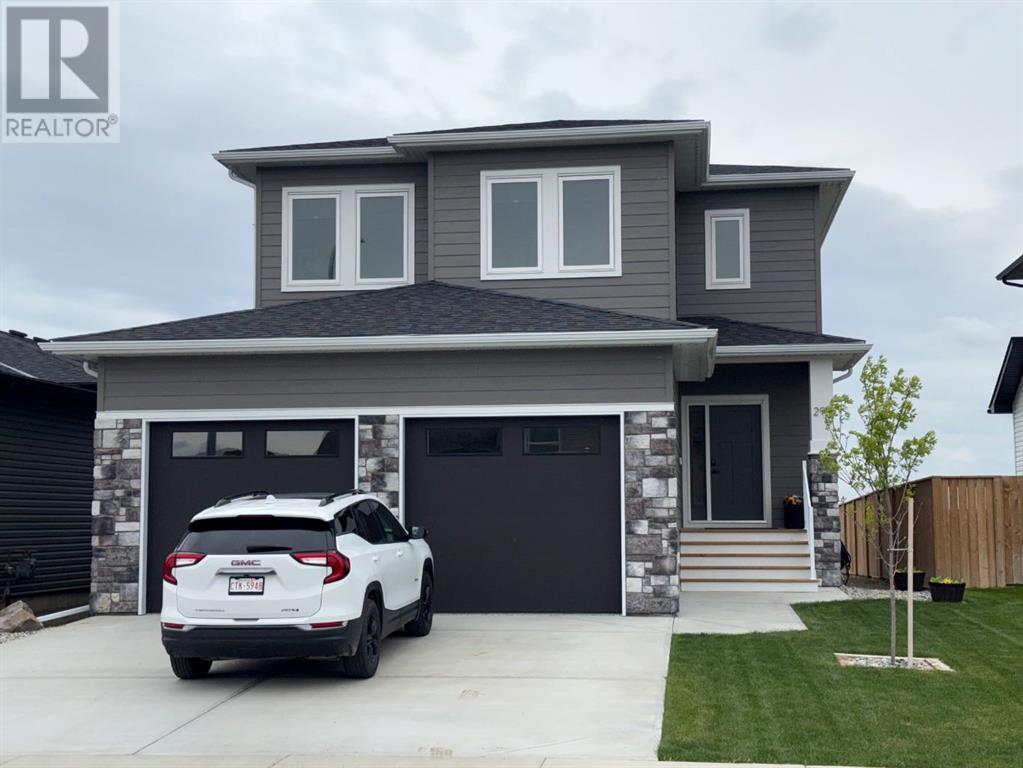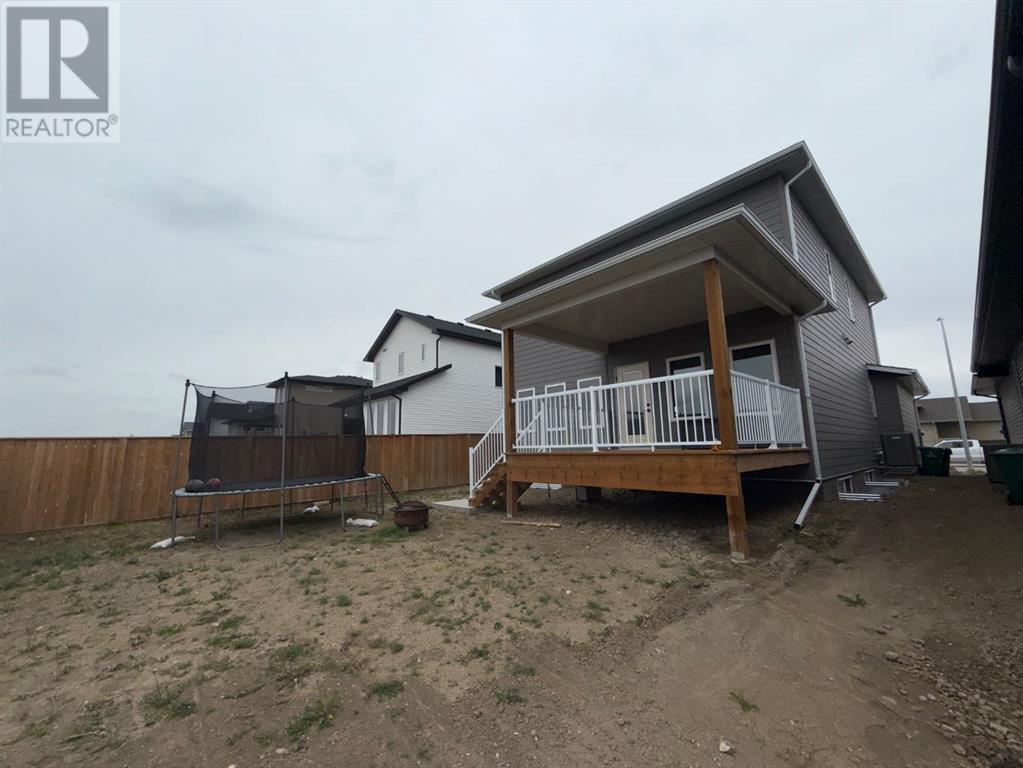5 Bedroom
4 Bathroom
2,041 ft2
Fireplace
Central Air Conditioning
Forced Air
$710,850
Another quality-built 2-storey home by Journeymen Homes, nestled in the picturesque Riverstone subdivision. This 2041 sq. ft. family oriented home boasts numerous upgrades and thoughtful features throughout. As you step inside, the warm and inviting foyer leads to an upgraded kitchen adorned with custom cabinetry, quartz countertops, a butler's kitchen, and a pantry, perfect for culinary enthusiasts with direct access to the mudroom and an oversized double garage. The main floor offers an open concept living area, complete with an electric fireplace. Large windows flood the space with natural light serene views of the backyard and mountains. Entertain guests or enjoy family bbq's on the large covered rear deck. Upstairs features 3 bedrooms, large ensuite, flex room and laundry. Basement is fully developed with another 2 bedrooms, full bath and family room. This fine home is located near walking trails, the Riverstone dog park, and numerous amenities. Don't miss this opportunity to make this meticulously crafted home yours. (id:48985)
Property Details
|
MLS® Number
|
A2222831 |
|
Property Type
|
Single Family |
|
Community Name
|
Riverstone |
|
Amenities Near By
|
Park, Playground, Schools, Shopping |
|
Features
|
No Smoking Home |
|
Parking Space Total
|
4 |
|
Plan
|
1810696 |
|
Structure
|
Deck |
Building
|
Bathroom Total
|
4 |
|
Bedrooms Above Ground
|
3 |
|
Bedrooms Below Ground
|
2 |
|
Bedrooms Total
|
5 |
|
Appliances
|
Refrigerator, Dishwasher, Stove, Window Coverings, Washer & Dryer |
|
Basement Development
|
Finished |
|
Basement Type
|
Full (finished) |
|
Constructed Date
|
2024 |
|
Construction Material
|
Wood Frame |
|
Construction Style Attachment
|
Detached |
|
Cooling Type
|
Central Air Conditioning |
|
Fireplace Present
|
Yes |
|
Fireplace Total
|
1 |
|
Flooring Type
|
Carpeted, Laminate |
|
Foundation Type
|
Poured Concrete |
|
Half Bath Total
|
1 |
|
Heating Type
|
Forced Air |
|
Stories Total
|
2 |
|
Size Interior
|
2,041 Ft2 |
|
Total Finished Area
|
2041 Sqft |
|
Type
|
House |
Parking
Land
|
Acreage
|
No |
|
Fence Type
|
Partially Fenced |
|
Land Amenities
|
Park, Playground, Schools, Shopping |
|
Size Depth
|
35.05 M |
|
Size Frontage
|
12.8 M |
|
Size Irregular
|
4821.00 |
|
Size Total
|
4821 Sqft|4,051 - 7,250 Sqft |
|
Size Total Text
|
4821 Sqft|4,051 - 7,250 Sqft |
|
Zoning Description
|
R-l |
Rooms
| Level |
Type |
Length |
Width |
Dimensions |
|
Second Level |
Family Room |
|
|
22.00 Ft x 14.00 Ft |
|
Second Level |
Bedroom |
|
|
11.00 Ft x 13.00 Ft |
|
Second Level |
Laundry Room |
|
|
6.00 Ft x 6.00 Ft |
|
Second Level |
4pc Bathroom |
|
|
8.00 Ft x 10.00 Ft |
|
Second Level |
Primary Bedroom |
|
|
13.00 Ft x 11.00 Ft |
|
Second Level |
Bedroom |
|
|
14.00 Ft x 10.00 Ft |
|
Second Level |
4pc Bathroom |
|
|
10.00 Ft x 6.00 Ft |
|
Second Level |
Other |
|
|
6.00 Ft x 7.00 Ft |
|
Basement |
Family Room |
|
|
10.00 Ft x 12.00 Ft |
|
Basement |
Bedroom |
|
|
10.00 Ft x 11.00 Ft |
|
Basement |
Bedroom |
|
|
11.00 Ft x 11.00 Ft |
|
Basement |
4pc Bathroom |
|
|
6.00 Ft x 9.00 Ft |
|
Main Level |
Living Room |
|
|
14.00 Ft x 15.00 Ft |
|
Main Level |
Kitchen |
|
|
13.00 Ft x 9.00 Ft |
|
Main Level |
Foyer |
|
|
13.00 Ft x 6.00 Ft |
|
Main Level |
Other |
|
|
13.00 Ft x 11.00 Ft |
|
Main Level |
Other |
|
|
13.00 Ft x 11.00 Ft |
|
Main Level |
2pc Bathroom |
|
|
5.00 Ft x 5.00 Ft |
https://www.realtor.ca/real-estate/28349115/293-rivergrove-chase-w-lethbridge-riverstone























