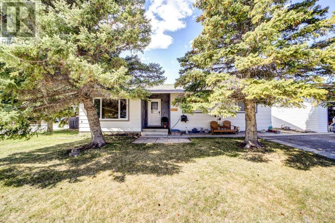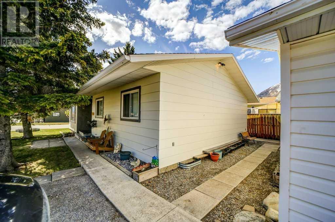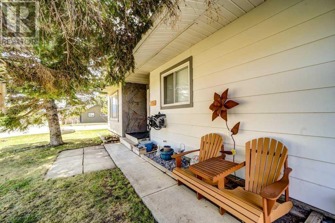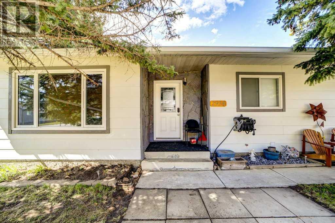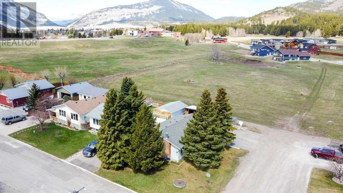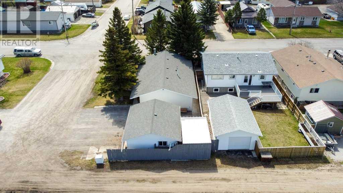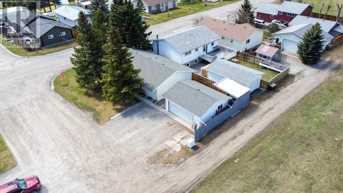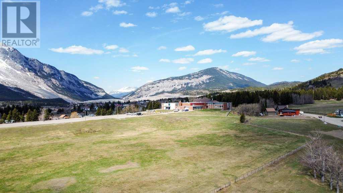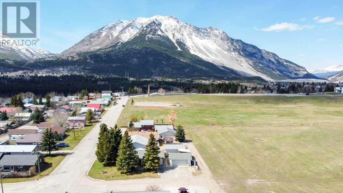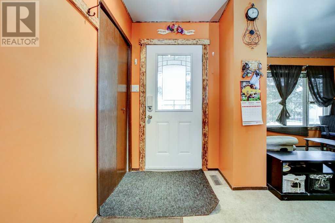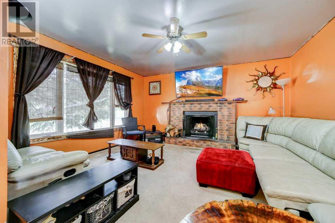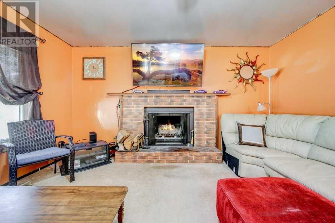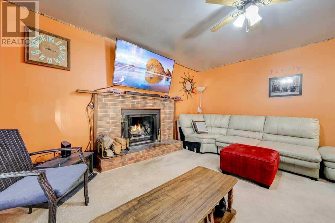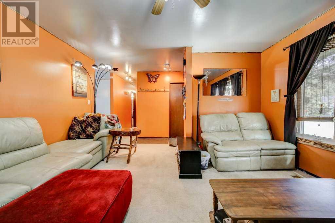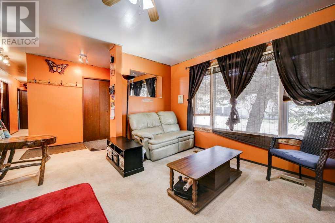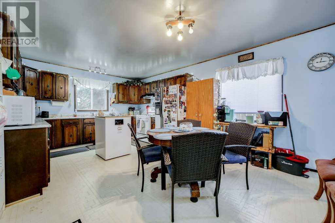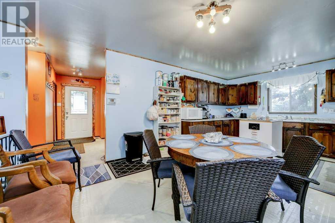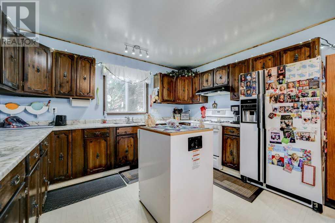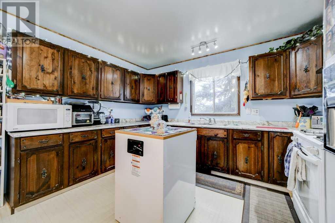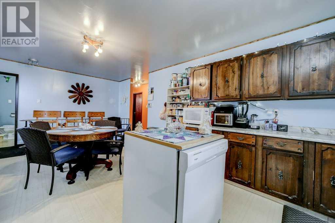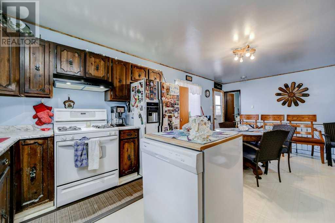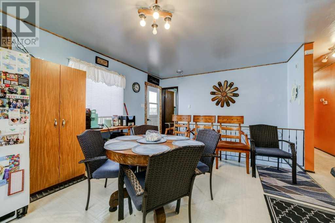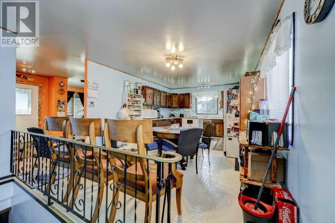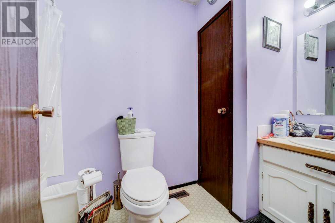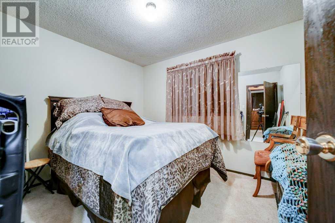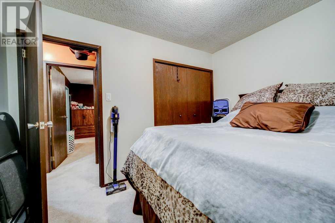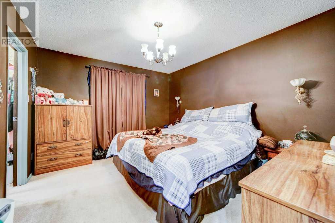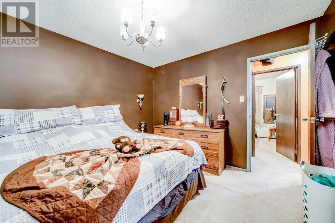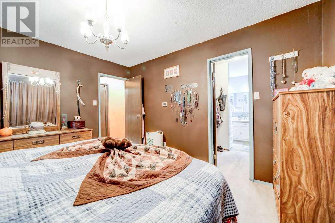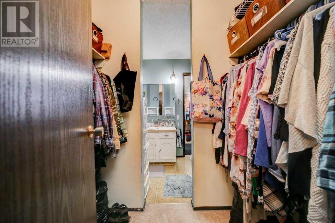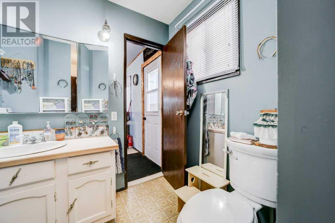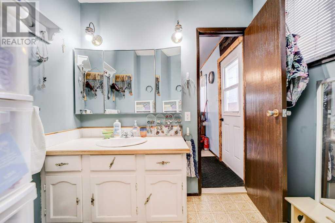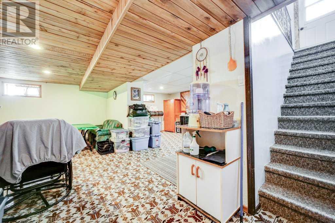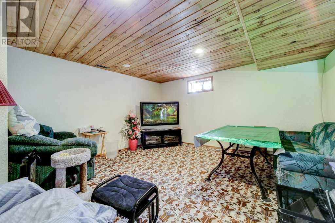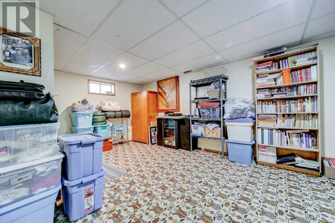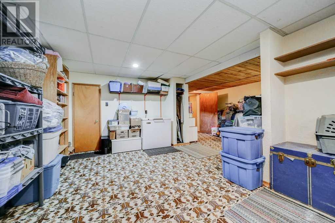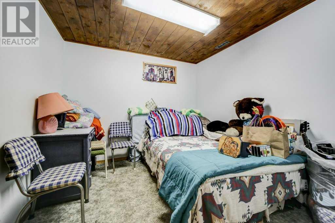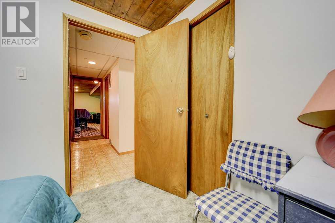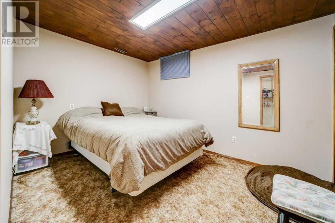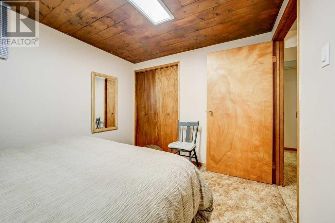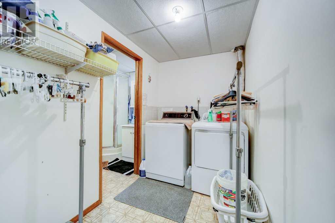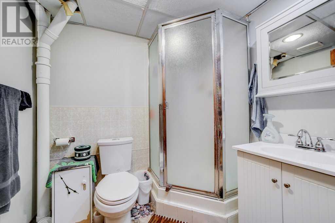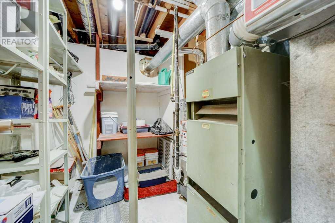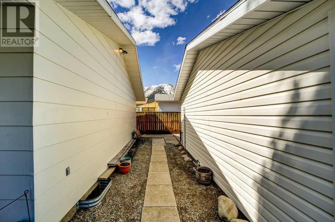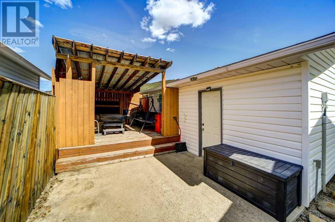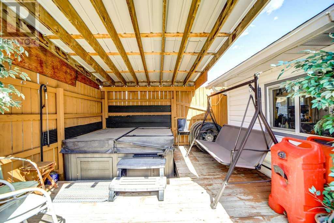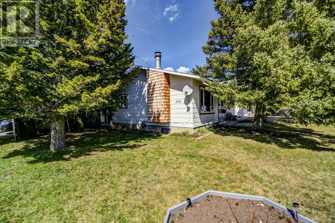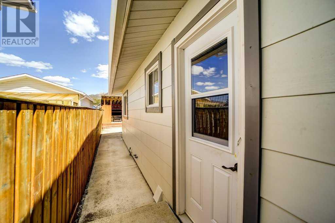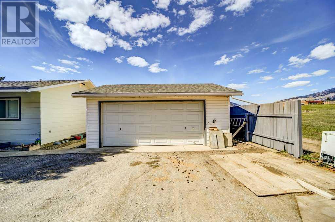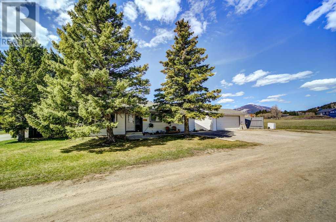3 Bedroom
3 Bathroom
1212 sqft
Bungalow
Fireplace
None
Other, Forced Air
Landscaped, Lawn
$399,000
Welcome to Bellevue, Crowsnest Pass. Situated near the MDM Community Centre on a corner lot is this 1,212 sq. ft. 3 bedroom 3 bathroom bungalow with double detached, heated garage. The main floor offers an adequate front entry, living room with wood burning fireplace, large eat in kitchen, 3 bedrooms, full bathroom & 2 pc en suite. The basement is developed with laundry, 3-pc bath, recreation room, storage and 2 rooms currently set up as bedrooms, however the windows do not meet egress. Tongue and groove wooden ceilings add charm and character to the spaces. Heading outside there is a salt water hot tub sheltered in a gazebo and views of turtle mountain. Come home to Crowsnest Pass! (id:48985)
Property Details
|
MLS® Number
|
A2126173 |
|
Property Type
|
Single Family |
|
Amenities Near By
|
Golf Course, Park, Playground, Recreation Nearby |
|
Communication Type
|
High Speed Internet |
|
Community Features
|
Golf Course Development, Fishing |
|
Features
|
Pvc Window, No Smoking Home, Level |
|
Parking Space Total
|
4 |
|
Plan
|
7711490 |
|
Structure
|
None, See Remarks |
|
View Type
|
View |
Building
|
Bathroom Total
|
3 |
|
Bedrooms Above Ground
|
3 |
|
Bedrooms Total
|
3 |
|
Amperage
|
100 Amp Service |
|
Appliances
|
Refrigerator, Range - Gas, Dishwasher, Garburator, Window Coverings, Washer & Dryer |
|
Architectural Style
|
Bungalow |
|
Basement Development
|
Finished |
|
Basement Type
|
Full (finished) |
|
Constructed Date
|
1978 |
|
Construction Style Attachment
|
Detached |
|
Cooling Type
|
None |
|
Exterior Finish
|
Composite Siding, Vinyl Siding |
|
Fireplace Present
|
Yes |
|
Fireplace Total
|
1 |
|
Flooring Type
|
Carpeted, Linoleum |
|
Foundation Type
|
Poured Concrete |
|
Half Bath Total
|
1 |
|
Heating Fuel
|
Natural Gas, Wood |
|
Heating Type
|
Other, Forced Air |
|
Stories Total
|
1 |
|
Size Interior
|
1212 Sqft |
|
Total Finished Area
|
1212 Sqft |
|
Type
|
House |
|
Utility Power
|
100 Amp Service |
|
Utility Water
|
Municipal Water |
Parking
|
Detached Garage
|
2 |
|
Garage
|
|
|
Gravel
|
|
|
Heated Garage
|
|
|
Other
|
|
|
R V
|
|
Land
|
Acreage
|
No |
|
Fence Type
|
Partially Fenced |
|
Land Amenities
|
Golf Course, Park, Playground, Recreation Nearby |
|
Landscape Features
|
Landscaped, Lawn |
|
Sewer
|
Municipal Sewage System |
|
Size Depth
|
14.32 M |
|
Size Frontage
|
25.91 M |
|
Size Irregular
|
4635.00 |
|
Size Total
|
4635 Sqft|4,051 - 7,250 Sqft |
|
Size Total Text
|
4635 Sqft|4,051 - 7,250 Sqft |
|
Zoning Description
|
Residential |
Rooms
| Level |
Type |
Length |
Width |
Dimensions |
|
Basement |
3pc Bathroom |
|
|
7.08 Ft x 5.58 Ft |
|
Basement |
Other |
|
|
11.83 Ft x 9.17 Ft |
|
Basement |
Other |
|
|
9.33 Ft x 9.25 Ft |
|
Basement |
Laundry Room |
|
|
9.08 Ft x 5.50 Ft |
|
Basement |
Recreational, Games Room |
|
|
25.92 Ft x 21.67 Ft |
|
Basement |
Storage |
|
|
4.83 Ft x 12.58 Ft |
|
Basement |
Furnace |
|
|
7.83 Ft x 7.50 Ft |
|
Main Level |
2pc Bathroom |
|
|
7.17 Ft x 5.50 Ft |
|
Main Level |
4pc Bathroom |
|
|
5.08 Ft x 10.25 Ft |
|
Main Level |
Bedroom |
|
|
9.17 Ft x 10.92 Ft |
|
Main Level |
Bedroom |
|
|
9.08 Ft x 11.83 Ft |
|
Main Level |
Other |
|
|
12.92 Ft x 10.50 Ft |
|
Main Level |
Foyer |
|
|
10.00 Ft x 4.75 Ft |
|
Main Level |
Other |
|
|
12.58 Ft x 12.00 Ft |
|
Main Level |
Living Room |
|
|
14.42 Ft x 14.25 Ft |
|
Main Level |
Primary Bedroom |
|
|
12.58 Ft x 10.92 Ft |
Utilities
|
Cable
|
Connected |
|
Electricity
|
Connected |
|
Natural Gas
|
Connected |
|
Telephone
|
Available |
|
Sewer
|
Connected |
|
Water
|
Connected |
https://www.realtor.ca/real-estate/26801384/2934-222-street-bellevue


