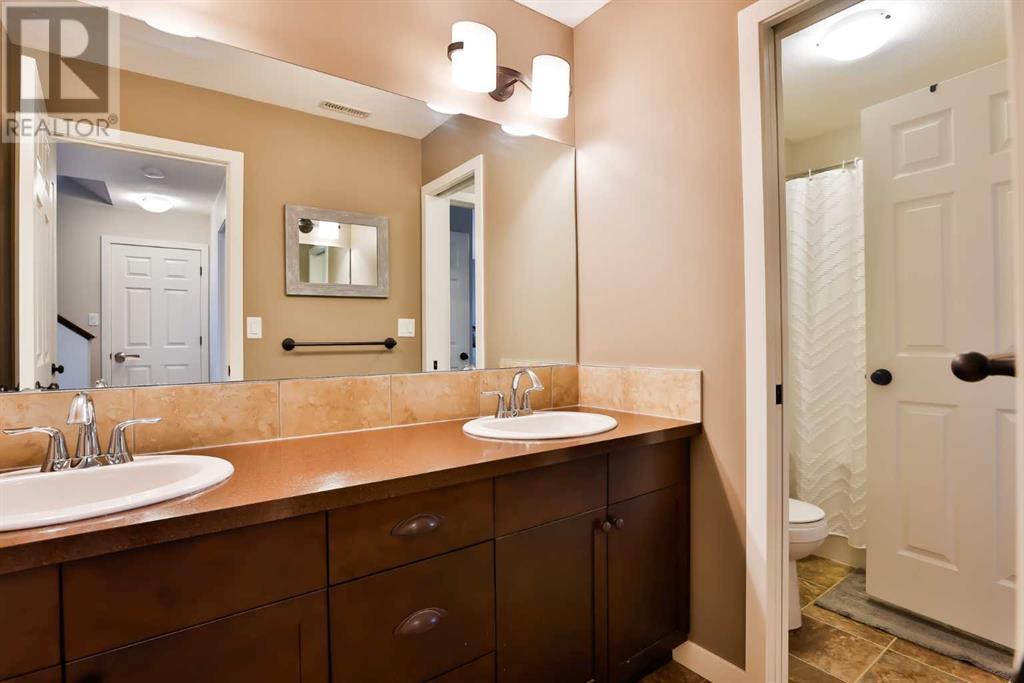3, 215 Lettice Perry Road N Lethbridge, Alberta T1H 6Z3
Contact Us
Contact us for more information
$319,900Maintenance, Common Area Maintenance, Insurance, Reserve Fund Contributions
$236 Monthly
Maintenance, Common Area Maintenance, Insurance, Reserve Fund Contributions
$236 MonthlyNO NEIGHBORS BEHIND!!!! MAINTENANCE FREE LIVING !!! Super clean 3 Bedroom, 2 Bath Condo has all the comforts , and just in time air conditioning. You will love the open concept upper level with vaulted ceilings and huge windows. The Kitchen has an island for easy prep and a walk-in pantry. Open to the Living room , dining room and highlights a large picture window leading out to a back deck to enjoy your evenings or a morning coffee. The upper level has 1 Bedroom and a 4-pc Bath. Downstairs you will find the Primary Bedroom with a cheater 5-pc ensuite and walk-in closet. There is also another Bedroom along with Laundry. This home is conveniently located in Legacy Ridge close to all the amenities, shopping and the new Legacy Park! Don’t Miss This Chance!!! (id:48985)
Property Details
| MLS® Number | A2205712 |
| Property Type | Single Family |
| Community Name | Legacy Ridge / Hardieville |
| Amenities Near By | Park, Playground, Schools, Shopping |
| Community Features | Pets Allowed |
| Parking Space Total | 2 |
| Plan | 1512918 |
| Structure | Deck |
Building
| Bathroom Total | 2 |
| Bedrooms Above Ground | 1 |
| Bedrooms Below Ground | 2 |
| Bedrooms Total | 3 |
| Appliances | Refrigerator, Dishwasher, Stove, Microwave Range Hood Combo |
| Architectural Style | Bi-level |
| Basement Development | Finished |
| Basement Type | Full (finished) |
| Constructed Date | 2015 |
| Construction Material | Poured Concrete |
| Construction Style Attachment | Attached |
| Cooling Type | Central Air Conditioning |
| Exterior Finish | Concrete, Vinyl Siding |
| Flooring Type | Carpeted |
| Foundation Type | Poured Concrete |
| Heating Type | Forced Air |
| Size Interior | 670 Ft2 |
| Total Finished Area | 670 Sqft |
| Type | Row / Townhouse |
Parking
| Other | |
| Parking Pad |
Land
| Acreage | No |
| Fence Type | Not Fenced |
| Land Amenities | Park, Playground, Schools, Shopping |
| Landscape Features | Landscaped |
| Size Frontage | 0.3 M |
| Size Irregular | 11789.00 |
| Size Total | 11789 Sqft|10,890 - 21,799 Sqft (1/4 - 1/2 Ac) |
| Size Total Text | 11789 Sqft|10,890 - 21,799 Sqft (1/4 - 1/2 Ac) |
| Zoning Description | R-37 |
Rooms
| Level | Type | Length | Width | Dimensions |
|---|---|---|---|---|
| Lower Level | Primary Bedroom | 13.17 Ft x 13.42 Ft | ||
| Lower Level | 5pc Bathroom | .00 Ft x .00 Ft | ||
| Lower Level | Bedroom | 11.67 Ft x 11.75 Ft | ||
| Lower Level | Furnace | 9.67 Ft x 10.08 Ft | ||
| Upper Level | Living Room | 10.17 Ft x 15.17 Ft | ||
| Upper Level | Dining Room | 8.92 Ft x 9.00 Ft | ||
| Upper Level | Kitchen | 8.92 Ft x 11.67 Ft | ||
| Upper Level | 4pc Bathroom | .00 Ft x .00 Ft | ||
| Upper Level | Bedroom | 12.00 Ft x 9.33 Ft |

























