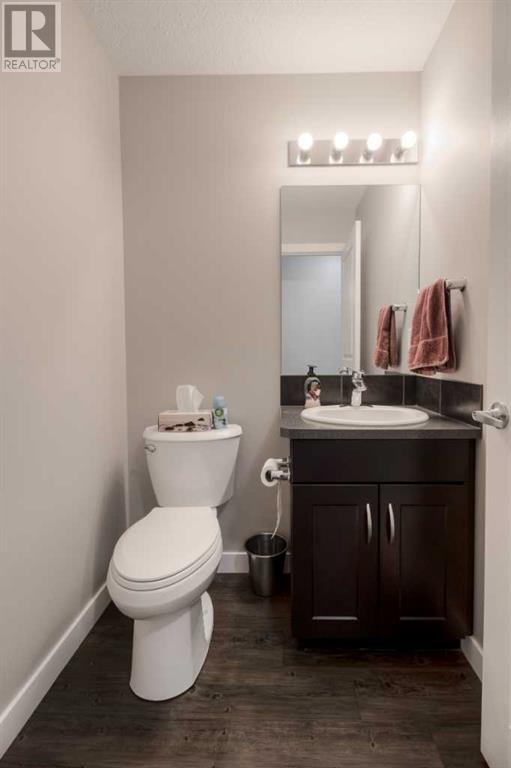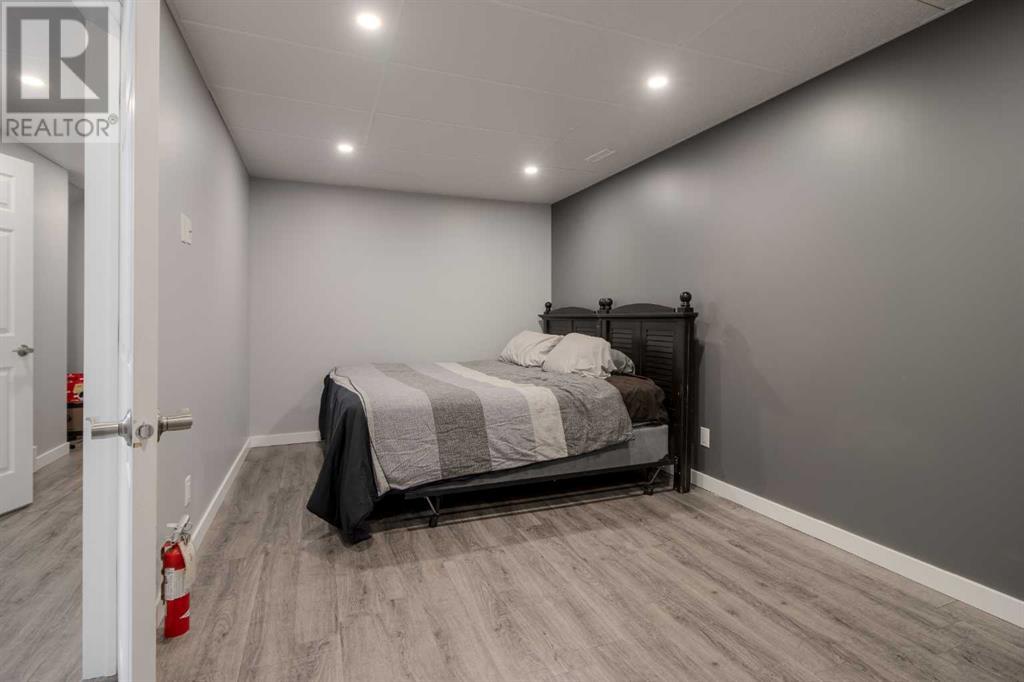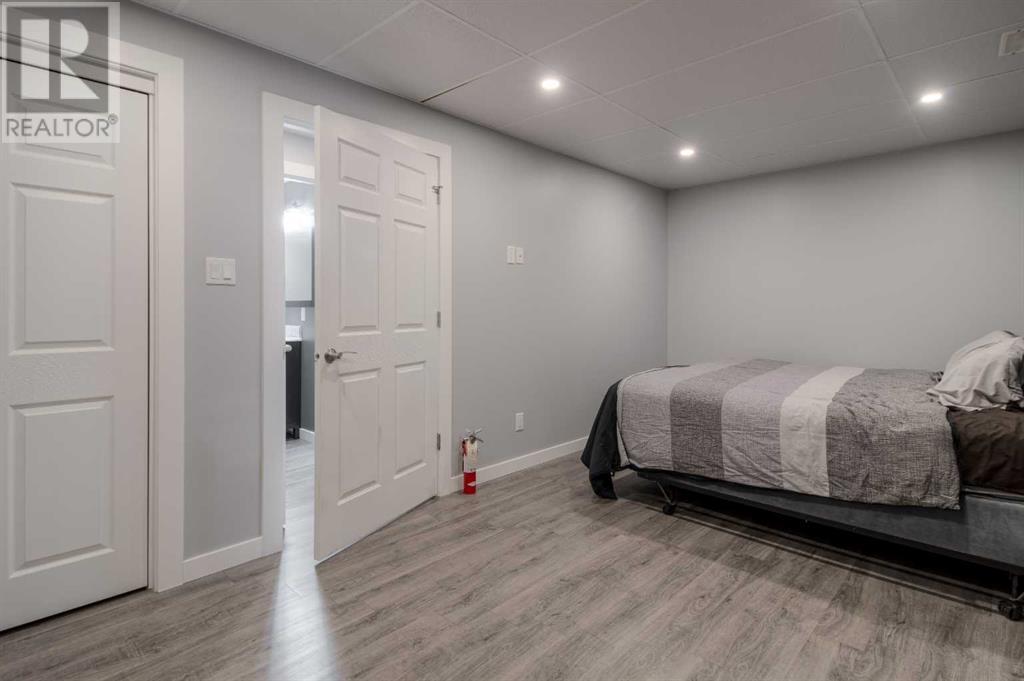3, 225 Silkstone Road W Lethbridge, Alberta T1J 4J9
Contact Us
Contact us for more information
$345,000Maintenance, Condominium Amenities, Common Area Maintenance, Ground Maintenance, Reserve Fund Contributions
$225 Monthly
Maintenance, Condominium Amenities, Common Area Maintenance, Ground Maintenance, Reserve Fund Contributions
$225 MonthlyThis stylish two-story townhouse in Copperwood offers modern living in a prime location! Featuring a single attached garage, this home boasts an open-concept main floor with a bright kitchen, dining, and living area—perfect for entertaining or relaxing. Step outside to enjoy the private back patio, a great spot for morning coffee or summer evenings. Upstairs, you'll find two spacious primary suites, each with its own walk-in closet and full ensuite bathroom, providing comfort and privacy. The fully finished basement adds even more space with a large third bedroom, an additional bathroom, and laundry. Situated close to parks, schools, restaurants, and groceries, this home is ideal for University students, first-time buyers, or those looking to downsize without sacrificing style or convenience. Don't miss this fantastic opportunity! (id:48985)
Property Details
| MLS® Number | A2203568 |
| Property Type | Single Family |
| Community Name | Copperwood |
| Amenities Near By | Park, Playground, Shopping |
| Community Features | Pets Allowed With Restrictions |
| Parking Space Total | 2 |
| Plan | 1210941 |
| Structure | See Remarks |
Building
| Bathroom Total | 4 |
| Bedrooms Above Ground | 2 |
| Bedrooms Below Ground | 1 |
| Bedrooms Total | 3 |
| Appliances | See Remarks |
| Basement Development | Finished |
| Basement Type | Full (finished) |
| Constructed Date | 2011 |
| Construction Style Attachment | Attached |
| Cooling Type | Central Air Conditioning |
| Exterior Finish | Vinyl Siding |
| Flooring Type | Carpeted, Vinyl Plank |
| Foundation Type | Poured Concrete |
| Half Bath Total | 1 |
| Heating Type | Forced Air |
| Stories Total | 2 |
| Size Interior | 1,200 Ft2 |
| Total Finished Area | 1199.99 Sqft |
| Type | Row / Townhouse |
Parking
| Other | |
| Attached Garage | 1 |
Land
| Acreage | No |
| Fence Type | Partially Fenced |
| Land Amenities | Park, Playground, Shopping |
| Landscape Features | Landscaped, Lawn |
| Size Irregular | 13938.00 |
| Size Total | 13938 Sqft|10,890 - 21,799 Sqft (1/4 - 1/2 Ac) |
| Size Total Text | 13938 Sqft|10,890 - 21,799 Sqft (1/4 - 1/2 Ac) |
| Zoning Description | R-75 |
Rooms
| Level | Type | Length | Width | Dimensions |
|---|---|---|---|---|
| Second Level | 4pc Bathroom | 5.00 Ft x 9.50 Ft | ||
| Second Level | 4pc Bathroom | 4.92 Ft x 9.50 Ft | ||
| Second Level | Bedroom | 13.83 Ft x 15.75 Ft | ||
| Second Level | Primary Bedroom | 15.42 Ft x 13.08 Ft | ||
| Basement | 3pc Bathroom | 5.75 Ft x 8.50 Ft | ||
| Basement | Bedroom | 9.50 Ft x 17.75 Ft | ||
| Basement | Laundry Room | 4.83 Ft x 6.08 Ft | ||
| Basement | Furnace | 4.83 Ft x 3.50 Ft | ||
| Main Level | 2pc Bathroom | 5.33 Ft x 4.83 Ft | ||
| Main Level | Dining Room | 10.00 Ft x 7.83 Ft | ||
| Main Level | Kitchen | 10.00 Ft x 11.17 Ft | ||
| Main Level | Living Room | 9.17 Ft x 13.83 Ft |
https://www.realtor.ca/real-estate/28057300/3-225-silkstone-road-w-lethbridge-copperwood









































