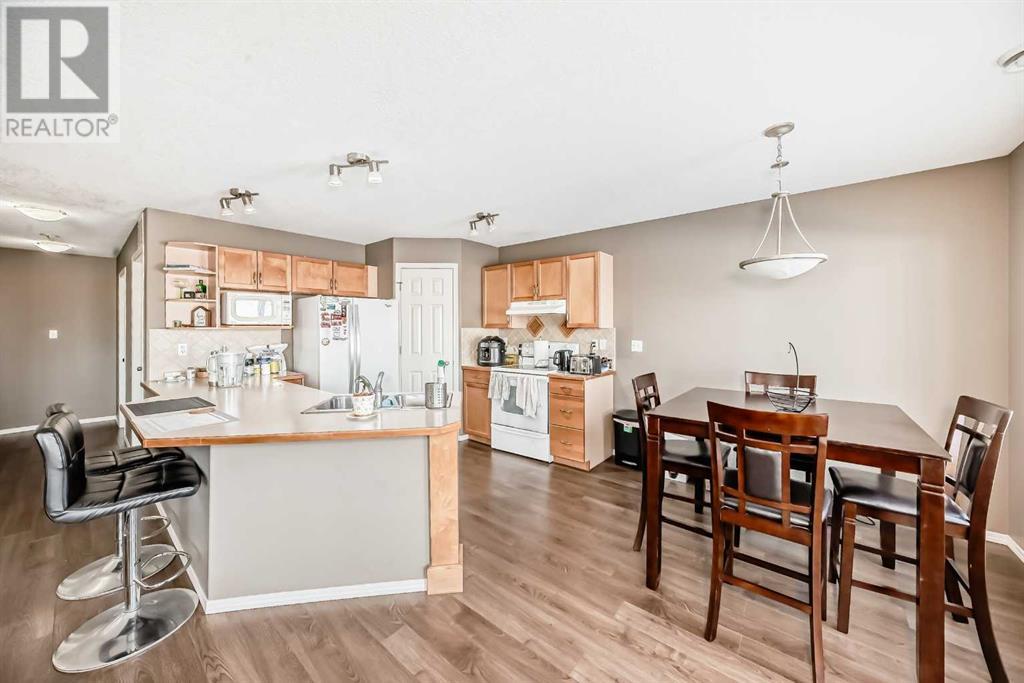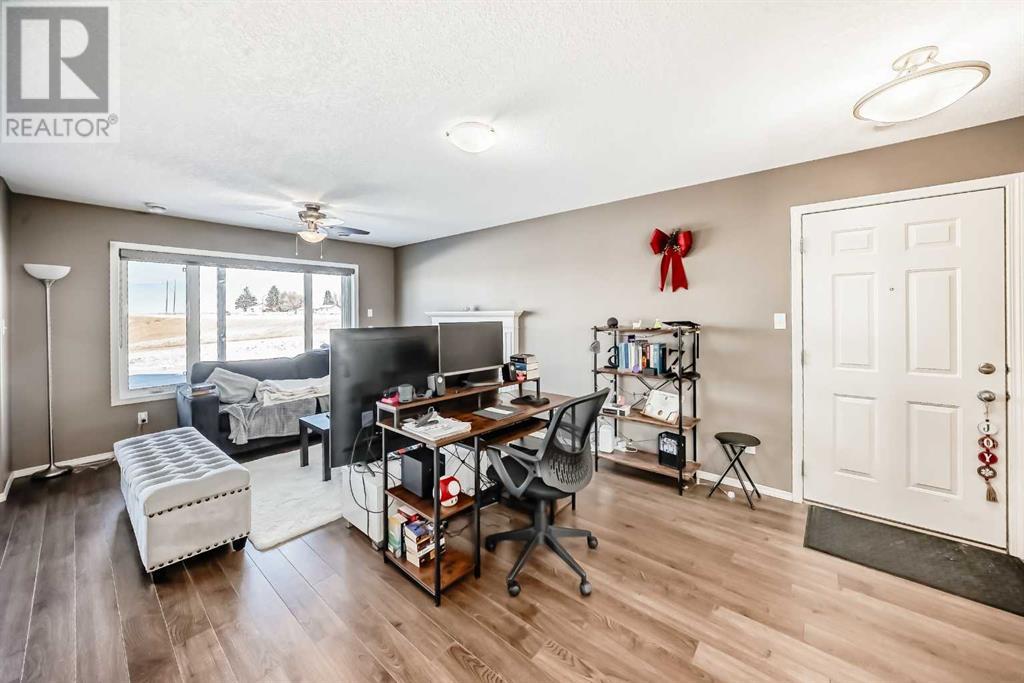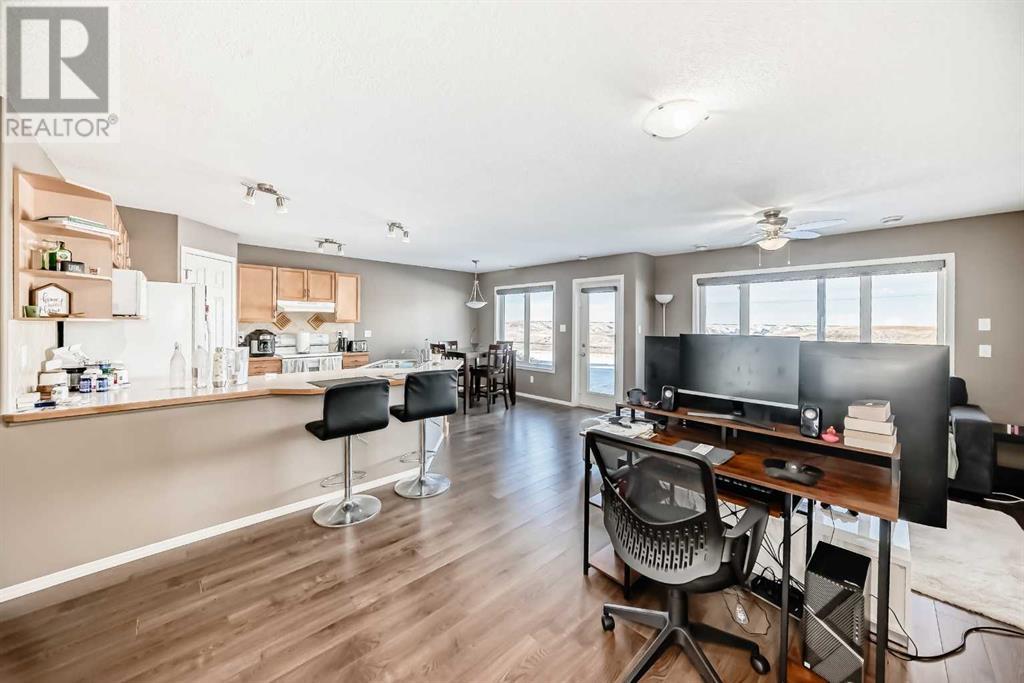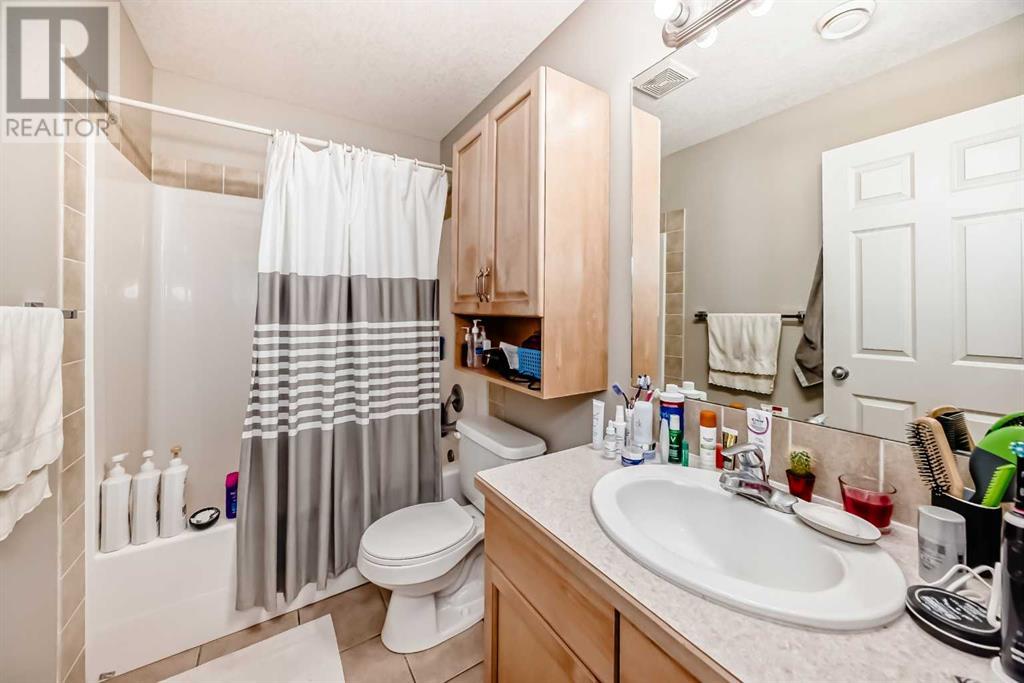3, 533 9 Avenue N Lethbridge, Alberta T1H 6S8
Interested?
Contact us for more information
$229,900Maintenance, Common Area Maintenance, Parking, Reserve Fund Contributions
$250 Monthly
Maintenance, Common Area Maintenance, Parking, Reserve Fund Contributions
$250 MonthlyWelcome to this charming 2-bedroom basement condo with walkout access & stunning coulee views, offering the perfect blend of modern updates and cozy comfort. This home has a nice open floor plan, allowing natural light to flood the space and highlight its stylish, updated finishes. Enjoy the peace of mind that comes with low condo fees of just $250/month, making it an affordable option for first-time homebuyers or those looking to downsize. Conveniently located with easy access to main routes, you’ll be just minutes away from all the action in town. Don’t miss the chance to own your own home for under $250K! Perfect for a new chapter in your life—call your agent today to book a showing! (id:48985)
Property Details
| MLS® Number | A2193205 |
| Property Type | Single Family |
| Community Name | Staffordville |
| Amenities Near By | Park, Schools, Shopping |
| Community Features | Pets Allowed |
| Features | No Neighbours Behind, No Smoking Home, Parking |
| Parking Space Total | 1 |
| Plan | 0313226 |
| Structure | None |
| View Type | View |
Building
| Bathroom Total | 1 |
| Bedrooms Above Ground | 2 |
| Bedrooms Total | 2 |
| Appliances | Refrigerator, Dishwasher, Stove, Window Coverings, Washer & Dryer |
| Architectural Style | Low Rise |
| Constructed Date | 2003 |
| Construction Style Attachment | Attached |
| Cooling Type | None |
| Exterior Finish | Vinyl Siding |
| Fireplace Present | Yes |
| Fireplace Total | 1 |
| Flooring Type | Carpeted, Laminate, Tile |
| Foundation Type | Poured Concrete |
| Heating Type | Forced Air |
| Stories Total | 2 |
| Size Interior | 882.2 Sqft |
| Total Finished Area | 882.2 Sqft |
| Type | Apartment |
Parking
| Other |
Land
| Acreage | No |
| Fence Type | Not Fenced |
| Land Amenities | Park, Schools, Shopping |
| Landscape Features | Lawn |
| Size Irregular | 3664.00 |
| Size Total | 3664 Sqft|0-4,050 Sqft |
| Size Total Text | 3664 Sqft|0-4,050 Sqft |
| Zoning Description | R-75 |
Rooms
| Level | Type | Length | Width | Dimensions |
|---|---|---|---|---|
| Main Level | Living Room | 11.92 Ft x 20.25 Ft | ||
| Main Level | Dining Room | 7.50 Ft x 11.83 Ft | ||
| Main Level | Eat In Kitchen | 10.58 Ft x 11.33 Ft | ||
| Main Level | Laundry Room | 5.50 Ft x 5.33 Ft | ||
| Main Level | 4pc Bathroom | .00 Ft x .00 Ft | ||
| Main Level | Primary Bedroom | 12.17 Ft x 10.25 Ft | ||
| Main Level | Bedroom | 11.75 Ft x 8.50 Ft |
https://www.realtor.ca/real-estate/27892591/3-533-9-avenue-n-lethbridge-staffordville



















































