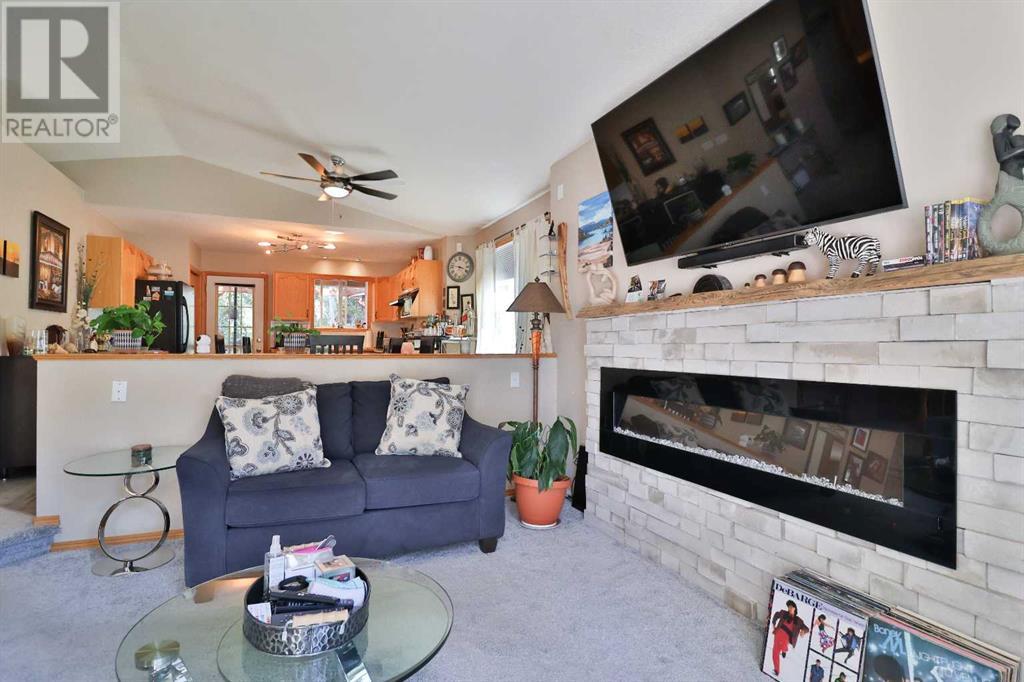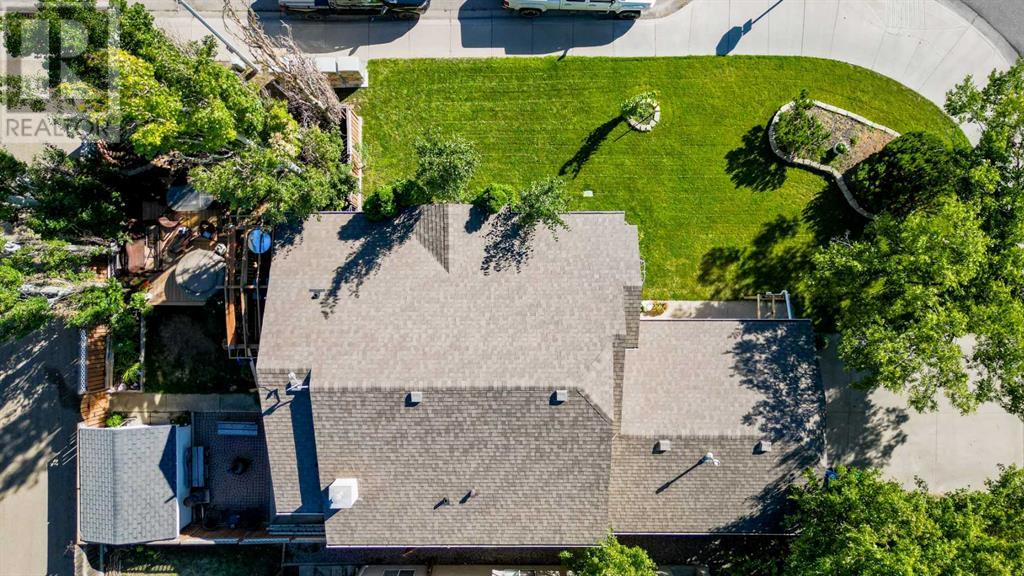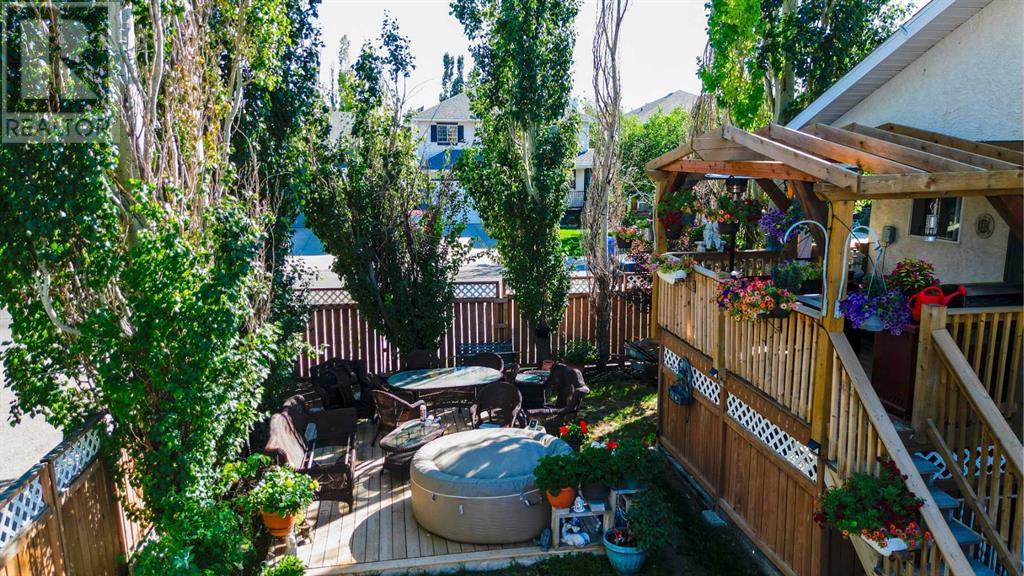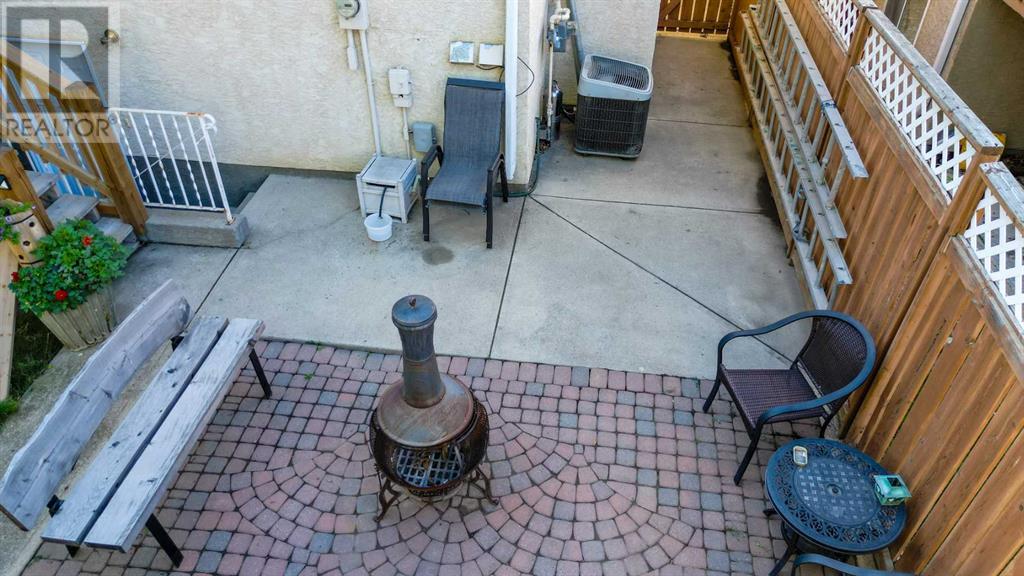4 Bedroom
3 Bathroom
1124.06 sqft
Bi-Level
Fireplace
Central Air Conditioning
Forced Air
$450,000
Welcome to 3 Squamish Blvd W, a fantastic opportunity for investors or families seeking a versatile and well-maintained home! This beautifully kept property features 4 bedrooms and 3 bathrooms, with a full finished basement. Both the upstairs and downstairs feature an open-concept layout, and separate laundry options, creating a spacious and inviting atmosphere that’s perfect for entertaining or family living. The home has been meticulously cared for, ensuring that it’s move-in ready. With back alley access and a corner lot, you’ll have ample parking options!… and stay cool during those warm summer months with the home's central air conditioning! This home is close to a variety of convenient amenities such as shopping centers, schools, walking paths, and the University, making it ideal for both families and tenants. Whether you're looking to add to your investment portfolio or you’re searching for a family home with extra income potential, 3 Squamish Blvd W is a fantastic opportunity! (id:48985)
Property Details
|
MLS® Number
|
A2162886 |
|
Property Type
|
Single Family |
|
Community Name
|
Indian Battle Heights |
|
Parking Space Total
|
4 |
|
Plan
|
9611637 |
|
Structure
|
Deck |
Building
|
Bathroom Total
|
3 |
|
Bedrooms Above Ground
|
3 |
|
Bedrooms Below Ground
|
1 |
|
Bedrooms Total
|
4 |
|
Appliances
|
Washer, Refrigerator, Dishwasher, Stove, Dryer, Window Coverings |
|
Architectural Style
|
Bi-level |
|
Basement Development
|
Finished |
|
Basement Type
|
Full (finished) |
|
Constructed Date
|
1997 |
|
Construction Style Attachment
|
Detached |
|
Cooling Type
|
Central Air Conditioning |
|
Exterior Finish
|
Stucco |
|
Fireplace Present
|
Yes |
|
Fireplace Total
|
2 |
|
Flooring Type
|
Carpeted, Vinyl |
|
Foundation Type
|
Poured Concrete |
|
Heating Type
|
Forced Air |
|
Size Interior
|
1124.06 Sqft |
|
Total Finished Area
|
1124.06 Sqft |
|
Type
|
House |
Parking
Land
|
Acreage
|
No |
|
Fence Type
|
Fence |
|
Size Depth
|
32 M |
|
Size Frontage
|
14.63 M |
|
Size Irregular
|
4906.00 |
|
Size Total
|
4906 Sqft|4,051 - 7,250 Sqft |
|
Size Total Text
|
4906 Sqft|4,051 - 7,250 Sqft |
|
Zoning Description
|
R-l |
Rooms
| Level |
Type |
Length |
Width |
Dimensions |
|
Basement |
4pc Bathroom |
|
|
11.42 Ft x 9.25 Ft |
|
Basement |
Bedroom |
|
|
11.42 Ft x 15.75 Ft |
|
Basement |
Kitchen |
|
|
13.00 Ft x 11.67 Ft |
|
Basement |
Laundry Room |
|
|
6.83 Ft x 7.50 Ft |
|
Basement |
Recreational, Games Room |
|
|
13.92 Ft x 19.17 Ft |
|
Main Level |
3pc Bathroom |
|
|
5.00 Ft x 8.17 Ft |
|
Main Level |
4pc Bathroom |
|
|
8.42 Ft x 4.92 Ft |
|
Main Level |
Bedroom |
|
|
11.92 Ft x 9.58 Ft |
|
Main Level |
Bedroom |
|
|
8.50 Ft x 8.08 Ft |
|
Main Level |
Dining Room |
|
|
13.67 Ft x 9.25 Ft |
|
Main Level |
Kitchen |
|
|
12.75 Ft x 8.75 Ft |
|
Main Level |
Living Room |
|
|
12.67 Ft x 13.58 Ft |
|
Main Level |
Primary Bedroom |
|
|
10.08 Ft x 13.00 Ft |
https://www.realtor.ca/real-estate/27384836/3-squamish-boulevard-w-lethbridge-indian-battle-heights








































