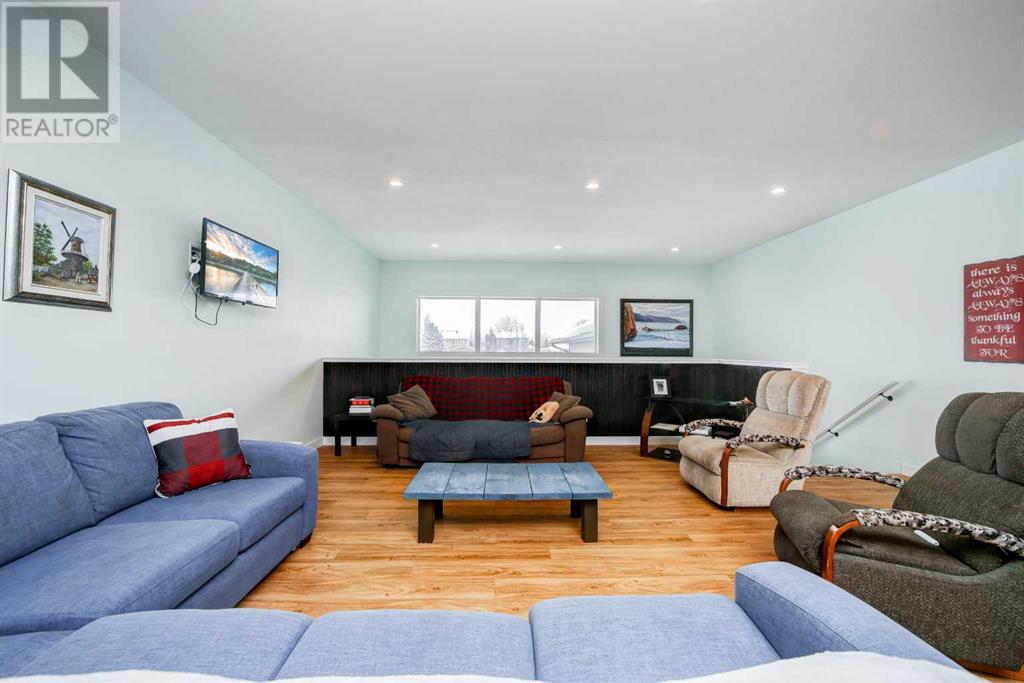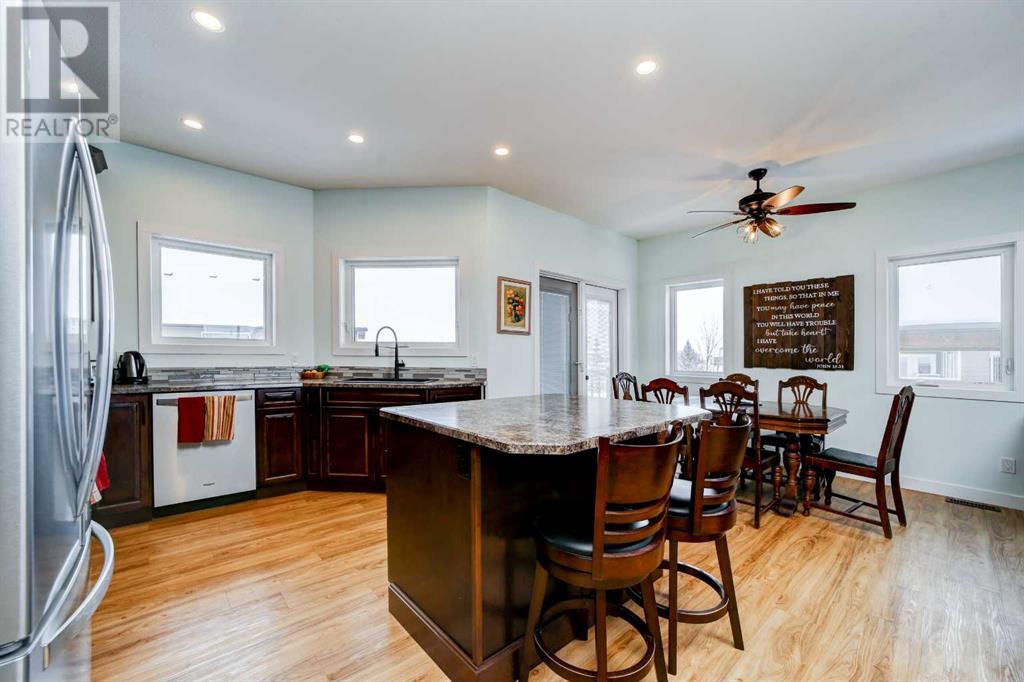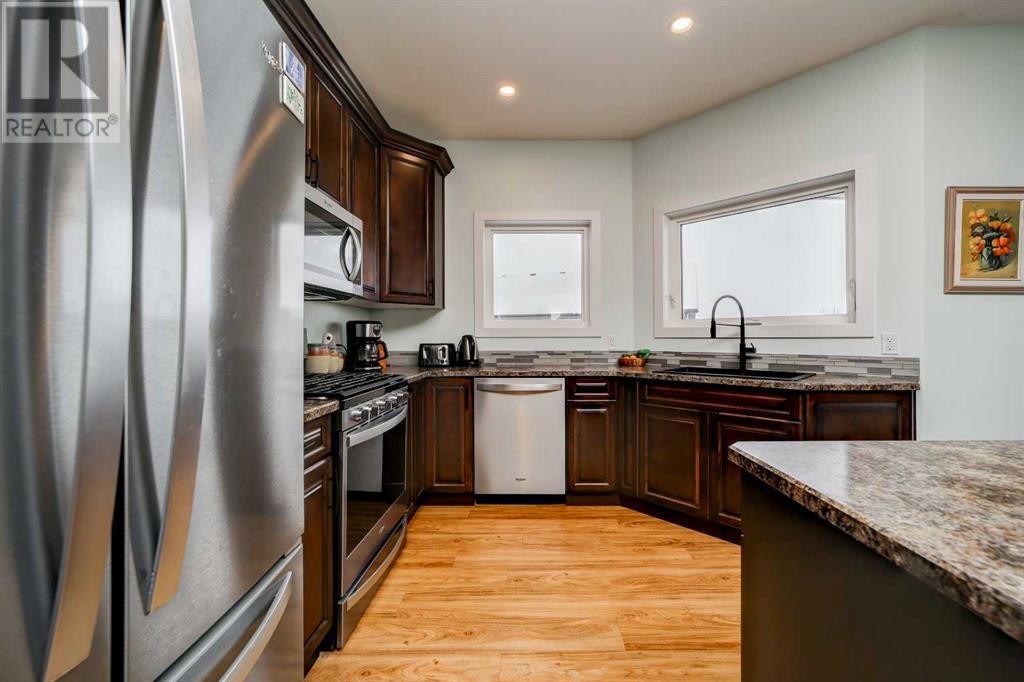4 Bedroom
3 Bathroom
1,345 ft2
Bi-Level
None
Forced Air
Landscaped, Lawn, Underground Sprinkler
$475,000
Welcome to 30 Prairie Lake Drive, a delightful family haven offering the perfect blend of comfort and functionality. This spacious home features four bedrooms, 3 bathrooms, and 1,345 square feet of well-designed living space. The main level sets the stage for family gatherings with a great kitchen that's both stylish and functional. This home backs onto the community pond and has a beautiful view out the window above the kitchen sink. The adjacent living room provides a warm and inviting atmosphere, making it the heart of the home. Convenience is key with main-level laundry, ensuring practicality for day-to-day living. The main level has two bedrooms, providing ample room for every family member to have their own space. The master suite comes complete with its own ensuite, offering a private retreat. The basement boasts a sizeable recreation room, perfect for activities and entertaining along with two more bedrooms. This additional space adds versatility to accommodate the varied needs of a growing family. Step outside into the private backyard, a tranquil oasis for outdoor activities and relaxation only steps away from a walking path around the pond. The attached garage ensures both convenience and security for your vehicles and storage needs. This home also features central vacuum system, professional landscaping with underground sprinklers, and Quik-therm insulation under the durable fibre cement siding. Located in a prime location on a quiet street, this home offers proximity to schools, parks, and amenities. Don't miss the opportunity to make this family-friendly home yours. Contact your favourite Realtor today! (id:48985)
Property Details
|
MLS® Number
|
A2206171 |
|
Property Type
|
Single Family |
|
Amenities Near By
|
Golf Course, Park, Playground, Schools, Shopping |
|
Community Features
|
Golf Course Development |
|
Features
|
Wet Bar |
|
Parking Space Total
|
3 |
|
Plan
|
1912128 |
|
Structure
|
Deck |
Building
|
Bathroom Total
|
3 |
|
Bedrooms Above Ground
|
2 |
|
Bedrooms Below Ground
|
2 |
|
Bedrooms Total
|
4 |
|
Appliances
|
Washer, Refrigerator, Gas Stove(s), Dishwasher, Dryer, Microwave |
|
Architectural Style
|
Bi-level |
|
Basement Development
|
Finished |
|
Basement Type
|
Full (finished) |
|
Constructed Date
|
2020 |
|
Construction Style Attachment
|
Detached |
|
Cooling Type
|
None |
|
Flooring Type
|
Vinyl |
|
Foundation Type
|
Poured Concrete |
|
Heating Type
|
Forced Air |
|
Size Interior
|
1,345 Ft2 |
|
Total Finished Area
|
1345 Sqft |
|
Type
|
House |
Parking
|
Concrete
|
|
|
Attached Garage
|
1 |
Land
|
Acreage
|
No |
|
Fence Type
|
Fence |
|
Land Amenities
|
Golf Course, Park, Playground, Schools, Shopping |
|
Landscape Features
|
Landscaped, Lawn, Underground Sprinkler |
|
Size Depth
|
37.91 M |
|
Size Frontage
|
15.49 M |
|
Size Irregular
|
6028.00 |
|
Size Total
|
6028 Sqft|4,051 - 7,250 Sqft |
|
Size Total Text
|
6028 Sqft|4,051 - 7,250 Sqft |
|
Zoning Description
|
Resi |
Rooms
| Level |
Type |
Length |
Width |
Dimensions |
|
Lower Level |
4pc Bathroom |
|
|
Measurements not available |
|
Lower Level |
Bedroom |
|
|
12.08 Ft x 15.00 Ft |
|
Lower Level |
Bedroom |
|
|
12.17 Ft x 14.08 Ft |
|
Lower Level |
Recreational, Games Room |
|
|
22.83 Ft x 30.75 Ft |
|
Lower Level |
Furnace |
|
|
12.17 Ft x 5.75 Ft |
|
Main Level |
4pc Bathroom |
|
|
Measurements not available |
|
Main Level |
4pc Bathroom |
|
|
Measurements not available |
|
Main Level |
Bedroom |
|
|
13.00 Ft x 10.75 Ft |
|
Main Level |
Dining Room |
|
|
8.58 Ft x 10.92 Ft |
|
Main Level |
Kitchen |
|
|
11.08 Ft x 14.92 Ft |
|
Main Level |
Laundry Room |
|
|
9.08 Ft x 4.75 Ft |
|
Main Level |
Living Room |
|
|
15.92 Ft x 15.67 Ft |
|
Main Level |
Primary Bedroom |
|
|
12.83 Ft x 15.17 Ft |
|
Main Level |
Foyer |
|
|
15.42 Ft x 17.17 Ft |
https://www.realtor.ca/real-estate/28082939/30-prairie-lake-drive-taber



















































