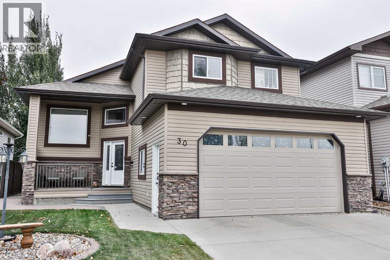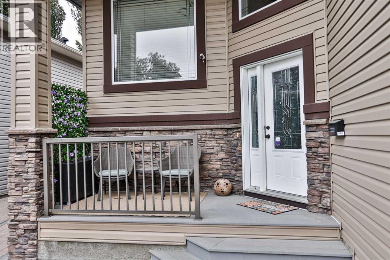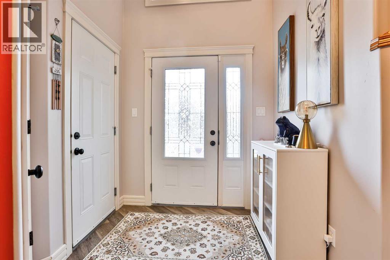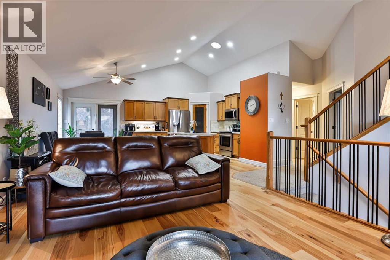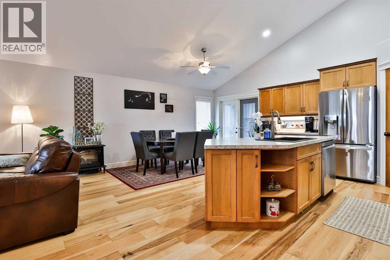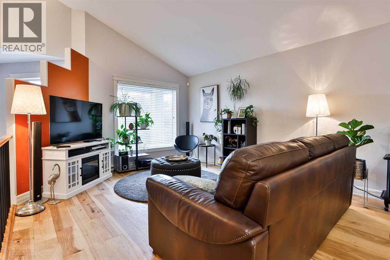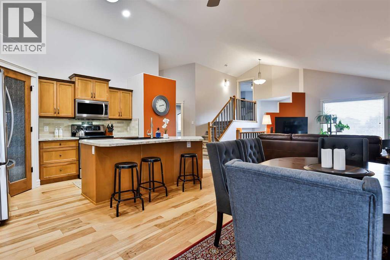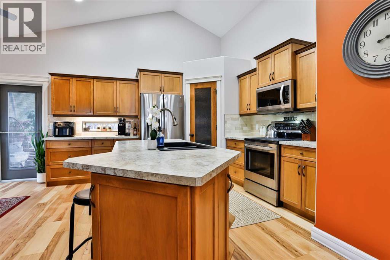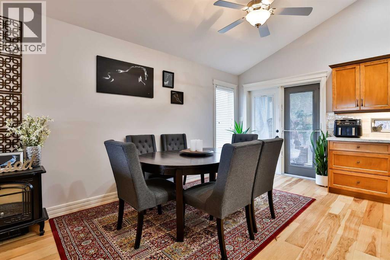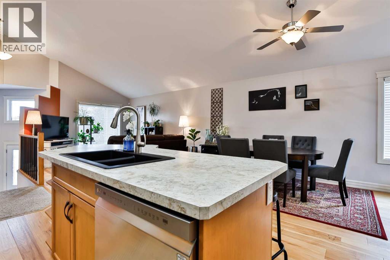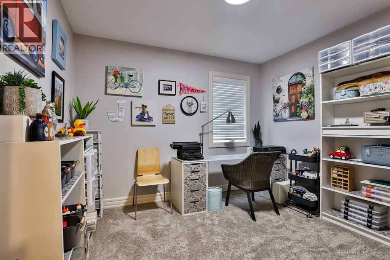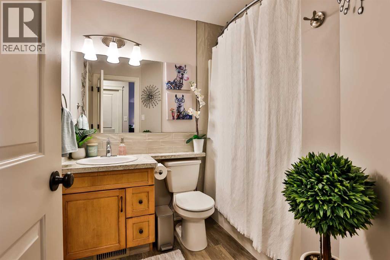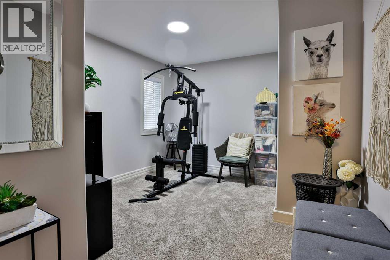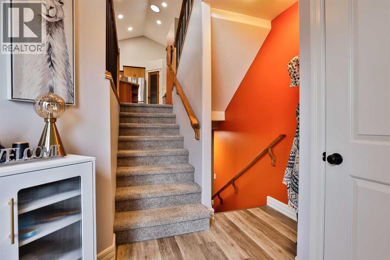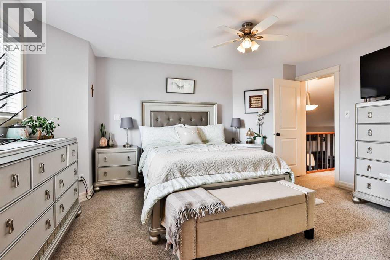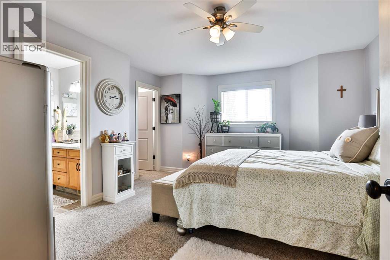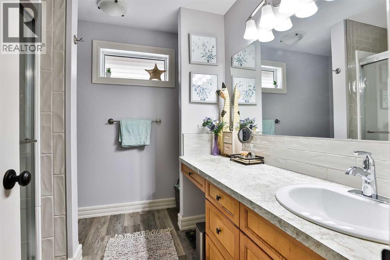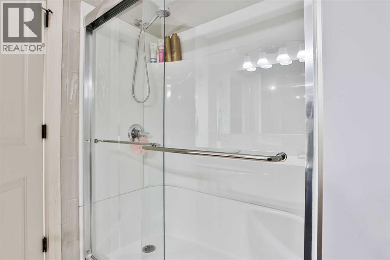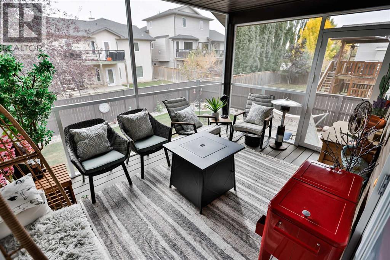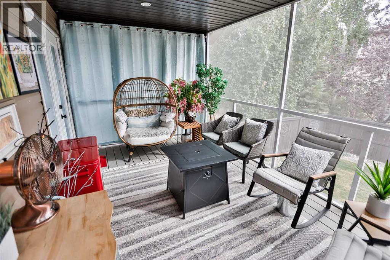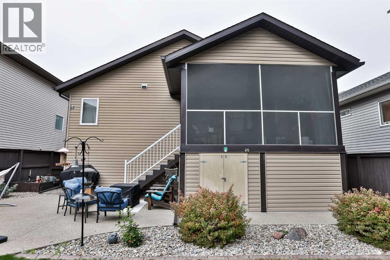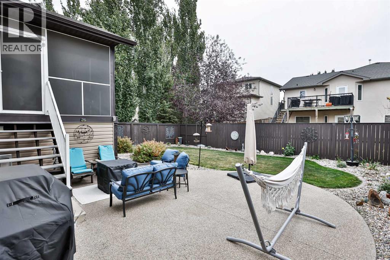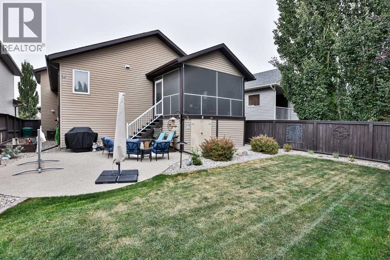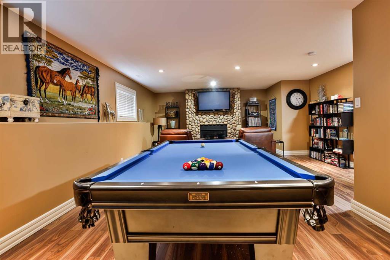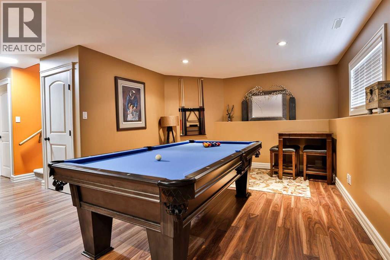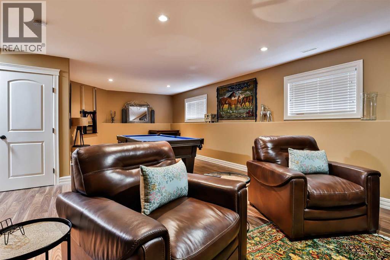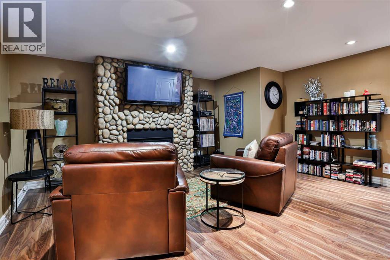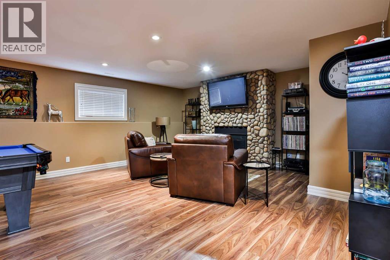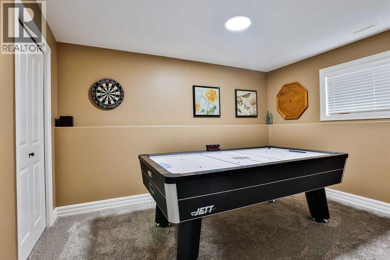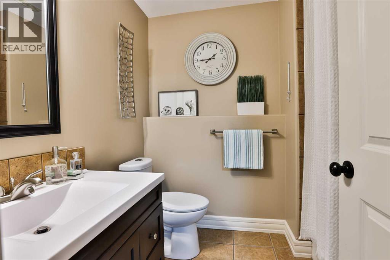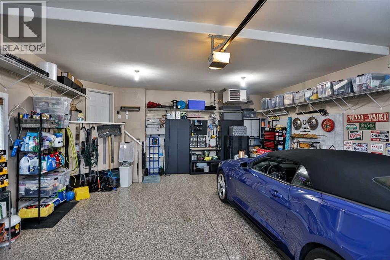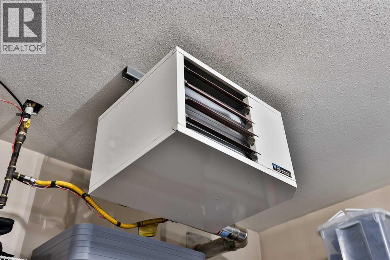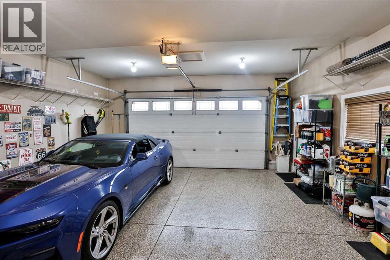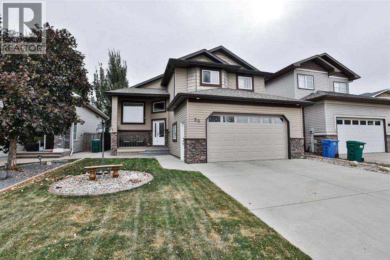4 Bedroom
3 Bathroom
1,407 ft2
Bi-Level
Fireplace
Central Air Conditioning
Forced Air
Landscaped
$524,900
Welcome to 30 Riverview Crescent — a beautifully maintained home in one of Lethbridge’s most established neighborhoods. With thoughtful updates, bright living spaces, and a functional design, this property offers both comfort and practicality.The main level features hardwood flooring throughout a spacious living and dining area, a well-appointed kitchen with laminate countertops, coffee bar with under-cabinet lighting, and a sun tube that brightens the space. Two bedrooms and a full bathroom complete this level.A few steps up, the primary bedroom sits on its own private level, complete with a walk-in closet and full ensuite — a quiet retreat at the end of the day.Downstairs, you’ll find a cozy family room with a gas fireplace, an additional bedroom, another full bathroom, and plenty of storage. Outside, the covered patio provides space to relax or entertain, dry storage conveniently located underneath and an aggregated patio with gas hookup.Additional features include air conditioning, a heated double garage with upgraded epoxy flooring, Navien on-demand hot water, soft water system, and a roof replaced in 2017.Located in a quiet, family-friendly area close to parks, schools, and walking paths, this home shows pride of ownership and has been well cared for inside and out. (id:48985)
Property Details
|
MLS® Number
|
A2263036 |
|
Property Type
|
Single Family |
|
Community Name
|
Riverstone |
|
Amenities Near By
|
Park, Playground, Schools |
|
Parking Space Total
|
4 |
|
Plan
|
0612599 |
|
Structure
|
Deck |
Building
|
Bathroom Total
|
3 |
|
Bedrooms Above Ground
|
3 |
|
Bedrooms Below Ground
|
1 |
|
Bedrooms Total
|
4 |
|
Appliances
|
Refrigerator, Dishwasher, Stove, Microwave Range Hood Combo, Garage Door Opener, Washer & Dryer |
|
Architectural Style
|
Bi-level |
|
Basement Development
|
Finished |
|
Basement Type
|
Full (finished) |
|
Constructed Date
|
2007 |
|
Construction Material
|
Wood Frame |
|
Construction Style Attachment
|
Detached |
|
Cooling Type
|
Central Air Conditioning |
|
Exterior Finish
|
Vinyl Siding |
|
Fireplace Present
|
Yes |
|
Fireplace Total
|
1 |
|
Flooring Type
|
Carpeted, Hardwood, Laminate, Vinyl Plank |
|
Foundation Type
|
Poured Concrete |
|
Heating Fuel
|
Natural Gas |
|
Heating Type
|
Forced Air |
|
Size Interior
|
1,407 Ft2 |
|
Total Finished Area
|
1406.53 Sqft |
|
Type
|
House |
Parking
Land
|
Acreage
|
No |
|
Fence Type
|
Fence |
|
Land Amenities
|
Park, Playground, Schools |
|
Landscape Features
|
Landscaped |
|
Size Depth
|
35.05 M |
|
Size Frontage
|
13.41 M |
|
Size Irregular
|
5054.00 |
|
Size Total
|
5054 Sqft|4,051 - 7,250 Sqft |
|
Size Total Text
|
5054 Sqft|4,051 - 7,250 Sqft |
|
Zoning Description
|
R-l |
Rooms
| Level |
Type |
Length |
Width |
Dimensions |
|
Basement |
4pc Bathroom |
|
|
.00 Ft x .00 Ft |
|
Basement |
Bedroom |
|
|
12.33 Ft x 10.92 Ft |
|
Basement |
Family Room |
|
|
16.75 Ft x 28.42 Ft |
|
Basement |
Laundry Room |
|
|
10.33 Ft x 10.75 Ft |
|
Main Level |
4pc Bathroom |
|
|
.00 Ft x .00 Ft |
|
Main Level |
Bedroom |
|
|
10.92 Ft x 14.83 Ft |
|
Main Level |
Bedroom |
|
|
10.42 Ft x 10.00 Ft |
|
Main Level |
Dining Room |
|
|
7.17 Ft x 16.33 Ft |
|
Main Level |
Foyer |
|
|
10.25 Ft x 10.17 Ft |
|
Main Level |
Kitchen |
|
|
12.92 Ft x 16.33 Ft |
|
Main Level |
Living Room |
|
|
12.58 Ft x 13.58 Ft |
|
Upper Level |
3pc Bathroom |
|
|
.00 Ft x .00 Ft |
|
Upper Level |
Primary Bedroom |
|
|
13.75 Ft x 15.08 Ft |
https://www.realtor.ca/real-estate/28967304/30-riverview-crescent-w-lethbridge-riverstone


