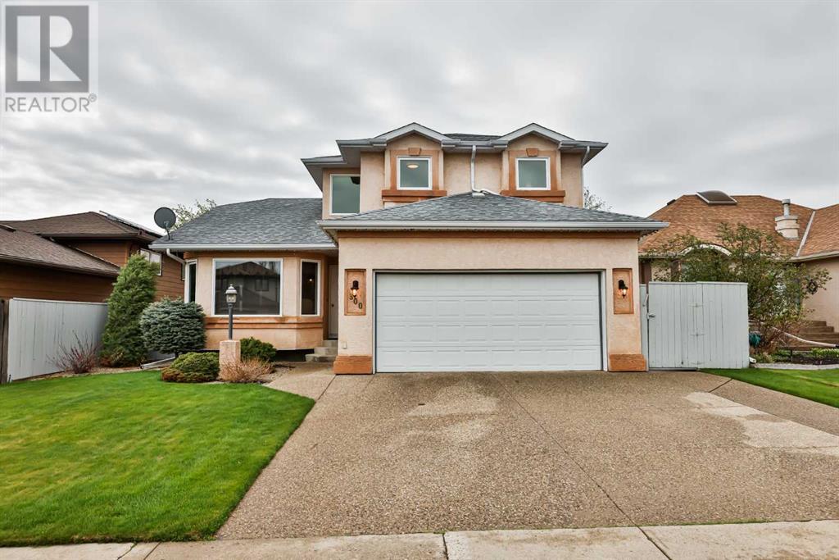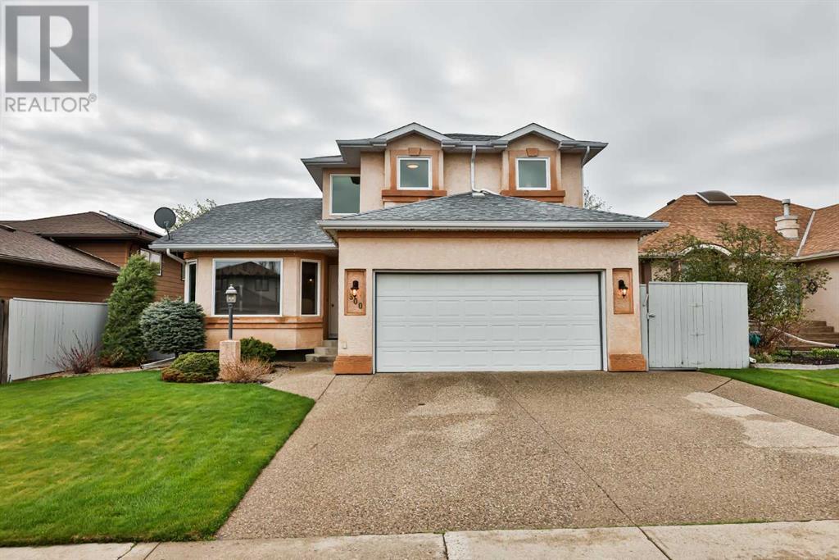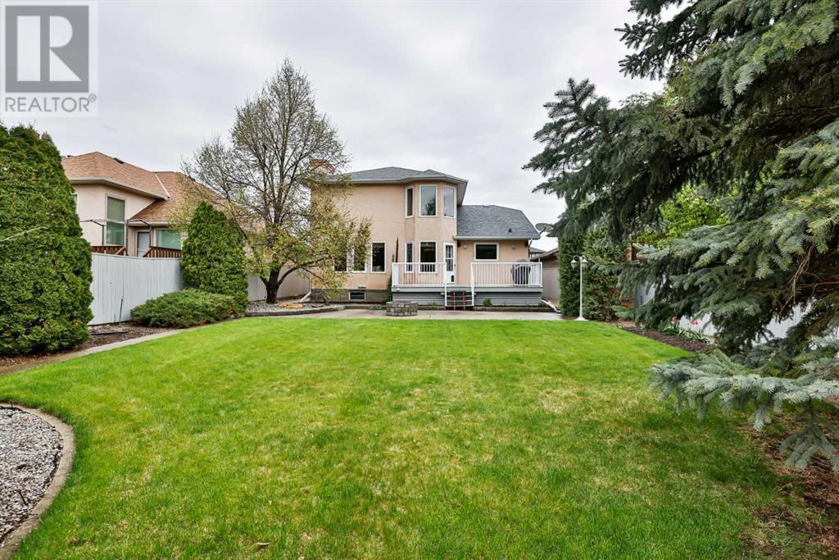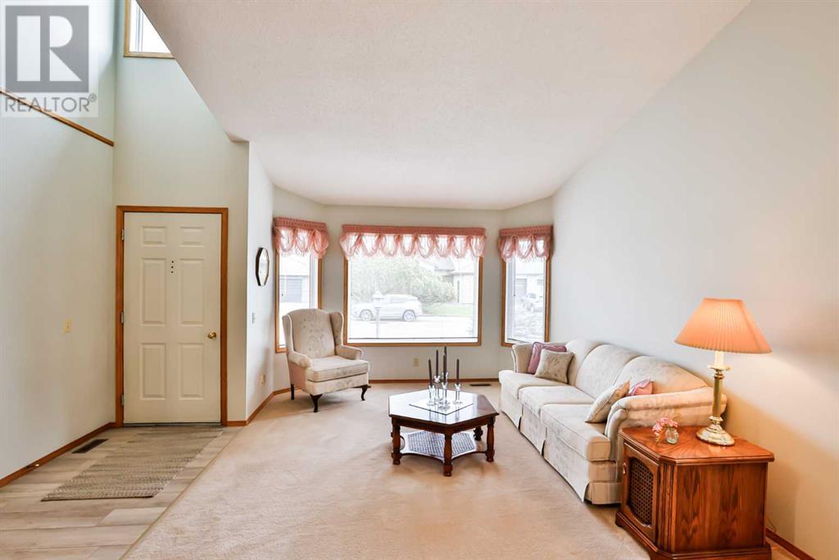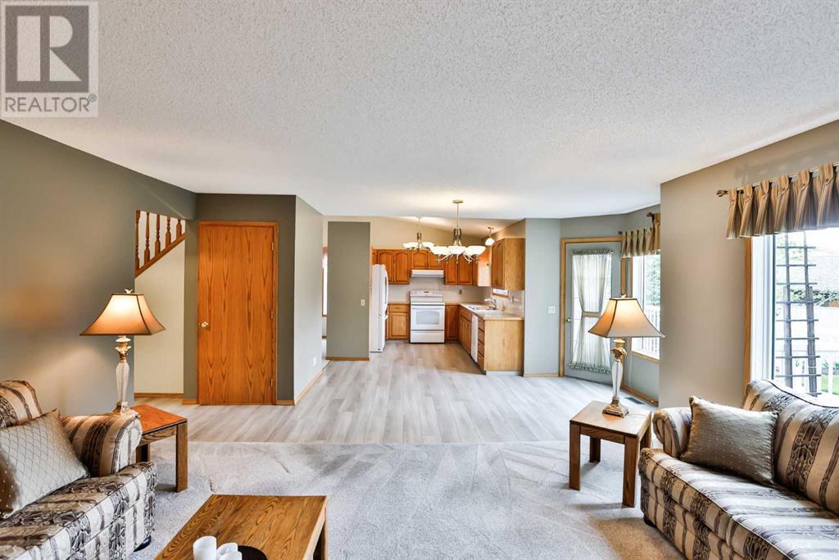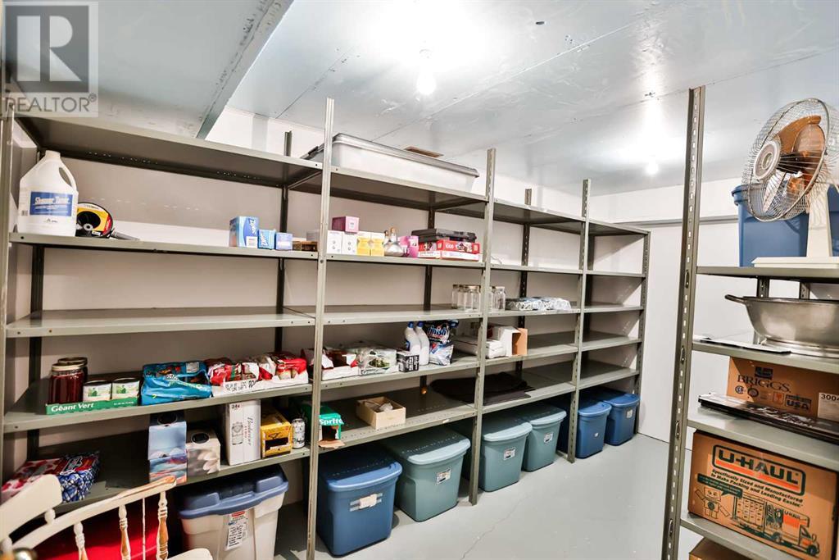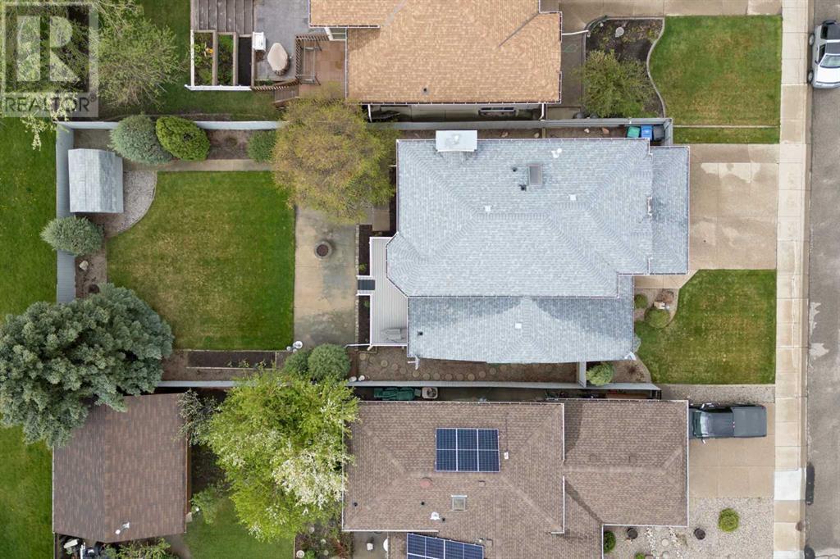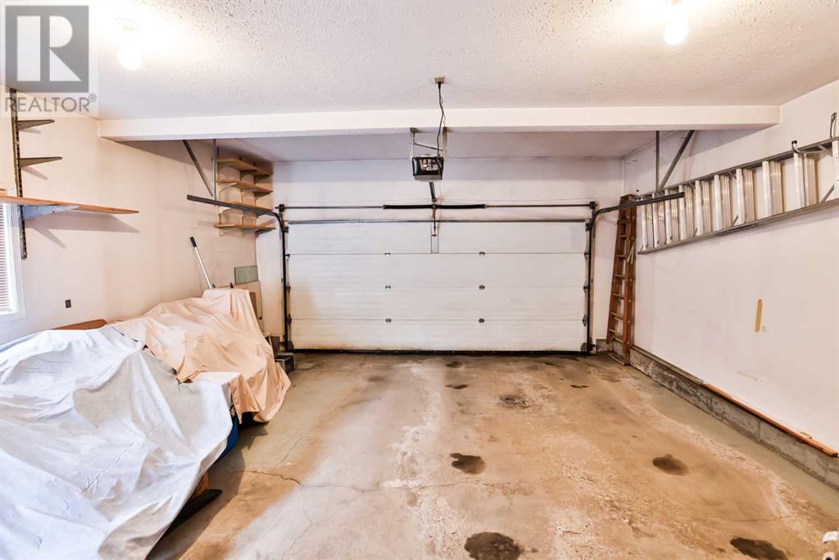300 Coachwood Point W Lethbridge, Alberta T1K 5Z8
Interested?
Contact us for more information
$585,000
The sought-after street of Coachwood Point features an over 2000 square-foot two-story home that has been well taken care of throughout the years by the original owners, backing onto a beautiful green space. The three-bedroom home features two living rooms on the main floor and two eating areas, with amazing potential. As you walk into the home, you are greeted with a stunning oak staircase and an open-to-below area. To the left is a bay window and a front family room area joining the dining room, or you can continue on the other side of the staircase to find a half bath, back laundry room, and a large family room at the rear of the home with a fireplace, built-in bookcase, and windows stretching across the entire rear of the home. The kitchen features soaring vaulted ceilings, oak cabinets, and white appliances. Next to it is the nook area that takes advantage of the windows and view of the backyard. As you head up the grand staircase, there are French doors leading into the master bedroom with windows looking onto the backyard and park area, a massive walk-in closet, an ensuite featuring a large vanity, jetted tub, and freestanding shower. Down the hallway, there is a large linen closet, a main bathroom with a 2x4 skylight letting in lots of natural light, and two other secondary bedrooms at the front of the home. The backyard is a showstopper with developed trees, a shed, underground sprinklers, a fire pit area, composite deck with aluminum railing, a natural gas hookup, and speakers. The partially developed basement includes a bedroom in the back with the possibility of another bedroom, bathroom, and a large living space. There is an oversized double-car garage long enough for a truck to fit. This is an amazing neighborhood! If you are interested in living in Coachwood, call your favorite realtor to see this beautiful home today. (id:48985)
Open House
This property has open houses!
12:00 pm
Ends at:2:00 pm
Property Details
| MLS® Number | A2132057 |
| Property Type | Single Family |
| Community Name | Ridgewood |
| Amenities Near By | Park, Recreation Nearby |
| Features | Treed, No Neighbours Behind, Gas Bbq Hookup |
| Parking Space Total | 4 |
| Plan | 8710990 |
| Structure | Deck |
Building
| Bathroom Total | 3 |
| Bedrooms Above Ground | 3 |
| Bedrooms Total | 3 |
| Appliances | Refrigerator, Dishwasher, Stove, Hood Fan, Window Coverings, Garage Door Opener, Washer & Dryer |
| Basement Development | Unfinished |
| Basement Type | Full (unfinished) |
| Constructed Date | 1989 |
| Construction Material | Wood Frame |
| Construction Style Attachment | Detached |
| Cooling Type | Central Air Conditioning |
| Exterior Finish | Stucco |
| Fireplace Present | Yes |
| Fireplace Total | 1 |
| Flooring Type | Carpeted, Linoleum |
| Foundation Type | Poured Concrete |
| Half Bath Total | 1 |
| Heating Fuel | Natural Gas |
| Heating Type | Forced Air |
| Stories Total | 2 |
| Size Interior | 2035.81 Sqft |
| Total Finished Area | 2035.81 Sqft |
| Type | House |
Parking
| Attached Garage | 2 |
Land
| Acreage | No |
| Fence Type | Fence |
| Land Amenities | Park, Recreation Nearby |
| Landscape Features | Landscaped, Lawn |
| Size Depth | 42.67 M |
| Size Frontage | 15.85 M |
| Size Irregular | 7246.00 |
| Size Total | 7246 Sqft|4,051 - 7,250 Sqft |
| Size Total Text | 7246 Sqft|4,051 - 7,250 Sqft |
| Zoning Description | R-l |
Rooms
| Level | Type | Length | Width | Dimensions |
|---|---|---|---|---|
| Basement | Other | 11.58 Ft x 8.92 Ft | ||
| Basement | Storage | 7.58 Ft x 14.17 Ft | ||
| Main Level | Kitchen | 12.00 Ft x 10.08 Ft | ||
| Main Level | Other | 8.17 Ft x 18.00 Ft | ||
| Main Level | Family Room | 15.17 Ft x 15.92 Ft | ||
| Main Level | Laundry Room | 9.67 Ft x 8.42 Ft | ||
| Main Level | 2pc Bathroom | 4.50 Ft x 4.92 Ft | ||
| Main Level | Living Room | 11.42 Ft x 15.08 Ft | ||
| Main Level | Dining Room | 13.33 Ft x 11.83 Ft | ||
| Upper Level | Primary Bedroom | 15.42 Ft x 14.25 Ft | ||
| Upper Level | Other | 7.00 Ft x 8.25 Ft | ||
| Upper Level | 4pc Bathroom | 9.75 Ft x 10.17 Ft | ||
| Upper Level | 4pc Bathroom | 9.75 Ft x 4.92 Ft | ||
| Upper Level | Bedroom | 10.08 Ft x 13.17 Ft | ||
| Upper Level | Bedroom | 8.25 Ft x 13.92 Ft |
https://www.realtor.ca/real-estate/26902064/300-coachwood-point-w-lethbridge-ridgewood


