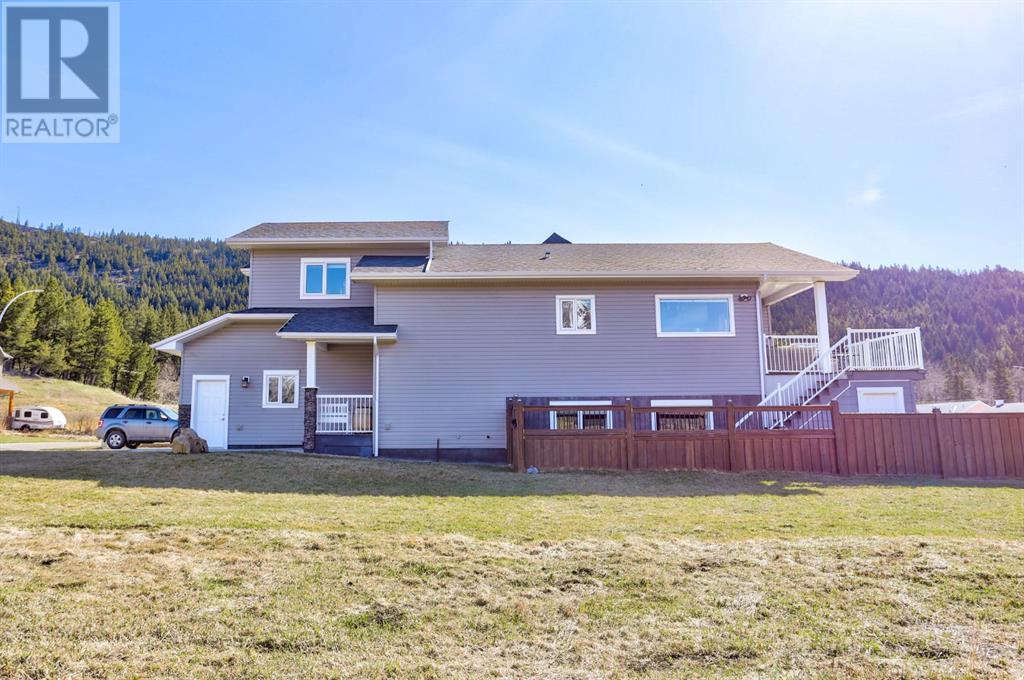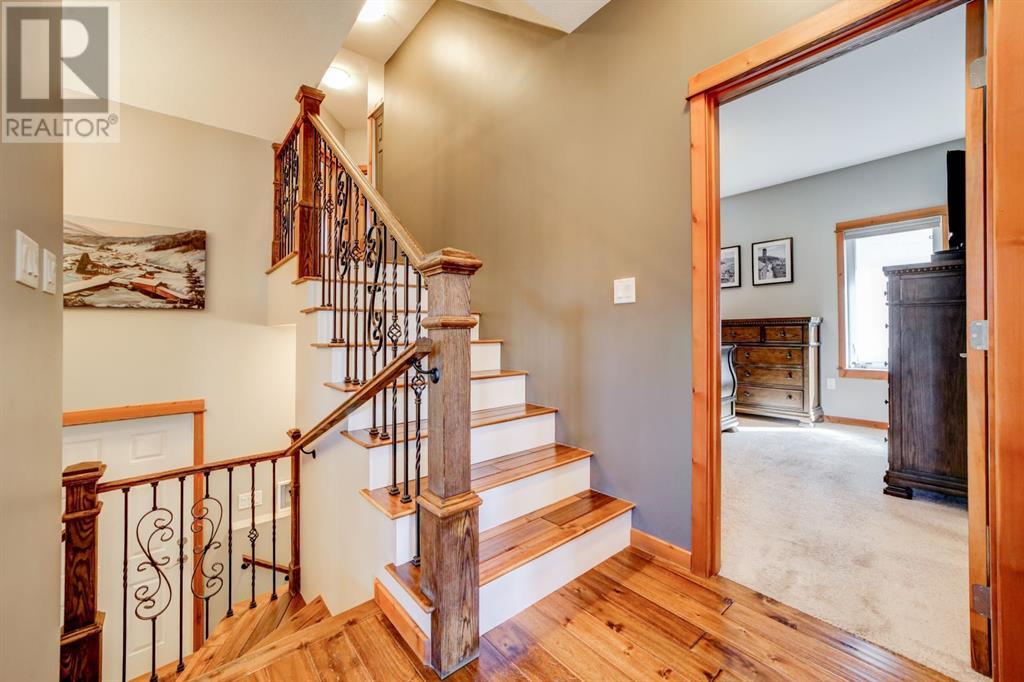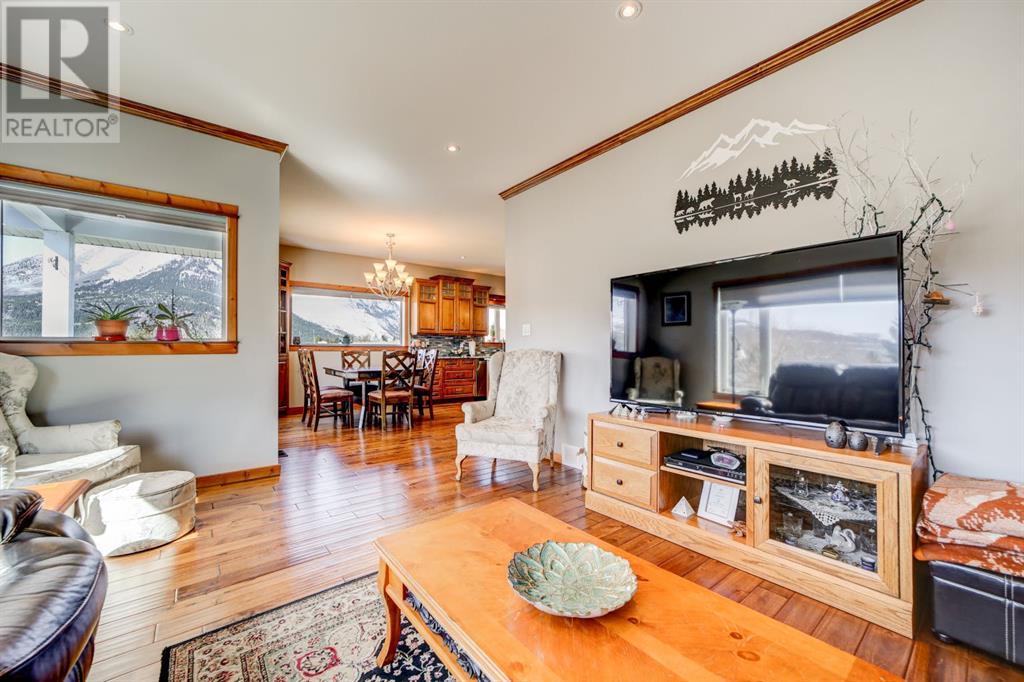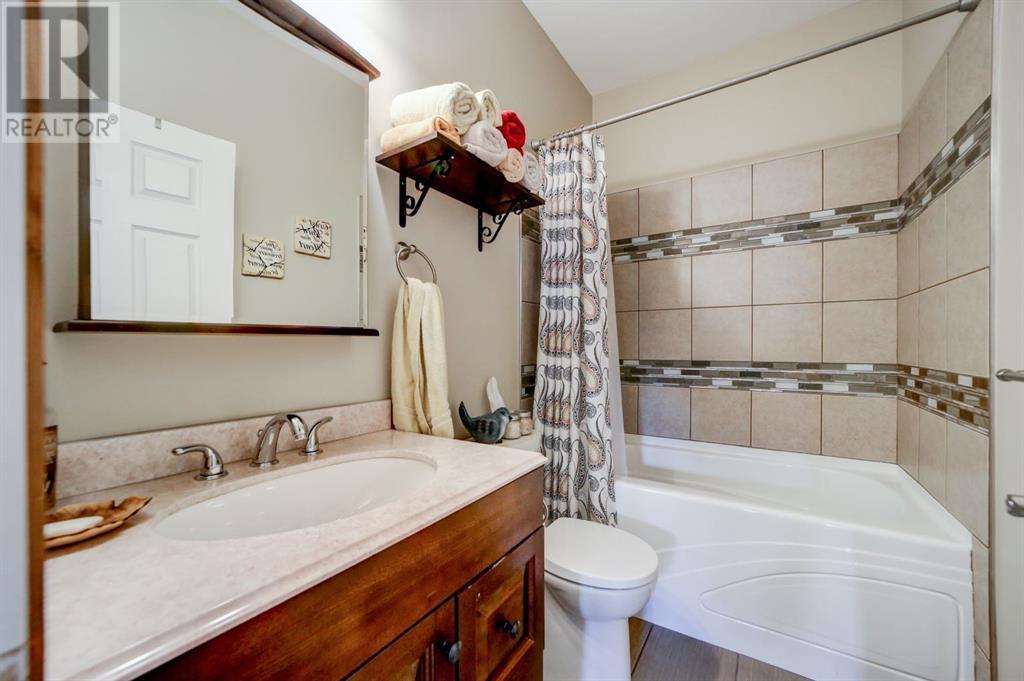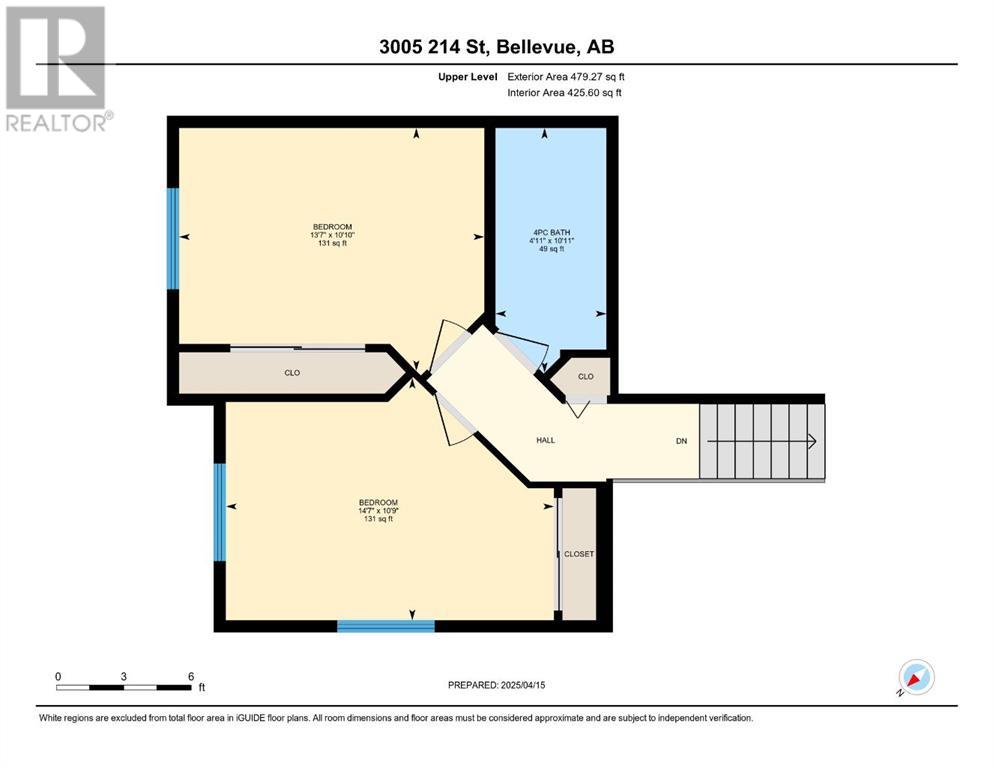5 Bedroom
4 Bathroom
1,553 ft2
None
Forced Air
Landscaped, Lawn
$744,000
Step into timeless elegance with this beautifully crafted 5-bedroom, 3.5-bath home, thoughtfully designed with both comfort and sophistication in mind. From the moment you enter, you’re welcomed by a stunning tiled mosaic entry and a detailed spindle staircase that sets the tone for the custom details found throughout. The gourmet kitchen boasts granite countertops, rich custom cabinetry, with above and below cabinet lighting, creating a luxurious space for everyday living and entertaining.Solid wood doors and casings add warmth and character, while custom tile showers bring a spa-like feel to the bathrooms. The fully finished ICF basement is a true bonus, featuring 9’ ceilings, oversized above-ground windows that flood the space with natural light, and a convenient kitchenette—perfect for guests or extended family.Additional highlights include a low-maintenance underground sprinkler system and composite deck boards as well as quality finishes throughout. This is a rare opportunity to own a home where craftsmanship meets comfort at every turn. (id:48985)
Property Details
|
MLS® Number
|
A2210815 |
|
Property Type
|
Single Family |
|
Amenities Near By
|
Golf Course, Park, Playground, Schools, Shopping |
|
Community Features
|
Golf Course Development, Fishing |
|
Features
|
Pvc Window, Closet Organizers, Gas Bbq Hookup |
|
Parking Space Total
|
6 |
|
Plan
|
8311587 |
|
Structure
|
Deck |
|
View Type
|
View |
Building
|
Bathroom Total
|
4 |
|
Bedrooms Above Ground
|
3 |
|
Bedrooms Below Ground
|
2 |
|
Bedrooms Total
|
5 |
|
Appliances
|
Refrigerator, Dishwasher, Stove, Microwave, Window Coverings, Garage Door Opener, Washer & Dryer |
|
Basement Development
|
Finished |
|
Basement Type
|
Full (finished) |
|
Constructed Date
|
2015 |
|
Construction Material
|
Icf Block |
|
Construction Style Attachment
|
Detached |
|
Cooling Type
|
None |
|
Flooring Type
|
Carpeted, Ceramic Tile, Hardwood |
|
Foundation Type
|
See Remarks |
|
Half Bath Total
|
1 |
|
Heating Type
|
Forced Air |
|
Stories Total
|
2 |
|
Size Interior
|
1,553 Ft2 |
|
Total Finished Area
|
1553.03 Sqft |
|
Type
|
House |
Parking
|
Exposed Aggregate
|
|
|
Concrete
|
|
|
Attached Garage
|
2 |
|
Other
|
|
Land
|
Acreage
|
No |
|
Fence Type
|
Fence |
|
Land Amenities
|
Golf Course, Park, Playground, Schools, Shopping |
|
Landscape Features
|
Landscaped, Lawn |
|
Size Frontage
|
15.24 M |
|
Size Irregular
|
5253.00 |
|
Size Total
|
5253 Sqft|4,051 - 7,250 Sqft |
|
Size Total Text
|
5253 Sqft|4,051 - 7,250 Sqft |
|
Zoning Description
|
R1 |
Rooms
| Level |
Type |
Length |
Width |
Dimensions |
|
Second Level |
4pc Bathroom |
|
|
Measurements not available |
|
Second Level |
Bedroom |
|
|
10.83 Ft x 13.58 Ft |
|
Second Level |
Bedroom |
|
|
10.75 Ft x 14.58 Ft |
|
Lower Level |
4pc Bathroom |
|
|
Measurements not available |
|
Lower Level |
Bedroom |
|
|
12.17 Ft x 10.92 Ft |
|
Lower Level |
Bedroom |
|
|
15.92 Ft x 9.25 Ft |
|
Lower Level |
Recreational, Games Room |
|
|
15.33 Ft x 18.75 Ft |
|
Main Level |
2pc Bathroom |
|
|
Measurements not available |
|
Main Level |
3pc Bathroom |
|
|
Measurements not available |
|
Main Level |
Primary Bedroom |
|
|
12.08 Ft x 13.25 Ft |
|
Main Level |
Dining Room |
|
|
12.83 Ft x 6.92 Ft |
|
Main Level |
Kitchen |
|
|
12.83 Ft x 15.92 Ft |
|
Main Level |
Living Room |
|
|
17.17 Ft x 13.00 Ft |
|
Main Level |
Other |
|
|
8.00 Ft x 9.00 Ft |
https://www.realtor.ca/real-estate/28168306/3005-214-street-bellevue




