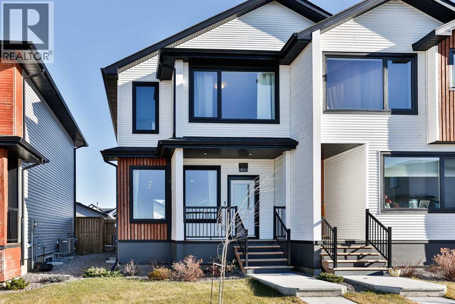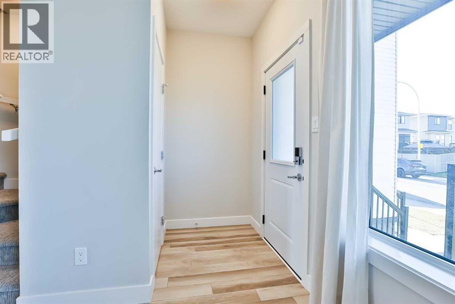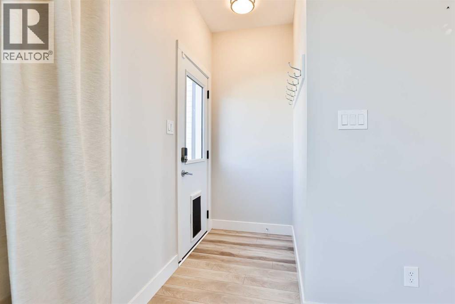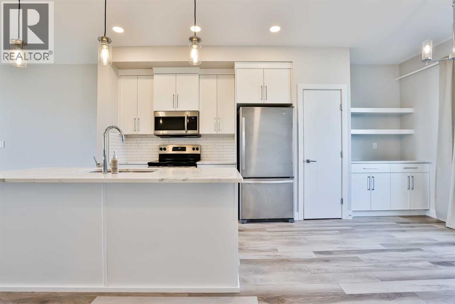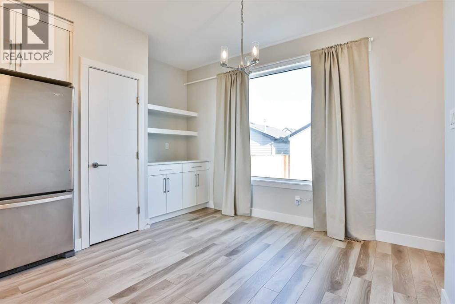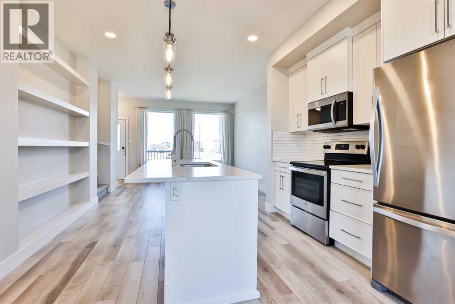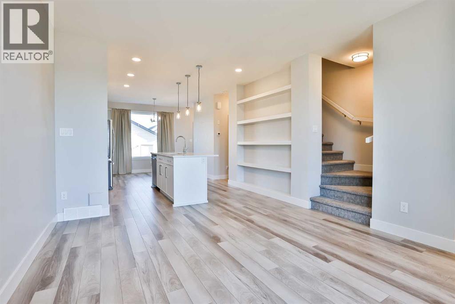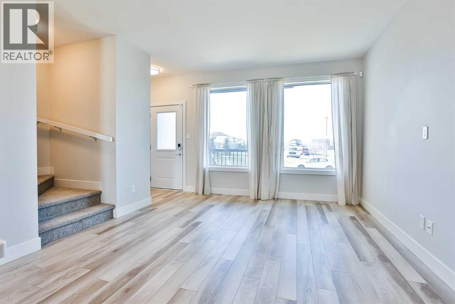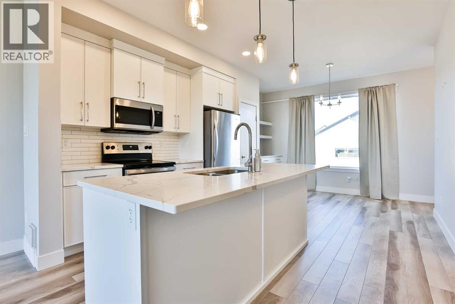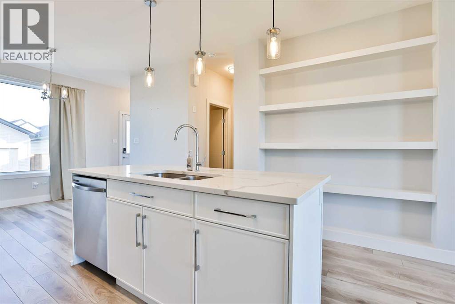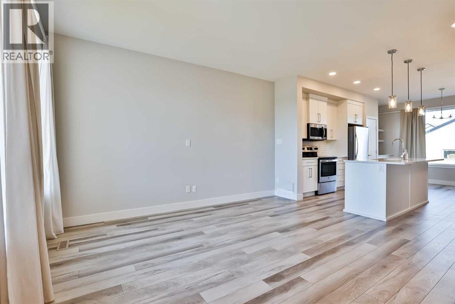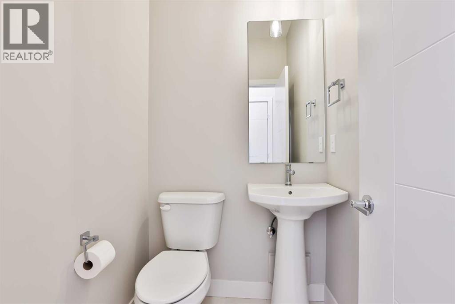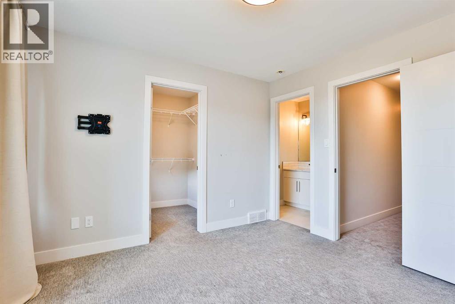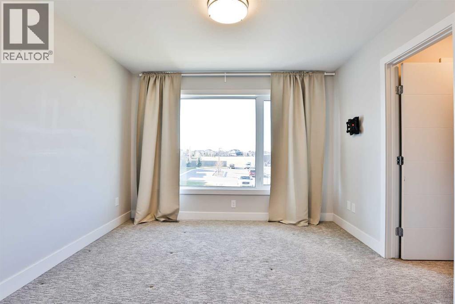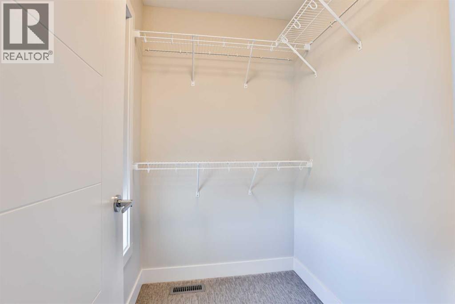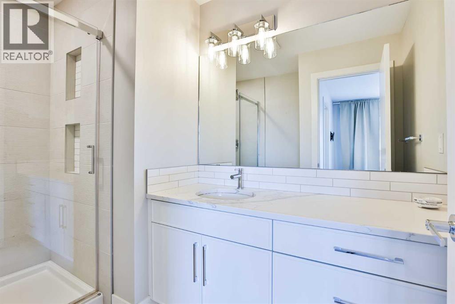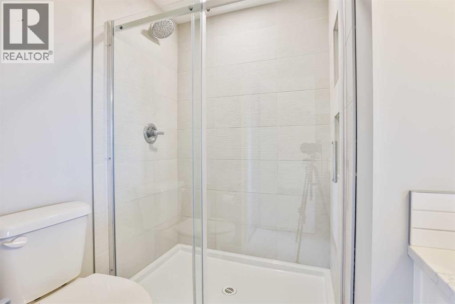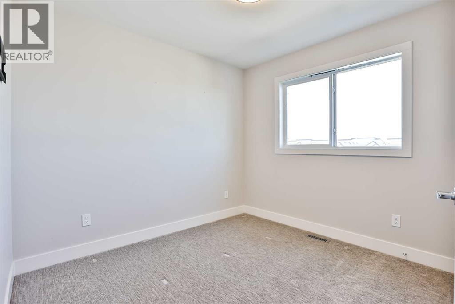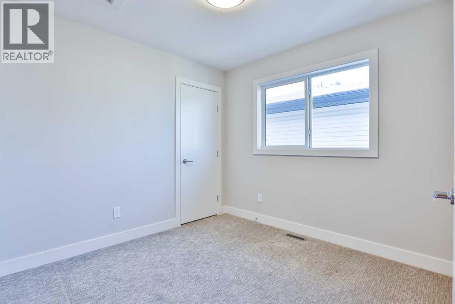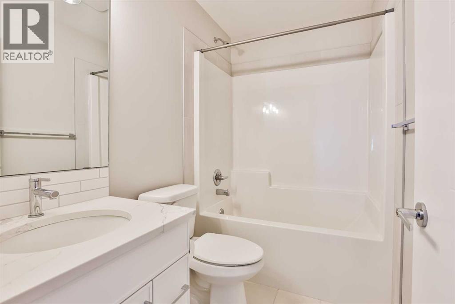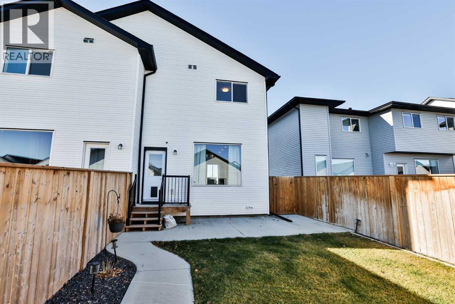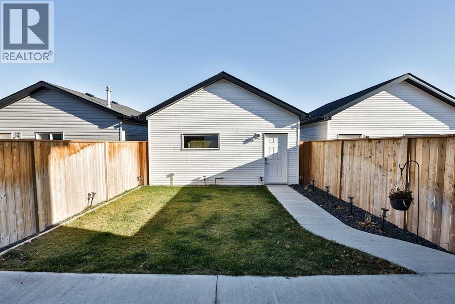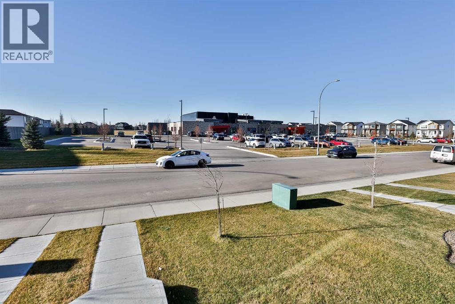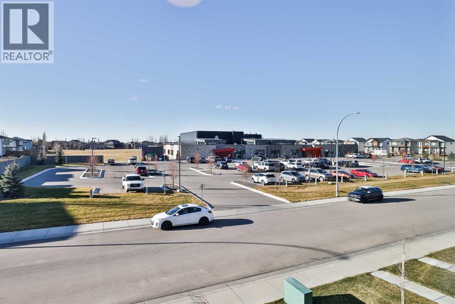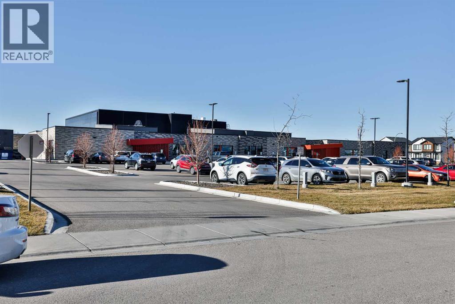3 Bedroom
3 Bathroom
1,240 ft2
Central Air Conditioning
Forced Air
Landscaped
$429,900
Welcome to 3009 46th Street South! This well-maintained, almost-like-new side-by-side duplex is the perfect opportunity to move out of renting and into homeownership in a great South Lethbridge neighborhood.The main floor is bright and open with an open-concept kitchen, dining, and living area—a comfortable space to cook, gather, and unwind. Upstairs, you’ll find three bedrooms, including a primary suite with a walk-in closet and ensuite.The home offers a fully fenced yard, plus a detached double garage for parking and storage. The undeveloped basement provides room to grow, with potential for another bedroom, bathroom, and family room.Close to shopping, restaurants, parks, and schools, this location checks all the boxes. Take a look at the photos and virtual tour and see if this home is the right fit for you! (id:48985)
Property Details
|
MLS® Number
|
A2271928 |
|
Property Type
|
Single Family |
|
Community Name
|
Discovery |
|
Amenities Near By
|
Park, Playground, Schools, Shopping |
|
Features
|
Back Lane |
|
Parking Space Total
|
2 |
|
Plan
|
1810683 |
Building
|
Bathroom Total
|
3 |
|
Bedrooms Above Ground
|
3 |
|
Bedrooms Total
|
3 |
|
Appliances
|
Refrigerator, Stove, Microwave Range Hood Combo, Window Coverings, Garage Door Opener, Washer & Dryer |
|
Basement Development
|
Unfinished |
|
Basement Type
|
Full (unfinished) |
|
Constructed Date
|
2022 |
|
Construction Material
|
Wood Frame |
|
Construction Style Attachment
|
Semi-detached |
|
Cooling Type
|
Central Air Conditioning |
|
Exterior Finish
|
Vinyl Siding |
|
Flooring Type
|
Carpeted, Vinyl Plank |
|
Foundation Type
|
Poured Concrete |
|
Half Bath Total
|
1 |
|
Heating Type
|
Forced Air |
|
Stories Total
|
2 |
|
Size Interior
|
1,240 Ft2 |
|
Total Finished Area
|
1239.61 Sqft |
|
Type
|
Duplex |
Parking
Land
|
Acreage
|
No |
|
Fence Type
|
Fence |
|
Land Amenities
|
Park, Playground, Schools, Shopping |
|
Landscape Features
|
Landscaped |
|
Size Depth
|
34.14 M |
|
Size Frontage
|
7.31 M |
|
Size Irregular
|
2678.00 |
|
Size Total
|
2678 Sqft|0-4,050 Sqft |
|
Size Total Text
|
2678 Sqft|0-4,050 Sqft |
|
Zoning Description
|
R-m |
Rooms
| Level |
Type |
Length |
Width |
Dimensions |
|
Main Level |
2pc Bathroom |
|
|
Measurements not available |
|
Main Level |
Dining Room |
|
|
12.33 Ft x 7.50 Ft |
|
Main Level |
Kitchen |
|
|
13.08 Ft x 10.08 Ft |
|
Main Level |
Living Room |
|
|
13.08 Ft x 14.42 Ft |
|
Upper Level |
3pc Bathroom |
|
|
Measurements not available |
|
Upper Level |
4pc Bathroom |
|
|
Measurements not available |
|
Upper Level |
Bedroom |
|
|
9.50 Ft x 9.50 Ft |
|
Upper Level |
Bedroom |
|
|
9.42 Ft x 9.58 Ft |
|
Upper Level |
Primary Bedroom |
|
|
11.00 Ft x 11.08 Ft |
|
Upper Level |
Other |
|
|
5.75 Ft x 4.67 Ft |
https://www.realtor.ca/real-estate/29126484/3009-46-street-s-lethbridge-discovery


