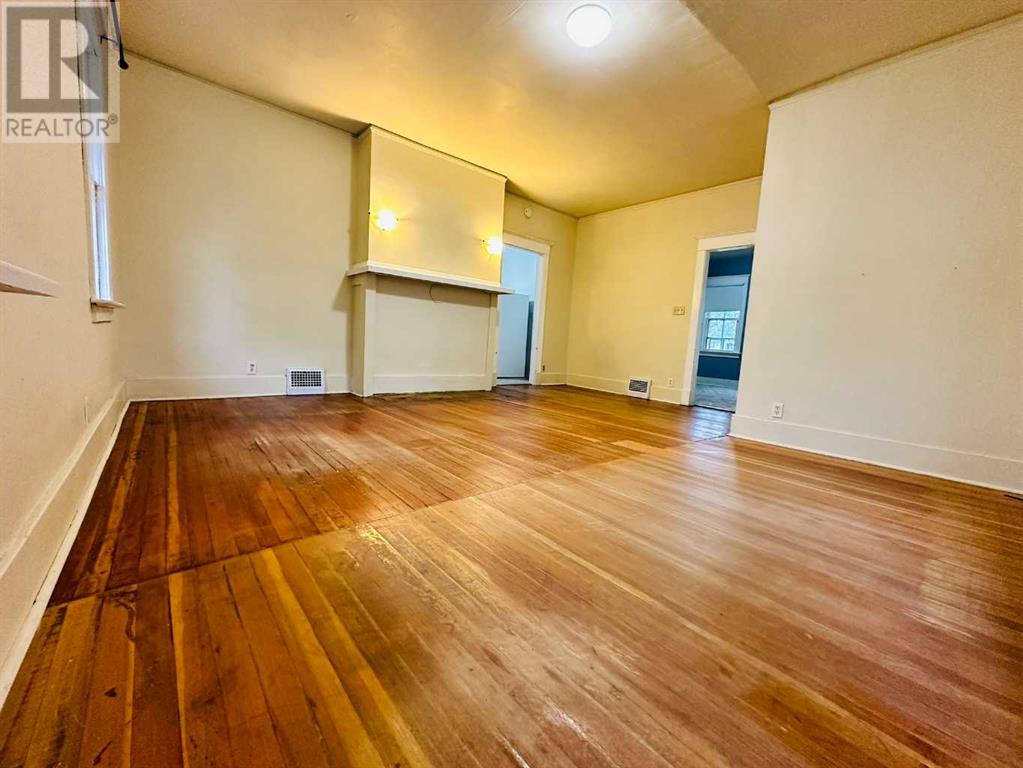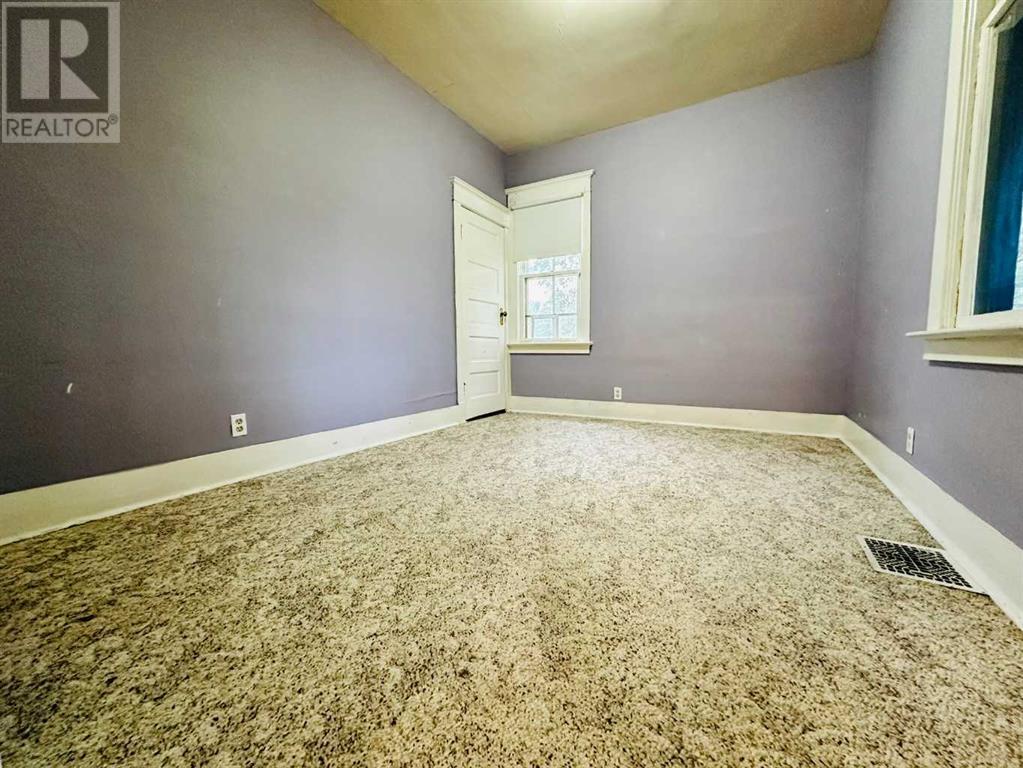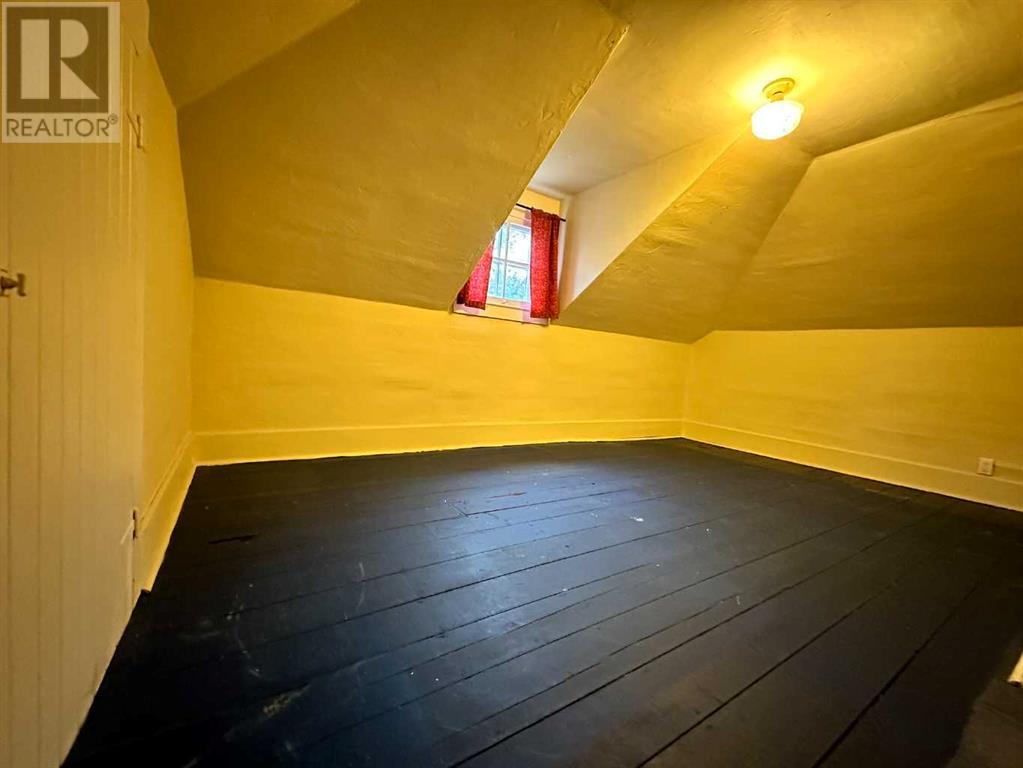3 Bedroom
1 Bathroom
1074 sqft
None
Forced Air
$170,000
Welcome to this charming home in the peaceful Village of Barons, just 30 minutes from Lethbridge and 40 minutes from Claresholm. Situated on a corner lot, this cozy property offers a convenient front porch and a spacious living/dining area perfect for relaxing or entertaining.The main floor features two bedrooms, including a primary bedroom, a 3-piece bathroom, and a kitchen complete with a fridge, stove, and ample storage. Enjoy the convenience of main floor laundry. Upstairs, a bonus space with steep stairs awaits your creativity – it could serve as an additional bedroom, office, or whatever suits your needs.The backyard boasts a large garage with plenty of room for vehicles and additional storage, with partial fencing and alley access. Experience the tranquility of small-town living while still being close to the amenities of larger communities.This home offers the perfect blend of simplicity and functionality in a quiet, welcoming village setting. (id:48985)
Property Details
|
MLS® Number
|
A2161102 |
|
Property Type
|
Single Family |
|
Features
|
Back Lane |
|
Parking Space Total
|
4 |
|
Plan
|
7510ag |
Building
|
Bathroom Total
|
1 |
|
Bedrooms Above Ground
|
3 |
|
Bedrooms Total
|
3 |
|
Appliances
|
Refrigerator, Stove, Washer & Dryer |
|
Basement Development
|
Unfinished |
|
Basement Features
|
Separate Entrance |
|
Basement Type
|
Partial (unfinished) |
|
Constructed Date
|
1938 |
|
Construction Style Attachment
|
Detached |
|
Cooling Type
|
None |
|
Exterior Finish
|
Vinyl Siding |
|
Flooring Type
|
Carpeted, Hardwood |
|
Foundation Type
|
Block, Poured Concrete, See Remarks |
|
Heating Type
|
Forced Air |
|
Stories Total
|
1 |
|
Size Interior
|
1074 Sqft |
|
Total Finished Area
|
1074 Sqft |
|
Type
|
House |
Parking
Land
|
Acreage
|
No |
|
Fence Type
|
Partially Fenced |
|
Size Depth
|
35.04 M |
|
Size Frontage
|
15.24 M |
|
Size Irregular
|
5748.00 |
|
Size Total
|
5748 Sqft|4,051 - 7,250 Sqft |
|
Size Total Text
|
5748 Sqft|4,051 - 7,250 Sqft |
|
Zoning Description
|
Residential |
Rooms
| Level |
Type |
Length |
Width |
Dimensions |
|
Second Level |
Bedroom |
|
|
15.25 Ft x 9.33 Ft |
|
Main Level |
3pc Bathroom |
|
|
.00 Ft x .00 Ft |
|
Main Level |
Kitchen |
|
|
11.92 Ft x 9.92 Ft |
|
Main Level |
Bedroom |
|
|
9.17 Ft x 8.58 Ft |
|
Main Level |
Laundry Room |
|
|
3.50 Ft x 6.67 Ft |
|
Main Level |
Living Room/dining Room |
|
|
18.00 Ft x 16.83 Ft |
|
Main Level |
Primary Bedroom |
|
|
12.67 Ft x 9.58 Ft |
|
Main Level |
Other |
|
|
17.58 Ft x 5.58 Ft |
https://www.realtor.ca/real-estate/27346021/301-noble-street-barons
























