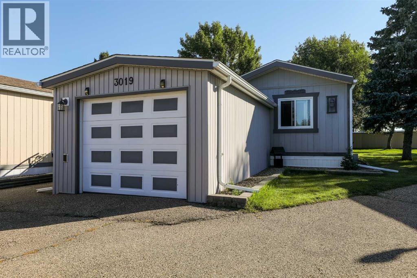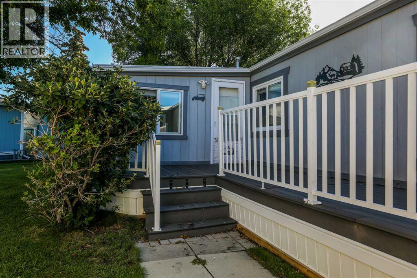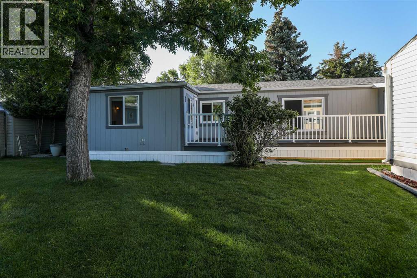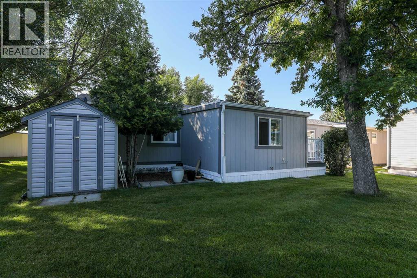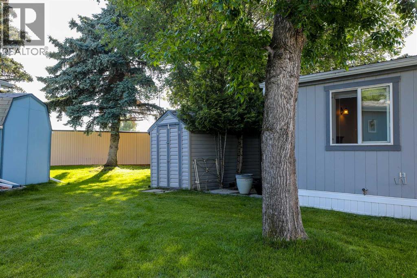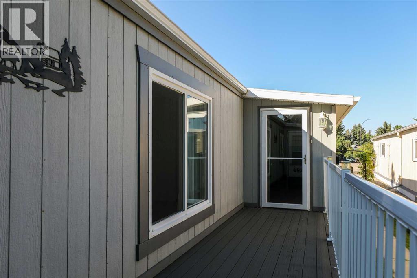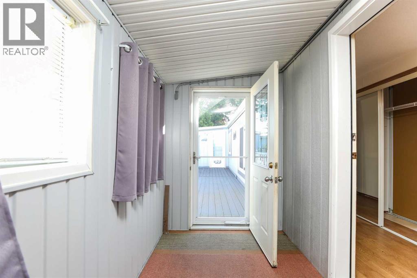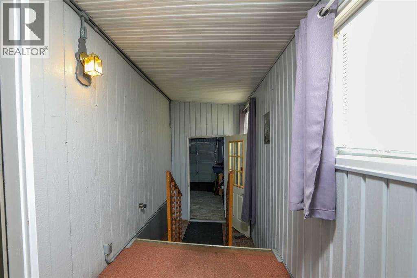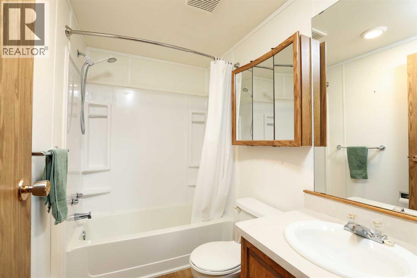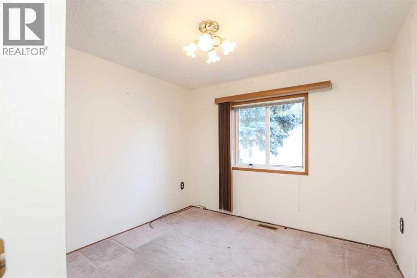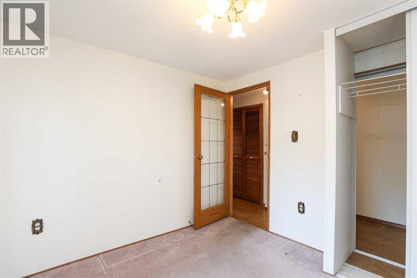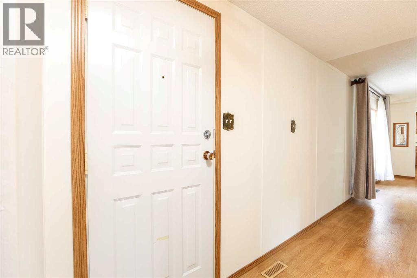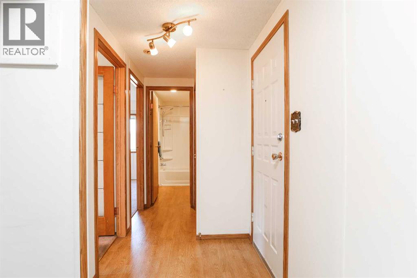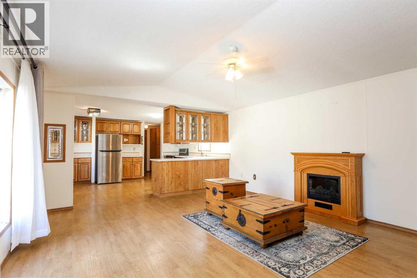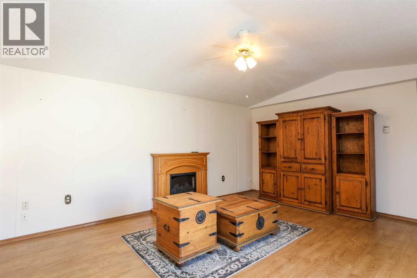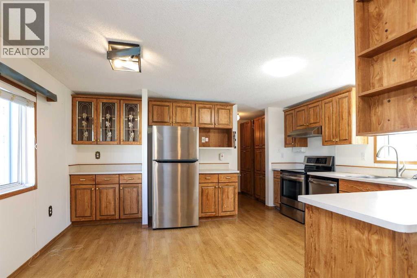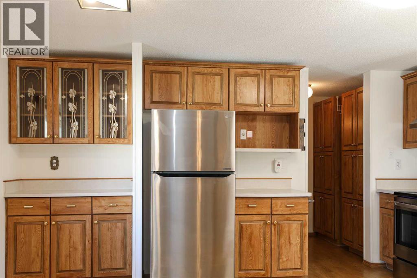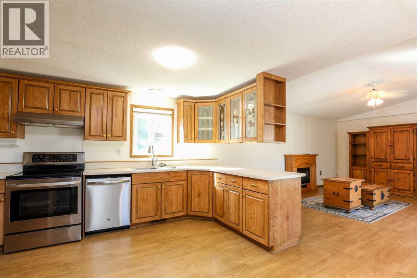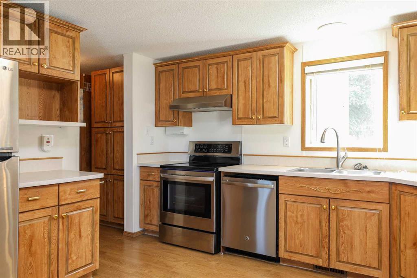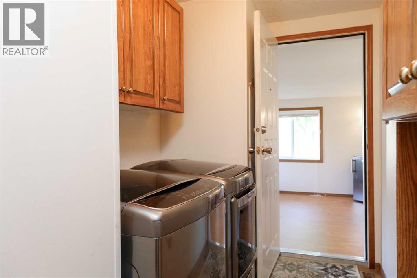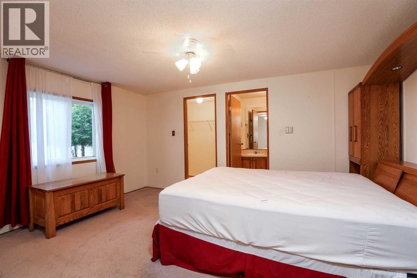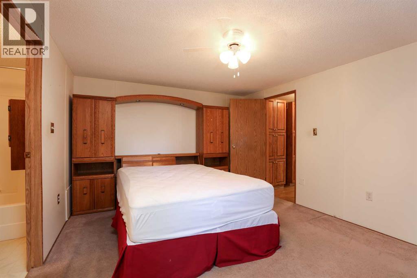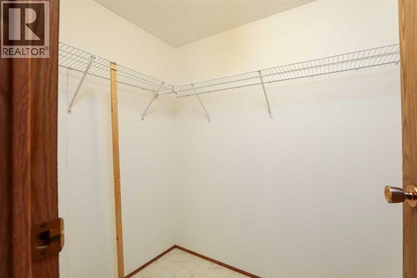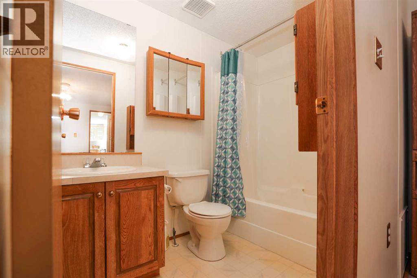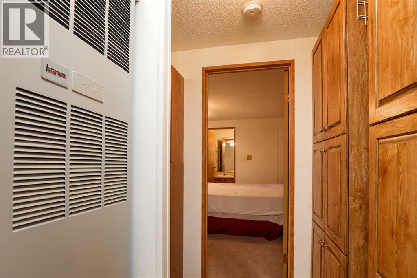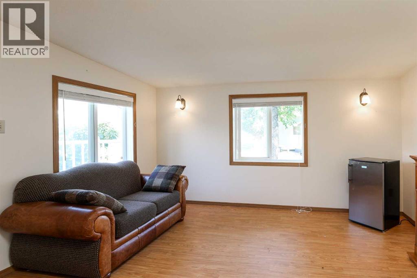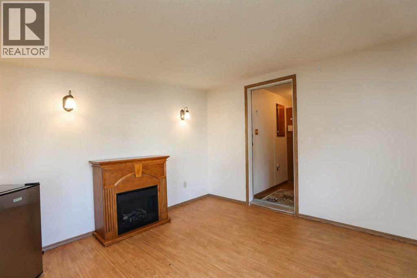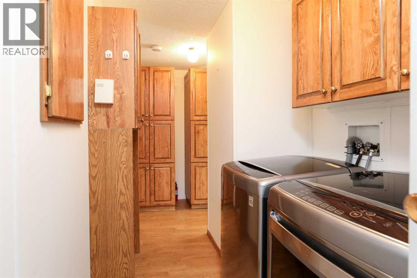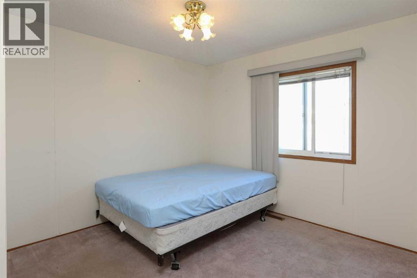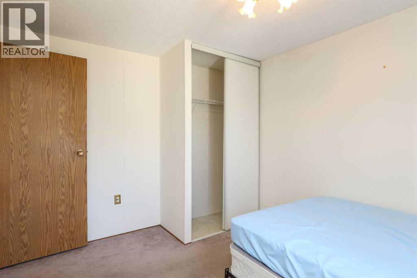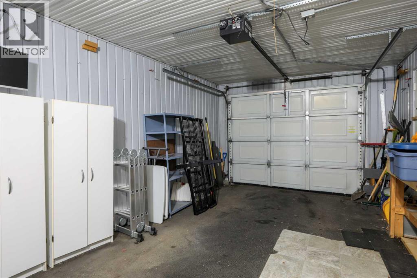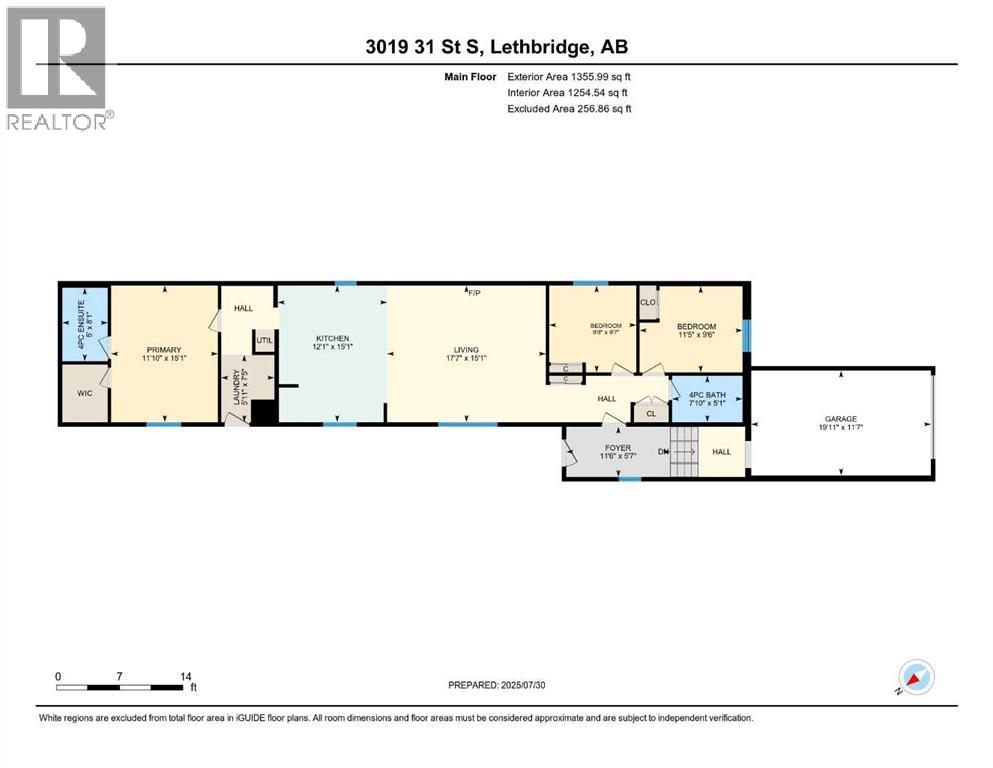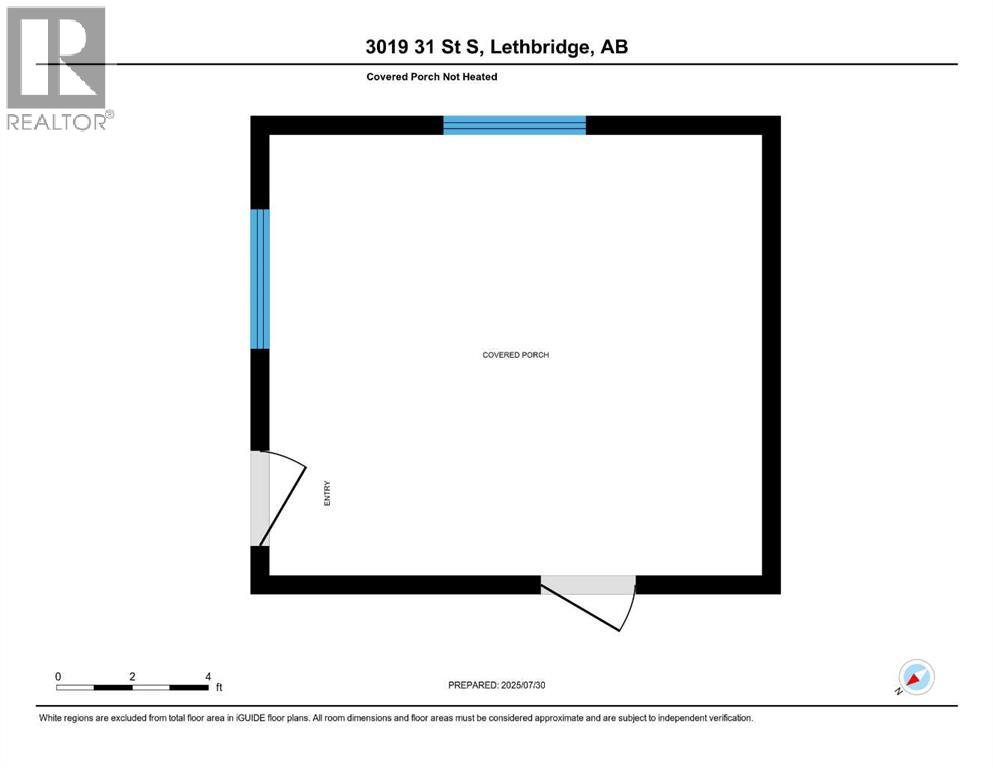3 Bedroom
2 Bathroom
1,356 ft2
Mobile Home
Fireplace
Central Air Conditioning
Forced Air
$229,500
Located in a well-maintained 55+ community in Lethbridge, this spacious mobile home offers comfort, functionality, and a great layout. Featuring three bedrooms and two full 4-piece bathrooms, including a generously sized primary bedroom with ensuite, this home is ideal for those looking to downsize, seeking single-level living with extra space. The attached single garage provides convenience and secure parking, while the enclosed patio offers additional square footage with an electric fireplace to keep you warn during the colder months. The outdoor deck offers a private space to enjoy those sunny days. A storage shed is also included, adding to the practicality of the property. Enjoy a peaceful lifestyle in a mature community close to essential amenities. This property is move-in ready and offers excellent value for anyone looking to enjoy comfortable living in a quiet, friendly neighbourhood. (id:48985)
Property Details
|
MLS® Number
|
A2244912 |
|
Property Type
|
Single Family |
|
Community Name
|
Parkbridge Estates |
|
Community Features
|
Age Restrictions |
|
Parking Space Total
|
2 |
|
Structure
|
Deck, Porch |
Building
|
Bathroom Total
|
2 |
|
Bedrooms Above Ground
|
3 |
|
Bedrooms Total
|
3 |
|
Appliances
|
Refrigerator, Gas Stove(s), Dishwasher, Washer & Dryer |
|
Architectural Style
|
Mobile Home |
|
Constructed Date
|
1995 |
|
Cooling Type
|
Central Air Conditioning |
|
Fireplace Present
|
Yes |
|
Fireplace Total
|
2 |
|
Flooring Type
|
Carpeted, Linoleum |
|
Heating Type
|
Forced Air |
|
Stories Total
|
1 |
|
Size Interior
|
1,356 Ft2 |
|
Total Finished Area
|
1356 Sqft |
|
Type
|
Mobile Home |
Parking
Land
|
Acreage
|
No |
|
Size Total Text
|
Mobile Home Pad (mhp) |
Rooms
| Level |
Type |
Length |
Width |
Dimensions |
|
Main Level |
4pc Bathroom |
|
|
.00 Ft x .00 Ft |
|
Main Level |
4pc Bathroom |
|
|
.00 Ft x .00 Ft |
|
Main Level |
Bedroom |
|
|
9.50 Ft x 11.42 Ft |
|
Main Level |
Bedroom |
|
|
9.58 Ft x 9.67 Ft |
|
Main Level |
Foyer |
|
|
5.58 Ft x 11.50 Ft |
|
Main Level |
Kitchen |
|
|
15.08 Ft x 12.08 Ft |
|
Main Level |
Laundry Room |
|
|
7.42 Ft x 5.92 Ft |
|
Main Level |
Living Room |
|
|
15.08 Ft x 17.58 Ft |
|
Main Level |
Primary Bedroom |
|
|
15.08 Ft x 11.83 Ft |
https://www.realtor.ca/real-estate/28677563/3019-31-street-s-lethbridge-parkbridge-estates


