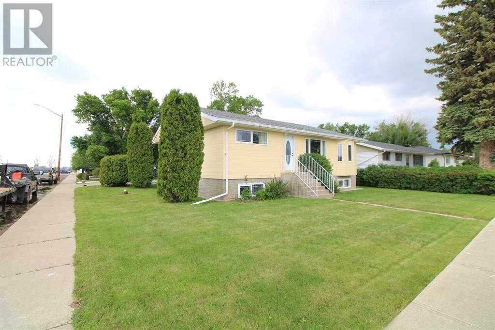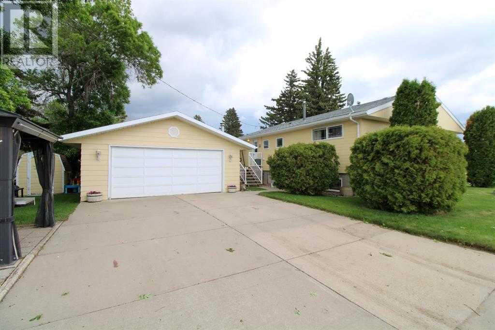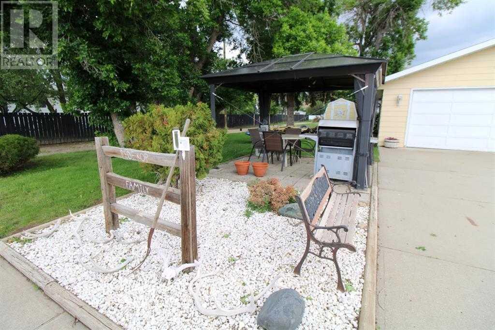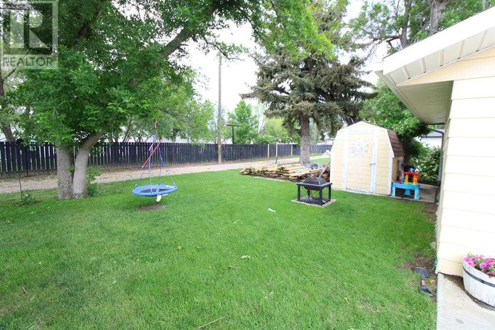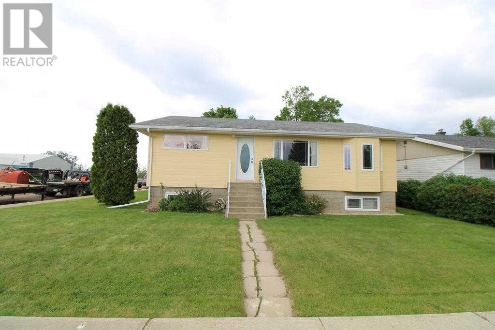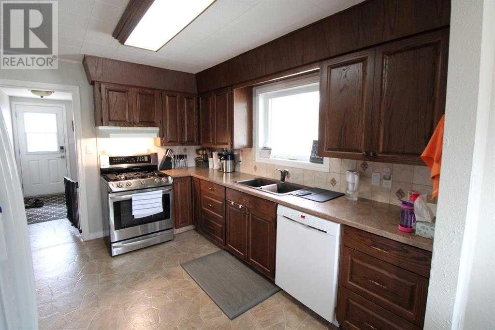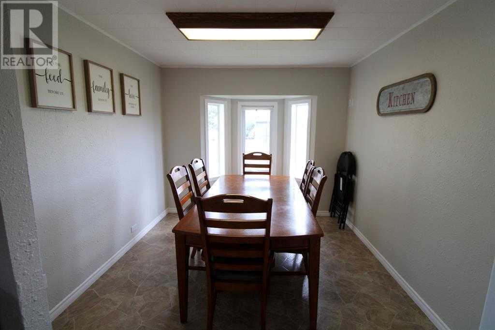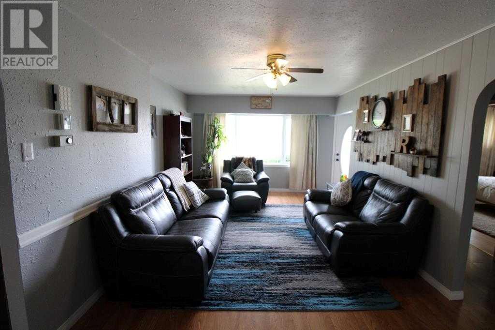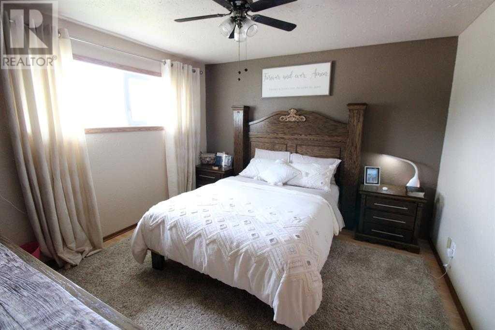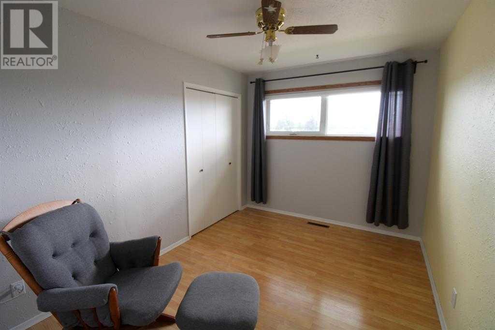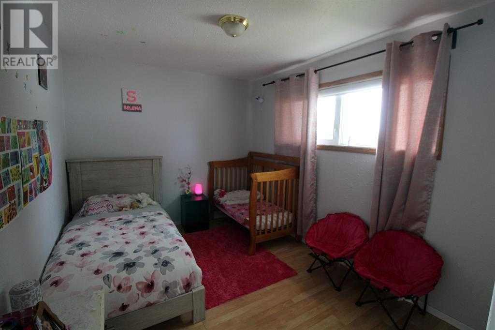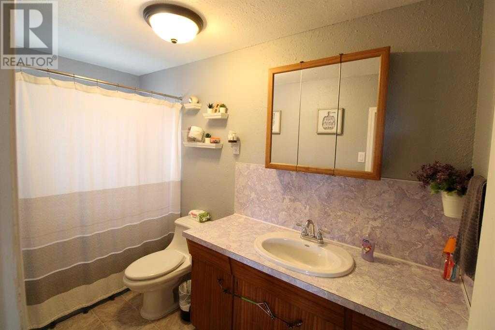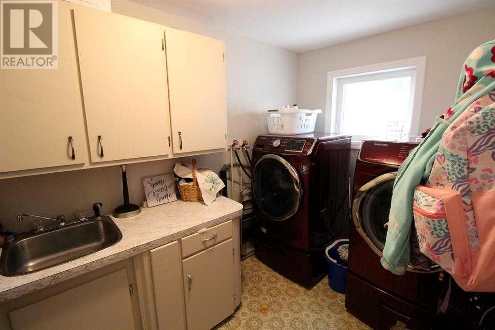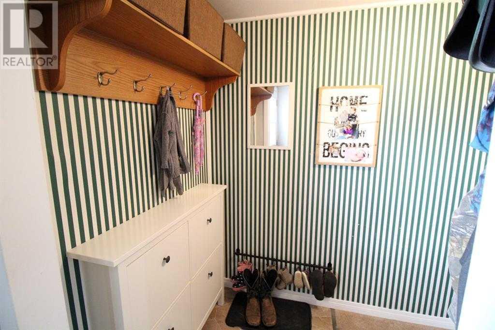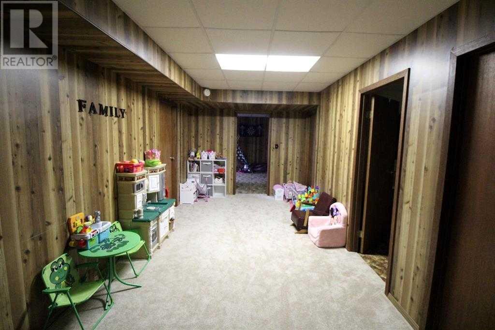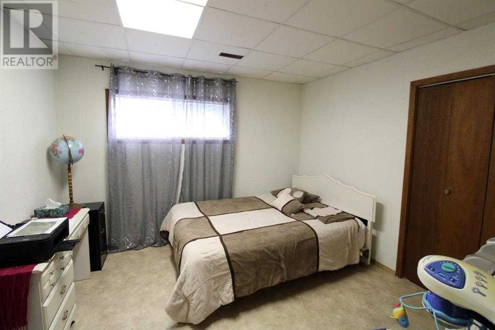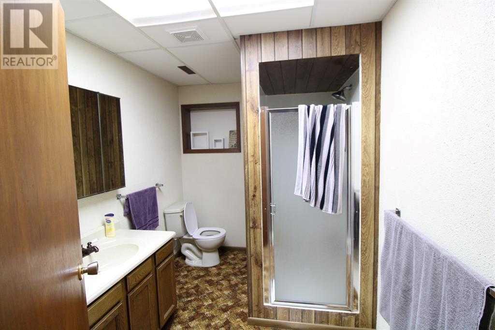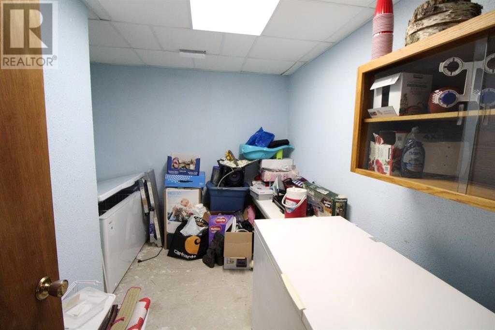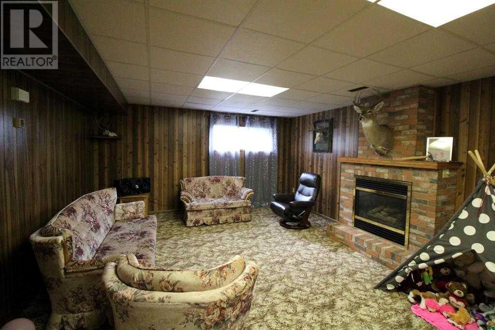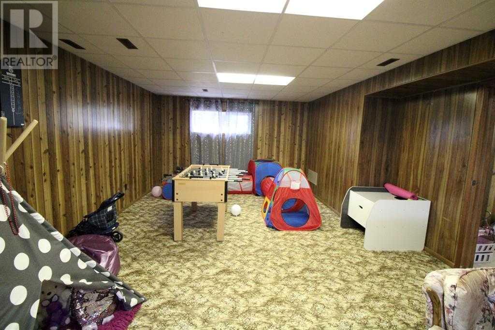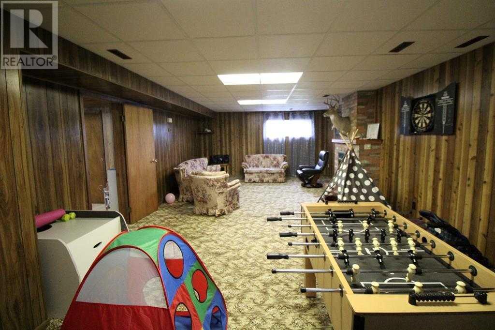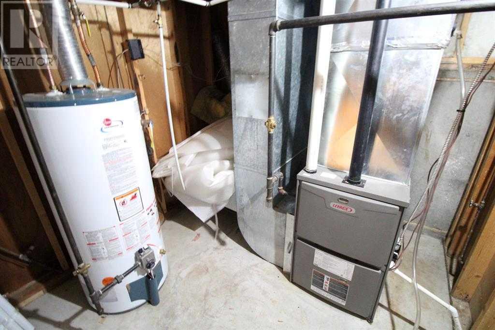4 Bedroom
2 Bathroom
1250 sqft
Bungalow
Fireplace
Central Air Conditioning
Forced Air
Lawn
$239,900
"Welcome to the charming community of Hays, where this delightful home awaits its next owners. Nestled on a spacious corner lot, this residence boasts ample living space and a generously sized yard.Step inside to discover a well-appointed layout featuring a total of 4 bedrooms, 2 bathrooms and a main floor laundry, offering comfort and convenience for the whole family. The basement extends the living area, providing plenty of room for recreation, relaxation, or storage, ensuring everyone has their own space to thrive.Adding further appeal is the detached garage, offering both convenience and value to this already great property. Don't miss out on the opportunity to make this wonderful home yours. Schedule a showing with your REALTOR today and envision the possibilities awaiting you in the heart of Hays." (id:48985)
Property Details
|
MLS® Number
|
A2128093 |
|
Property Type
|
Single Family |
|
Features
|
See Remarks, Other, Back Lane |
|
Parking Space Total
|
4 |
|
Plan
|
4072gx |
Building
|
Bathroom Total
|
2 |
|
Bedrooms Above Ground
|
3 |
|
Bedrooms Below Ground
|
1 |
|
Bedrooms Total
|
4 |
|
Appliances
|
Refrigerator, Dishwasher, Range |
|
Architectural Style
|
Bungalow |
|
Basement Development
|
Finished |
|
Basement Type
|
Full (finished) |
|
Constructed Date
|
1973 |
|
Construction Material
|
Poured Concrete, Wood Frame |
|
Construction Style Attachment
|
Detached |
|
Cooling Type
|
Central Air Conditioning |
|
Exterior Finish
|
Concrete |
|
Fireplace Present
|
Yes |
|
Fireplace Total
|
1 |
|
Flooring Type
|
Linoleum |
|
Foundation Type
|
Poured Concrete |
|
Heating Type
|
Forced Air |
|
Stories Total
|
1 |
|
Size Interior
|
1250 Sqft |
|
Total Finished Area
|
1250 Sqft |
|
Type
|
House |
Parking
Land
|
Acreage
|
No |
|
Fence Type
|
Not Fenced |
|
Landscape Features
|
Lawn |
|
Size Depth
|
36.57 M |
|
Size Frontage
|
18.29 M |
|
Size Irregular
|
7200.00 |
|
Size Total
|
7200 Sqft|4,051 - 7,250 Sqft |
|
Size Total Text
|
7200 Sqft|4,051 - 7,250 Sqft |
|
Zoning Description
|
Residential |
Rooms
| Level |
Type |
Length |
Width |
Dimensions |
|
Basement |
Family Room |
|
|
15.00 Ft x 31.17 Ft |
|
Basement |
Bedroom |
|
|
11.17 Ft x 11.33 Ft |
|
Basement |
Other |
|
|
9.33 Ft x 20.83 Ft |
|
Basement |
Furnace |
|
|
10.00 Ft x 7.33 Ft |
|
Basement |
Storage |
|
|
11.25 Ft x 8.00 Ft |
|
Basement |
Storage |
|
|
9.75 Ft x 4.25 Ft |
|
Basement |
3pc Bathroom |
|
|
9.58 Ft x 7.08 Ft |
|
Main Level |
Kitchen |
|
|
11.58 Ft x 10.17 Ft |
|
Main Level |
Living Room |
|
|
10.67 Ft x 21.58 Ft |
|
Main Level |
Other |
|
|
10.25 Ft x 5.00 Ft |
|
Main Level |
Dining Room |
|
|
10.00 Ft x 9.67 Ft |
|
Main Level |
Laundry Room |
|
|
6.17 Ft x 10.33 Ft |
|
Main Level |
Primary Bedroom |
|
|
11.83 Ft x 11.58 Ft |
|
Main Level |
Bedroom |
|
|
11.83 Ft x 9.00 Ft |
|
Main Level |
Bedroom |
|
|
11.75 Ft x 8.83 Ft |
|
Main Level |
4pc Bathroom |
|
|
5.00 Ft x 10.50 Ft |
https://www.realtor.ca/real-estate/26831931/302-2-avenue-hays


