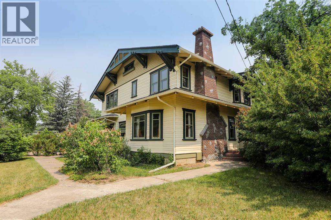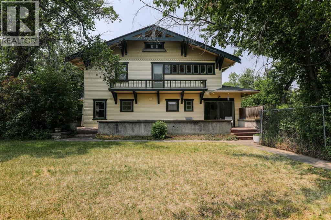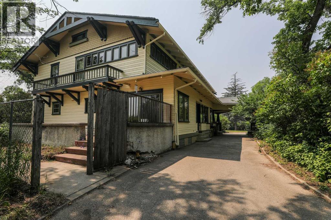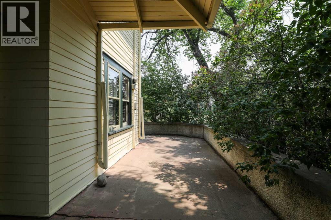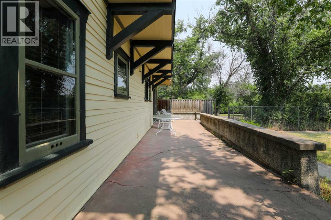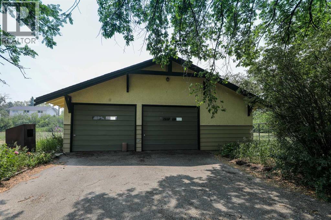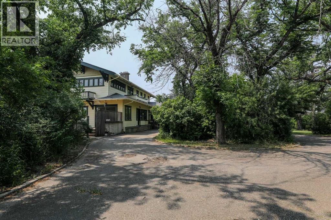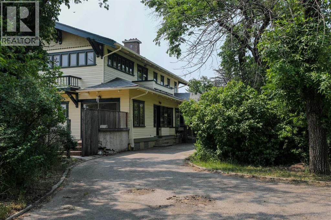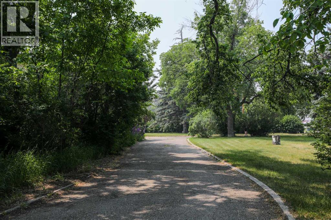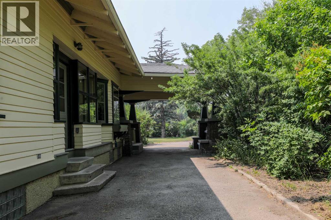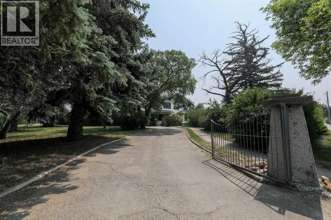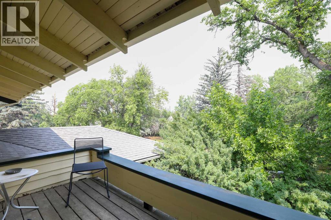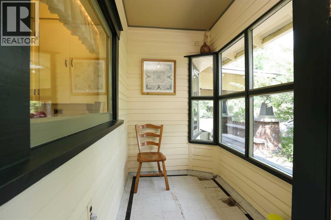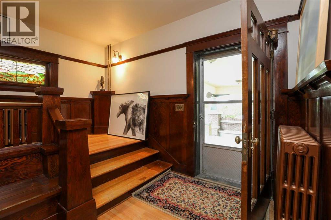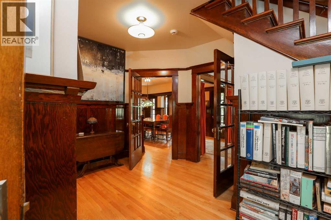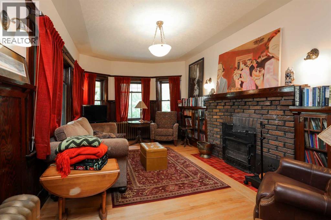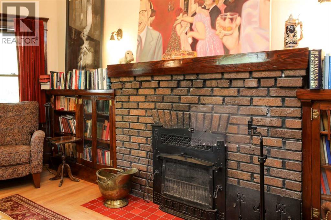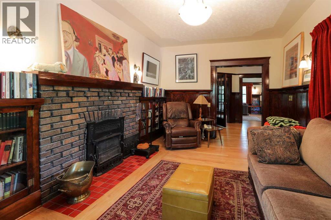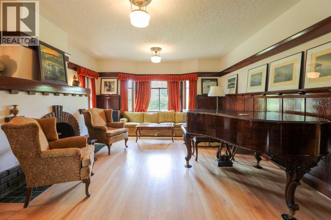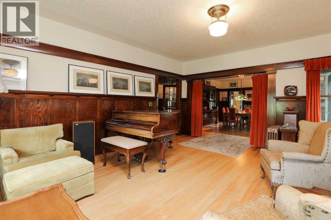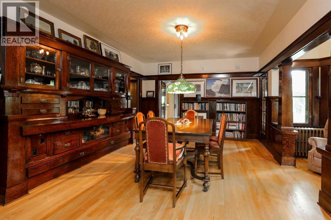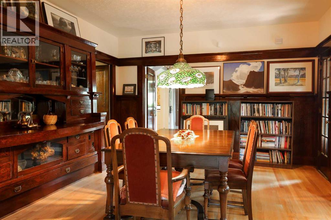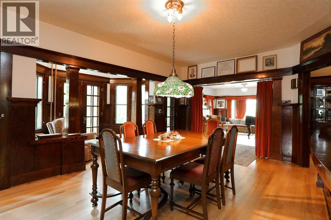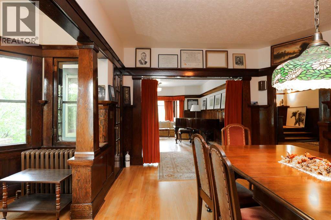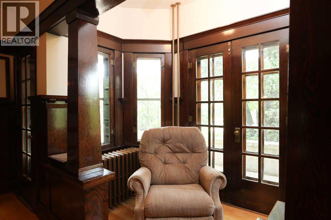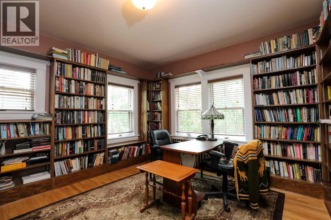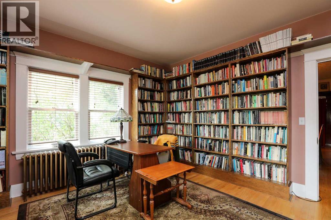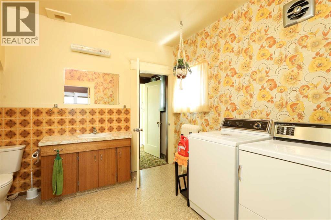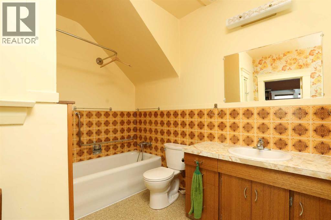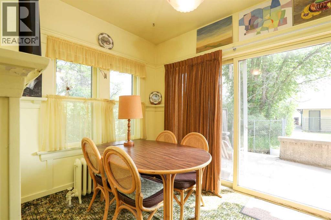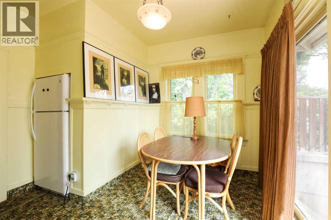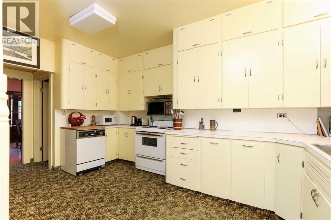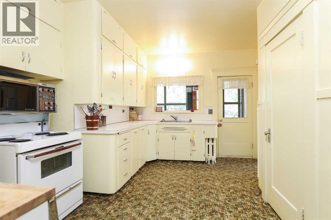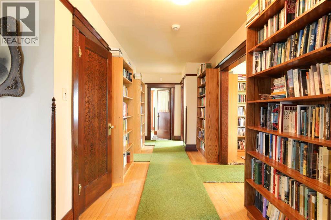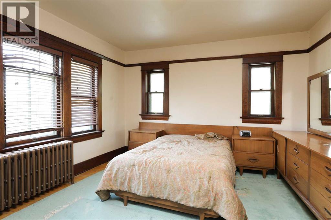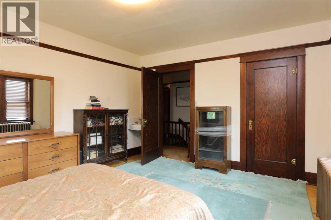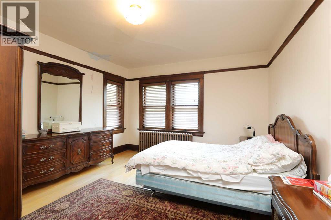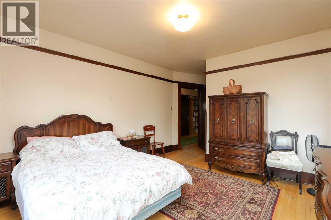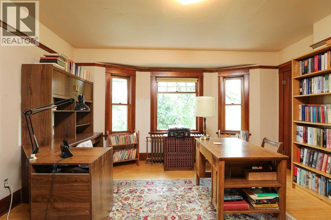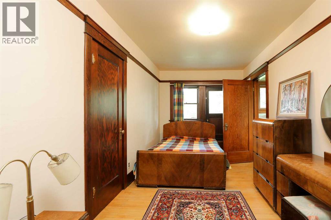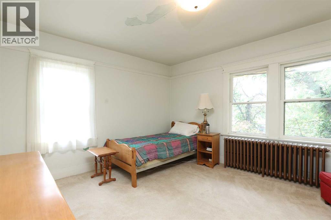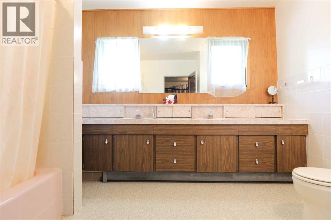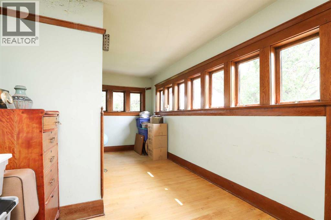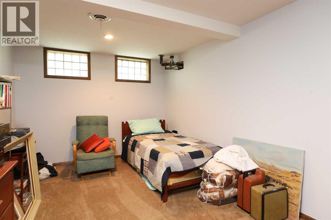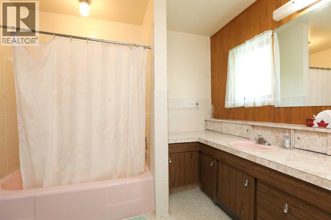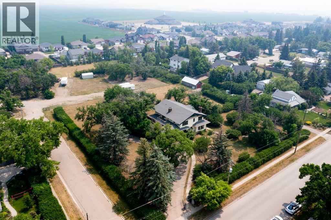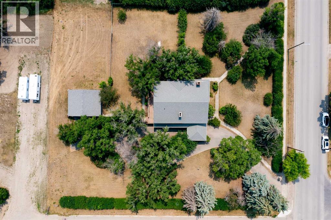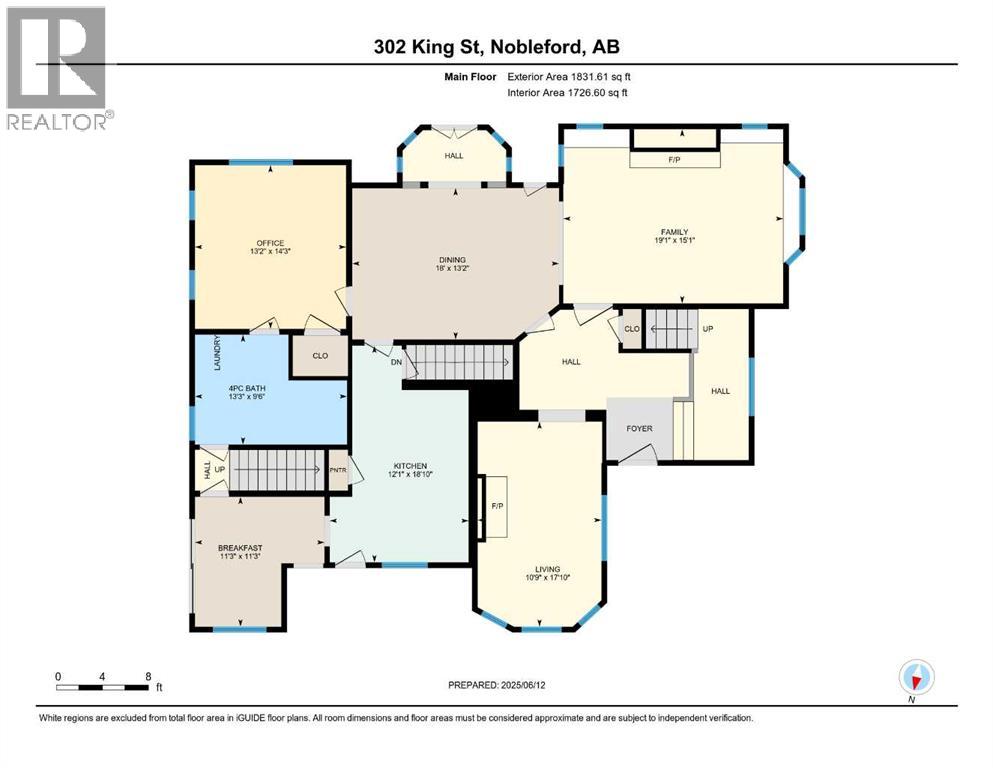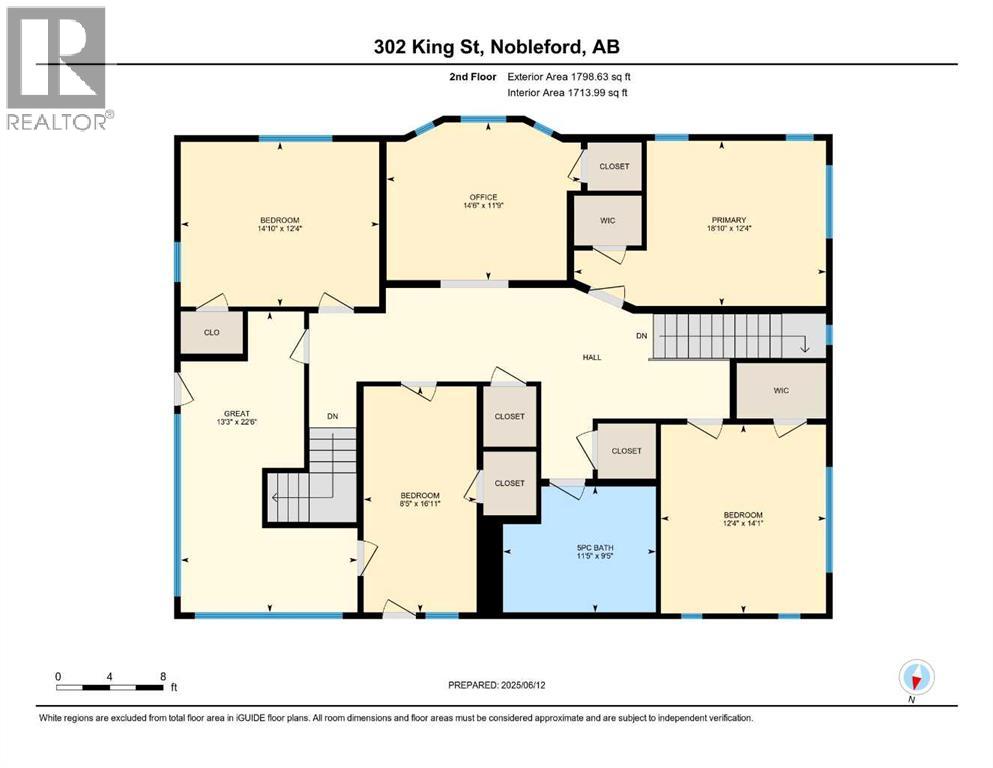4 Bedroom
3 Bathroom
3,630 ft2
Fireplace
None
Acreage
Landscaped
$950,000
The Noble House is a magnificent property located in the heart of Nobleford. This estate was built in 1917 by the Noble family and the community developed around. This Craftsman style home is surrounded by mature trees and over an acre of privacy. From the grand driveway into the yard to the covered entrance to the home, there were no expenses spared when this property was built. The historical value of the property is priceless. Inside, the rooms are very generous with ample places to relax or entertain guests. The grand dining room and sitting rooms throughout have shared over a century of stories and still welcomes you for more! The detail in all of the woodwork through the home needs to be seen to appreciate. From the built in china cabinet to the multiple book shelves and picture rails, it is a must see. This property has been designated a Municipal Historic Resource and as such is eligible for annual government grants to maintain it's condition. This iconic estate is important to the town of Nobleford and the surrounding community. Truly a magnificent home. Connect with your REALTOR® for a viewing. (id:48985)
Property Details
|
MLS® Number
|
A2230649 |
|
Property Type
|
Single Family |
|
Amenities Near By
|
Playground, Schools |
|
Parking Space Total
|
10 |
|
Plan
|
7410847 |
|
Structure
|
Deck |
Building
|
Bathroom Total
|
3 |
|
Bedrooms Above Ground
|
4 |
|
Bedrooms Total
|
4 |
|
Appliances
|
Refrigerator, Stove, Washer & Dryer |
|
Basement Development
|
Partially Finished |
|
Basement Type
|
Partial (partially Finished) |
|
Constructed Date
|
1917 |
|
Construction Material
|
Wood Frame |
|
Construction Style Attachment
|
Detached |
|
Cooling Type
|
None |
|
Fireplace Present
|
Yes |
|
Fireplace Total
|
1 |
|
Flooring Type
|
Carpeted, Hardwood, Linoleum |
|
Foundation Type
|
Poured Concrete |
|
Half Bath Total
|
1 |
|
Heating Fuel
|
Natural Gas |
|
Stories Total
|
2 |
|
Size Interior
|
3,630 Ft2 |
|
Total Finished Area
|
3630 Sqft |
|
Type
|
House |
Parking
Land
|
Acreage
|
Yes |
|
Fence Type
|
Fence |
|
Land Amenities
|
Playground, Schools |
|
Landscape Features
|
Landscaped |
|
Size Depth
|
71.62 M |
|
Size Frontage
|
73.76 M |
|
Size Irregular
|
1.30 |
|
Size Total
|
1.3 Ac|1 - 1.99 Acres |
|
Size Total Text
|
1.3 Ac|1 - 1.99 Acres |
|
Zoning Description
|
Residential R-1 |
Rooms
| Level |
Type |
Length |
Width |
Dimensions |
|
Lower Level |
Recreational, Games Room |
|
|
23.83 Ft x 10.75 Ft |
|
Lower Level |
2pc Bathroom |
|
|
7.33 Ft x 4.92 Ft |
|
Lower Level |
Storage |
|
|
32.67 Ft x 24.08 Ft |
|
Main Level |
Kitchen |
|
|
18.83 Ft x 12.08 Ft |
|
Main Level |
Living Room |
|
|
17.83 Ft x 10.75 Ft |
|
Main Level |
Dining Room |
|
|
18.00 Ft x 13.17 Ft |
|
Main Level |
Family Room |
|
|
19.08 Ft x 15.08 Ft |
|
Main Level |
4pc Bathroom |
|
|
13.25 Ft x 9.50 Ft |
|
Main Level |
Breakfast |
|
|
11.25 Ft x 11.25 Ft |
|
Main Level |
Office |
|
|
14.25 Ft x 13.17 Ft |
|
Upper Level |
Primary Bedroom |
|
|
18.83 Ft x 12.33 Ft |
|
Upper Level |
Bedroom |
|
|
14.83 Ft x 12.33 Ft |
|
Upper Level |
Bedroom |
|
|
16.92 Ft x 8.42 Ft |
|
Upper Level |
Bedroom |
|
|
14.08 Ft x 12.33 Ft |
|
Upper Level |
Great Room |
|
|
22.50 Ft x 13.25 Ft |
|
Upper Level |
5pc Bathroom |
|
|
11.42 Ft x 9.42 Ft |
|
Upper Level |
Office |
|
|
14.50 Ft x 11.75 Ft |
https://www.realtor.ca/real-estate/28469446/302-king-street-nobleford



