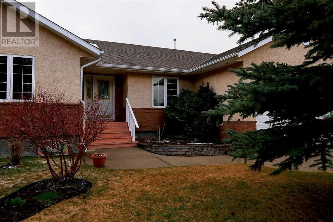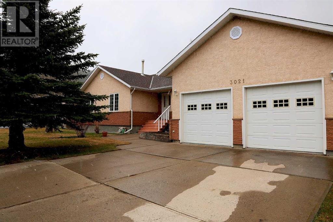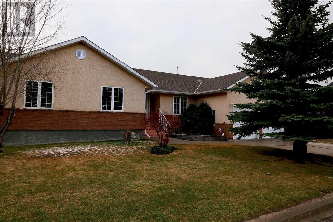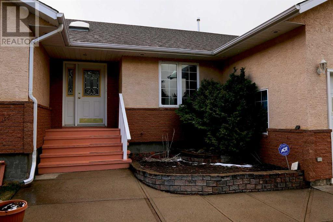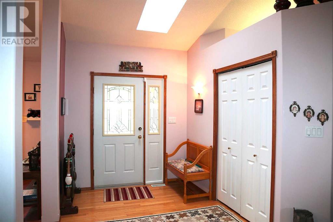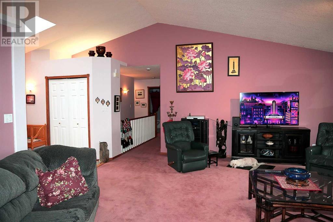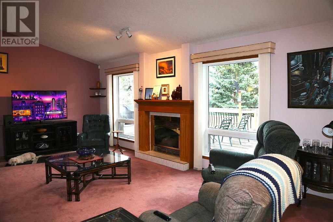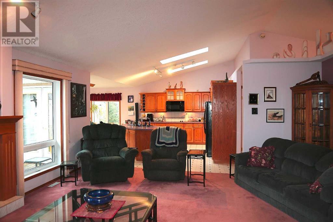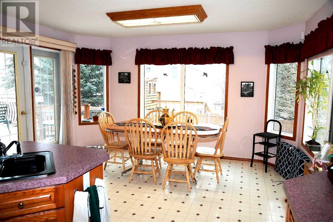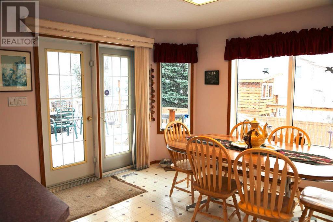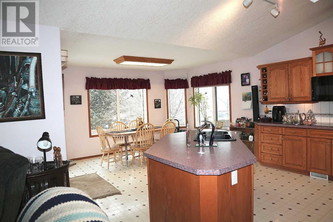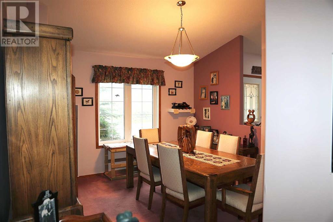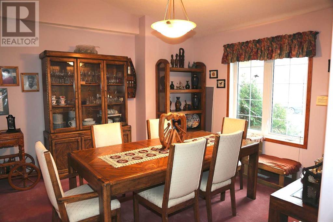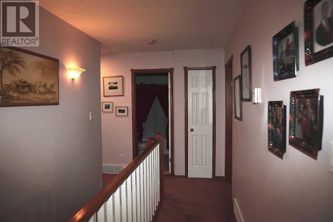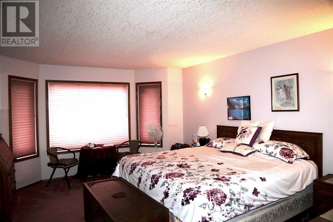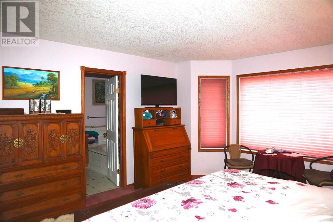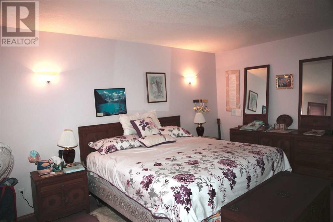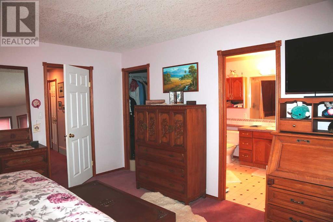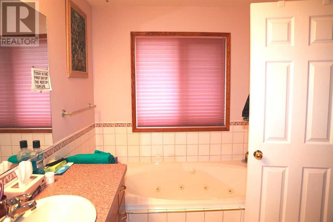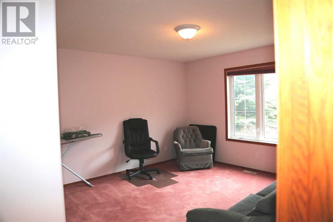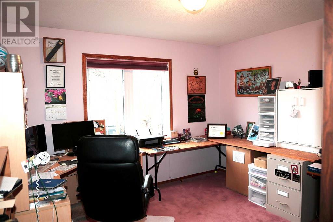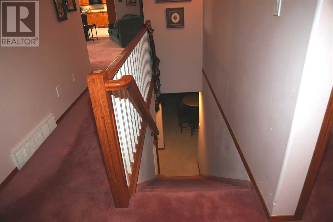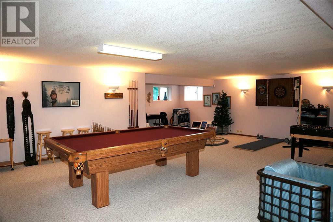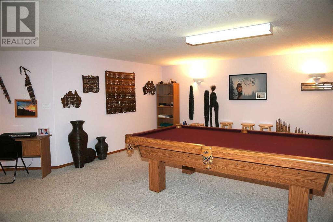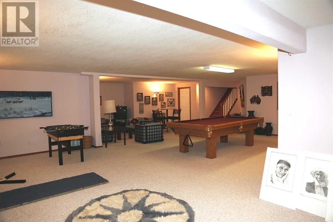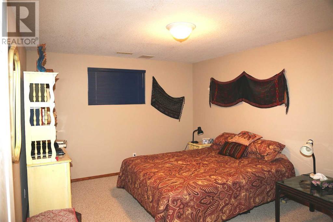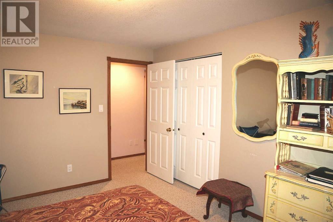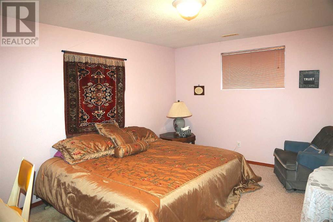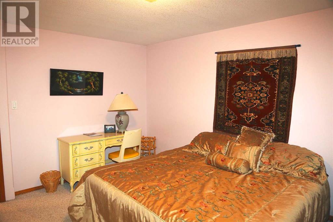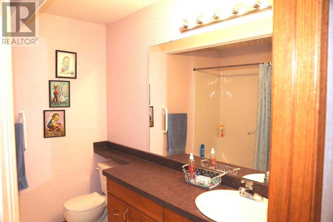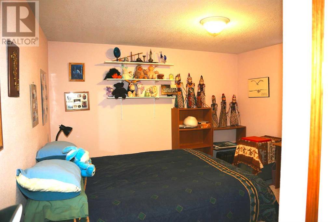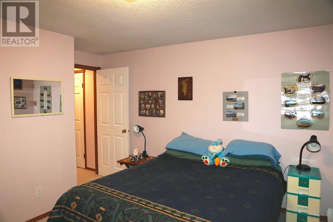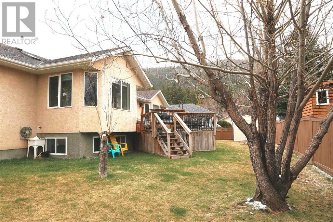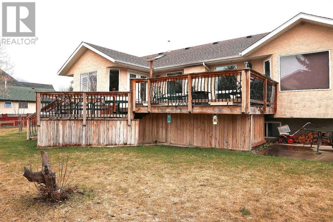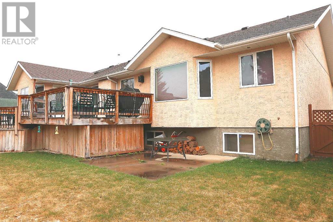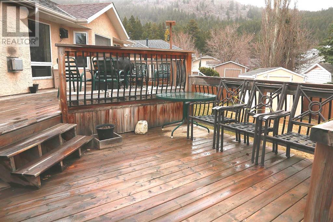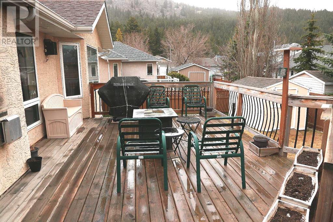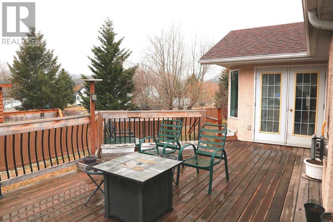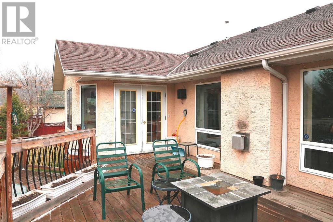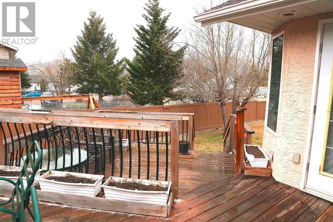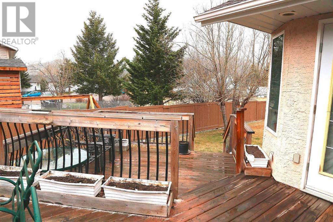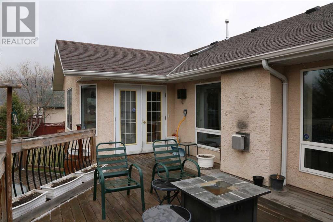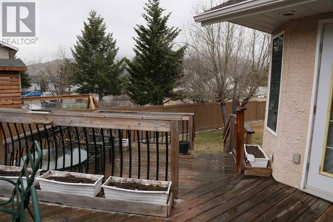6 Bedroom
3 Bathroom
1987 sqft
Bungalow
Fireplace
None
Central Heating, Other, Forced Air
Landscaped, Lawn
$720,000
Quality craftsmanship exudes from this “Reil” built home located in a newer subdivision of Bellevue, and is a great family home. Enter through an attractive foyer with hardwood flooring into a large, bright open living room with fireplace and kitchen area. On the right is an attractive Dining area or could be a study if you choose. Three skylights make this entire area very bright and inviting. Down the hallway from the entrance takes you to 3 large bedrooms and a 4 piece bathroom. Primary bedroom boasts a 4 piece bathroom including a jetted soaker tub plus a walk in closet. Laundry is on main floor. Separate backyard entrance off kitchen/eating area. Basement is completely and tastefully finished with a very large Recreation area and 3 more bedrooms as well as another 4 pce. bathroom. Lots of room for the pool table (included) plus many more games. Desirable, well-kept yard and 2 tiered deck offer you comfort to enjoy those warm summer evenings. Heated two car garage with work bench and mezzanine. This is an extremely well built and well thought out home, is meticulous and anyone’s dream. Some furnishings negotiable. Lot - MLS # 2124262 Seller prefers to be sold together with this house MLS# A2123982 (id:48985)
Property Details
|
MLS® Number
|
A2123982 |
|
Property Type
|
Single Family |
|
Amenities Near By
|
Golf Course, Recreation Nearby |
|
Community Features
|
Golf Course Development, Fishing |
|
Features
|
Treed, No Smoking Home, Gas Bbq Hookup |
|
Parking Space Total
|
4 |
|
Plan
|
8311587 |
|
Structure
|
Deck |
|
View Type
|
View |
Building
|
Bathroom Total
|
3 |
|
Bedrooms Above Ground
|
3 |
|
Bedrooms Below Ground
|
3 |
|
Bedrooms Total
|
6 |
|
Appliances
|
Washer, Refrigerator, Dishwasher, Dryer, Microwave, Oven - Built-in, Window Coverings |
|
Architectural Style
|
Bungalow |
|
Basement Development
|
Finished |
|
Basement Type
|
Full (finished) |
|
Constructed Date
|
1998 |
|
Construction Style Attachment
|
Detached |
|
Cooling Type
|
None |
|
Exterior Finish
|
Brick, Stucco |
|
Fireplace Present
|
Yes |
|
Fireplace Total
|
1 |
|
Flooring Type
|
Carpeted, Hardwood, Linoleum |
|
Foundation Type
|
Poured Concrete |
|
Heating Type
|
Central Heating, Other, Forced Air |
|
Stories Total
|
1 |
|
Size Interior
|
1987 Sqft |
|
Total Finished Area
|
1987 Sqft |
|
Type
|
House |
Parking
|
Attached Garage
|
2 |
|
Parking Pad
|
|
Land
|
Acreage
|
No |
|
Fence Type
|
Fence |
|
Land Amenities
|
Golf Course, Recreation Nearby |
|
Landscape Features
|
Landscaped, Lawn |
|
Size Depth
|
30.48 M |
|
Size Frontage
|
24.08 M |
|
Size Irregular
|
7900.00 |
|
Size Total
|
7900 Sqft|7,251 - 10,889 Sqft |
|
Size Total Text
|
7900 Sqft|7,251 - 10,889 Sqft |
|
Zoning Description
|
R1 |
Rooms
| Level |
Type |
Length |
Width |
Dimensions |
|
Lower Level |
Bedroom |
|
|
11.25 Ft x 14.25 Ft |
|
Lower Level |
4pc Bathroom |
|
|
Measurements not available |
|
Lower Level |
Bedroom |
|
|
13.83 Ft x 11.17 Ft |
|
Lower Level |
Bedroom |
|
|
11.08 Ft x 12.33 Ft |
|
Main Level |
Living Room |
|
|
17.92 Ft x 18.25 Ft |
|
Main Level |
Kitchen |
|
|
14.08 Ft x 22.50 Ft |
|
Main Level |
Dining Room |
|
|
12.33 Ft x 12.08 Ft |
|
Main Level |
Primary Bedroom |
|
|
16.67 Ft x 13.67 Ft |
|
Main Level |
Bedroom |
|
|
12.83 Ft x 13.00 Ft |
|
Main Level |
Bedroom |
|
|
12.00 Ft x 11.33 Ft |
|
Main Level |
Other |
|
|
7.58 Ft x 9.08 Ft |
|
Main Level |
4pc Bathroom |
|
|
Measurements not available |
|
Main Level |
4pc Bathroom |
|
|
Measurements not available |
Utilities
|
Electricity
|
Connected |
|
Natural Gas
|
Connected |
|
Sewer
|
Connected |
|
Water
|
At Lot Line |
https://www.realtor.ca/real-estate/26781668/3021-214-street-bellevue


