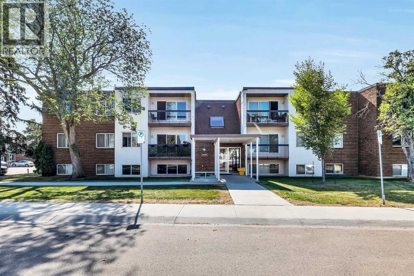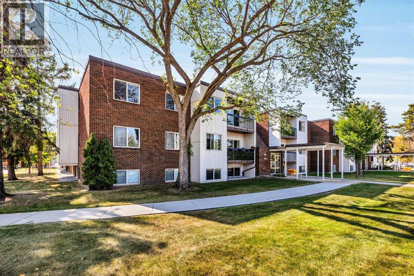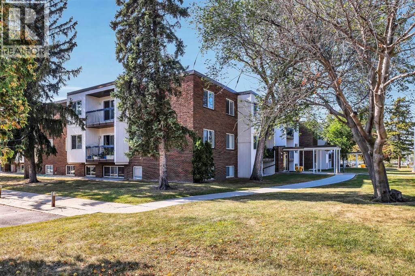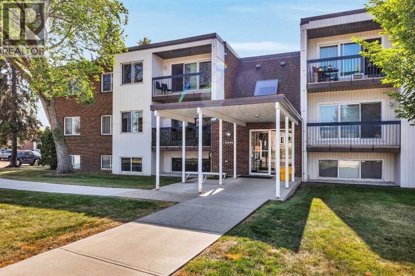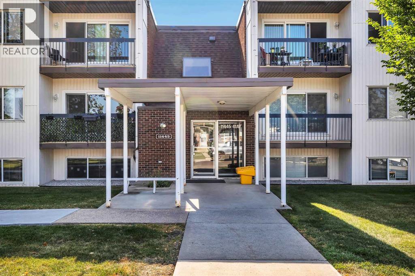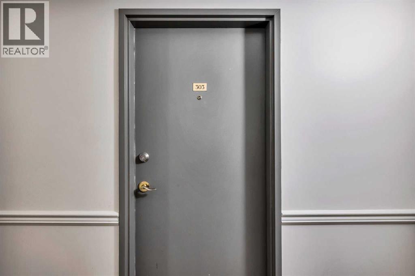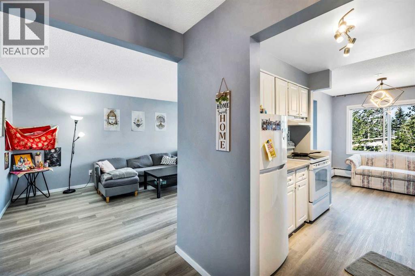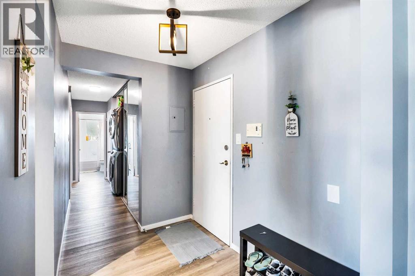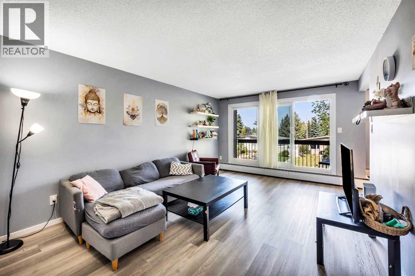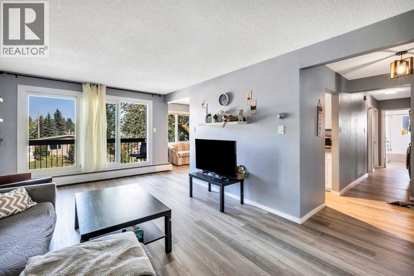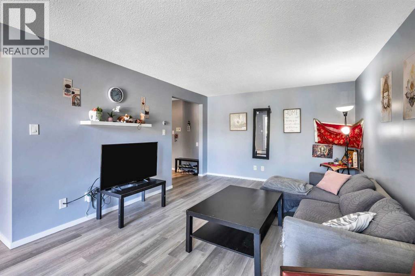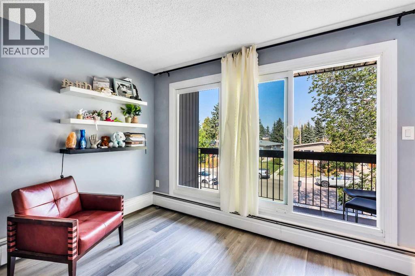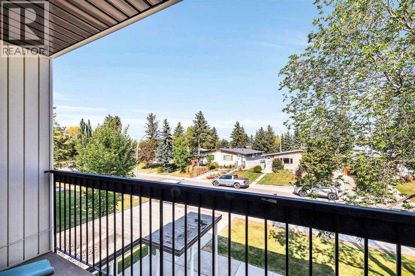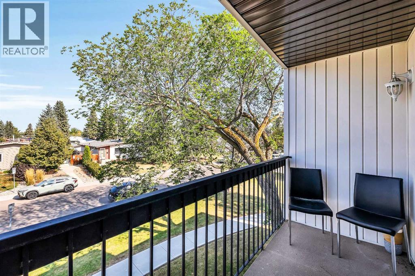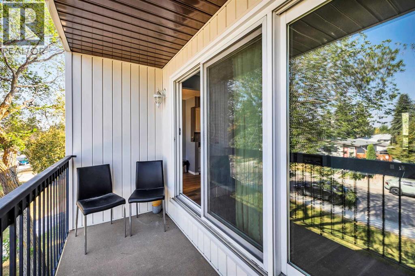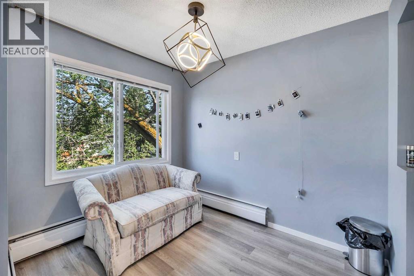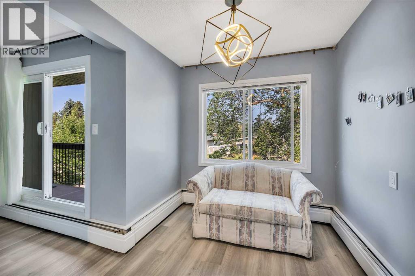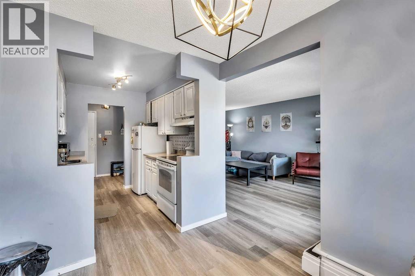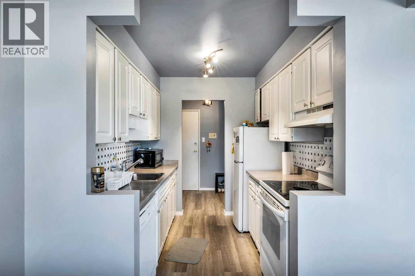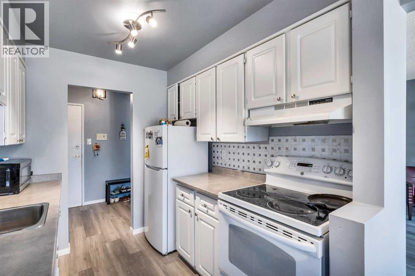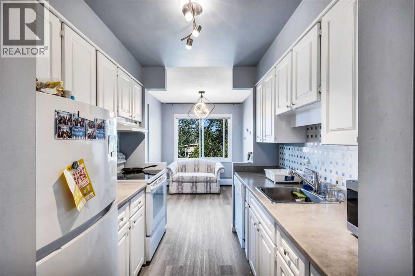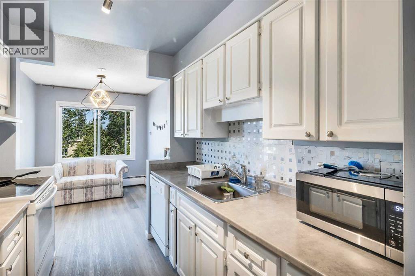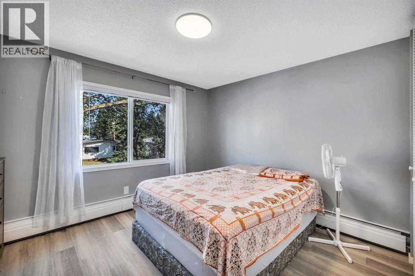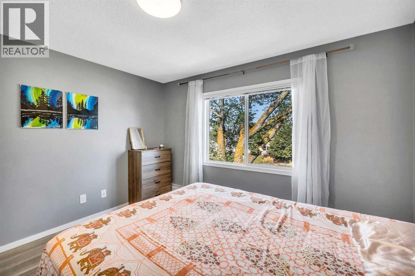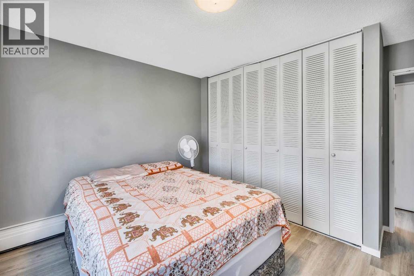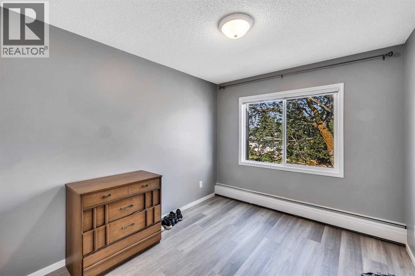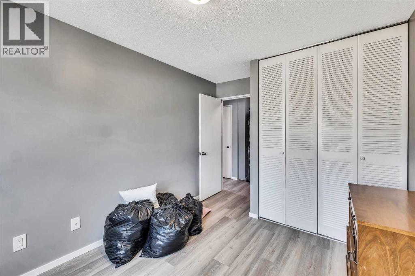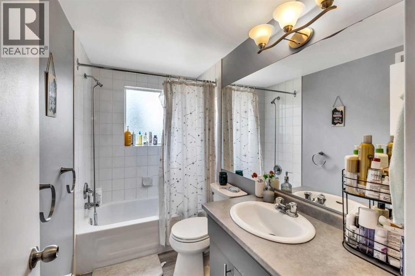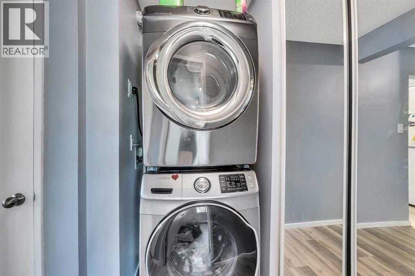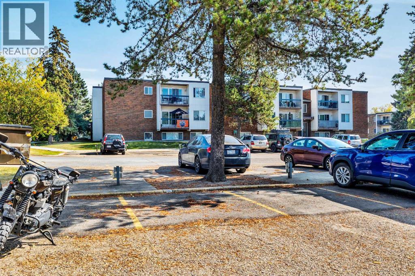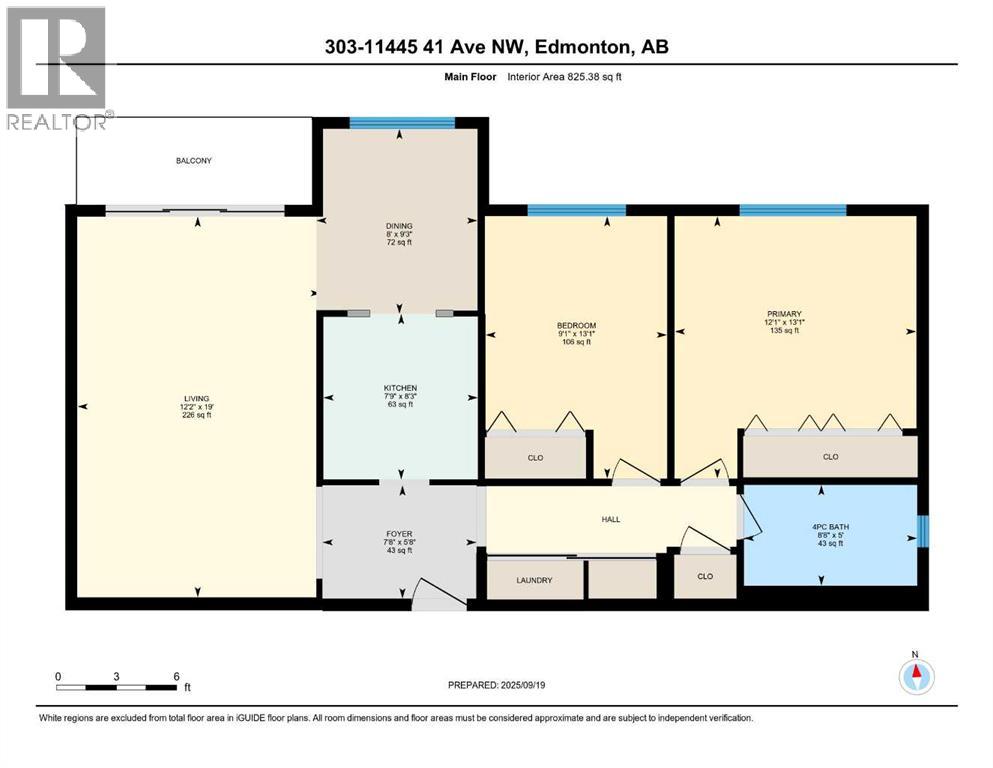303, 11445 41 Avenue Nw Edmonton, Alberta T6J 0T9
Contact Us
Contact us for more information
$134,900Maintenance, Common Area Maintenance, Ground Maintenance, Parking, Property Management, Reserve Fund Contributions, Waste Removal, Water
$540.28 Monthly
Maintenance, Common Area Maintenance, Ground Maintenance, Parking, Property Management, Reserve Fund Contributions, Waste Removal, Water
$540.28 MonthlyPRICE REDUCTION!! Welcome to this bright and functional top-floor condo in the well-managed, pet-friendly (with board approval) Cedarbrae Gardens! Featuring 2 bedrooms, 1 bathroom, a galley-style kitchen, and a spacious living area with large windows and access to a private covered patio, this home is designed for both comfort and convenience. Enjoy the added benefits of in-suite laundry, a dedicated storage locker, and a parking stall, along with building amenities including a gym and guest suite. Ideally located with easy access to Southgate Mall, the University of Alberta, Snow Valley, Whitemud Highway, and a variety of dining options! Whether you’re a first-time buyer, looking to downsize, or seeking a solid investment property, this condo offers the ideal blend of comfort, value, and lifestyle! (id:48985)
Property Details
| MLS® Number | A2258762 |
| Property Type | Single Family |
| Community Name | Royal Gardens_EDMO |
| Amenities Near By | Park, Shopping |
| Community Features | Pets Allowed With Restrictions |
| Features | Other, No Smoking Home, Guest Suite |
| Parking Space Total | 1 |
| Plan | 9420614 |
Building
| Bathroom Total | 1 |
| Bedrooms Above Ground | 2 |
| Bedrooms Total | 2 |
| Amenities | Exercise Centre, Guest Suite, Other |
| Appliances | Refrigerator, Dishwasher, Stove, Washer/dryer Stack-up |
| Constructed Date | 1970 |
| Construction Material | Poured Concrete |
| Construction Style Attachment | Attached |
| Cooling Type | None |
| Exterior Finish | Concrete |
| Flooring Type | Vinyl |
| Heating Type | Radiant Heat |
| Stories Total | 3 |
| Size Interior | 825 Ft2 |
| Total Finished Area | 825.38 Sqft |
| Type | Apartment |
Parking
| Other |
Land
| Acreage | No |
| Land Amenities | Park, Shopping |
| Size Total Text | Unknown |
| Zoning Description | Rm H16 |
Rooms
| Level | Type | Length | Width | Dimensions |
|---|---|---|---|---|
| Main Level | 4pc Bathroom | 5.07 Ft x 8.67 Ft | ||
| Main Level | Bedroom | 13.08 Ft x 9.08 Ft | ||
| Main Level | Dining Room | 9.25 Ft x 8.00 Ft | ||
| Main Level | Foyer | 5.67 Ft x 7.67 Ft | ||
| Main Level | Kitchen | 8.25 Ft x 7.75 Ft | ||
| Main Level | Living Room | 19.00 Ft x 12.17 Ft | ||
| Main Level | Primary Bedroom | 13.08 Ft x 12.08 Ft |
https://www.realtor.ca/real-estate/28903927/303-11445-41-avenue-nw-edmonton-royal-gardensedmo


