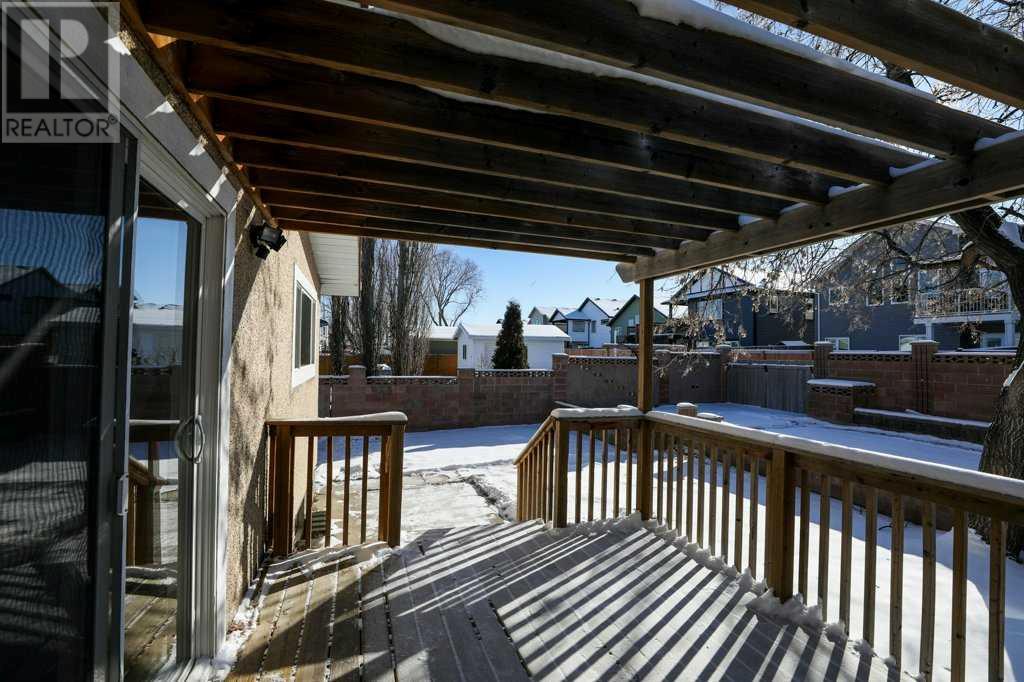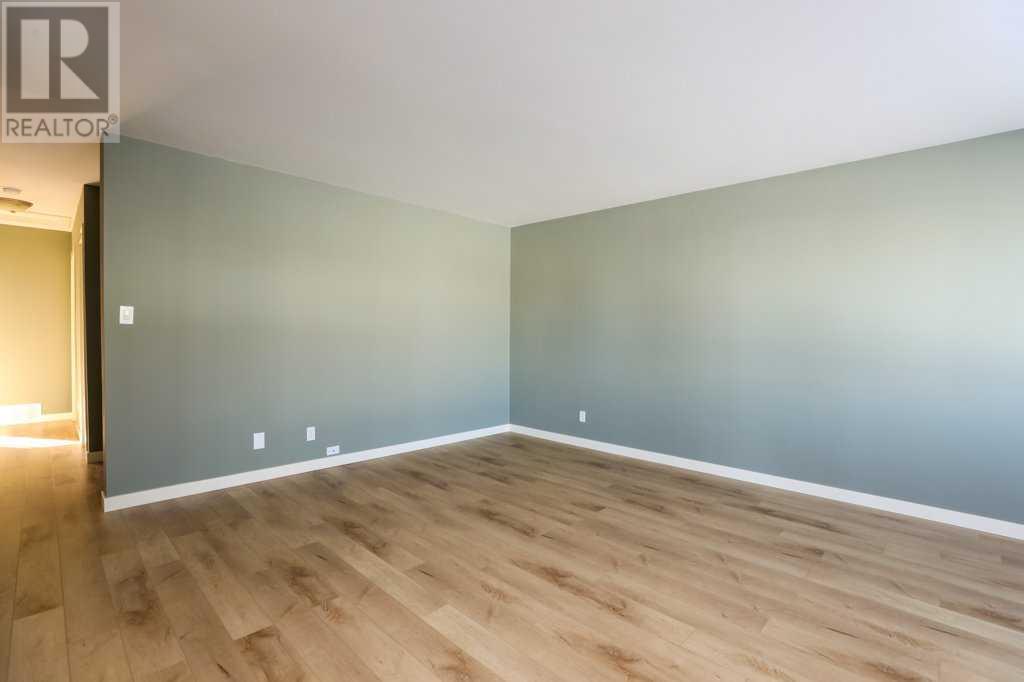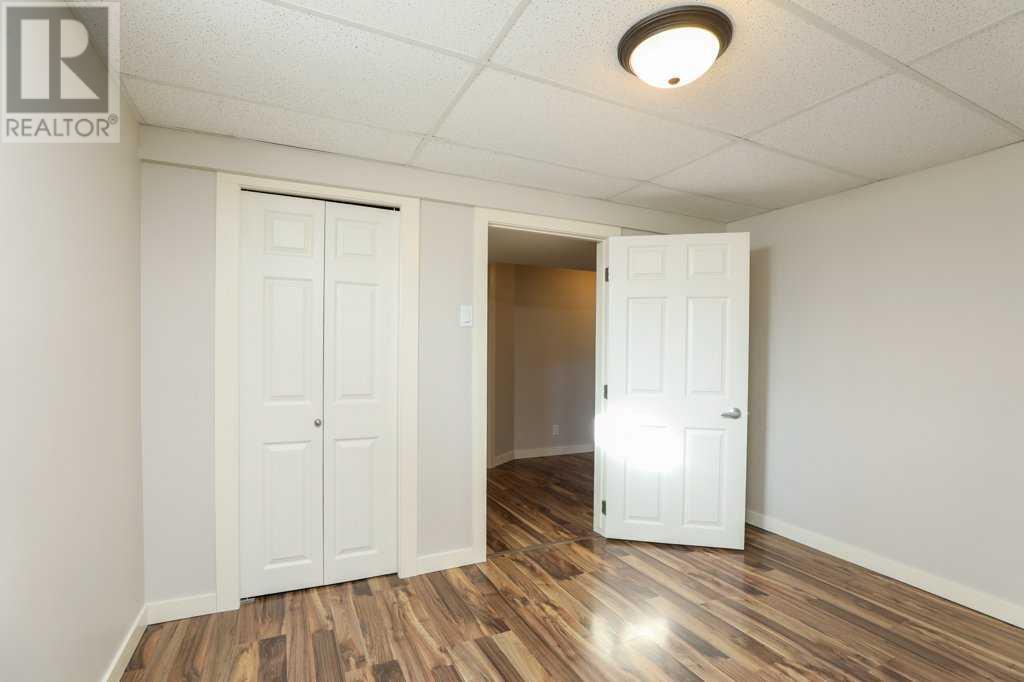4 Bedroom
2 Bathroom
1108.23 sqft
Bungalow
Fireplace
Central Air Conditioning
Other, Forced Air
Landscaped, Lawn
$349,900
Discover this beautifully updated home in the peaceful community of Coalhurst, just a quick 5-minute drive from West Lethbridge. Featuring a bright and open floor plan, this home is perfect for comfortable living and entertaining. Freshly renovated with modern updates throughout, the home offers a spacious layout filled with natural light. A large backyard deck provides the perfect space for outdoor relaxation, while the 3-car driveway ensures plenty of parking. Located in a quiet, family-friendly neighborhood, this home offers both peace and convenience. Enjoy the best of both worlds with a tranquil setting and easy access to schools, shopping, and amenities. This move-in-ready home is stylish, spacious, and ideally located. Immediate possession is available so don’t miss out, contact your favorite real estate agent today to book a private viewing. (id:48985)
Property Details
|
MLS® Number
|
A2195252 |
|
Property Type
|
Single Family |
|
Amenities Near By
|
Park, Playground, Schools |
|
Features
|
Pvc Window, No Smoking Home |
|
Parking Space Total
|
3 |
|
Plan
|
8110790 |
|
Structure
|
Deck |
Building
|
Bathroom Total
|
2 |
|
Bedrooms Above Ground
|
2 |
|
Bedrooms Below Ground
|
2 |
|
Bedrooms Total
|
4 |
|
Appliances
|
Refrigerator, Dishwasher, Stove, Dryer, Microwave |
|
Architectural Style
|
Bungalow |
|
Basement Development
|
Finished |
|
Basement Type
|
Full (finished) |
|
Constructed Date
|
1982 |
|
Construction Style Attachment
|
Detached |
|
Cooling Type
|
Central Air Conditioning |
|
Exterior Finish
|
Stucco, Vinyl Siding |
|
Fireplace Present
|
Yes |
|
Fireplace Total
|
1 |
|
Flooring Type
|
Laminate, Tile, Vinyl Plank |
|
Foundation Type
|
Poured Concrete |
|
Heating Fuel
|
Natural Gas |
|
Heating Type
|
Other, Forced Air |
|
Stories Total
|
1 |
|
Size Interior
|
1108.23 Sqft |
|
Total Finished Area
|
1108.23 Sqft |
|
Type
|
House |
Parking
Land
|
Acreage
|
No |
|
Fence Type
|
Fence |
|
Land Amenities
|
Park, Playground, Schools |
|
Landscape Features
|
Landscaped, Lawn |
|
Size Frontage
|
14.32 M |
|
Size Irregular
|
472.16 |
|
Size Total
|
472.16 M2|4,051 - 7,250 Sqft |
|
Size Total Text
|
472.16 M2|4,051 - 7,250 Sqft |
|
Zoning Description
|
R |
Rooms
| Level |
Type |
Length |
Width |
Dimensions |
|
Lower Level |
3pc Bathroom |
|
|
7.42 Ft x 8.17 Ft |
|
Lower Level |
Bedroom |
|
|
10.58 Ft x 11.25 Ft |
|
Lower Level |
Bedroom |
|
|
10.33 Ft x 9.92 Ft |
|
Main Level |
4pc Bathroom |
|
|
9.83 Ft x 9.67 Ft |
|
Main Level |
Bedroom |
|
|
11.33 Ft x 12.00 Ft |
|
Main Level |
Primary Bedroom |
|
|
11.92 Ft x 12.00 Ft |
https://www.realtor.ca/real-estate/27927375/304-spruce-drive-coalhurst

































