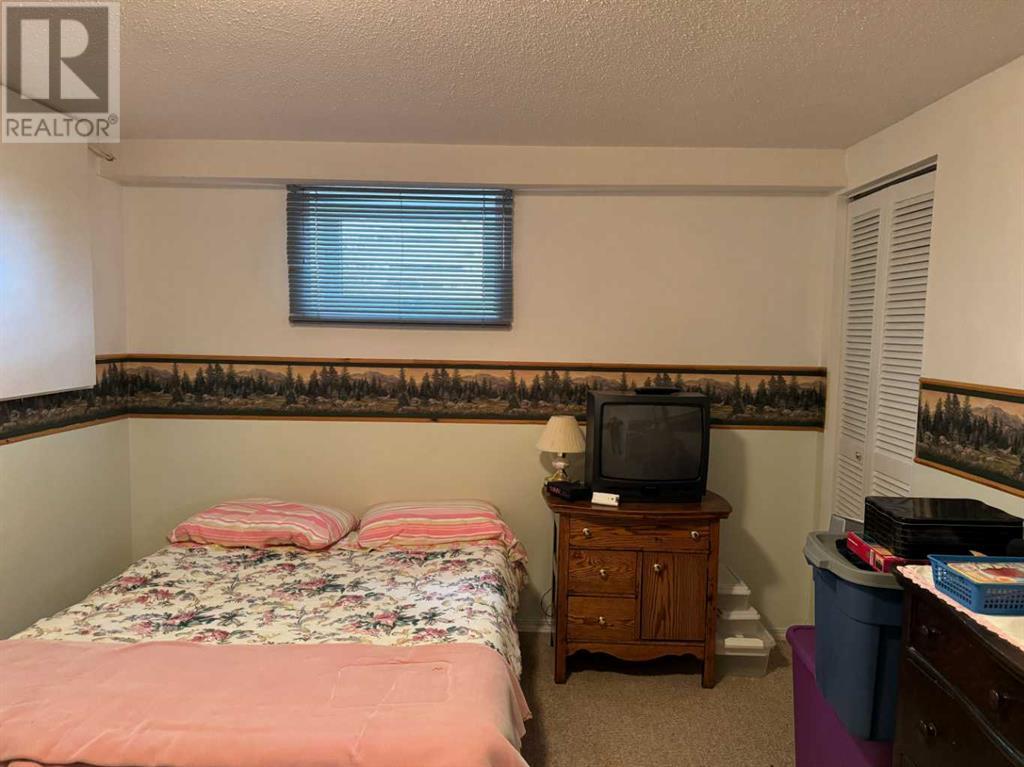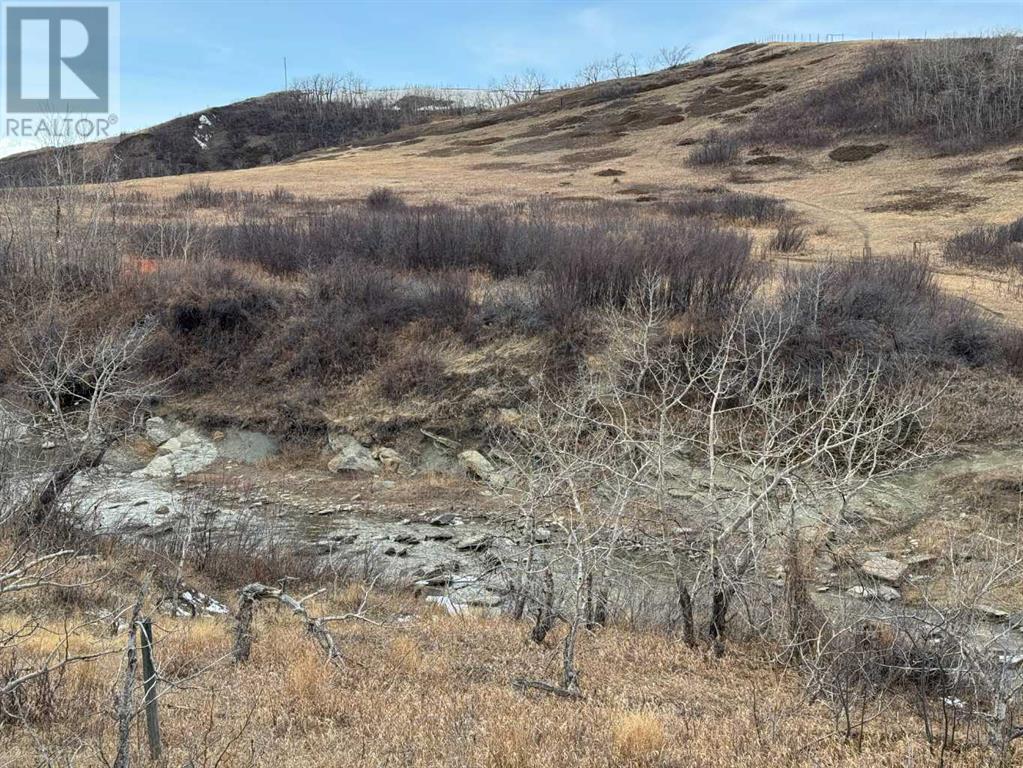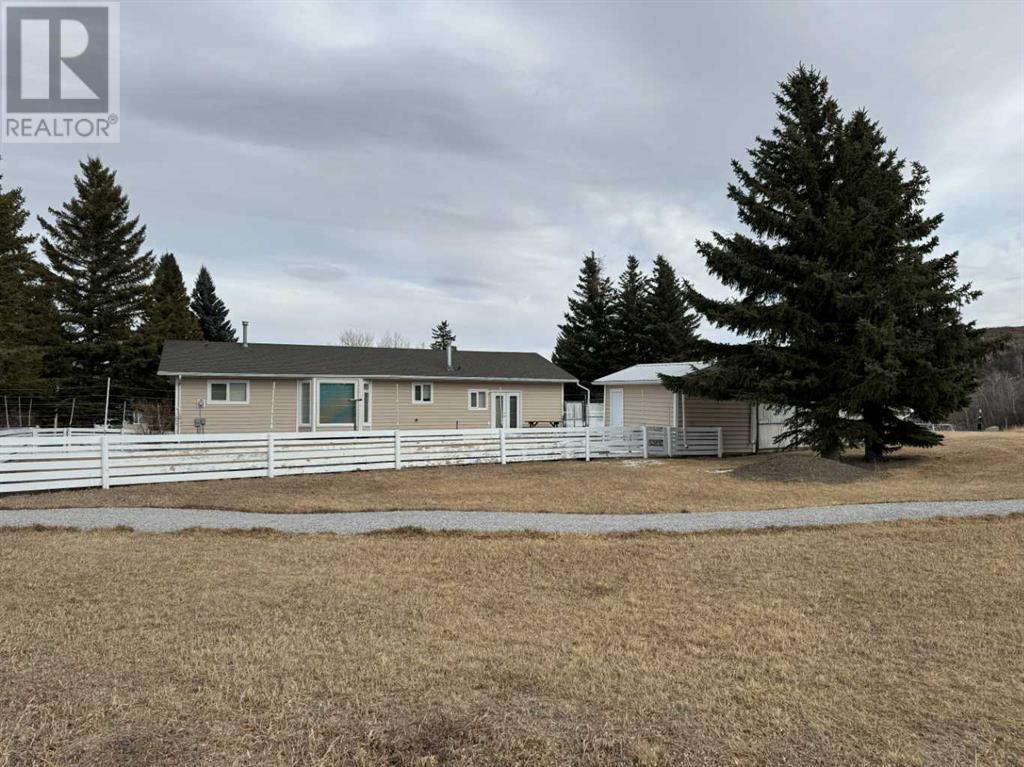4 Bedroom
3 Bathroom
1,511 ft2
Bungalow
Fireplace
Central Air Conditioning
Forced Air
Garden Area, Landscaped, Underground Sprinkler
$595,000
Amazing location! Welcome to Pincher Creek's West end where the creek is just steps away and the view of Pincher Canyon is right out your back door! This 4 bedroom, 3 bath bungalow has plenty of space with over 1500 square feet on the main floor. Major updates include all new vinyl windows in 2008, furnace and A/C in 2007, carpet in living room and master bedroom in 2022 and some newer appliances. This home has a separate entrance in the garage to the basement which could lend itself to developing a suited basement or perhaps an AIRBNB. The yard is huge with over 18,000 square feet on a triangular lot. Underground sprinklers, fenced backyard, fenced garden space and a large garden shed as well as a bunkie/workshop. Walking trails right out your back door, fishing in the creek and the view all day long! (id:48985)
Property Details
|
MLS® Number
|
A2204023 |
|
Property Type
|
Single Family |
|
Amenities Near By
|
Schools, Shopping |
|
Community Features
|
Fishing |
|
Features
|
Treed, Wet Bar, Pvc Window, No Neighbours Behind, No Animal Home, No Smoking Home, Gas Bbq Hookup |
|
Parking Space Total
|
6 |
|
Plan
|
8910662 |
|
Structure
|
Workshop, Shed |
|
View Type
|
View |
Building
|
Bathroom Total
|
3 |
|
Bedrooms Above Ground
|
1 |
|
Bedrooms Below Ground
|
3 |
|
Bedrooms Total
|
4 |
|
Amperage
|
100 Amp Service |
|
Appliances
|
Refrigerator, Cooktop - Electric, Dishwasher, Oven, Microwave, Oven - Built-in, Window Coverings, Washer/dryer Stack-up |
|
Architectural Style
|
Bungalow |
|
Basement Development
|
Finished |
|
Basement Features
|
Separate Entrance, Walk-up |
|
Basement Type
|
Full (finished) |
|
Constructed Date
|
1985 |
|
Construction Material
|
Wood Frame |
|
Construction Style Attachment
|
Detached |
|
Cooling Type
|
Central Air Conditioning |
|
Exterior Finish
|
Vinyl Siding |
|
Fireplace Present
|
Yes |
|
Fireplace Total
|
1 |
|
Flooring Type
|
Carpeted, Laminate, Linoleum |
|
Foundation Type
|
Poured Concrete |
|
Heating Fuel
|
Natural Gas |
|
Heating Type
|
Forced Air |
|
Stories Total
|
1 |
|
Size Interior
|
1,511 Ft2 |
|
Total Finished Area
|
1511 Sqft |
|
Type
|
House |
|
Utility Power
|
100 Amp Service |
|
Utility Water
|
Municipal Water |
Parking
|
Concrete
|
|
|
Garage
|
|
|
Heated Garage
|
|
|
Other
|
|
|
Street
|
|
|
Parking Pad
|
|
|
R V
|
|
|
Attached Garage
|
1 |
Land
|
Acreage
|
No |
|
Fence Type
|
Fence |
|
Land Amenities
|
Schools, Shopping |
|
Landscape Features
|
Garden Area, Landscaped, Underground Sprinkler |
|
Sewer
|
Municipal Sewage System |
|
Size Frontage
|
89.61 M |
|
Size Irregular
|
18817.00 |
|
Size Total
|
18817 Sqft|10,890 - 21,799 Sqft (1/4 - 1/2 Ac) |
|
Size Total Text
|
18817 Sqft|10,890 - 21,799 Sqft (1/4 - 1/2 Ac) |
|
Zoning Description
|
R1 |
Rooms
| Level |
Type |
Length |
Width |
Dimensions |
|
Basement |
Bedroom |
|
|
12.50 Ft x 11.75 Ft |
|
Basement |
Family Room |
|
|
27.00 Ft x 13.42 Ft |
|
Basement |
Bedroom |
|
|
13.50 Ft x 10.50 Ft |
|
Basement |
Bedroom |
|
|
12.92 Ft x 9.75 Ft |
|
Basement |
3pc Bathroom |
|
|
4.50 Ft x 4.50 Ft |
|
Basement |
3pc Bathroom |
|
|
7.00 Ft x 4.50 Ft |
|
Basement |
Other |
|
|
6.17 Ft x 5.75 Ft |
|
Main Level |
Living Room |
|
|
15.67 Ft x 15.25 Ft |
|
Main Level |
Dining Room |
|
|
15.67 Ft x 11.83 Ft |
|
Main Level |
Kitchen |
|
|
11.67 Ft x 10.83 Ft |
|
Main Level |
Dining Room |
|
|
17.08 Ft x 11.17 Ft |
|
Main Level |
Primary Bedroom |
|
|
13.92 Ft x 12.25 Ft |
|
Main Level |
4pc Bathroom |
|
|
8.92 Ft x 4.50 Ft |
Utilities
|
Cable
|
Available |
|
Electricity
|
Connected |
|
Natural Gas
|
Connected |
|
Telephone
|
Connected |
|
Sewer
|
Connected |
|
Water
|
Connected |
https://www.realtor.ca/real-estate/28049328/306-canyon-drive-pincher-creek












































