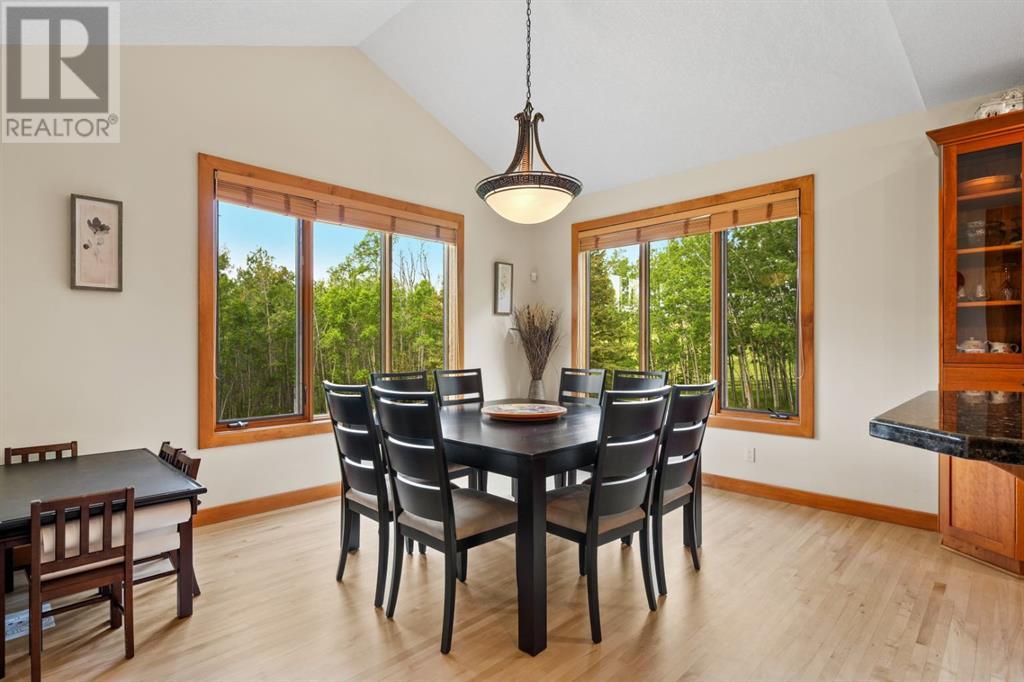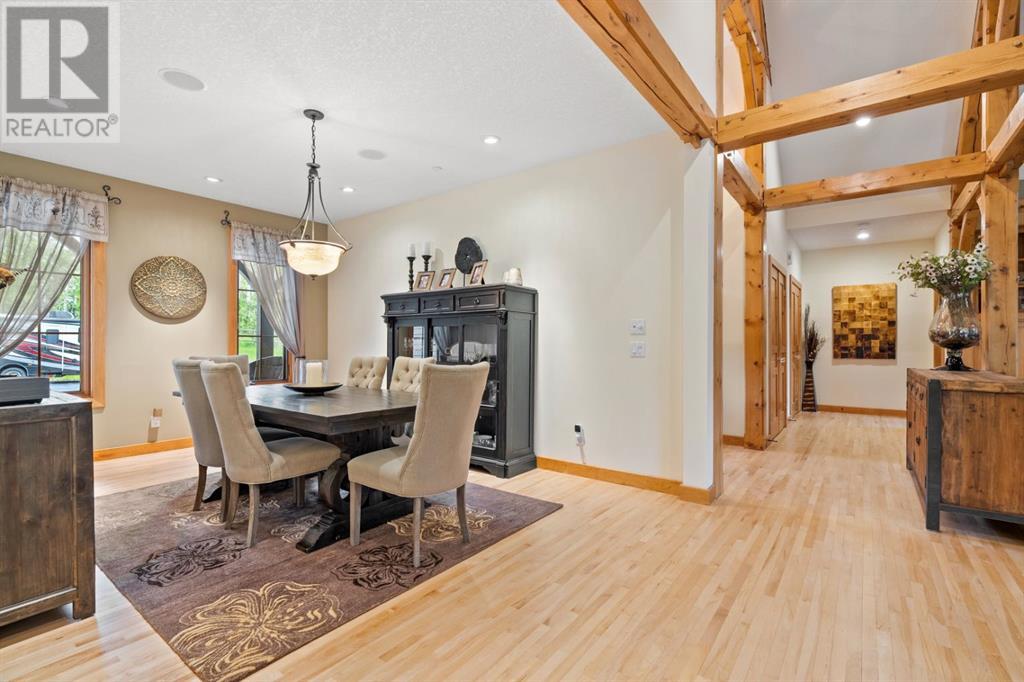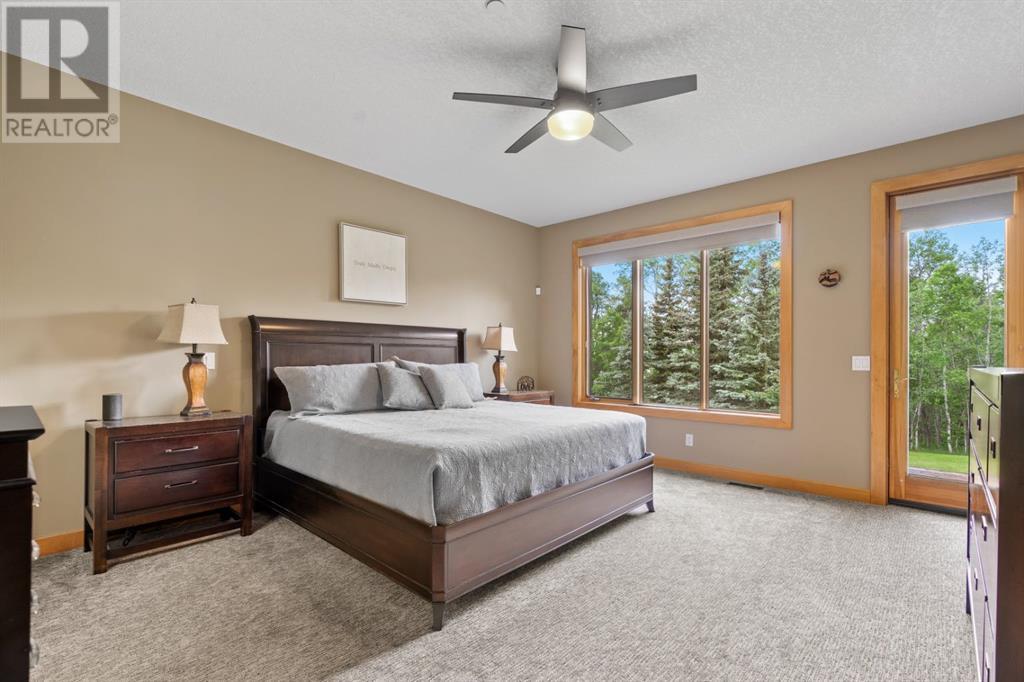5 Bedroom
4 Bathroom
2,395 ft2
Bungalow
Fireplace
None
Forced Air
Acreage
Landscaped
$1,599,999
15 Millarville Ridge, Unparalleled Acreage Living in the Heart of Millarville. Escape the city and discover the ultimate blend of privacy, luxury, and functionality on this 3.46-acre estate, just 25 minutes southwest of Calgary in the scenic foothills of Millarville. This immaculately maintained property is designed for those who crave space, serenity, and style—inside and out.The sprawling walkout bungalow offers 5 bedrooms and 3.5 bathrooms, including a luxurious 5-piece primary ensuite complete with a steam shower. With over 2,300 sq. ft. on the main floor and nearly 4,700 sq. ft. of total living space, there’s plenty of room to live, entertain, and grow.Located on a FULLY paved route with no gravel roads, access is seamless year-round-an uncommon and highly sought-after feature in rural living. Thoughtfully updated and meticulously cared for, this home boasts a freshly paved driveway and newer electric security gate, sport court ideal for pickleball, basketball, or golf practice, four car garage —perfect for toys, tools, or a workshop, cozy wood-burning fireplace on the main level and a gas fireplace in the fully developed walkout basement, In-floor heating (boiler system) in the basement for year-round comfort, an additional master suite downstairs with its own ensuite, Large cold room—ideal for food storage or a wine cellar, a 235 sq. ft. Suncoast screened-in deck for enjoying peaceful mornings and breathtaking prairie sunsets.Outside, the manicured grounds offer exceptional privacy and a true sense of escape, while still being close to all amenities in Calgary, Okotoks, Diamond Valley, and Bragg Creek.Millarville has its own K-8 School, Post Office/General Store, Mechanic Shop, and Stunning Walking Trails.This is more than just a home—it’s a rare opportunity to own a slice of paradise in one of Alberta’s most desirable rural communities. (id:48985)
Open House
This property has open houses!
Starts at:
11:00 am
Ends at:
2:00 pm
Property Details
|
MLS® Number
|
A2228312 |
|
Property Type
|
Single Family |
|
Community Name
|
Millarville Ridge |
|
Features
|
Other, No Neighbours Behind, French Door, Closet Organizers, No Smoking Home, Gas Bbq Hookup |
|
Parking Space Total
|
20 |
|
Plan
|
9510730 |
|
Structure
|
Shed, Deck |
Building
|
Bathroom Total
|
4 |
|
Bedrooms Above Ground
|
2 |
|
Bedrooms Below Ground
|
3 |
|
Bedrooms Total
|
5 |
|
Amperage
|
100 Amp Service |
|
Appliances
|
Cooktop - Electric, Dishwasher, Oven, Microwave, Garburator, Window Coverings, Washer & Dryer |
|
Architectural Style
|
Bungalow |
|
Basement Development
|
Finished |
|
Basement Features
|
Walk Out |
|
Basement Type
|
Full (finished) |
|
Constructed Date
|
1998 |
|
Construction Style Attachment
|
Detached |
|
Cooling Type
|
None |
|
Exterior Finish
|
Stone, Wood Siding |
|
Fireplace Present
|
Yes |
|
Fireplace Total
|
2 |
|
Flooring Type
|
Carpeted, Hardwood, Tile |
|
Foundation Type
|
Poured Concrete |
|
Half Bath Total
|
1 |
|
Heating Type
|
Forced Air |
|
Stories Total
|
1 |
|
Size Interior
|
2,395 Ft2 |
|
Total Finished Area
|
2395 Sqft |
|
Type
|
House |
|
Utility Power
|
100 Amp Service |
|
Utility Water
|
Well, See Remarks |
Parking
|
Garage
|
|
|
Heated Garage
|
|
|
Oversize
|
|
|
Garage
|
|
|
Attached Garage
|
|
|
R V
|
|
Land
|
Acreage
|
Yes |
|
Fence Type
|
Partially Fenced |
|
Landscape Features
|
Landscaped |
|
Sewer
|
Septic Field, Septic Tank |
|
Size Irregular
|
3.46 |
|
Size Total
|
3.46 Ac|2 - 4.99 Acres |
|
Size Total Text
|
3.46 Ac|2 - 4.99 Acres |
|
Zoning Description
|
Cr |
Rooms
| Level |
Type |
Length |
Width |
Dimensions |
|
Basement |
4pc Bathroom |
|
|
.00 Ft x .00 Ft |
|
Basement |
4pc Bathroom |
|
|
.00 Ft x .00 Ft |
|
Basement |
Other |
|
|
10.00 Ft x 11.67 Ft |
|
Basement |
Bedroom |
|
|
13.67 Ft x 14.08 Ft |
|
Basement |
Bedroom |
|
|
15.75 Ft x 14.42 Ft |
|
Basement |
Bedroom |
|
|
13.83 Ft x 16.08 Ft |
|
Basement |
Family Room |
|
|
25.33 Ft x 19.67 Ft |
|
Basement |
Recreational, Games Room |
|
|
19.50 Ft x 17.83 Ft |
|
Basement |
Storage |
|
|
10.92 Ft x 12.25 Ft |
|
Main Level |
2pc Bathroom |
|
|
.00 Ft x .00 Ft |
|
Main Level |
5pc Bathroom |
|
|
11.92 Ft x 12.58 Ft |
|
Main Level |
Dining Room |
|
|
14.25 Ft x 12.00 Ft |
|
Main Level |
Dining Room |
|
|
11.67 Ft x 15.75 Ft |
|
Main Level |
Foyer |
|
|
6.58 Ft x 10.75 Ft |
|
Main Level |
Kitchen |
|
|
15.08 Ft x 15.42 Ft |
|
Main Level |
Laundry Room |
|
|
9.58 Ft x 13.67 Ft |
|
Main Level |
Living Room |
|
|
20.50 Ft x 16.08 Ft |
|
Main Level |
Other |
|
|
15.92 Ft x 8.42 Ft |
|
Main Level |
Bedroom |
|
|
12.08 Ft x 13.42 Ft |
|
Main Level |
Primary Bedroom |
|
|
14.42 Ft x 15.75 Ft |
|
Main Level |
Sunroom |
|
|
19.08 Ft x 12.33 Ft |
|
Main Level |
Other |
|
|
10.00 Ft x 7.92 Ft |
Utilities
https://www.realtor.ca/real-estate/28424981/306166-226-street-w-rural-foothills-county-millarville-ridge




















































