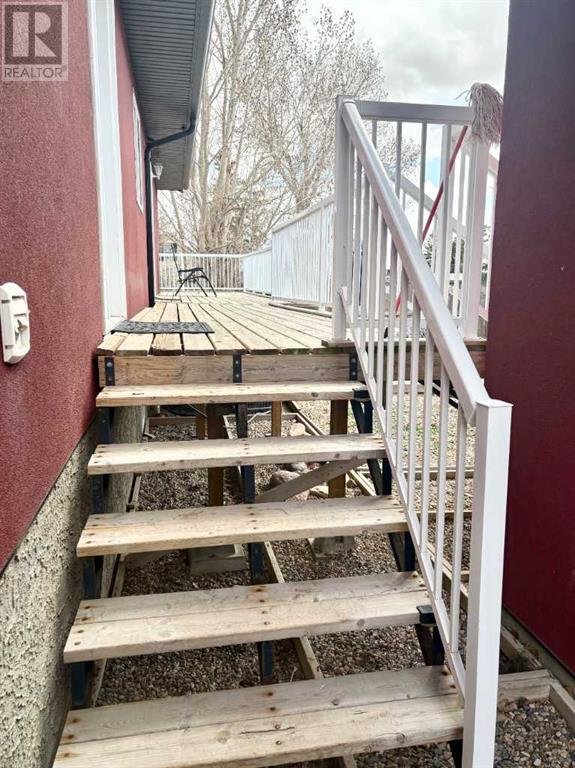4 Bedroom
3 Bathroom
1,430 ft2
Bungalow
Fireplace
Central Air Conditioning
Forced Air
$391,500
We are absolutely thrilled with this home!! Just look at the chalet-style main living area, wide open with large windows and a wood burning stove…how cozy!! The kitchen has ample cabinets & counter space, and the large island with wrap around seating will be perfect for those family gatherings. You can all share what’s going on in life while you prepare dinner! The retreat style primary suite is a dream, with a large walk-in closet and direct access to the hot tub. After your soak in the hot tub, head to the LARGE shower in your primary ensuite…what more could you ask for (well maybe someone to bring the cold drinks while you relax ??). Downstairs is another adventure all on its own, with another wood burning fireplace, a huge family room, large recreation area, 2 more good size bedrooms, a 3 pce bathroom with another HUGE shower, and a good size storage room. Once you head outside, you have your choice to either lounge on the lower patio, or head to the upper wrap around deck for some sunshine! You can easily access the wrap around deck from the main entry, the living room and the dining area. This amazing property also offers a double heated garage and RV parking. Located on a large corner lot, it’s situated in such a way that you'll have all the privacy you desire! (id:48985)
Property Details
|
MLS® Number
|
A2212952 |
|
Property Type
|
Single Family |
|
Amenities Near By
|
Playground, Schools |
|
Features
|
See Remarks, Back Lane, Gas Bbq Hookup |
|
Parking Space Total
|
4 |
|
Plan
|
8511022 |
|
Structure
|
Deck, See Remarks |
Building
|
Bathroom Total
|
3 |
|
Bedrooms Above Ground
|
2 |
|
Bedrooms Below Ground
|
2 |
|
Bedrooms Total
|
4 |
|
Appliances
|
Washer, Refrigerator, Dishwasher, Stove, Dryer, Microwave, Garage Door Opener |
|
Architectural Style
|
Bungalow |
|
Basement Development
|
Finished |
|
Basement Type
|
Full (finished) |
|
Constructed Date
|
2003 |
|
Construction Style Attachment
|
Detached |
|
Cooling Type
|
Central Air Conditioning |
|
Exterior Finish
|
Stucco |
|
Fireplace Present
|
Yes |
|
Fireplace Total
|
2 |
|
Flooring Type
|
Carpeted, Laminate, Tile |
|
Foundation Type
|
Poured Concrete |
|
Heating Type
|
Forced Air |
|
Stories Total
|
1 |
|
Size Interior
|
1,430 Ft2 |
|
Total Finished Area
|
1430 Sqft |
|
Type
|
House |
Parking
|
Detached Garage
|
2 |
|
Garage
|
|
|
Heated Garage
|
|
|
Other
|
|
|
R V
|
|
Land
|
Acreage
|
No |
|
Fence Type
|
Fence |
|
Land Amenities
|
Playground, Schools |
|
Size Depth
|
34.9 M |
|
Size Frontage
|
24.99 M |
|
Size Irregular
|
9389.00 |
|
Size Total
|
9389 Sqft|7,251 - 10,889 Sqft |
|
Size Total Text
|
9389 Sqft|7,251 - 10,889 Sqft |
|
Zoning Description
|
Rs Taber Housing8 |
Rooms
| Level |
Type |
Length |
Width |
Dimensions |
|
Lower Level |
Family Room |
|
|
25.83 Ft x 17.50 Ft |
|
Lower Level |
Recreational, Games Room |
|
|
20.58 Ft x 9.58 Ft |
|
Lower Level |
Bedroom |
|
|
12.67 Ft x 11.83 Ft |
|
Lower Level |
Bedroom |
|
|
12.75 Ft x 11.92 Ft |
|
Lower Level |
3pc Bathroom |
|
|
10.92 Ft x 7.42 Ft |
|
Lower Level |
Storage |
|
|
7.67 Ft x 5.58 Ft |
|
Main Level |
Living Room |
|
|
14.92 Ft x 13.92 Ft |
|
Main Level |
Kitchen |
|
|
18.42 Ft x 11.08 Ft |
|
Main Level |
Dining Room |
|
|
13.17 Ft x 10.75 Ft |
|
Main Level |
Primary Bedroom |
|
|
13.92 Ft x 13.08 Ft |
|
Main Level |
3pc Bathroom |
|
|
8.67 Ft x 5.50 Ft |
|
Main Level |
Other |
|
|
12.58 Ft x 4.58 Ft |
|
Main Level |
Bedroom |
|
|
10.42 Ft x 10.17 Ft |
|
Main Level |
4pc Bathroom |
|
|
8.42 Ft x 4.83 Ft |
|
Main Level |
Other |
|
|
12.92 Ft x 9.67 Ft |
https://www.realtor.ca/real-estate/28186519/307-melba-avenue-enchant












































