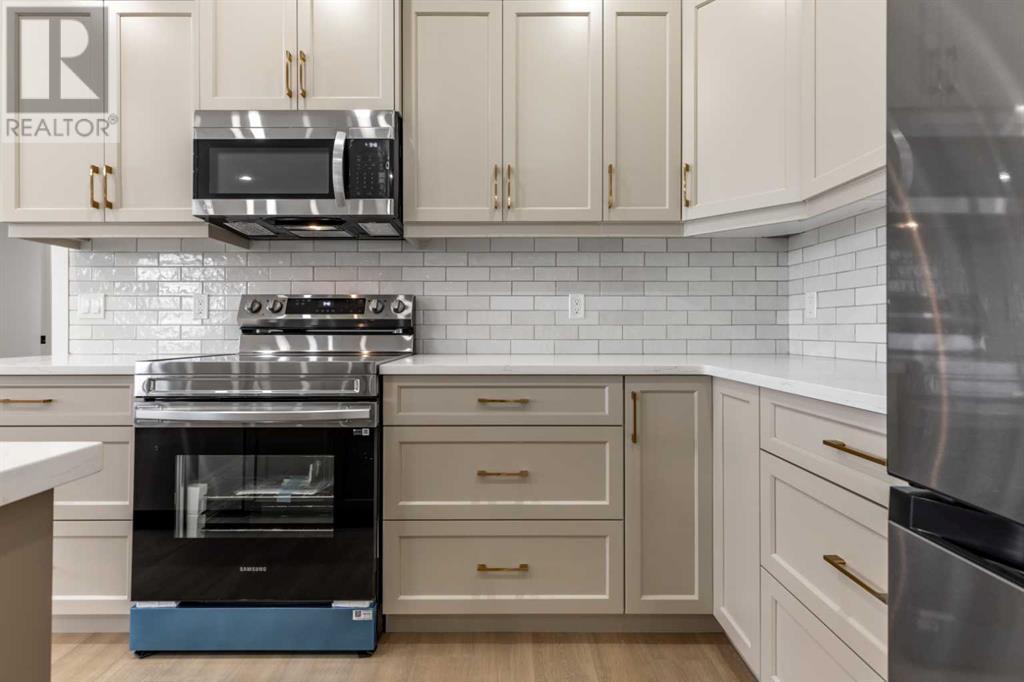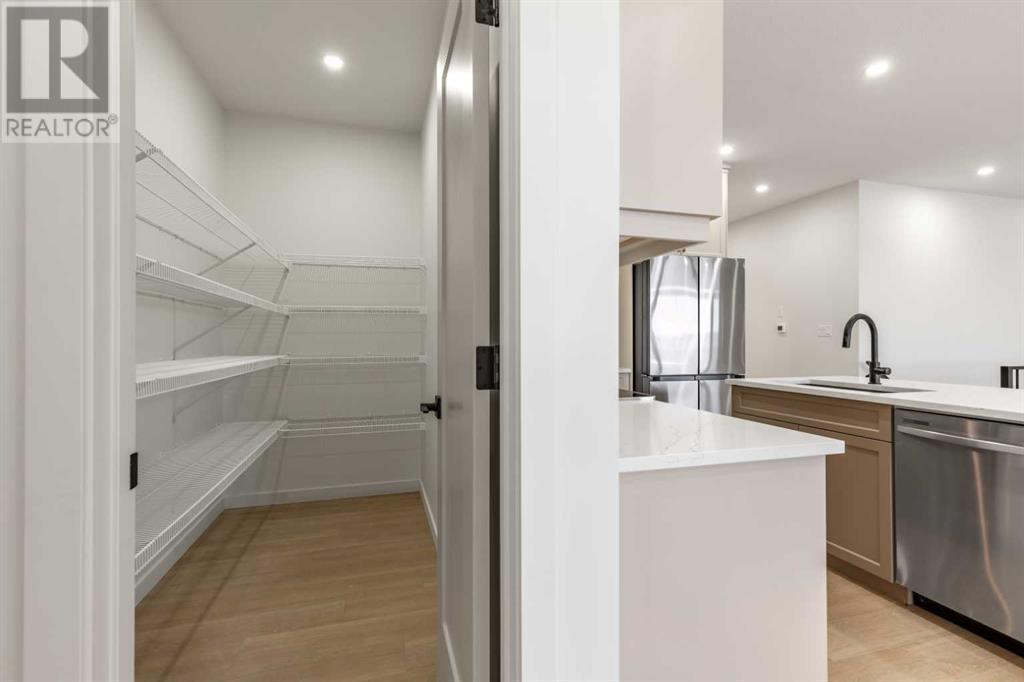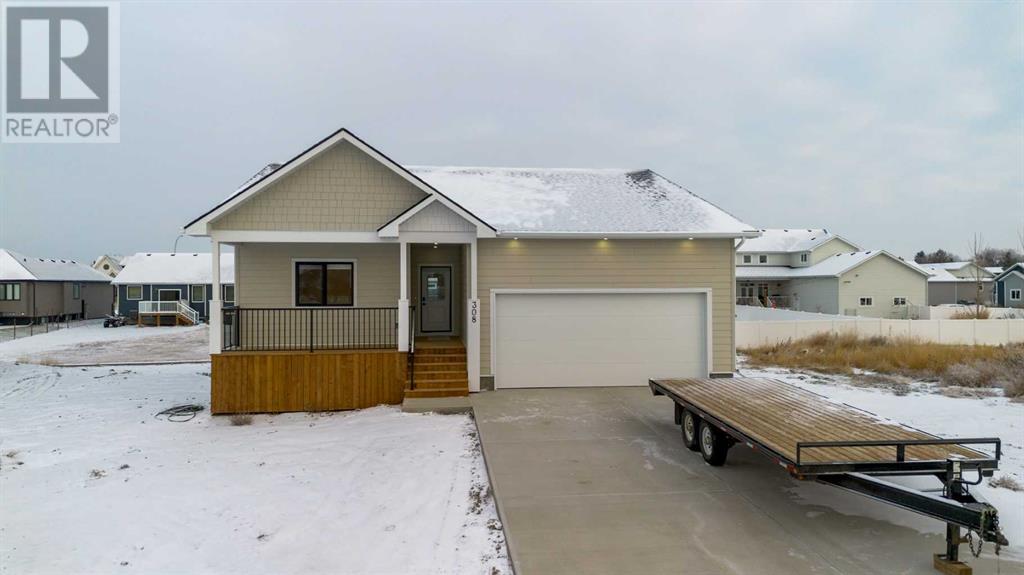3 Bedroom
2 Bathroom
1605.41 sqft
Bungalow
Fireplace
Central Air Conditioning
Forced Air
$550,000
Welcome to Prairie Homes’ newest, show stopping bungalow! Located in a family-friendly cul de sac in the town of Raymond, just 20 minutes from Lethbridge, this home has all the modern comforts and conveniences you have been searching for. Some of these include: stainless steel appliances, a HEATED, double attached garage, quartz countertops, stylish arches, hardiboard siding, central air conditioning, large yard, extra long driveway for trailers, boats, and other vehicles, a good-sized pantry, and a huge, open unfinished basement ready for your finishing touches!! This home is designed with three bedrooms upstairs, two full bathrooms upstairs (including a gorgeous primary bedroom ensuite) and the possibility to add another two bedrooms downstairs with another full roughed-in bathroom. This home is located just a couple blocks from the elementary and high school, churches, the aquatic centre, a green space, and more. Don’t miss out on this incredible family home!! Call your REALTOR® and book your viewing today! (id:48985)
Property Details
|
MLS® Number
|
A2183758 |
|
Property Type
|
Single Family |
|
Features
|
Cul-de-sac |
|
Parking Space Total
|
4 |
|
Plan
|
2111674 |
|
Structure
|
Deck |
Building
|
Bathroom Total
|
2 |
|
Bedrooms Above Ground
|
3 |
|
Bedrooms Total
|
3 |
|
Age
|
New Building |
|
Appliances
|
Washer, Refrigerator, Dishwasher, Stove, Dryer, Garage Door Opener |
|
Architectural Style
|
Bungalow |
|
Basement Development
|
Unfinished |
|
Basement Type
|
Full (unfinished) |
|
Construction Style Attachment
|
Detached |
|
Cooling Type
|
Central Air Conditioning |
|
Exterior Finish
|
Composite Siding |
|
Fireplace Present
|
Yes |
|
Fireplace Total
|
1 |
|
Flooring Type
|
Vinyl Plank |
|
Foundation Type
|
Poured Concrete |
|
Heating Type
|
Forced Air |
|
Stories Total
|
1 |
|
Size Interior
|
1605.41 Sqft |
|
Total Finished Area
|
1605.41 Sqft |
|
Type
|
House |
Parking
Land
|
Acreage
|
No |
|
Fence Type
|
Not Fenced |
|
Size Depth
|
44.01 M |
|
Size Frontage
|
23.36 M |
|
Size Irregular
|
0.22 |
|
Size Total
|
0.22 Ac|7,251 - 10,889 Sqft |
|
Size Total Text
|
0.22 Ac|7,251 - 10,889 Sqft |
|
Zoning Description
|
R |
Rooms
| Level |
Type |
Length |
Width |
Dimensions |
|
Main Level |
4pc Bathroom |
|
|
9.75 Ft x 4.92 Ft |
|
Main Level |
5pc Bathroom |
|
|
8.17 Ft x 10.33 Ft |
|
Main Level |
Bedroom |
|
|
13.50 Ft x 9.92 Ft |
|
Main Level |
Bedroom |
|
|
13.50 Ft x 10.00 Ft |
|
Main Level |
Dining Room |
|
|
8.67 Ft x 11.17 Ft |
|
Main Level |
Foyer |
|
|
5.92 Ft x 9.00 Ft |
|
Main Level |
Kitchen |
|
|
13.83 Ft x 10.92 Ft |
|
Main Level |
Laundry Room |
|
|
6.67 Ft x 6.67 Ft |
|
Main Level |
Primary Bedroom |
|
|
13.00 Ft x 11.92 Ft |
|
Main Level |
Other |
|
|
8.25 Ft x 9.08 Ft |
|
Main Level |
Living Room |
|
|
19.00 Ft x 16.25 Ft |
https://www.realtor.ca/real-estate/27747040/308-bridge-crossing-close-raymond
















































