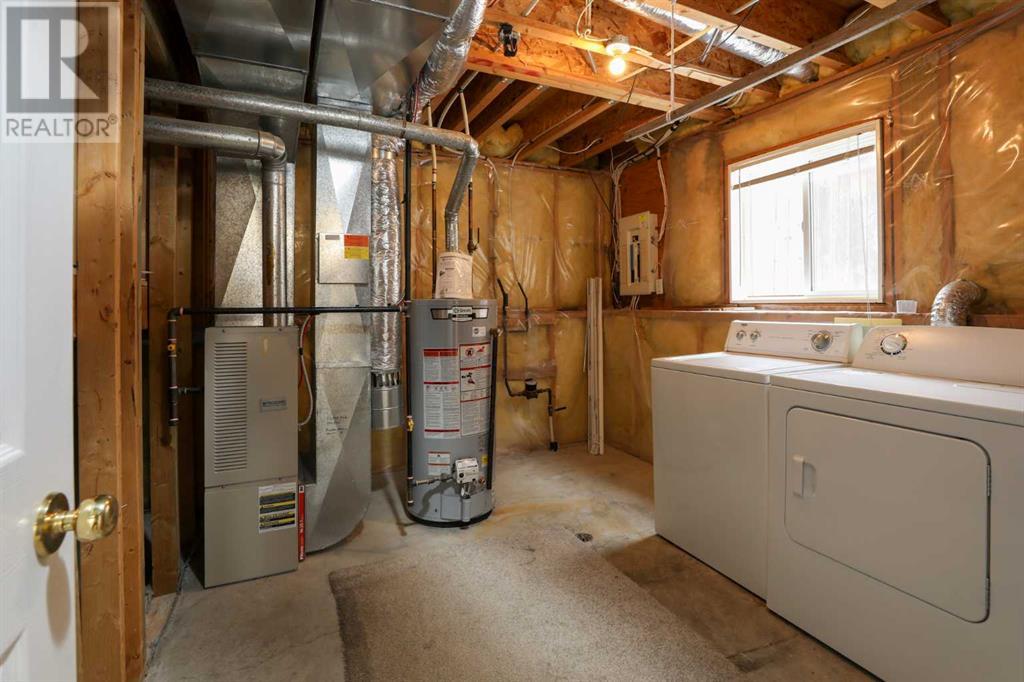4 Bedroom
2 Bathroom
1,055 ft2
Bi-Level
None
Central Heating
$469,998
This spacious 4-bedroom home offers both comfort and convenience, making it ideal for families and those who value easy access to commercial amenities. The property features an attached double garage, providing ample space for vehicles and additional storage.The home is thoughtfully designed with an open-plan layout that maximizes space and natural light. The large family room creates a welcoming environment, perfect for both relaxation and entertaining. The kitchen is centrally located, featuring a large walk-in pantry, and a functional design for everyday use. The four bedrooms are generously sized. The additional bedrooms are perfect for children, guests, or as home office spaces, offering versatility to suit your lifestyle.Outside, the front is a low-maintained yard, and the backyard offers green space for outdoor activities, gardening and a deck for bbq's. (id:48985)
Property Details
|
MLS® Number
|
A2168072 |
|
Property Type
|
Single Family |
|
Community Name
|
Fairmont |
|
Amenities Near By
|
Playground, Water Nearby |
|
Community Features
|
Lake Privileges |
|
Features
|
Pvc Window |
|
Parking Space Total
|
2 |
|
Plan
|
9813212 |
|
Structure
|
Deck |
Building
|
Bathroom Total
|
2 |
|
Bedrooms Above Ground
|
2 |
|
Bedrooms Below Ground
|
2 |
|
Bedrooms Total
|
4 |
|
Appliances
|
Refrigerator, Range - Electric, Dishwasher |
|
Architectural Style
|
Bi-level |
|
Basement Development
|
Finished |
|
Basement Type
|
Full (finished) |
|
Constructed Date
|
2000 |
|
Construction Material
|
Wood Frame |
|
Construction Style Attachment
|
Detached |
|
Cooling Type
|
None |
|
Exterior Finish
|
Stucco |
|
Flooring Type
|
Carpeted, Linoleum |
|
Foundation Type
|
Poured Concrete |
|
Heating Fuel
|
Natural Gas |
|
Heating Type
|
Central Heating |
|
Size Interior
|
1,055 Ft2 |
|
Total Finished Area
|
1055 Sqft |
|
Type
|
House |
Parking
Land
|
Acreage
|
No |
|
Fence Type
|
Fence |
|
Land Amenities
|
Playground, Water Nearby |
|
Size Depth
|
35.05 M |
|
Size Frontage
|
12.19 M |
|
Size Irregular
|
4578.00 |
|
Size Total
|
4578 Sqft|4,051 - 7,250 Sqft |
|
Size Total Text
|
4578 Sqft|4,051 - 7,250 Sqft |
|
Zoning Description
|
R-l |
Rooms
| Level |
Type |
Length |
Width |
Dimensions |
|
Basement |
Family Room |
|
|
19.00 Ft x 15.00 Ft |
|
Basement |
Bedroom |
|
|
13.00 Ft x 11.00 Ft |
|
Basement |
Bedroom |
|
|
13.00 Ft x 10.00 Ft |
|
Basement |
4pc Bathroom |
|
|
8.00 Ft x 5.00 Ft |
|
Main Level |
Living Room |
|
|
15.00 Ft x 13.00 Ft |
|
Main Level |
Dining Room |
|
|
13.00 Ft x 8.00 Ft |
|
Main Level |
Kitchen |
|
|
13.00 Ft x 9.00 Ft |
|
Main Level |
Primary Bedroom |
|
|
13.00 Ft x 11.00 Ft |
|
Main Level |
Bedroom |
|
|
10.00 Ft x 10.00 Ft |
|
Main Level |
4pc Bathroom |
|
|
8.00 Ft x 5.00 Ft |
https://www.realtor.ca/real-estate/27886860/31-fairmont-gate-s-lethbridge-fairmont































