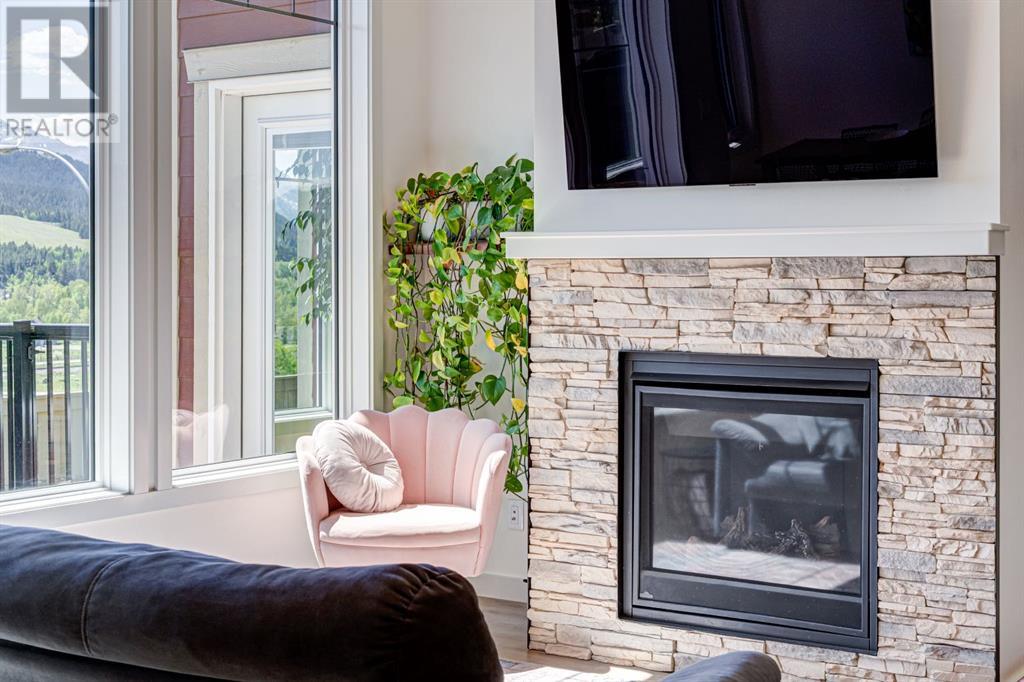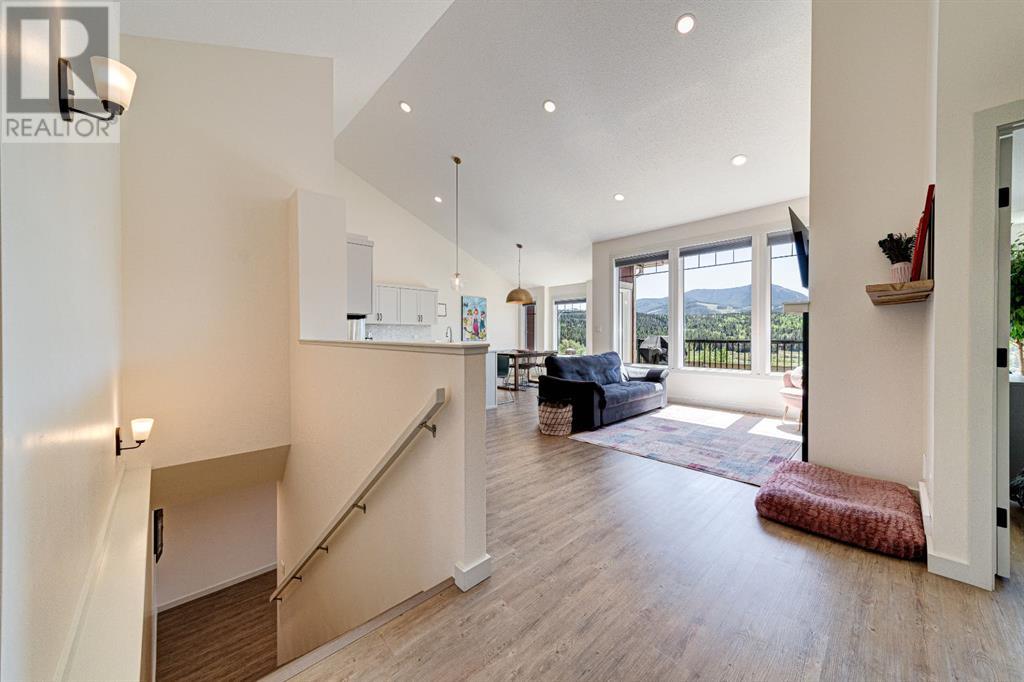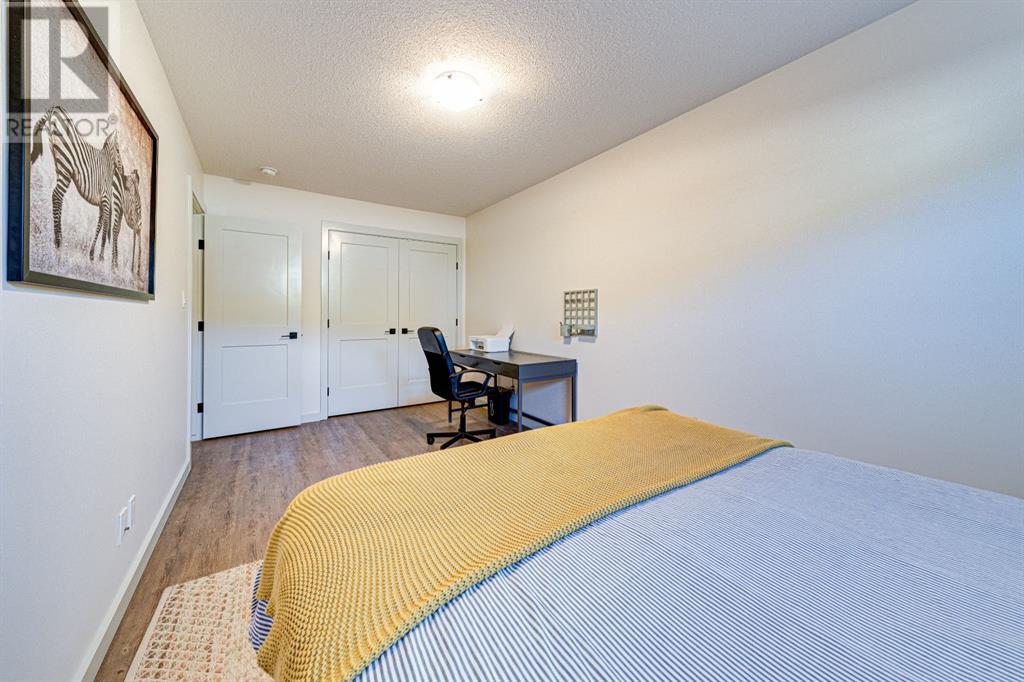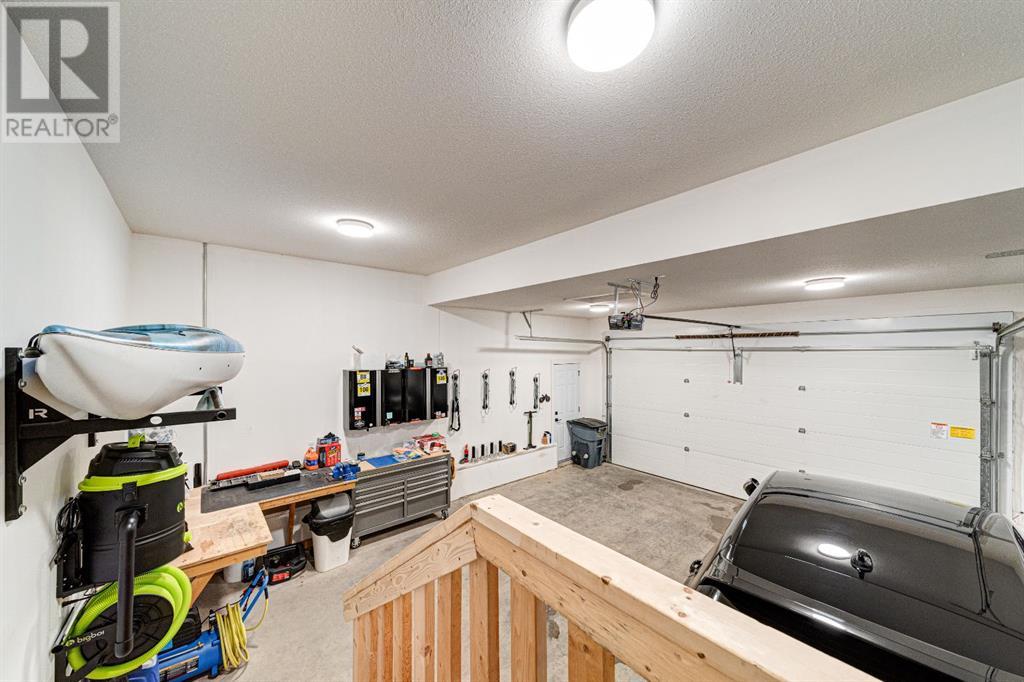31 Ironstone Dr Coleman, Alberta T0K 0M0
Contact Us
Contact us for more information
$549,000Maintenance, Common Area Maintenance, Insurance, Ground Maintenance, Property Management, Reserve Fund Contributions
$420.05 Monthly
Maintenance, Common Area Maintenance, Insurance, Ground Maintenance, Property Management, Reserve Fund Contributions
$420.05 MonthlyWelcome to 31 Ironstone Drive – a beautifully maintained duplex nestled in a stunning mountain setting. This spacious 4-bedroom, 3-bathroom home features an open floor plan perfect for modern living, complete with main floor laundry and a generous laundry room with sink and storage for added convenience. Enjoy breathtaking views, and entertain with ease in the open-concept kitchen , dining, and living areas. The kitchen is complete with beautiful stone countertops and a gas range with convection oven. The attached double car garage with 240V outlet and built in work bench offers plenty of space for vehicles and storage. Ideally located close to all amenities, this home blends modern comfort, style, and mountain charm. Don’t miss this incredible opportunity! (id:48985)
Property Details
| MLS® Number | A2226131 |
| Property Type | Single Family |
| Amenities Near By | Golf Course, Park, Recreation Nearby, Schools |
| Community Features | Golf Course Development, Fishing, Pets Allowed |
| Features | Pvc Window, No Smoking Home, Gas Bbq Hookup, Parking |
| Parking Space Total | 4 |
| Plan | 2011583 |
| Structure | Deck |
| View Type | View |
Building
| Bathroom Total | 3 |
| Bedrooms Above Ground | 2 |
| Bedrooms Below Ground | 2 |
| Bedrooms Total | 4 |
| Appliances | Refrigerator, Range - Gas, Dishwasher, Microwave Range Hood Combo, Garage Door Opener, Washer & Dryer |
| Architectural Style | Bungalow |
| Basement Development | Finished |
| Basement Type | Full (finished) |
| Constructed Date | 2020 |
| Construction Material | Icf Block |
| Construction Style Attachment | Semi-detached |
| Cooling Type | None |
| Fireplace Present | Yes |
| Fireplace Total | 1 |
| Flooring Type | Vinyl |
| Foundation Type | See Remarks |
| Heating Type | Forced Air |
| Stories Total | 1 |
| Size Interior | 1,188 Ft2 |
| Total Finished Area | 1188 Sqft |
| Type | Duplex |
Parking
| Attached Garage | 2 |
Land
| Acreage | No |
| Fence Type | Partially Fenced |
| Land Amenities | Golf Course, Park, Recreation Nearby, Schools |
| Size Total Text | Unknown |
| Zoning Description | Multi |
Rooms
| Level | Type | Length | Width | Dimensions |
|---|---|---|---|---|
| Lower Level | Bedroom | 12.25 Ft x 16.25 Ft | ||
| Lower Level | Recreational, Games Room | 25.50 Ft x 23.83 Ft | ||
| Lower Level | Bedroom | 9.33 Ft x 17.58 Ft | ||
| Lower Level | 4pc Bathroom | Measurements not available | ||
| Main Level | 3pc Bathroom | .00 Ft x .00 Ft | ||
| Main Level | 4pc Bathroom | .00 Ft x .00 Ft | ||
| Main Level | Dining Room | 11.08 Ft x 11.00 Ft | ||
| Main Level | Kitchen | 11.08 Ft x 10.08 Ft | ||
| Main Level | Living Room | 17.42 Ft x 16.67 Ft | ||
| Main Level | Laundry Room | 9.08 Ft x 5.25 Ft | ||
| Main Level | Primary Bedroom | 13.17 Ft x 15.00 Ft | ||
| Main Level | Bedroom | 10.00 Ft x 13.08 Ft |
https://www.realtor.ca/real-estate/28390209/31-ironstone-dr-coleman














































