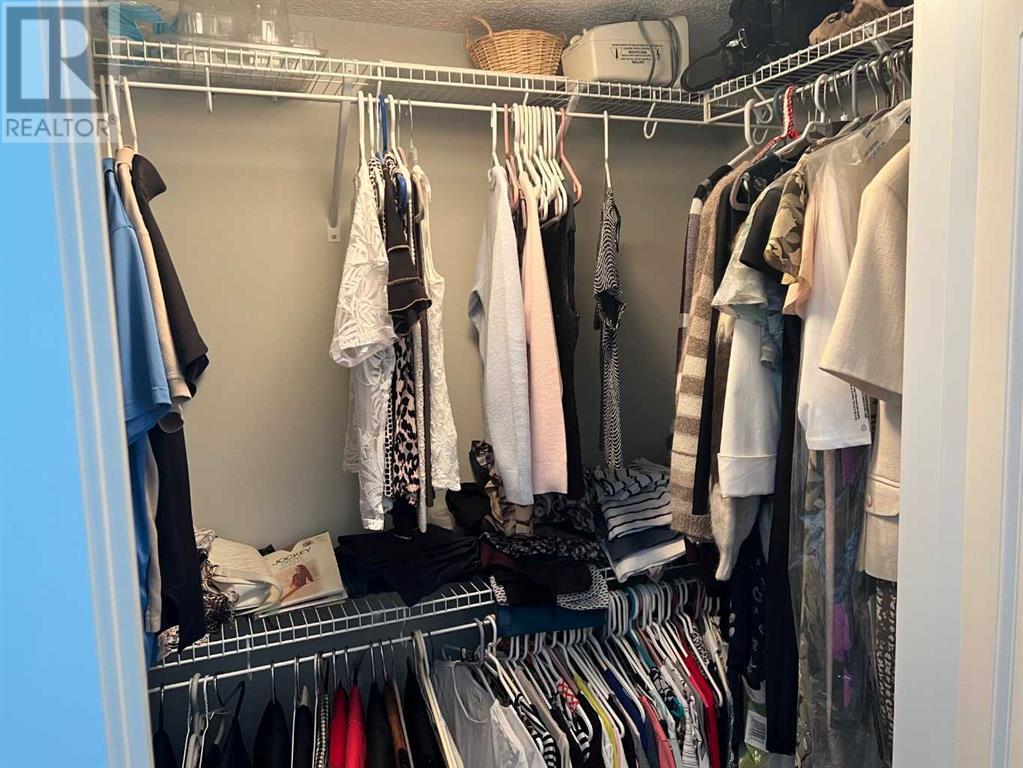310, 173 Fairmont Boulevard S Lethbridge, Alberta T1K 7G4
Interested?
Contact us for more information
2 Bedroom
2 Bathroom
875 sqft
Low Rise
Central Air Conditioning
Forced Air
$299,900Maintenance, Condominium Amenities, Common Area Maintenance, Insurance, Ground Maintenance, Parking, Reserve Fund Contributions, Other, See Remarks
$285.90 Monthly
Maintenance, Condominium Amenities, Common Area Maintenance, Insurance, Ground Maintenance, Parking, Reserve Fund Contributions, Other, See Remarks
$285.90 MonthlyThis unit is located on the third floor facing north, sheltering it from the south winds and heat of the afternoon. It includes upgraded appliances, quartz counter tops and gas line for barbecue. This complex has heated underground parking, a storage locker, an exercise room, foyer and reception area with fireplace. (id:48985)
Property Details
| MLS® Number | A2182060 |
| Property Type | Single Family |
| Community Name | Fairmont |
| Amenities Near By | Shopping |
| Community Features | Pets Allowed With Restrictions, Age Restrictions |
| Features | Pvc Window, Gas Bbq Hookup, Parking |
| Parking Space Total | 1 |
| Plan | 1710490 |
Building
| Bathroom Total | 2 |
| Bedrooms Above Ground | 2 |
| Bedrooms Total | 2 |
| Amenities | Exercise Centre |
| Appliances | Refrigerator, Dishwasher, Stove, Microwave Range Hood Combo, Window Coverings, Garage Door Opener |
| Architectural Style | Low Rise |
| Basement Type | None |
| Constructed Date | 2016 |
| Construction Style Attachment | Attached |
| Cooling Type | Central Air Conditioning |
| Exterior Finish | Composite Siding, Stone |
| Flooring Type | Carpeted, Laminate, Linoleum |
| Foundation Type | Poured Concrete |
| Heating Fuel | Natural Gas |
| Heating Type | Forced Air |
| Stories Total | 3 |
| Size Interior | 875 Sqft |
| Total Finished Area | 875 Sqft |
| Type | Apartment |
Parking
| Garage | |
| Heated Garage | |
| Underground |
Land
| Acreage | No |
| Land Amenities | Shopping |
| Size Total Text | Unknown |
| Zoning Description | Dc |
Rooms
| Level | Type | Length | Width | Dimensions |
|---|---|---|---|---|
| Third Level | Living Room | 14.83 Ft x 10.75 Ft | ||
| Third Level | Kitchen | 12.42 Ft x 9.83 Ft | ||
| Third Level | Dining Room | 14.83 Ft x 7.50 Ft | ||
| Third Level | Primary Bedroom | 11.92 Ft x 10.75 Ft | ||
| Third Level | Bedroom | 10.83 Ft x 9.00 Ft | ||
| Third Level | 3pc Bathroom | 9.00 Ft x 5.00 Ft | ||
| Third Level | 4pc Bathroom | 8.00 Ft x 5.08 Ft | ||
| Third Level | Laundry Room | 7.25 Ft x 5.25 Ft |
https://www.realtor.ca/real-estate/27708517/310-173-fairmont-boulevard-s-lethbridge-fairmont













