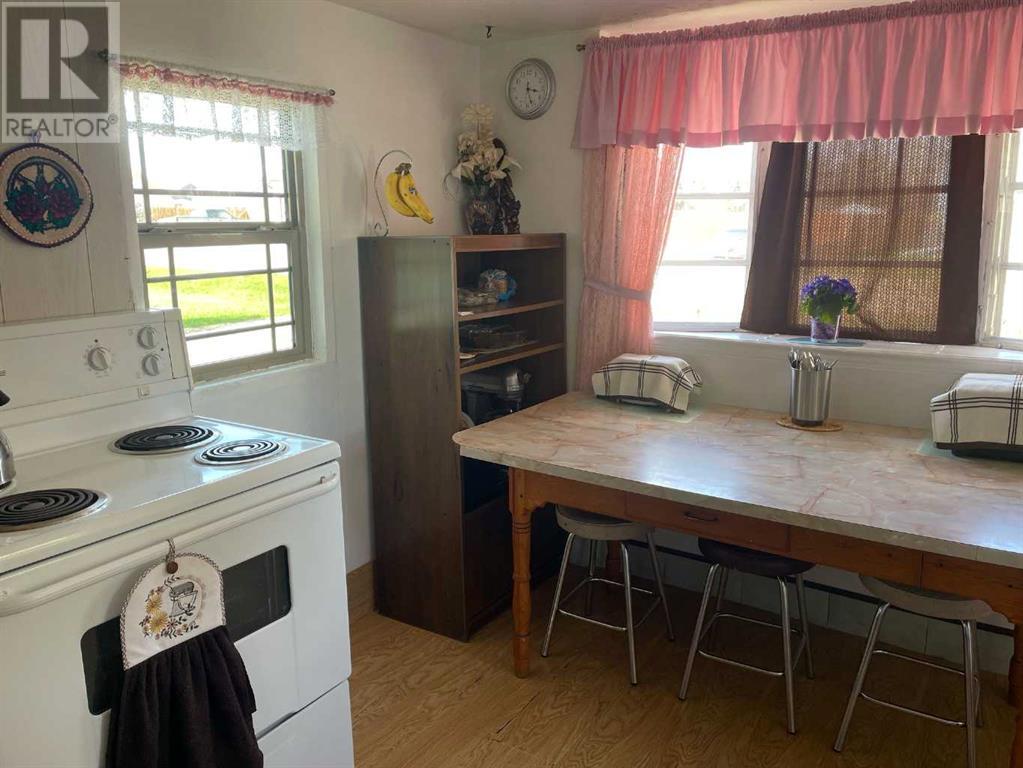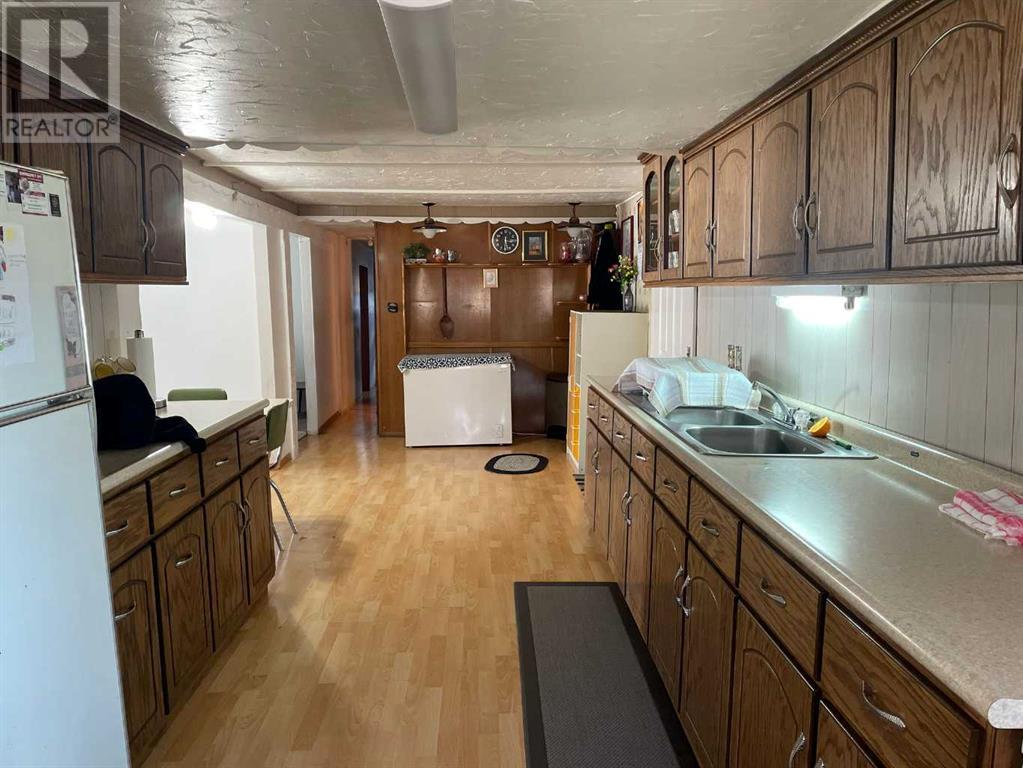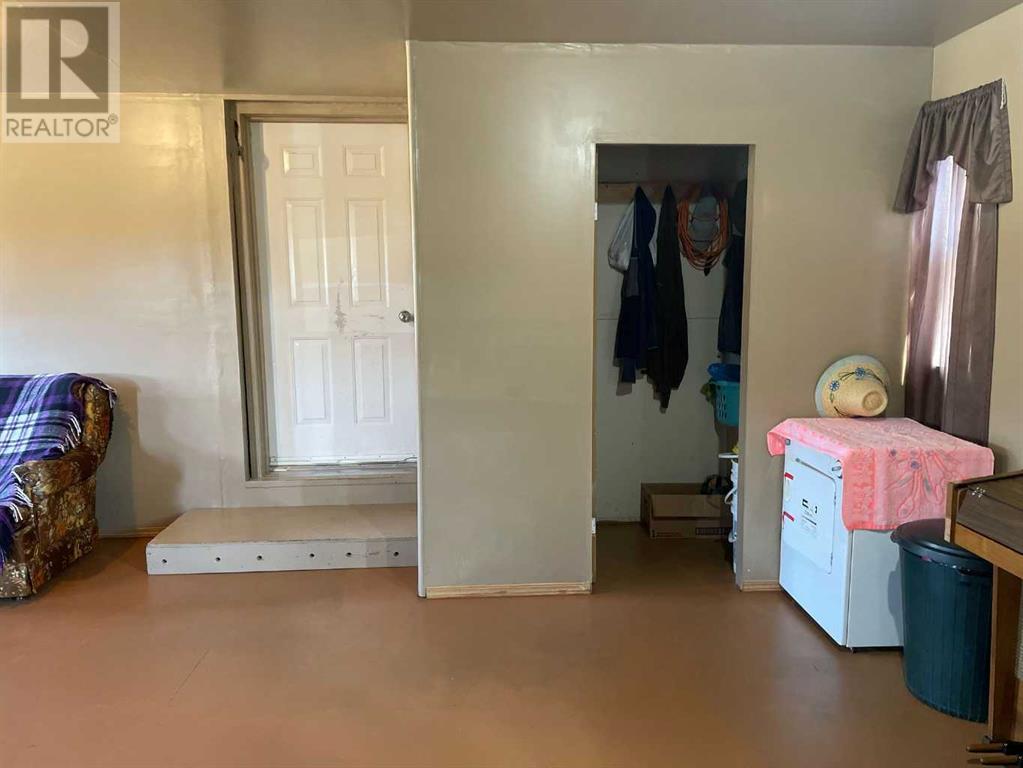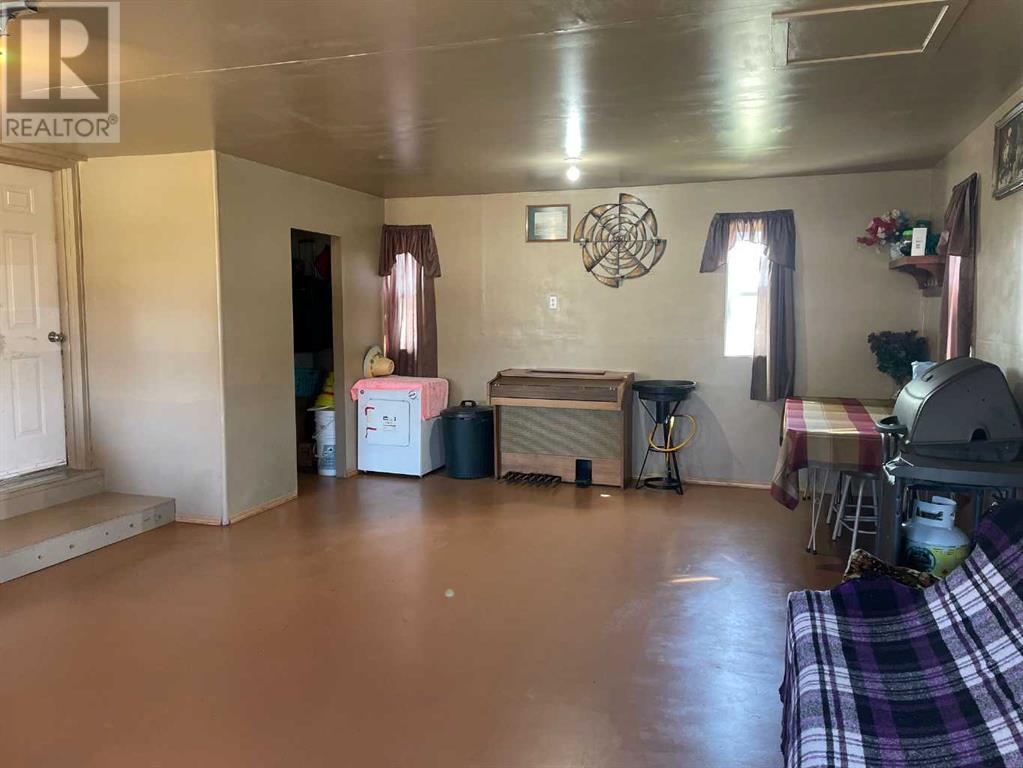310 2 St N Grassy Lake, Alberta T0K 0Z0
Contact Us
Contact us for more information
3 Bedroom
1 Bathroom
1,195 ft2
Mobile Home
Wall Unit
Forced Air
$195,000
This 3-bedroom, 1-bathroom home sits on a huge piece of land—over 15,000 sq ft across five lots!You’ll love the attached 19 x 24 ft garage—perfect for parking, projects, or storage. Some big updates are already done for you, including a metal roof (2015), hot water tank (2024), and furnace (2019).Whether you're looking for your first place, a quiet spot with space to spread out, or an affordable home with potential—this one’s worth a look! (id:48985)
Property Details
| MLS® Number | A2214808 |
| Property Type | Single Family |
| Amenities Near By | Golf Course, Park, Playground |
| Community Features | Golf Course Development |
| Features | Treed, Back Lane, No Animal Home, No Smoking Home |
| Parking Space Total | 3 |
| Plan | 4556s |
| Structure | Porch |
Building
| Bathroom Total | 1 |
| Bedrooms Above Ground | 3 |
| Bedrooms Total | 3 |
| Age | Age Is Unknown |
| Appliances | Refrigerator, Window/sleeve Air Conditioner, Stove, Washer & Dryer |
| Architectural Style | Mobile Home |
| Basement Type | None |
| Construction Style Attachment | Detached |
| Cooling Type | Wall Unit |
| Exterior Finish | Vinyl Siding |
| Flooring Type | Carpeted, Laminate, Linoleum |
| Foundation Type | Wood |
| Heating Type | Forced Air |
| Stories Total | 1 |
| Size Interior | 1,195 Ft2 |
| Total Finished Area | 1194.89 Sqft |
| Type | Manufactured Home |
Parking
| Attached Garage | 1 |
Land
| Acreage | No |
| Fence Type | Not Fenced |
| Land Amenities | Golf Course, Park, Playground |
| Size Depth | 38.1 M |
| Size Frontage | 38.1 M |
| Size Irregular | 15625.00 |
| Size Total | 15625 Sqft|10,890 - 21,799 Sqft (1/4 - 1/2 Ac) |
| Size Total Text | 15625 Sqft|10,890 - 21,799 Sqft (1/4 - 1/2 Ac) |
| Zoning Description | Residential |
Rooms
| Level | Type | Length | Width | Dimensions |
|---|---|---|---|---|
| Main Level | Kitchen | 8.96 M x 2.95 M | ||
| Main Level | Dining Room | 3.56 M x 3.02 M | ||
| Main Level | Living Room | 3.59 M x 2.89 M | ||
| Main Level | Bedroom | 3.63 M x 2.37 M | ||
| Main Level | Bedroom | 4.75 M x 3.55 M | ||
| Main Level | Bedroom | 2.93 M x 2.34 M | ||
| Main Level | 3pc Bathroom | 4.29 M x 2.20 M | ||
| Main Level | Storage | 2.85 M x 2.49 M |
https://www.realtor.ca/real-estate/28219684/310-2-st-n-grassy-lake



























