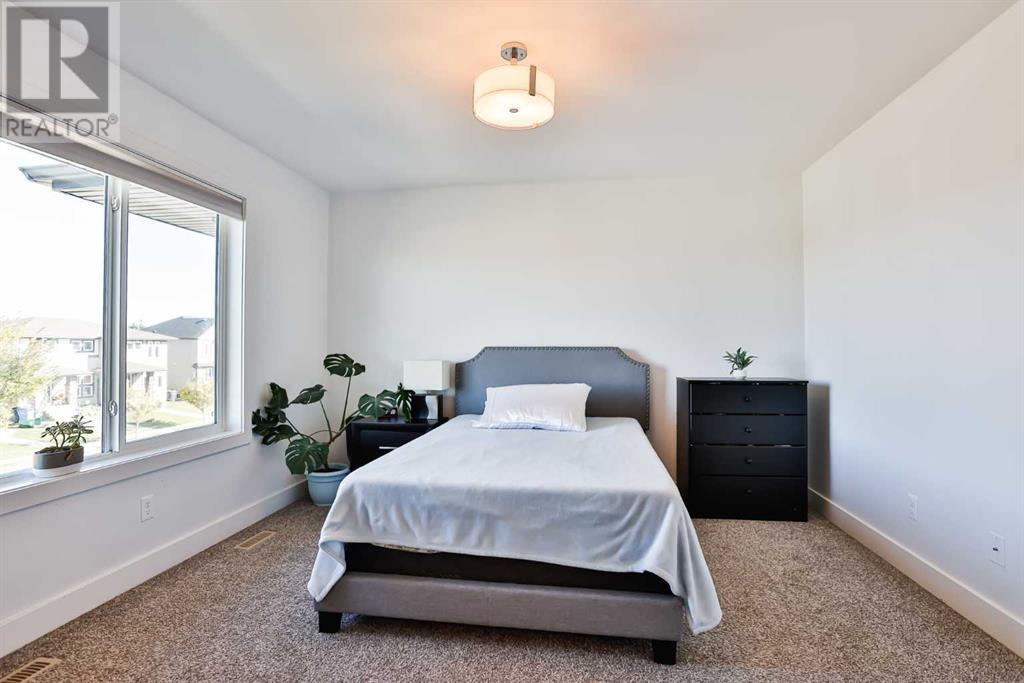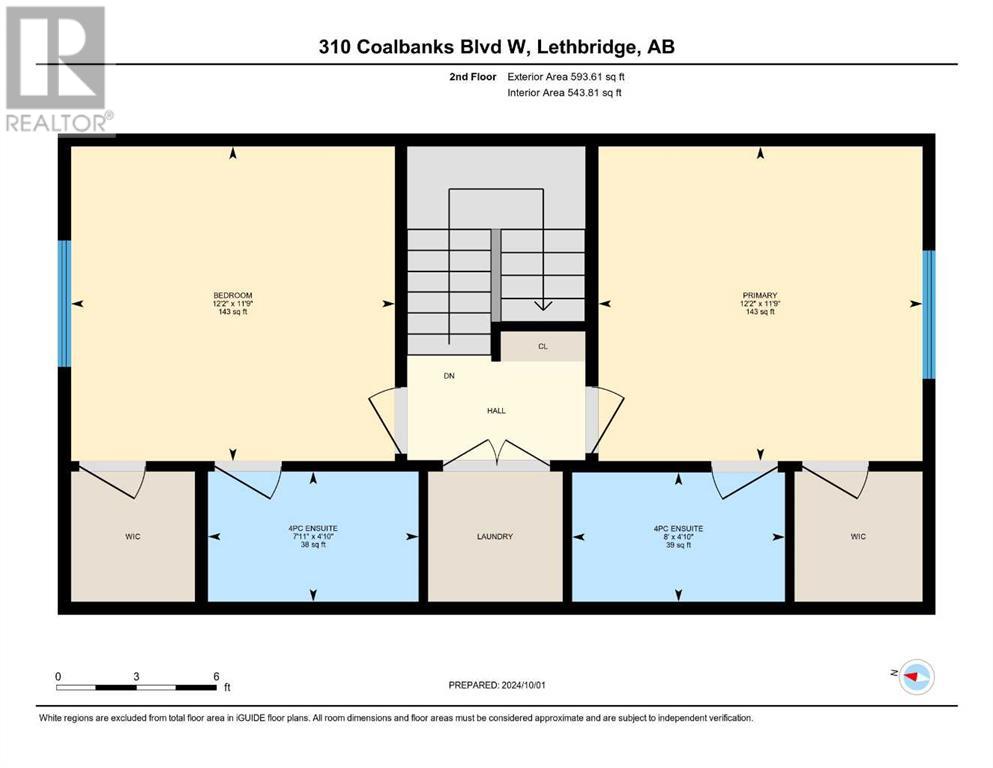3 Bedroom
4 Bathroom
1172.56 sqft
None
Forced Air
Landscaped
$374,000
Welcome to this stunning and well-maintained duplex, filled with natural light pouring in through its many large windows, creating a bright and open ambiance throughout the home. This home features 3 bedrooms, 3.5 bathrooms and 2 spacious living rooms, perfect for hosting gatherings, relaxing, or giving a large family or tenants the space to spread out. On the main level you will be greeted by its primary living room, filled with tons of natural light. There is also a large walk-in closet and a 2pc bathroom for your guests. The kitchen is a true highlight, with ample counter space, plenty of cabinets, and a well sized pantry, ideal for both everyday meals and entertaining. Upstairs you will find 2 generously sized master bedrooms, each with its own en-suite bathroom and walk-in closets. Providing ultimate privacy and comfort for all. On the lower level, you'll discover the third bedroom, another full bathroom, and the 2nd spacious living room, offering a perfect retreat for relaxation or entertaining. The property is very well-kept and features a large enclosed backyard, providing a peaceful outdoor space for family fun, barbecues, or relaxation. This property is located in a prime area, and is a great option for both a large family and as an investment property, especially for students, with its strategic location near many amenities such as the YMCA, shopping centers, schools, public transportation and just a short commute to the University of Lethbridge! This duplex is not only beautiful but also a practical choice, combining comfort, space, and convenience in a wonderful location! (id:48985)
Property Details
|
MLS® Number
|
A2170780 |
|
Property Type
|
Single Family |
|
Community Name
|
Copperwood |
|
Amenities Near By
|
Schools, Shopping |
|
Features
|
Back Lane, No Smoking Home |
|
Parking Space Total
|
2 |
|
Plan
|
1312251 |
Building
|
Bathroom Total
|
4 |
|
Bedrooms Above Ground
|
2 |
|
Bedrooms Below Ground
|
1 |
|
Bedrooms Total
|
3 |
|
Appliances
|
Washer, Refrigerator, Dishwasher, Stove, Dryer, Microwave |
|
Basement Development
|
Finished |
|
Basement Type
|
Full (finished) |
|
Constructed Date
|
2016 |
|
Construction Material
|
Wood Frame |
|
Construction Style Attachment
|
Semi-detached |
|
Cooling Type
|
None |
|
Exterior Finish
|
Vinyl Siding |
|
Flooring Type
|
Carpeted, Laminate |
|
Foundation Type
|
Poured Concrete |
|
Half Bath Total
|
1 |
|
Heating Type
|
Forced Air |
|
Stories Total
|
2 |
|
Size Interior
|
1172.56 Sqft |
|
Total Finished Area
|
1172.56 Sqft |
|
Type
|
Duplex |
Parking
Land
|
Acreage
|
No |
|
Fence Type
|
Fence |
|
Land Amenities
|
Schools, Shopping |
|
Landscape Features
|
Landscaped |
|
Size Depth
|
35.05 M |
|
Size Frontage
|
8.53 M |
|
Size Irregular
|
3216.00 |
|
Size Total
|
3216 Sqft|0-4,050 Sqft |
|
Size Total Text
|
3216 Sqft|0-4,050 Sqft |
|
Zoning Description
|
R-37 |
Rooms
| Level |
Type |
Length |
Width |
Dimensions |
|
Second Level |
Bedroom |
|
|
12.17 Ft x 11.75 Ft |
|
Second Level |
4pc Bathroom |
|
|
7.92 Ft x 4.83 Ft |
|
Second Level |
Primary Bedroom |
|
|
12.17 Ft x 11.75 Ft |
|
Second Level |
4pc Bathroom |
|
|
8.00 Ft x 4.83 Ft |
|
Lower Level |
Bedroom |
|
|
11.58 Ft x 10.50 Ft |
|
Lower Level |
4pc Bathroom |
|
|
8.00 Ft x 4.83 Ft |
|
Lower Level |
Living Room |
|
|
11.58 Ft x 16.00 Ft |
|
Main Level |
Foyer |
|
|
7.00 Ft x 9.83 Ft |
|
Main Level |
Dining Room |
|
|
11.42 Ft x 8.83 Ft |
|
Main Level |
Kitchen |
|
|
12.25 Ft x 8.17 Ft |
|
Main Level |
Living Room |
|
|
12.25 Ft x 11.58 Ft |
|
Main Level |
2pc Bathroom |
|
|
4.67 Ft x 4.92 Ft |
https://www.realtor.ca/real-estate/27504124/310-coalbanks-boulevard-w-lethbridge-copperwood

































