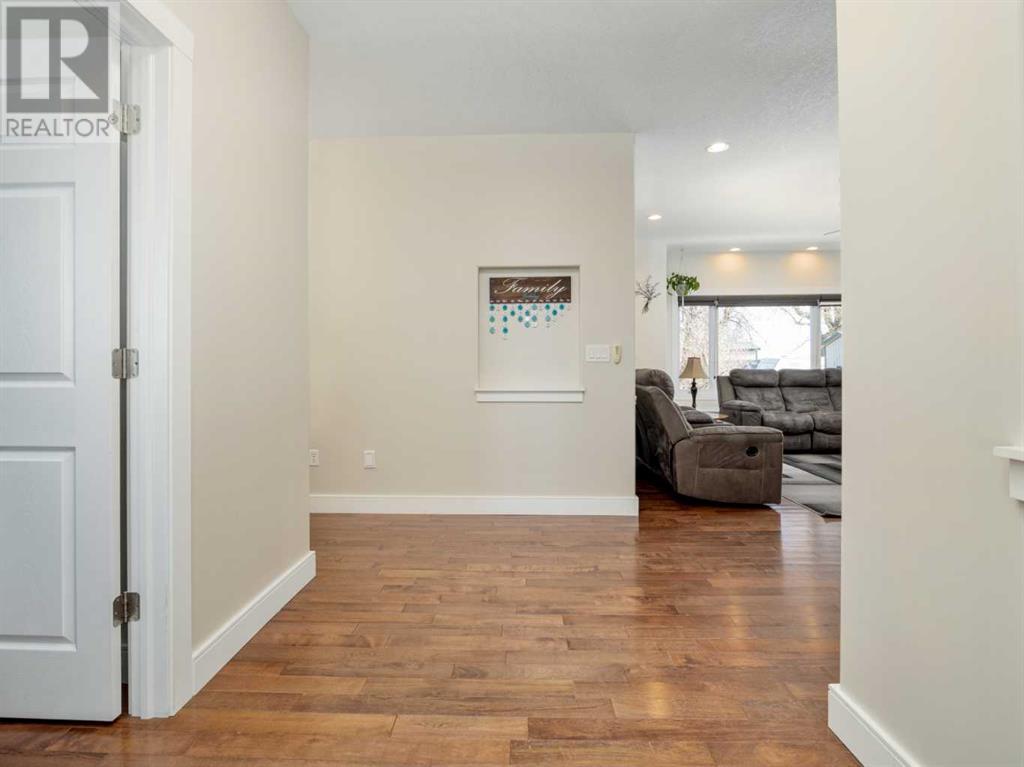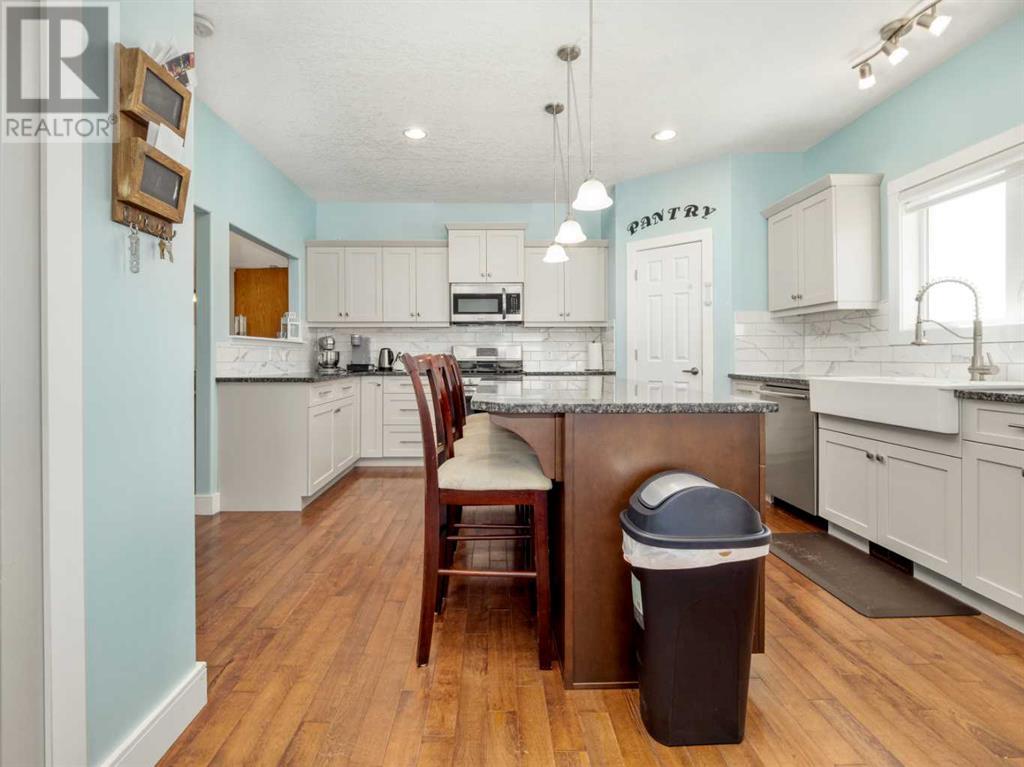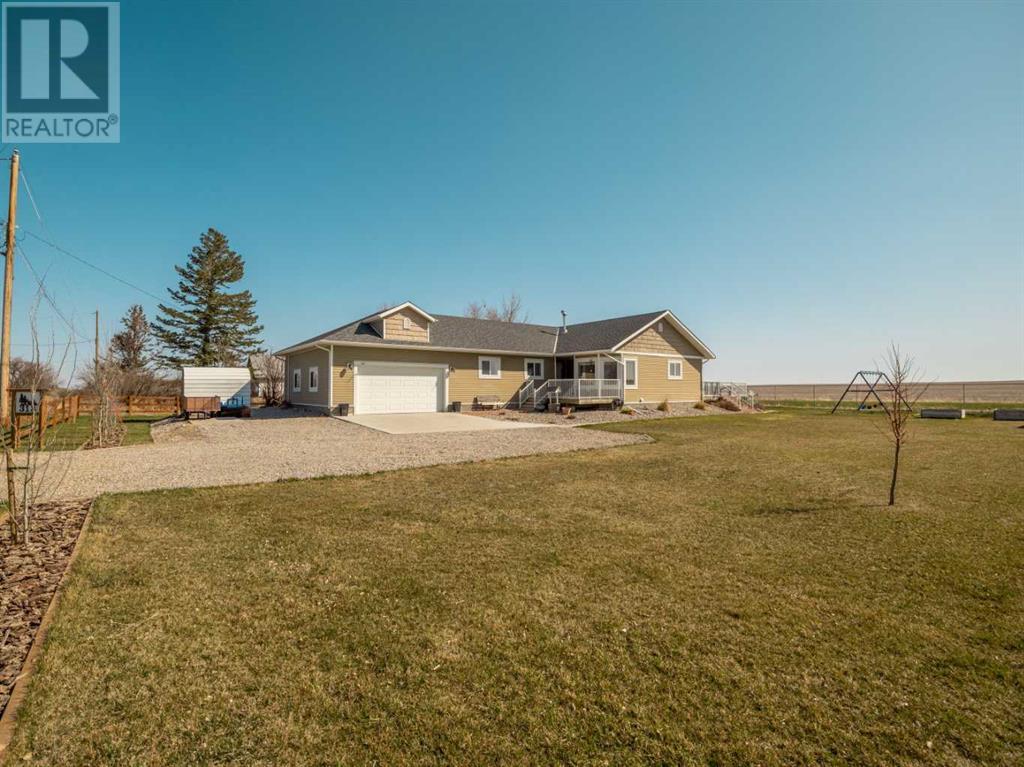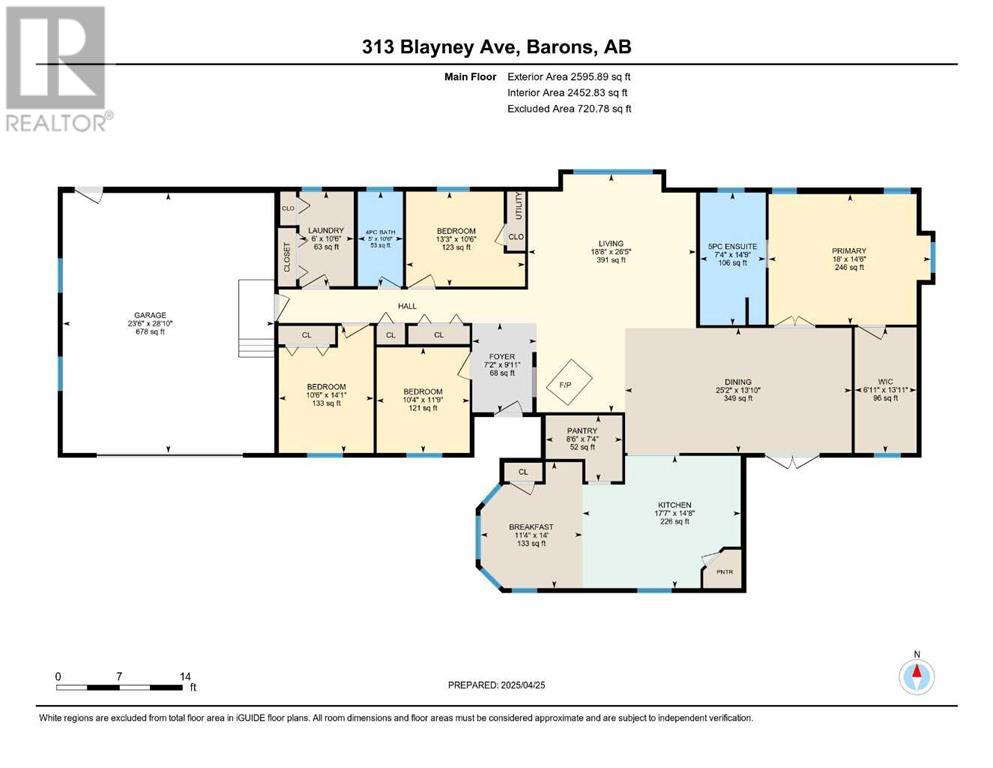4 Bedroom
2 Bathroom
2,595 ft2
Bungalow
Fireplace
Central Air Conditioning
Forced Air
$469,000
Stunning Bungalow on Half an Acre in Barons, Alberta! This immaculate 2,500+ sq ft bungalow sits on nearly half an acre in the quiet community of Barons. Inside, you'll find an open-concept layout filled with natural light, hardwood floors, and a cozy wood-burning stove. The kitchen boasts granite counters, custom cabinetry, gas stove, large island, and a hidden walk-in pantry. The spacious primary suite features a walk-in closet and 5pc ensuite. Other highlights include main-floor laundry, newer A/C, EcoBee thermostat, central vac, and a den that doubles as an office or extra bedroom. Enjoy a double garage, RV parking with plug-in, and tons of space to build or play. Peace, space, and small-town charm—this home has it all! (id:48985)
Property Details
|
MLS® Number
|
A2215985 |
|
Property Type
|
Single Family |
|
Features
|
Closet Organizers |
|
Parking Space Total
|
6 |
|
Structure
|
Shed |
Building
|
Bathroom Total
|
2 |
|
Bedrooms Above Ground
|
4 |
|
Bedrooms Total
|
4 |
|
Appliances
|
Refrigerator, Gas Stove(s), Dishwasher |
|
Architectural Style
|
Bungalow |
|
Basement Type
|
None |
|
Constructed Date
|
2012 |
|
Construction Style Attachment
|
Detached |
|
Cooling Type
|
Central Air Conditioning |
|
Exterior Finish
|
Vinyl Siding |
|
Fireplace Present
|
Yes |
|
Fireplace Total
|
1 |
|
Flooring Type
|
Hardwood |
|
Foundation Type
|
See Remarks |
|
Heating Type
|
Forced Air |
|
Stories Total
|
1 |
|
Size Interior
|
2,595 Ft2 |
|
Total Finished Area
|
2595 Sqft |
|
Type
|
House |
Parking
Land
|
Acreage
|
No |
|
Fence Type
|
Fence |
|
Size Depth
|
45.26 M |
|
Size Frontage
|
38.1 M |
|
Size Irregular
|
0.43 |
|
Size Total
|
0.43 Ac|10,890 - 21,799 Sqft (1/4 - 1/2 Ac) |
|
Size Total Text
|
0.43 Ac|10,890 - 21,799 Sqft (1/4 - 1/2 Ac) |
|
Zoning Description
|
Rl |
Rooms
| Level |
Type |
Length |
Width |
Dimensions |
|
Main Level |
Foyer |
|
|
9.92 Ft x 7.17 Ft |
|
Main Level |
4pc Bathroom |
|
|
10.50 Ft x 5.00 Ft |
|
Main Level |
Kitchen |
|
|
14.67 Ft x 17.58 Ft |
|
Main Level |
Dining Room |
|
|
13.83 Ft x 25.17 Ft |
|
Main Level |
Living Room |
|
|
26.42 Ft x 18.67 Ft |
|
Main Level |
Laundry Room |
|
|
10.50 Ft x 6.00 Ft |
|
Main Level |
Primary Bedroom |
|
|
14.50 Ft x 18.00 Ft |
|
Main Level |
Bedroom |
|
|
14.08 Ft x 10.50 Ft |
|
Main Level |
Bedroom |
|
|
10.50 Ft x 13.25 Ft |
|
Main Level |
Bedroom |
|
|
11.75 Ft x 10.33 Ft |
|
Main Level |
Breakfast |
|
|
14.00 Ft x 11.33 Ft |
|
Main Level |
5pc Bathroom |
|
|
14.75 Ft x 7.33 Ft |
https://www.realtor.ca/real-estate/28233579/313-blayney-avenue-barons









































