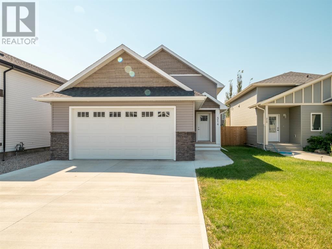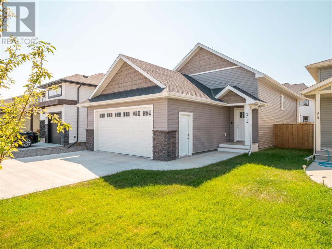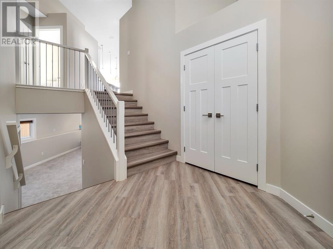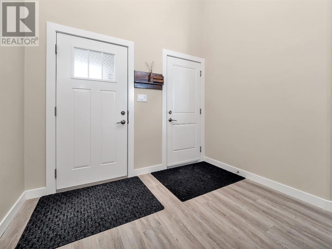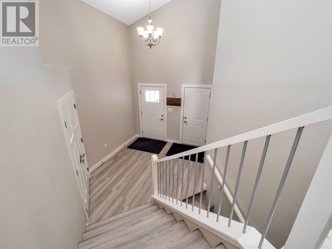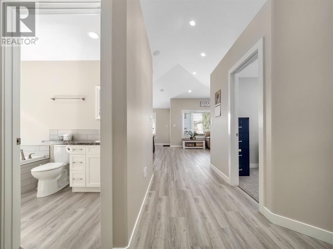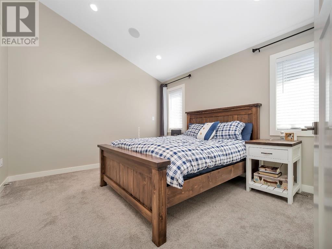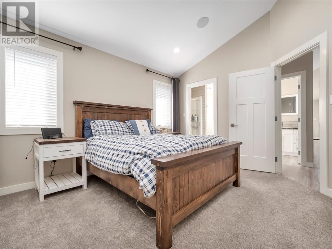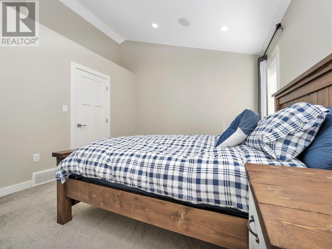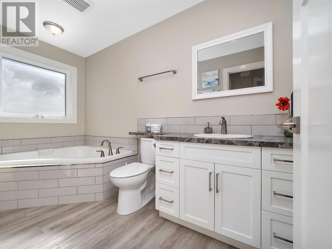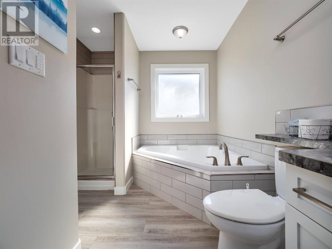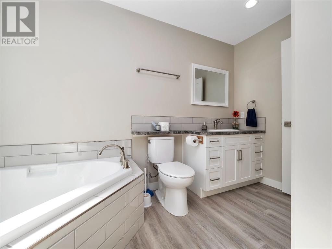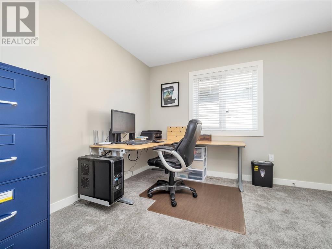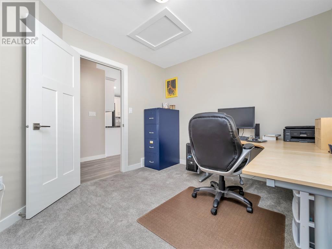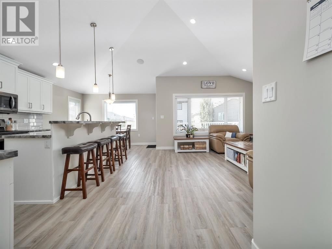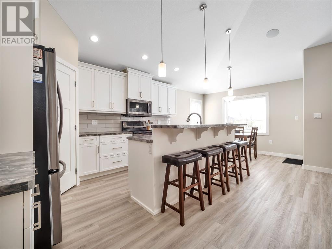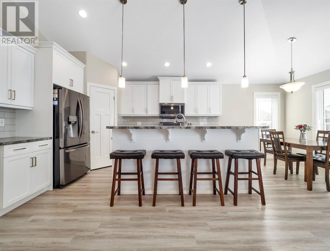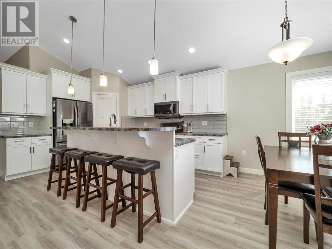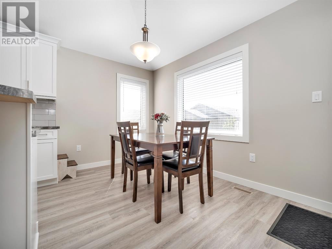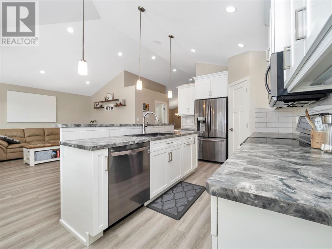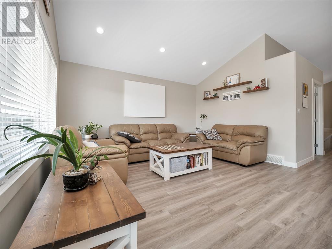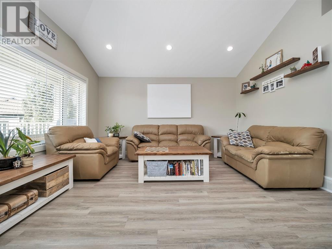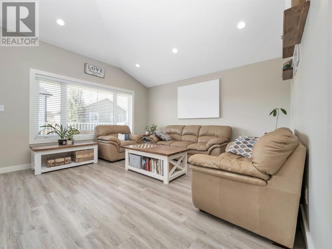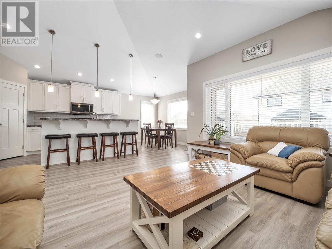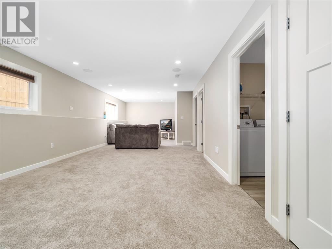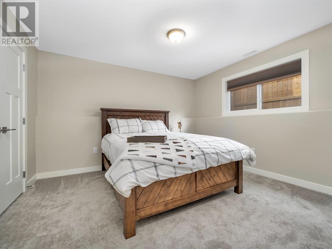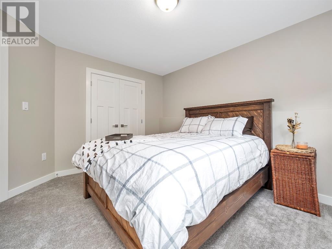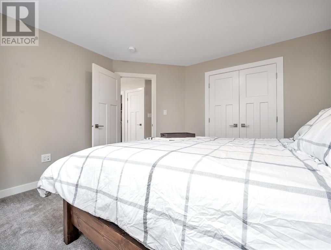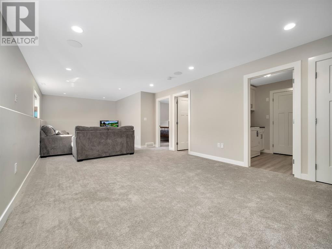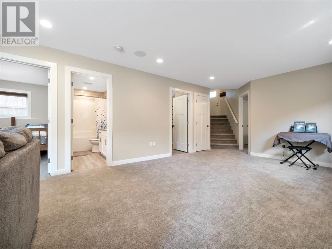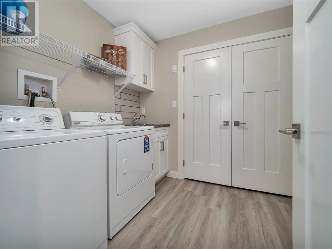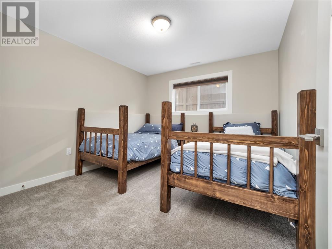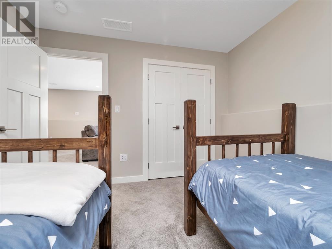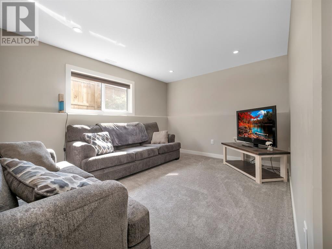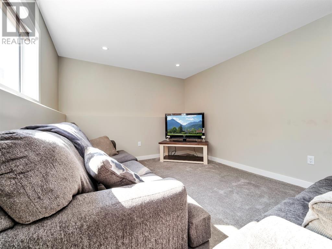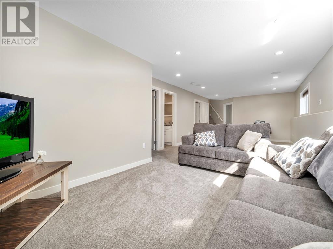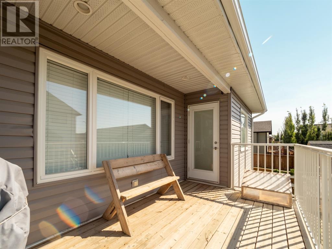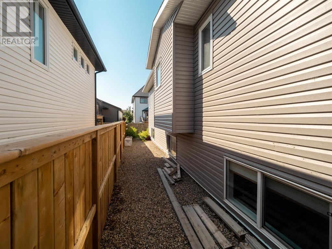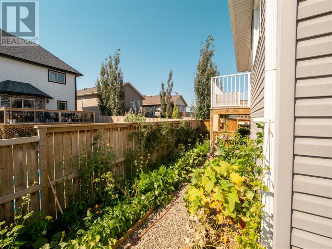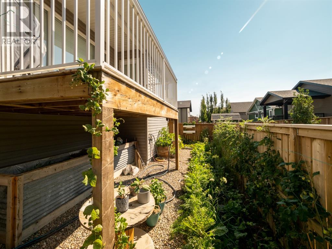4 Bedroom
2 Bathroom
1167 sqft
Bi-Level
Central Air Conditioning
Forced Air
Garden Area
$379,900
Like NEW, this home is in fantastic condition. A bright, spacious bi level in Nobleford. As you enter the home you are greeted with a massive entry, neutral vinyl plank that flows seamlessly upstairs. Just off the entry is access to the attached double car garage(heated). Upstairs features 2 bedrooms, 1 bathroom (with access to the primary bedroom), open concept living/kitchen and dining. A large eat up island, modern white cabinets, and pantry. Downstairs has a huge living area, 381sqft to be exact! 2 great sized bedrooms, a 4 piece bathroom and a finished laundry room. Out back is a thriving garden, back deck and gas line for your BBQ. (id:48985)
Property Details
|
MLS® Number
|
A2124566 |
|
Property Type
|
Single Family |
|
Amenities Near By
|
Playground |
|
Parking Space Total
|
2 |
|
Plan
|
1412353 |
|
Structure
|
Deck |
Building
|
Bathroom Total
|
2 |
|
Bedrooms Above Ground
|
2 |
|
Bedrooms Below Ground
|
2 |
|
Bedrooms Total
|
4 |
|
Appliances
|
Refrigerator, Dishwasher, Stove, Microwave Range Hood Combo, Window Coverings, Washer & Dryer |
|
Architectural Style
|
Bi-level |
|
Basement Development
|
Finished |
|
Basement Type
|
Full (finished) |
|
Constructed Date
|
2018 |
|
Construction Style Attachment
|
Detached |
|
Cooling Type
|
Central Air Conditioning |
|
Exterior Finish
|
Composite Siding |
|
Flooring Type
|
Carpeted, Vinyl |
|
Foundation Type
|
Poured Concrete |
|
Heating Type
|
Forced Air |
|
Size Interior
|
1167 Sqft |
|
Total Finished Area
|
1167 Sqft |
|
Type
|
House |
Parking
Land
|
Acreage
|
No |
|
Fence Type
|
Fence |
|
Land Amenities
|
Playground |
|
Landscape Features
|
Garden Area |
|
Size Depth
|
91.36 M |
|
Size Frontage
|
30 M |
|
Size Irregular
|
2741.00 |
|
Size Total
|
2741 M2|21,780 - 32,669 Sqft (1/2 - 3/4 Ac) |
|
Size Total Text
|
2741 M2|21,780 - 32,669 Sqft (1/2 - 3/4 Ac) |
|
Zoning Description
|
R1 |
Rooms
| Level |
Type |
Length |
Width |
Dimensions |
|
Lower Level |
4pc Bathroom |
|
|
10.83 Ft x 5.00 Ft |
|
Lower Level |
Bedroom |
|
|
10.92 Ft x 10.33 Ft |
|
Lower Level |
Bedroom |
|
|
12.25 Ft x 12.08 Ft |
|
Lower Level |
Family Room |
|
|
13.42 Ft x 33.25 Ft |
|
Main Level |
4pc Bathroom |
|
|
11.75 Ft x 8.58 Ft |
|
Main Level |
Bedroom |
|
|
9.75 Ft x 10.92 Ft |
|
Main Level |
Primary Bedroom |
|
|
11.42 Ft x 13.25 Ft |
|
Main Level |
Living Room |
|
|
15.00 Ft x 17.50 Ft |
|
Main Level |
Kitchen |
|
|
10.08 Ft x 13.50 Ft |
|
Main Level |
Dining Room |
|
|
11.58 Ft x 8.00 Ft |
|
Main Level |
Laundry Room |
|
|
7.42 Ft x 9.42 Ft |
https://www.realtor.ca/real-estate/26785149/314-11b-street-nobleford


