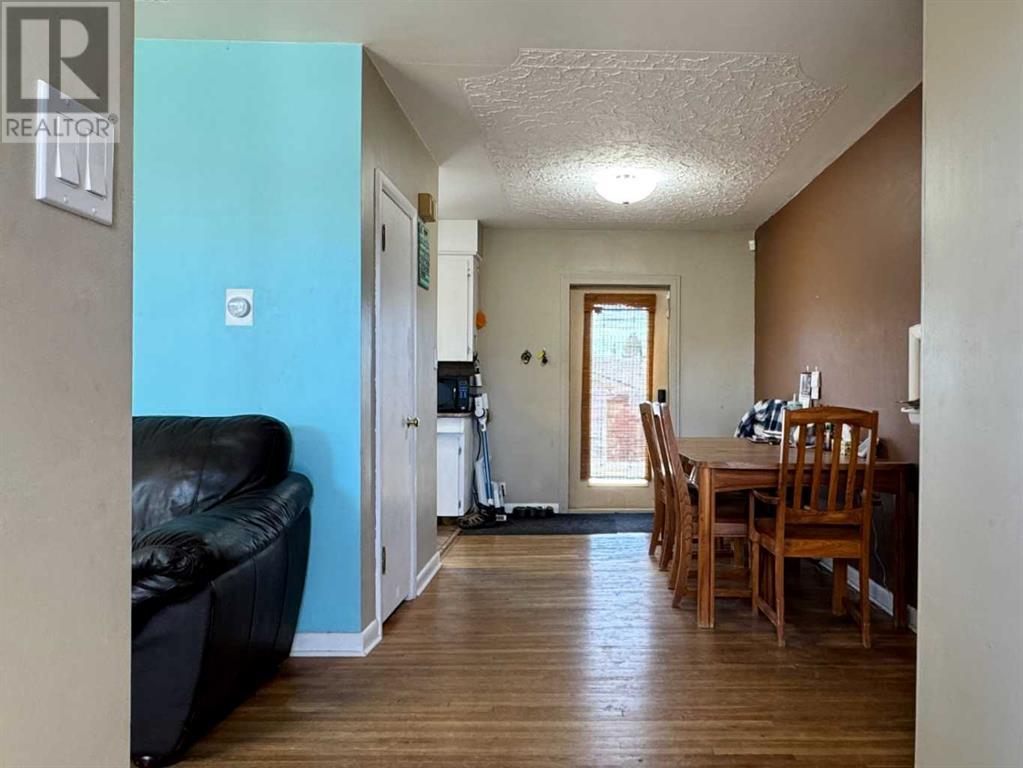3 Bedroom
2 Bathroom
885 ft2
Bungalow
Fireplace
None
Forced Air
$340,000
This charming home is a fantastic opportunity for first-time buyers or investors in a prime location near amenities and Henderson Lake. On the main floor, you’ll find a bright living room, a functional kitchen, a dining area with direct access to a spacious deck, a primary bedroom, another bedroom, and a 4-piece bathroom. Downstairs, there's even more to love with a cozy family room featuring an A/V theater system, another bedroom, a laundry and utility room, and a 2-piece bathroom with extra storage. The backyard offers plenty of space to enjoy, complete with a double detached garage. This home has so much to offer at this price, this home won’t last long! Please view the video walkthrough in the links tab or on YouTube by searching for the home address. (id:48985)
Property Details
|
MLS® Number
|
A2204826 |
|
Property Type
|
Single Family |
|
Community Name
|
Glendale |
|
Amenities Near By
|
Park, Playground, Recreation Nearby, Schools, Shopping, Water Nearby |
|
Community Features
|
Lake Privileges |
|
Features
|
Other, Back Lane, Level |
|
Parking Space Total
|
2 |
|
Plan
|
50gm |
|
Structure
|
Deck |
Building
|
Bathroom Total
|
2 |
|
Bedrooms Above Ground
|
2 |
|
Bedrooms Below Ground
|
1 |
|
Bedrooms Total
|
3 |
|
Appliances
|
Washer, Refrigerator, Stove, Dryer, Hood Fan, Window Coverings, Garage Door Opener |
|
Architectural Style
|
Bungalow |
|
Basement Development
|
Finished |
|
Basement Type
|
Full (finished) |
|
Constructed Date
|
1952 |
|
Construction Style Attachment
|
Detached |
|
Cooling Type
|
None |
|
Exterior Finish
|
Wood Siding |
|
Fireplace Present
|
Yes |
|
Fireplace Total
|
1 |
|
Flooring Type
|
Carpeted, Hardwood, Linoleum, Tile |
|
Foundation Type
|
Poured Concrete |
|
Half Bath Total
|
1 |
|
Heating Fuel
|
Natural Gas |
|
Heating Type
|
Forced Air |
|
Stories Total
|
1 |
|
Size Interior
|
885 Ft2 |
|
Total Finished Area
|
885 Sqft |
|
Type
|
House |
Parking
Land
|
Acreage
|
No |
|
Fence Type
|
Fence |
|
Land Amenities
|
Park, Playground, Recreation Nearby, Schools, Shopping, Water Nearby |
|
Size Depth
|
37.38 M |
|
Size Frontage
|
15.23 M |
|
Size Irregular
|
6125.00 |
|
Size Total
|
6125 Sqft|4,051 - 7,250 Sqft |
|
Size Total Text
|
6125 Sqft|4,051 - 7,250 Sqft |
|
Zoning Description
|
R-l |
Rooms
| Level |
Type |
Length |
Width |
Dimensions |
|
Basement |
2pc Bathroom |
|
|
6.00 Ft x 10.92 Ft |
|
Basement |
Bedroom |
|
|
14.08 Ft x 10.75 Ft |
|
Basement |
Laundry Room |
|
|
10.58 Ft x 8.17 Ft |
|
Basement |
Family Room |
|
|
23.17 Ft x 11.00 Ft |
|
Basement |
Storage |
|
|
4.58 Ft x 10.92 Ft |
|
Basement |
Furnace |
|
|
6.33 Ft x 4.75 Ft |
|
Basement |
Other |
|
|
7.83 Ft x 2.92 Ft |
|
Main Level |
4pc Bathroom |
|
|
4.92 Ft x 6.92 Ft |
|
Main Level |
Bedroom |
|
|
9.42 Ft x 10.17 Ft |
|
Main Level |
Dining Room |
|
|
8.25 Ft x 16.08 Ft |
|
Main Level |
Kitchen |
|
|
14.08 Ft x 8.08 Ft |
|
Main Level |
Living Room |
|
|
15.17 Ft x 11.42 Ft |
|
Main Level |
Primary Bedroom |
|
|
12.58 Ft x 10.33 Ft |
https://www.realtor.ca/real-estate/28069106/314-28-street-s-lethbridge-glendale




























