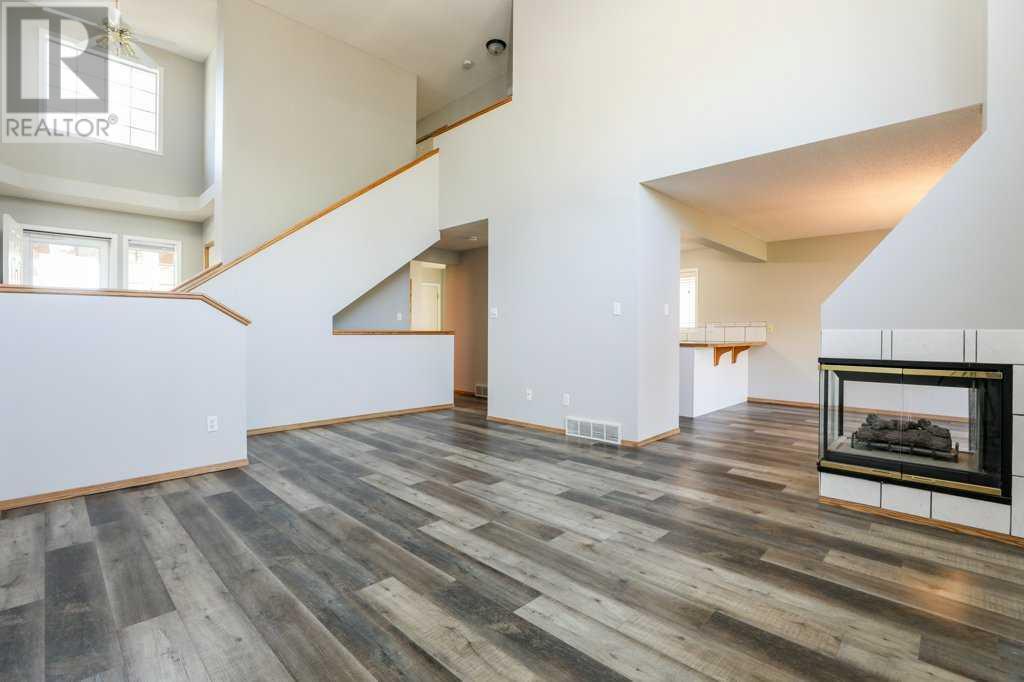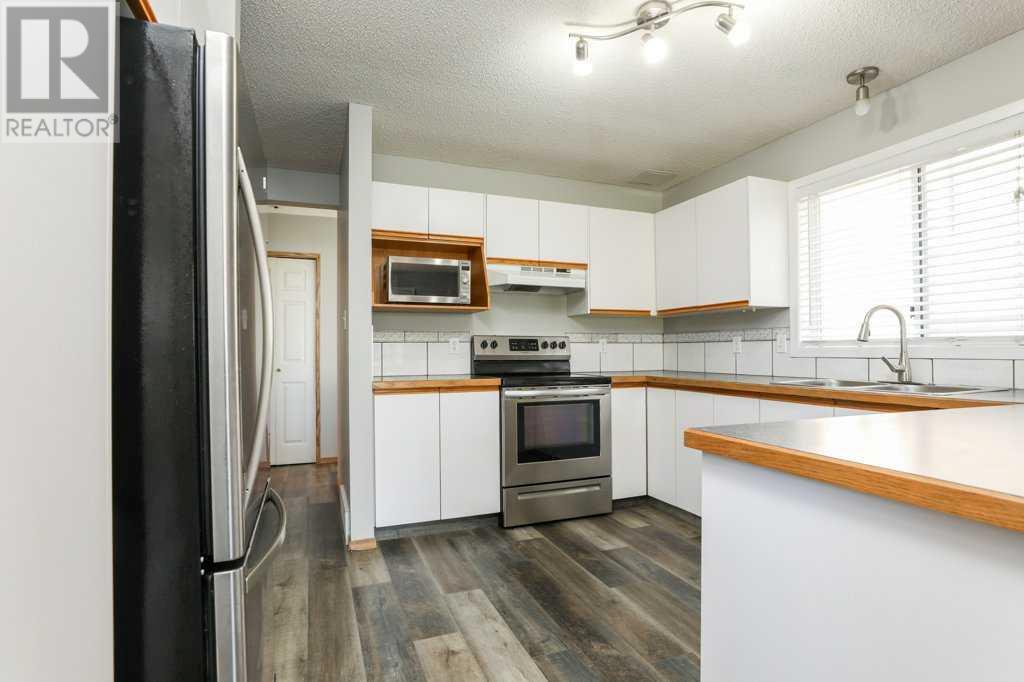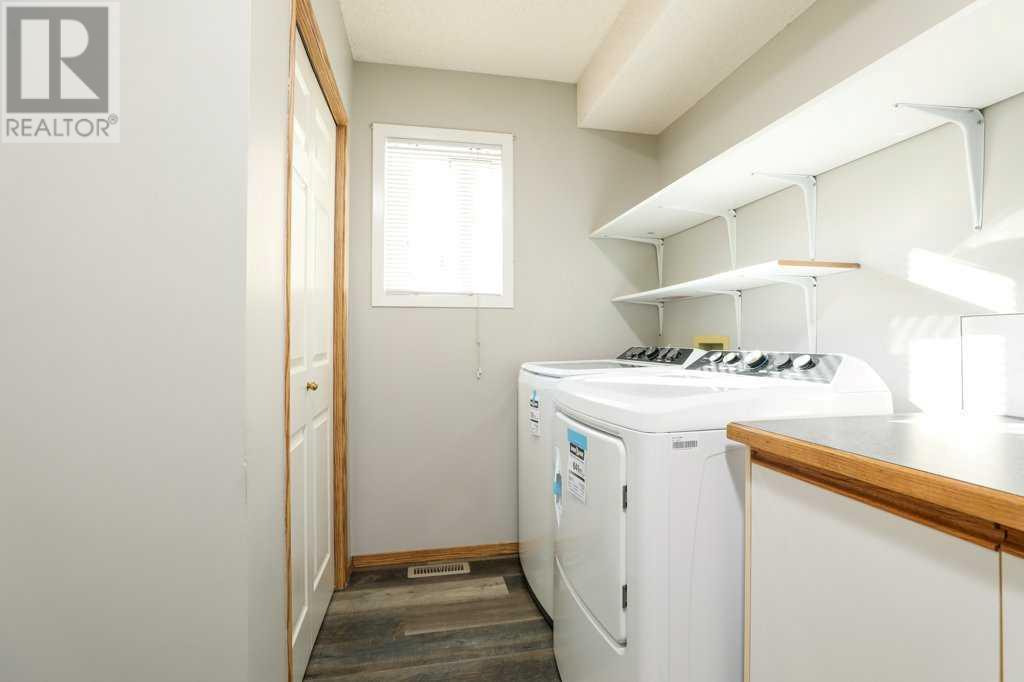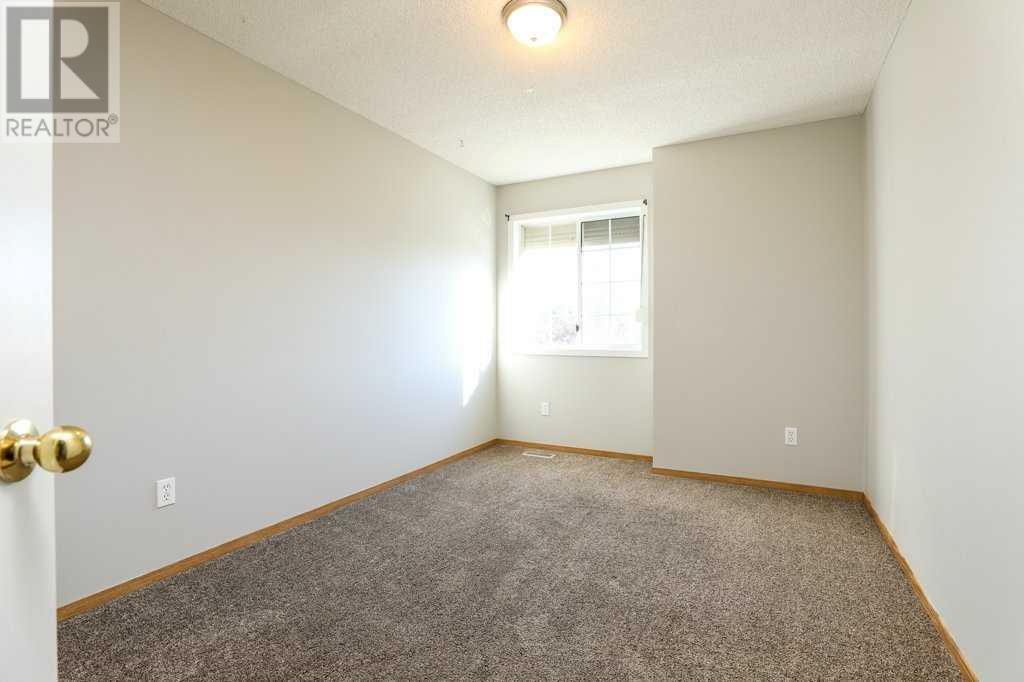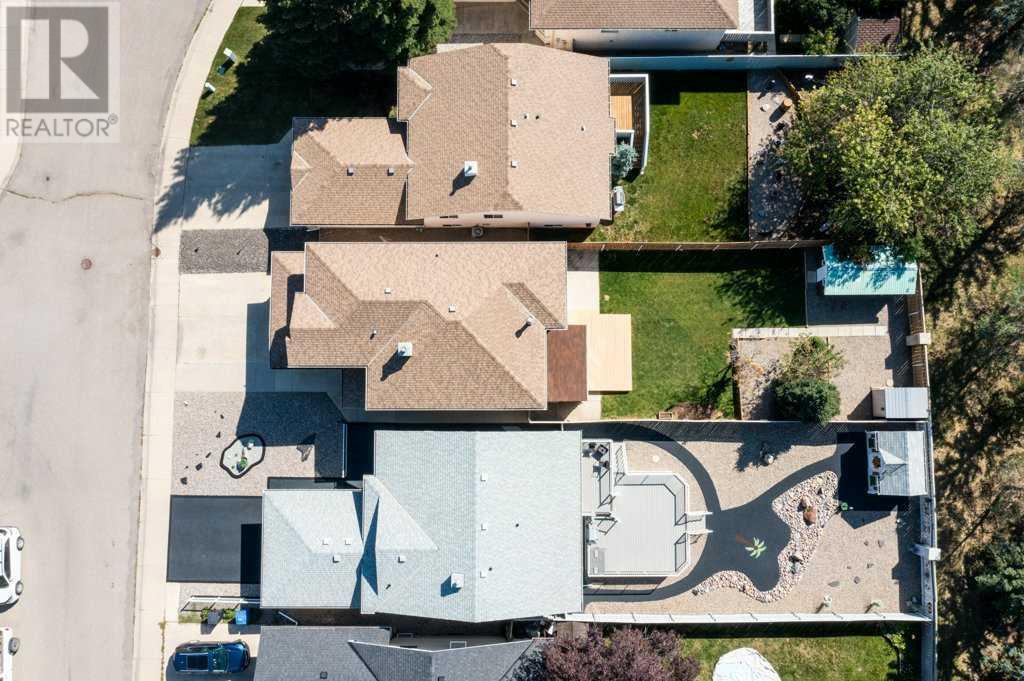5 Bedroom
4 Bathroom
1694 sqft
Fireplace
Central Air Conditioning
Forced Air
Landscaped
$485,000
Located in the desirable Heritage Heights neighborhood, this spacious 5-bedroom, 3.5-bathroom home offers a perfect blend of convenience, comfort, and natural beauty. Close to schools, parks, walking paths, and the University of Lethbridge, it's ideal for families and professionals.The home features a double attached garage, a large backyard with an enclosed sunroom, and an extended deck, perfect for year-round enjoyment and outdoor gatherings. Inside, the main floor boasts high ceilings in the living room, while the kitchen and dining area create a warm, inviting space for entertaining.Upstairs, the primary bedroom offers an ensuite and double closets, with two additional bedrooms and another full bathroom. The fully developed basement adds versatility, featuring two more bedrooms, a bathroom, a recreation room, and extra storage.With its prime location and generous space, this home offers modern living with easy access to everything the city has to offer. (id:48985)
Property Details
|
MLS® Number
|
A2167260 |
|
Property Type
|
Single Family |
|
Community Name
|
Heritage Heights |
|
Amenities Near By
|
Schools, Shopping |
|
Features
|
No Neighbours Behind |
|
Parking Space Total
|
4 |
|
Plan
|
9211244 |
|
Structure
|
Deck |
Building
|
Bathroom Total
|
4 |
|
Bedrooms Above Ground
|
3 |
|
Bedrooms Below Ground
|
2 |
|
Bedrooms Total
|
5 |
|
Appliances
|
Refrigerator, Dishwasher, Stove, Hood Fan, Window Coverings, Garage Door Opener, Washer & Dryer |
|
Basement Development
|
Finished |
|
Basement Type
|
Full (finished) |
|
Constructed Date
|
1992 |
|
Construction Material
|
Wood Frame |
|
Construction Style Attachment
|
Detached |
|
Cooling Type
|
Central Air Conditioning |
|
Exterior Finish
|
Stucco |
|
Fireplace Present
|
Yes |
|
Fireplace Total
|
1 |
|
Flooring Type
|
Carpeted, Vinyl Plank |
|
Foundation Type
|
Poured Concrete |
|
Half Bath Total
|
1 |
|
Heating Type
|
Forced Air |
|
Stories Total
|
2 |
|
Size Interior
|
1694 Sqft |
|
Total Finished Area
|
1694 Sqft |
|
Type
|
House |
Parking
Land
|
Acreage
|
No |
|
Fence Type
|
Fence |
|
Land Amenities
|
Schools, Shopping |
|
Landscape Features
|
Landscaped |
|
Size Depth
|
45.11 M |
|
Size Frontage
|
10.97 M |
|
Size Irregular
|
5353.00 |
|
Size Total
|
5353 Sqft|4,051 - 7,250 Sqft |
|
Size Total Text
|
5353 Sqft|4,051 - 7,250 Sqft |
|
Zoning Description
|
R-l |
Rooms
| Level |
Type |
Length |
Width |
Dimensions |
|
Second Level |
4pc Bathroom |
|
|
.00 Ft x .00 Ft |
|
Second Level |
4pc Bathroom |
|
|
.00 Ft x .00 Ft |
|
Second Level |
Bedroom |
|
|
9.33 Ft x 14.08 Ft |
|
Second Level |
Bedroom |
|
|
9.33 Ft x 11.42 Ft |
|
Second Level |
Primary Bedroom |
|
|
12.00 Ft x 17.92 Ft |
|
Basement |
3pc Bathroom |
|
|
.00 Ft x .00 Ft |
|
Basement |
Bedroom |
|
|
10.75 Ft x 8.83 Ft |
|
Basement |
Bedroom |
|
|
6.58 Ft x 13.00 Ft |
|
Basement |
Family Room |
|
|
18.83 Ft x 8.42 Ft |
|
Basement |
Recreational, Games Room |
|
|
18.83 Ft x 9.17 Ft |
|
Basement |
Furnace |
|
|
26.00 Ft x 9.17 Ft |
|
Main Level |
2pc Bathroom |
|
|
.00 Ft x .00 Ft |
|
Main Level |
Dining Room |
|
|
12.00 Ft x 13.25 Ft |
|
Main Level |
Kitchen |
|
|
12.17 Ft x 11.58 Ft |
|
Main Level |
Laundry Room |
|
|
8.42 Ft x 8.00 Ft |
|
Main Level |
Living Room |
|
|
15.08 Ft x 18.83 Ft |
|
Main Level |
Sunroom |
|
|
14.50 Ft x 9.17 Ft |
https://www.realtor.ca/real-estate/27450099/315-heritage-crescent-w-lethbridge-heritage-heights





