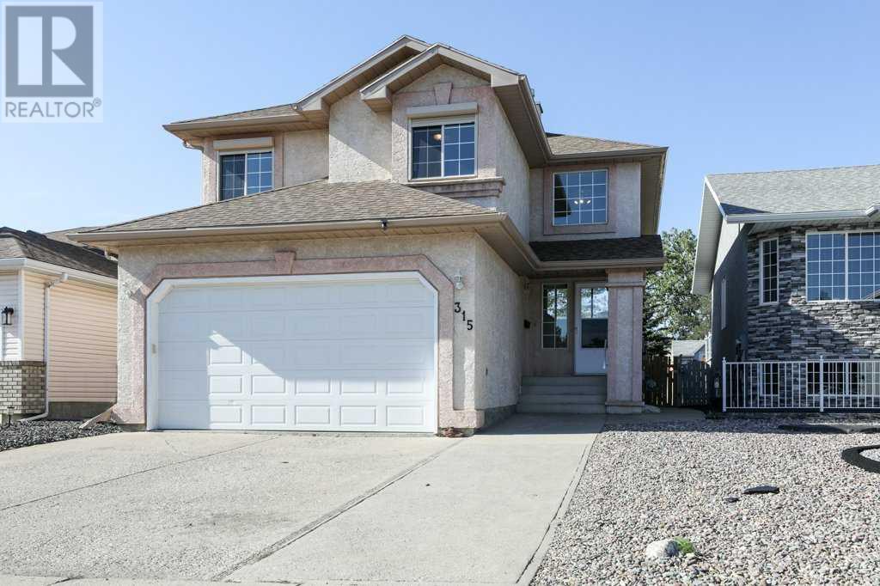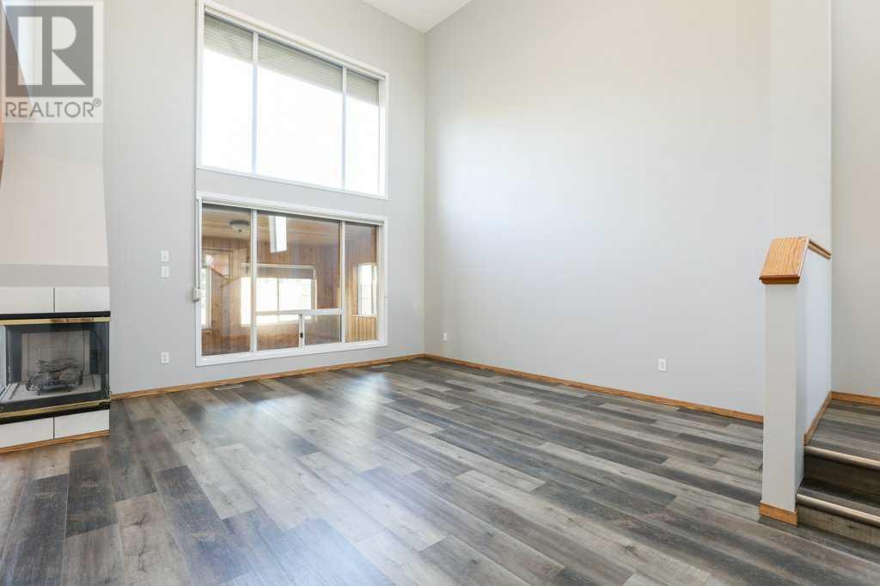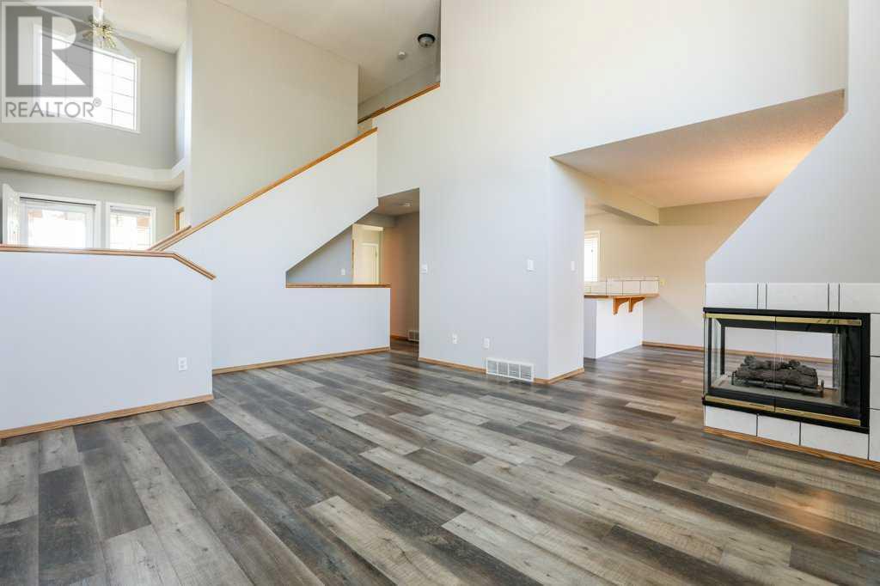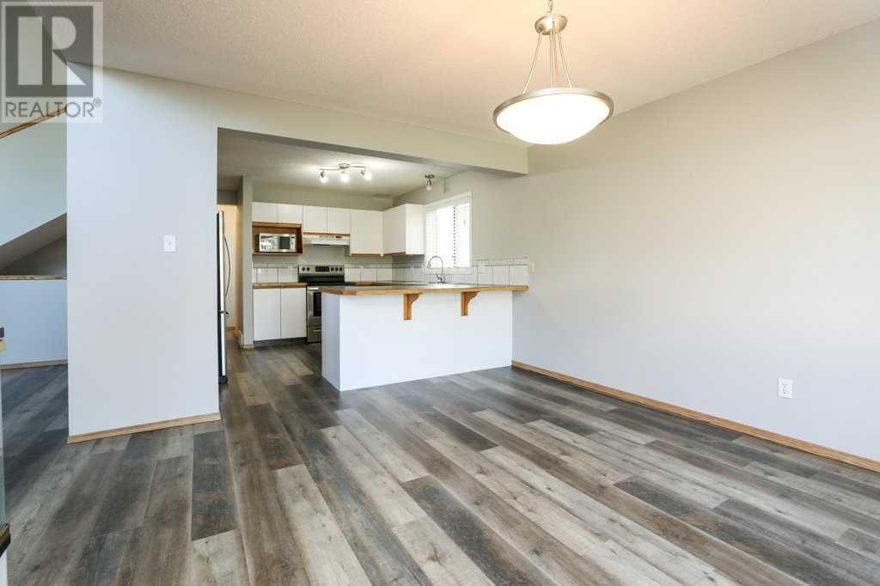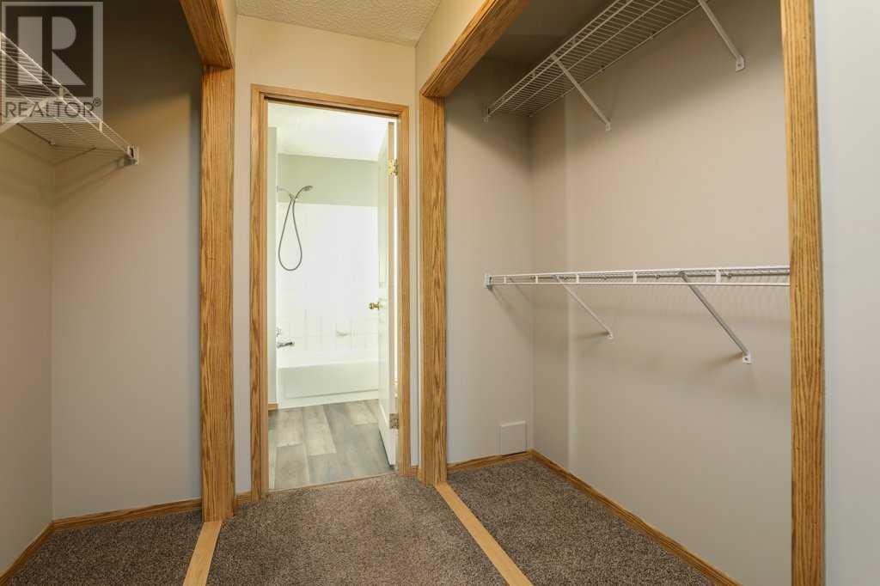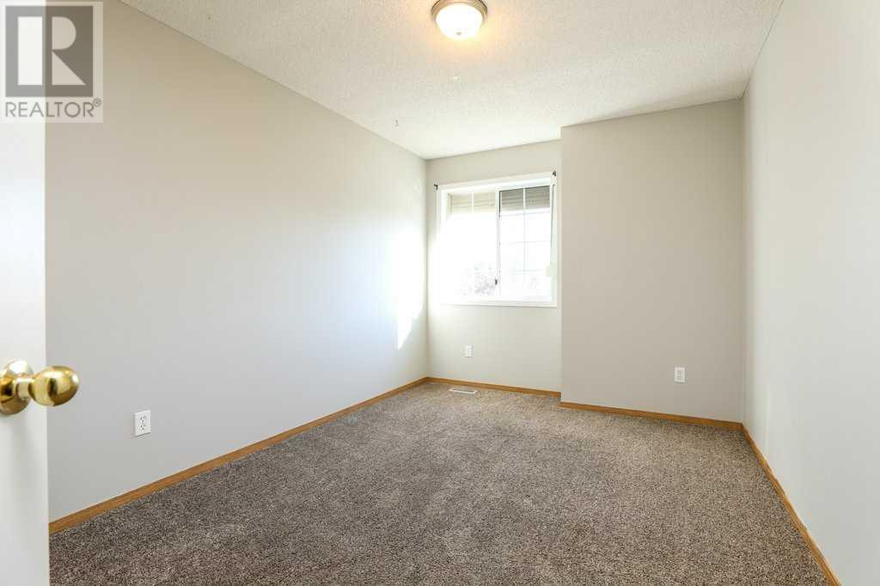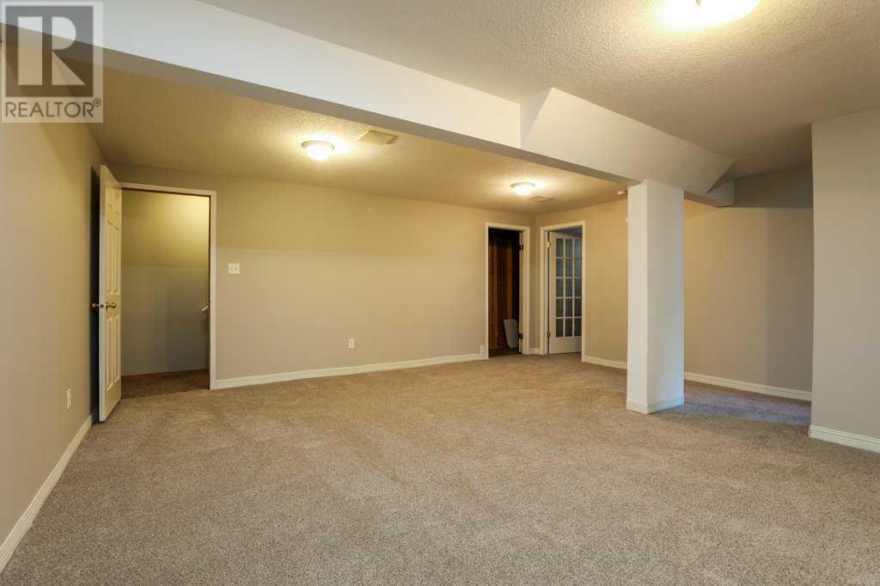315 Heritage Crescent W Lethbridge, Alberta T1K 6V9
Interested?
Contact us for more information
$475,000
Spacious 5-Bedroom Home in Heritage Heights – Ideal for Families & Professionals!Nestled in the sought-after Heritage Heights neighborhood, this beautifully designed 5-bedroom, 3.5-bathroom home offers the perfect balance of comfort, convenience, and natural surroundings. Located just minutes from schools, parks, walking paths, and the University of Lethbridge, this home is ideal for families and professionals alike.Step inside to discover a bright and inviting main floor, where soaring ceilings in the living room create a sense of openness, while the kitchen and dining area provide the perfect space for gatherings. Upstairs, the primary suite features a private ensuite and double closets, accompanied by two additional bedrooms and a full bathroom.The fully developed basement expands the home’s versatility, offering two more bedrooms, a full bathroom, a spacious recreation room, and extra storage. Outside, enjoy year-round relaxation in the enclosed sunroom or host memorable gatherings on the extended deck overlooking the large backyard.With a double attached garage and an unbeatable location offering easy access to all amenities, this home is a must-see for those looking for space, style, and convenience in Lethbridge! (id:48985)
Open House
This property has open houses!
1:00 pm
Ends at:3:00 pm
Welcome to this spacious 5-bedroom, 3.5-bathroom home in Heritage Heights! Perfect for families and professionals, this home offers bright, open living spaces, a primary suite with an ensuite, and a fully developed basement with extra bedrooms and a rec room. Enjoy the enclosed sunroom, large backyard with an extended deck, and a double attached garage. Conveniently located near schools, parks, walking paths, and the University of Lethbridge. Don't miss out-take a look today!
Property Details
| MLS® Number | A2195179 |
| Property Type | Single Family |
| Community Name | Heritage Heights |
| Amenities Near By | Schools, Shopping |
| Features | No Neighbours Behind |
| Parking Space Total | 4 |
| Plan | 9211244 |
| Structure | Deck |
Building
| Bathroom Total | 4 |
| Bedrooms Above Ground | 3 |
| Bedrooms Below Ground | 2 |
| Bedrooms Total | 5 |
| Appliances | Refrigerator, Dishwasher, Stove, Hood Fan, Window Coverings, Garage Door Opener, Washer & Dryer |
| Basement Development | Finished |
| Basement Type | Full (finished) |
| Constructed Date | 1992 |
| Construction Material | Wood Frame |
| Construction Style Attachment | Detached |
| Cooling Type | Central Air Conditioning |
| Exterior Finish | Stucco |
| Fireplace Present | Yes |
| Fireplace Total | 1 |
| Flooring Type | Carpeted, Vinyl Plank |
| Foundation Type | Poured Concrete |
| Half Bath Total | 1 |
| Heating Type | Forced Air |
| Stories Total | 2 |
| Size Interior | 1695 Sqft |
| Total Finished Area | 1695 Sqft |
| Type | House |
Parking
| Attached Garage | 2 |
Land
| Acreage | No |
| Fence Type | Fence |
| Land Amenities | Schools, Shopping |
| Landscape Features | Landscaped |
| Size Depth | 45.11 M |
| Size Frontage | 10.97 M |
| Size Irregular | 5353.00 |
| Size Total | 5353 Sqft|4,051 - 7,250 Sqft |
| Size Total Text | 5353 Sqft|4,051 - 7,250 Sqft |
| Zoning Description | R-l |
Rooms
| Level | Type | Length | Width | Dimensions |
|---|---|---|---|---|
| Second Level | 4pc Bathroom | .00 Ft x .00 Ft | ||
| Second Level | 4pc Bathroom | .00 Ft x .00 Ft | ||
| Second Level | Bedroom | 9.33 Ft x 14.08 Ft | ||
| Second Level | Bedroom | 9.33 Ft x 11.42 Ft | ||
| Second Level | Primary Bedroom | 12.00 Ft x 17.92 Ft | ||
| Basement | 3pc Bathroom | .00 Ft x .00 Ft | ||
| Basement | Bedroom | 10.75 Ft x 8.83 Ft | ||
| Basement | Bedroom | 6.58 Ft x 13.00 Ft | ||
| Basement | Family Room | 18.83 Ft x 8.42 Ft | ||
| Basement | Recreational, Games Room | 18.83 Ft x 9.17 Ft | ||
| Basement | Furnace | 26.00 Ft x 9.17 Ft | ||
| Main Level | 2pc Bathroom | .00 Ft x .00 Ft | ||
| Main Level | Dining Room | 12.00 Ft x 13.25 Ft | ||
| Main Level | Kitchen | 12.17 Ft x 11.58 Ft | ||
| Main Level | Laundry Room | 8.42 Ft x 8.00 Ft | ||
| Main Level | Living Room | 15.08 Ft x 18.83 Ft | ||
| Main Level | Sunroom | 14.50 Ft x 9.17 Ft |
https://www.realtor.ca/real-estate/27922096/315-heritage-crescent-w-lethbridge-heritage-heights


