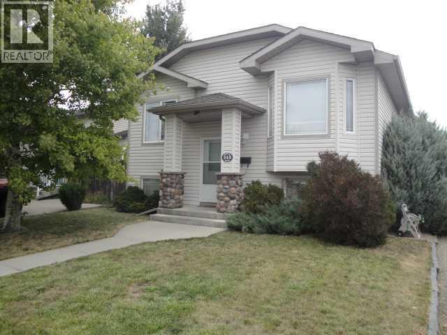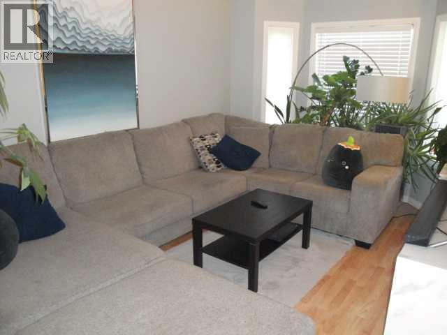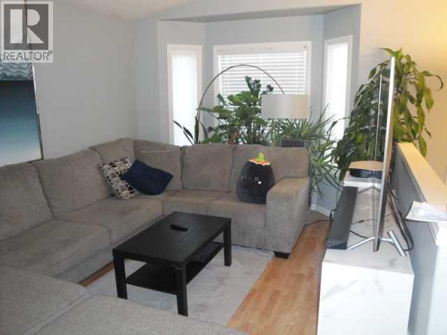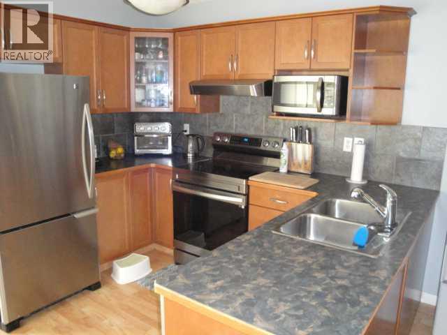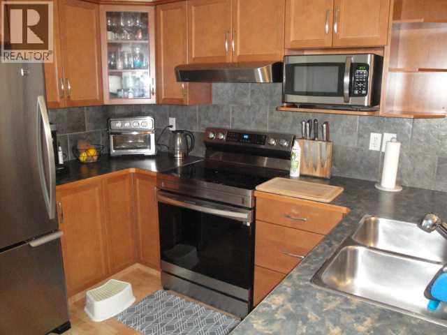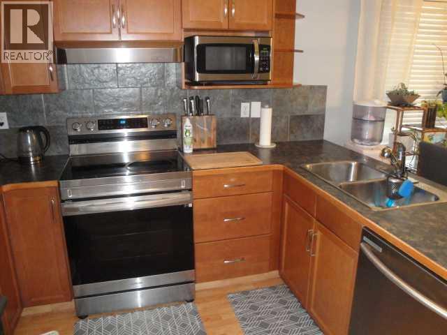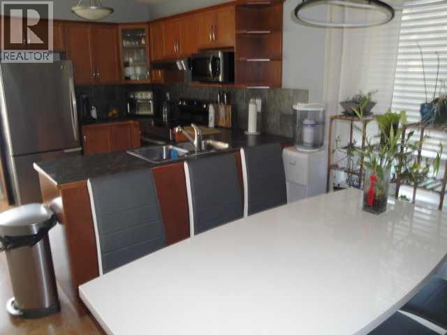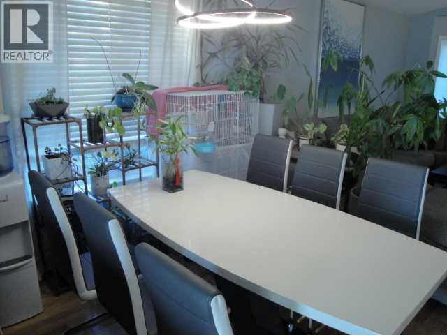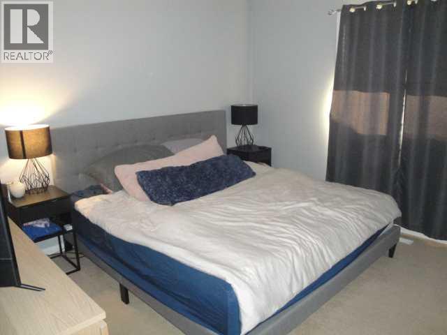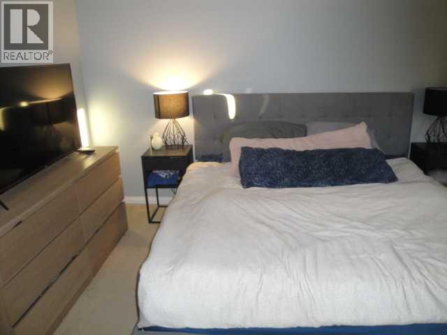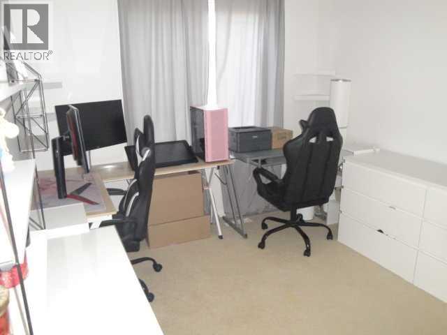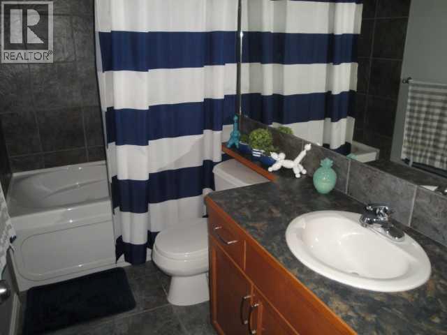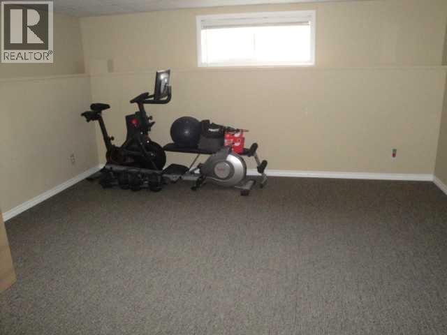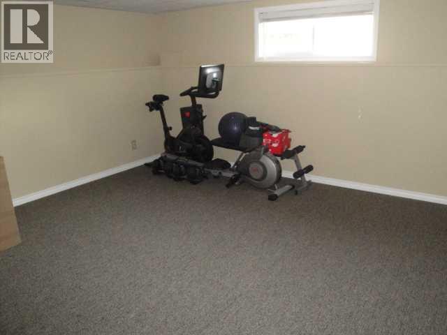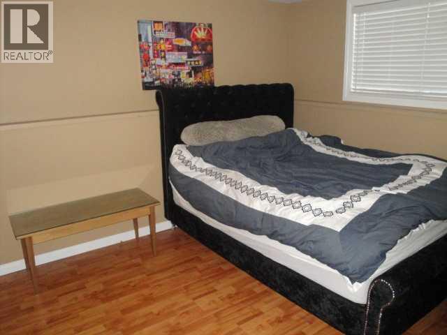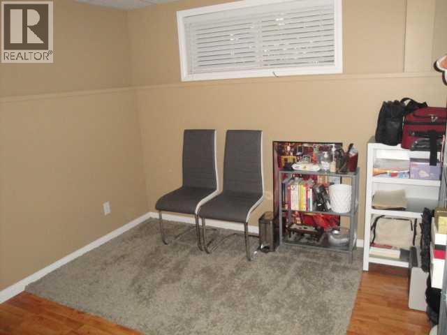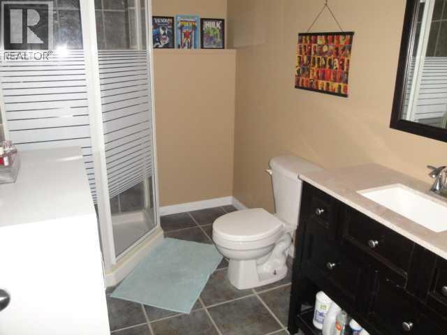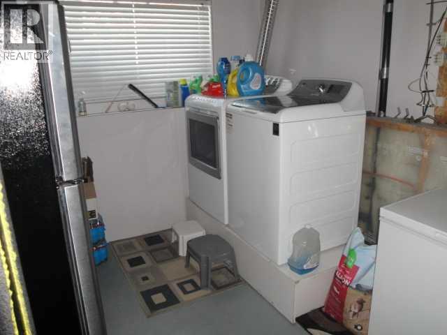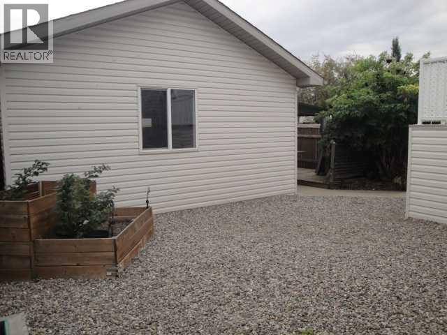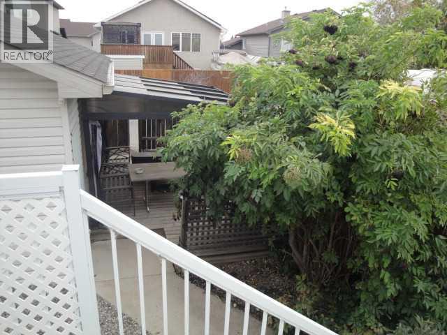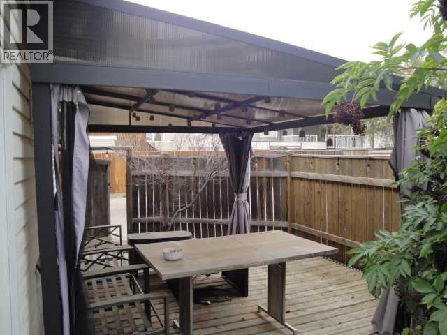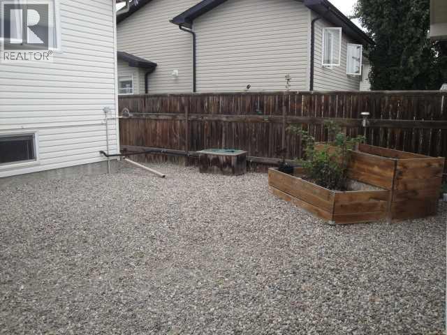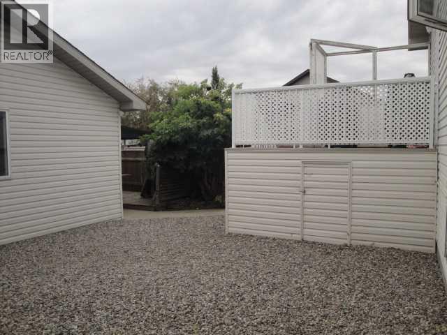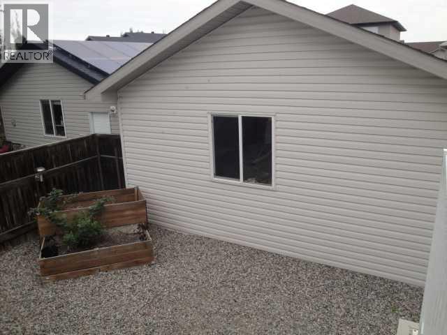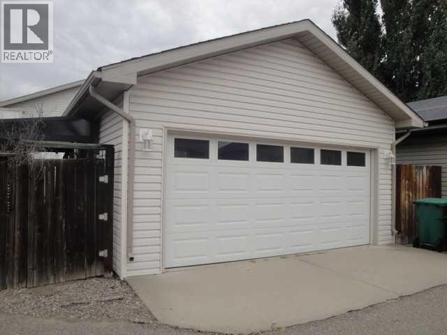315 Lynx Crescent N Lethbridge, Alberta T1H 6X7
Contact Us
Contact us for more information
4 Bedroom
2 Bathroom
916 ft2
Bi-Level
Central Air Conditioning
Forced Air
$429,900
This well-maintained 916 sq ft bi-level offers 4 bedrooms and 2 bathrooms, ideal for comfortable family living. Recent updates include a new water tank (2024), fresh basement flooring, and a newer stove, while the shingles were replaced just 7 years ago. The kitchen features an outside-venting hood fan installed within the last 5 years, and a new light fixture brightens the dining area. Enjoy summer evenings under the gazebo on the deck, with added privacy thanks to alley access on two sides. The home also includes central air conditioning, a washer and dryer (7 years old), and thoughtful upgrades throughout. (id:48985)
Property Details
| MLS® Number | A2262471 |
| Property Type | Single Family |
| Community Name | Uplands |
| Amenities Near By | Park, Playground, Shopping, Water Nearby |
| Community Features | Lake Privileges |
| Features | Back Lane |
| Parking Space Total | 2 |
| Plan | 0412162 |
| Structure | Deck |
Building
| Bathroom Total | 2 |
| Bedrooms Above Ground | 2 |
| Bedrooms Below Ground | 2 |
| Bedrooms Total | 4 |
| Appliances | Refrigerator, Stove |
| Architectural Style | Bi-level |
| Basement Development | Finished |
| Basement Type | Full (finished) |
| Constructed Date | 2004 |
| Construction Style Attachment | Detached |
| Cooling Type | Central Air Conditioning |
| Flooring Type | Carpeted, Laminate, Linoleum |
| Foundation Type | Poured Concrete |
| Heating Type | Forced Air |
| Size Interior | 916 Ft2 |
| Total Finished Area | 916 Sqft |
| Type | House |
Parking
| Detached Garage | 2 |
Land
| Acreage | No |
| Fence Type | Fence |
| Land Amenities | Park, Playground, Shopping, Water Nearby |
| Size Depth | 32.92 M |
| Size Frontage | 10.97 M |
| Size Irregular | 3772.00 |
| Size Total | 3772 Sqft|0-4,050 Sqft |
| Size Total Text | 3772 Sqft|0-4,050 Sqft |
| Zoning Description | R-l |
Rooms
| Level | Type | Length | Width | Dimensions |
|---|---|---|---|---|
| Basement | Family Room | 15.58 Ft x 16.25 Ft | ||
| Basement | Bedroom | 13.25 Ft x 12.83 Ft | ||
| Basement | Bedroom | 9.92 Ft x 9.58 Ft | ||
| Basement | 3pc Bathroom | Measurements not available | ||
| Basement | Laundry Room | 13.00 Ft x 9.00 Ft | ||
| Main Level | Other | 15.42 Ft x 11.42 Ft | ||
| Main Level | Living Room | 11.83 Ft x 10.67 Ft | ||
| Main Level | Primary Bedroom | 13.00 Ft x 11.83 Ft | ||
| Main Level | Bedroom | 10.75 Ft x 9.33 Ft | ||
| Main Level | 4pc Bathroom | .00 Ft x .00 Ft |
https://www.realtor.ca/real-estate/29053004/315-lynx-crescent-n-lethbridge-uplands


