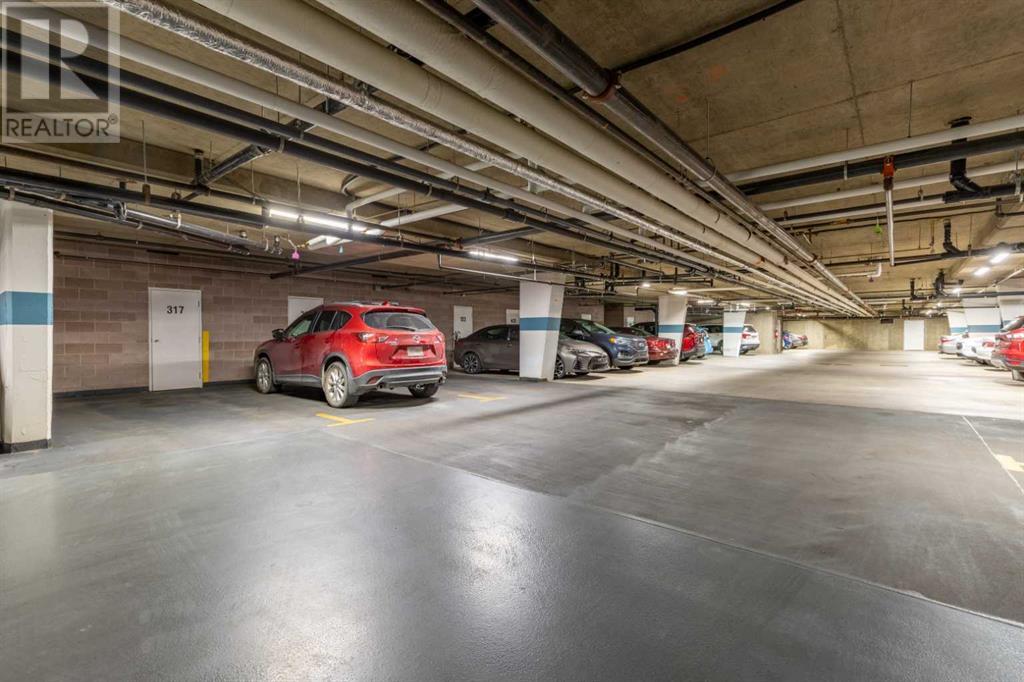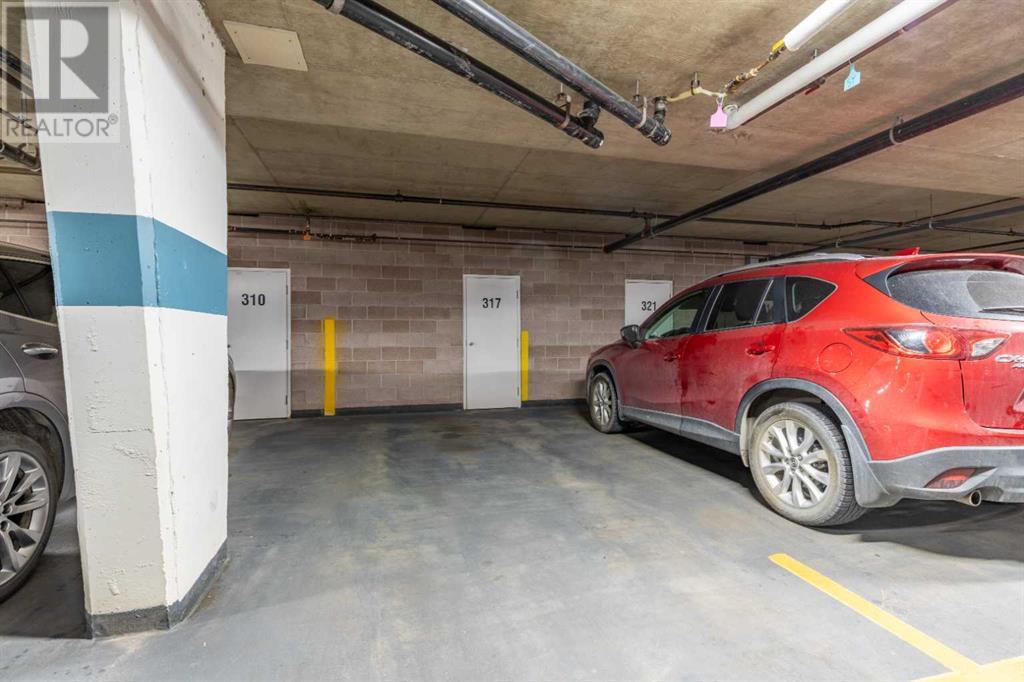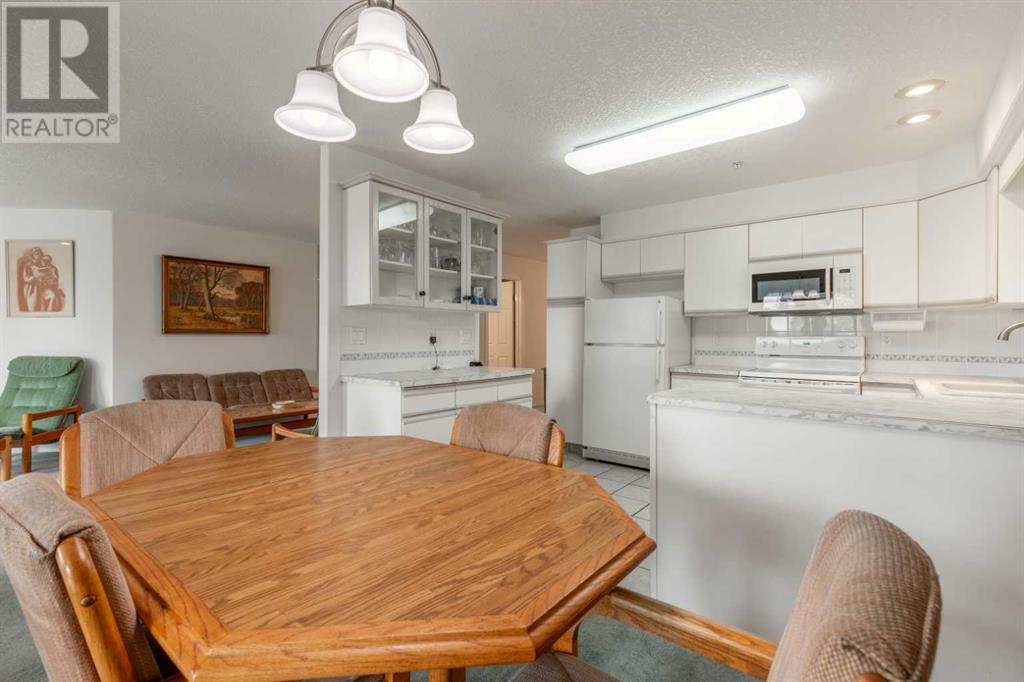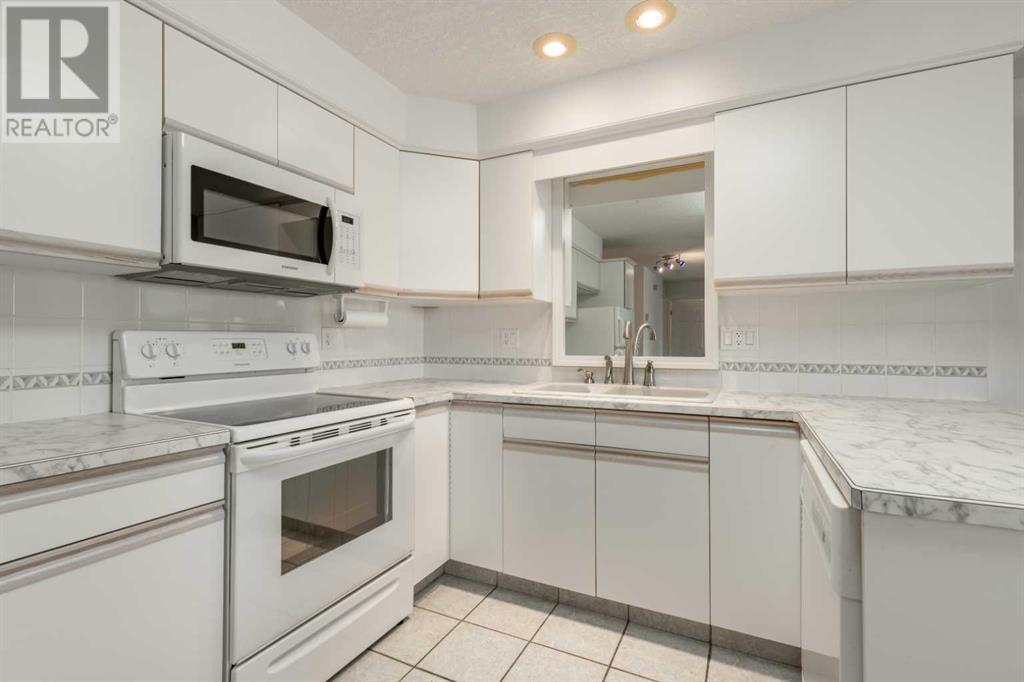317, 100 2 Avenue S Lethbridge, Alberta T1J 0B5
Interested?
Contact us for more information
$315,000Maintenance, Condominium Amenities, Caretaker, Common Area Maintenance, Electricity, Heat, Interior Maintenance, Ground Maintenance, Parking, Property Management, Reserve Fund Contributions, Other, See Remarks, Sewer, Waste Removal, Water
$619.21 Monthly
Maintenance, Condominium Amenities, Caretaker, Common Area Maintenance, Electricity, Heat, Interior Maintenance, Ground Maintenance, Parking, Property Management, Reserve Fund Contributions, Other, See Remarks, Sewer, Waste Removal, Water
$619.21 MonthlyThis two-bed, two-bath condominium in River Ridge is waiting for a new owner to settle in and call it home! This adult living building provides great community features, an ideal location, and stunning coulee views, creating a great opportunity for anyone looking to downsize without sacrificing the comforts of home! In the unit's entryway you'll find a hall closet and in-unit laundry. Further in, a home office is located across the hall from a convenient three-piece bathroom. The primary bedroom is a restful retreat, featuring an ensuite bathroom and a large closet. Nearby, a bright and welcoming living room makes the ideal space to host friends or relax solo. The adjoining U-shaped kitchen and open-concept dining room include access to the beautiful enclosed balcony so you can soak up the sun and take in the views of the Lethbridge Viaduct and river valley year-round! River Ridge offers endless amenities for residents to enjoy, such as a recreation room, workshop, picnic area, indoor pool and sauna, car wash, underground parking, and guest suites available so you can host the whole family! If a comfortable condo unit in a stunning building with tons of amenities and convenient features sounds like the place for you, give your REALTOR® a call and book a showing today! (id:48985)
Property Details
| MLS® Number | A2166240 |
| Property Type | Single Family |
| Community Name | Downtown |
| Amenities Near By | Airport, Golf Course, Park, Playground, Schools, Shopping |
| Community Features | Golf Course Development, Pets Not Allowed, Pets Allowed With Restrictions, Age Restrictions |
| Features | Other, Closet Organizers, Guest Suite, Sauna, Parking |
| Parking Space Total | 1 |
| Plan | 9712178 |
Building
| Bathroom Total | 2 |
| Bedrooms Above Ground | 2 |
| Bedrooms Total | 2 |
| Amenities | Car Wash, Exercise Centre, Guest Suite, Swimming, Other, Recreation Centre, Sauna, Whirlpool |
| Appliances | Washer, Refrigerator, Window/sleeve Air Conditioner, Dishwasher, Stove, Dryer, Microwave Range Hood Combo, Window Coverings |
| Architectural Style | Low Rise |
| Constructed Date | 1997 |
| Construction Material | Poured Concrete |
| Construction Style Attachment | Attached |
| Cooling Type | Window Air Conditioner, Wall Unit |
| Exterior Finish | Concrete, Stucco |
| Fireplace Present | Yes |
| Fireplace Total | 1 |
| Flooring Type | Carpeted, Tile |
| Heating Type | Baseboard Heaters, Radiant Heat |
| Stories Total | 4 |
| Size Interior | 1013 Sqft |
| Total Finished Area | 1013 Sqft |
| Type | Apartment |
Parking
| Other |
Land
| Acreage | No |
| Land Amenities | Airport, Golf Course, Park, Playground, Schools, Shopping |
| Size Total Text | Unknown |
| Zoning Description | C-d |
Rooms
| Level | Type | Length | Width | Dimensions |
|---|---|---|---|---|
| Main Level | Laundry Room | 5.67 Ft x 6.58 Ft | ||
| Main Level | Bedroom | 10.08 Ft x 11.67 Ft | ||
| Main Level | 3pc Bathroom | 7.50 Ft x 6.83 Ft | ||
| Main Level | 3pc Bathroom | 6.75 Ft x 10.75 Ft | ||
| Main Level | Kitchen | 10.08 Ft x 11.58 Ft | ||
| Main Level | Dining Room | 6.92 Ft x 11.92 Ft | ||
| Main Level | Sunroom | 9.67 Ft x 15.92 Ft | ||
| Main Level | Living Room | 23.00 Ft x 14.67 Ft | ||
| Main Level | Primary Bedroom | 13.92 Ft x 10.75 Ft |
https://www.realtor.ca/real-estate/27448845/317-100-2-avenue-s-lethbridge-downtown










































