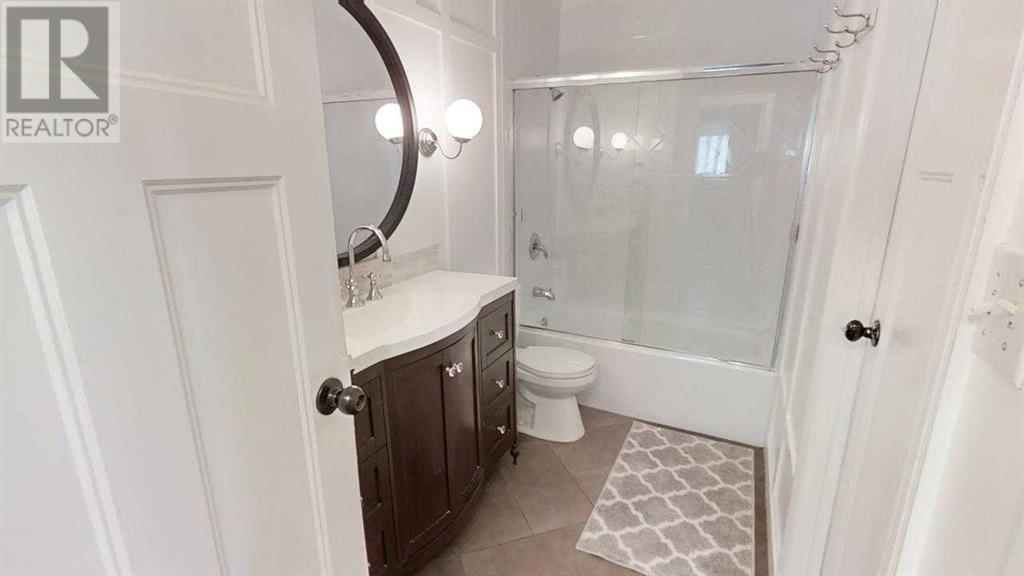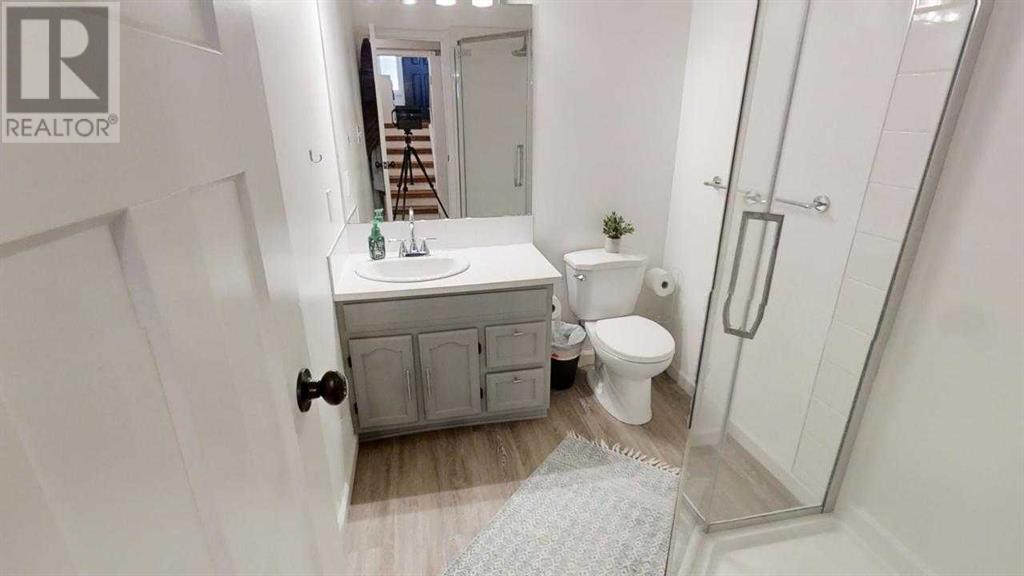5 Bedroom
2 Bathroom
1026 sqft
Bi-Level
Fireplace
None
Forced Air
$449,900
Welcome to your dream home! Nestled in one of the most sought-after west-side locations, this beautifully updated 5-bedroom home is the perfect blend of comfort, style, and convenience. Situated on a peaceful cul-de-sac, this property boasts a serene setting and thoughtful upgrades throughout.Key Features include 1. Spacious Living: A well-designed layout creating inviting spaces for both relaxation and entertainment. 2.Modern Updates: Enjoy peace of mind with newer shingles, windows, and a high-efficiency furnace and newer fridge and stove as well! 3.Backyard Oasis: Step outside to a fantastic backyard featuring an extra-large deck, perfect for hosting summer barbecues, as well as an additional ground-level deck for the almost new hot-tub. The yard is adorned with mature fruit trees, adding charm and shade. 4. Garage & Workspace: The attached single-car garage offers ample space for parking, storage, or a workshop area. This home is ideal for families or anyone looking for a quiet retreat while still being close to all the west-side amenities. From the quiet cul-de-sac location to the thoughtful updates and stunning outdoor space, this property truly has it all. Don’t miss your chance to make it your own (id:48985)
Property Details
|
MLS® Number
|
A2188383 |
|
Property Type
|
Single Family |
|
Community Name
|
Ridgewood |
|
Features
|
See Remarks, Other |
|
Parking Space Total
|
2 |
|
Plan
|
8111265 |
|
Structure
|
Deck, See Remarks |
Building
|
Bathroom Total
|
2 |
|
Bedrooms Above Ground
|
3 |
|
Bedrooms Below Ground
|
2 |
|
Bedrooms Total
|
5 |
|
Appliances
|
Refrigerator, Dishwasher, Stove, Window Coverings, Washer/dryer Stack-up |
|
Architectural Style
|
Bi-level |
|
Basement Development
|
Finished |
|
Basement Features
|
Separate Entrance |
|
Basement Type
|
Full (finished) |
|
Constructed Date
|
1985 |
|
Construction Material
|
Poured Concrete |
|
Construction Style Attachment
|
Detached |
|
Cooling Type
|
None |
|
Exterior Finish
|
Concrete |
|
Fireplace Present
|
Yes |
|
Fireplace Total
|
1 |
|
Flooring Type
|
Carpeted, Laminate |
|
Foundation Type
|
Poured Concrete |
|
Heating Type
|
Forced Air |
|
Size Interior
|
1026 Sqft |
|
Total Finished Area
|
1026 Sqft |
|
Type
|
House |
Parking
Land
|
Acreage
|
No |
|
Fence Type
|
Fence |
|
Size Depth
|
33.22 M |
|
Size Frontage
|
15.85 M |
|
Size Irregular
|
5663.00 |
|
Size Total
|
5663 Sqft|4,051 - 7,250 Sqft |
|
Size Total Text
|
5663 Sqft|4,051 - 7,250 Sqft |
|
Zoning Description
|
R-l |
Rooms
| Level |
Type |
Length |
Width |
Dimensions |
|
Lower Level |
Bedroom |
|
|
11.33 Ft x 9.75 Ft |
|
Lower Level |
Bedroom |
|
|
12.83 Ft x 10.50 Ft |
|
Lower Level |
Family Room |
|
|
23.83 Ft x 14.25 Ft |
|
Lower Level |
3pc Bathroom |
|
|
.00 Ft x .00 Ft |
|
Main Level |
Primary Bedroom |
|
|
11.42 Ft x 11.25 Ft |
|
Main Level |
Bedroom |
|
|
9.92 Ft x 9.25 Ft |
|
Main Level |
Bedroom |
|
|
9.92 Ft x 9.25 Ft |
|
Main Level |
Kitchen |
|
|
10.25 Ft x 8.00 Ft |
|
Main Level |
Living Room |
|
|
14.00 Ft x 14.25 Ft |
|
Main Level |
4pc Bathroom |
|
|
.00 Ft x .00 Ft |
https://www.realtor.ca/real-estate/27813507/318-sherwood-place-w-lethbridge-ridgewood


























