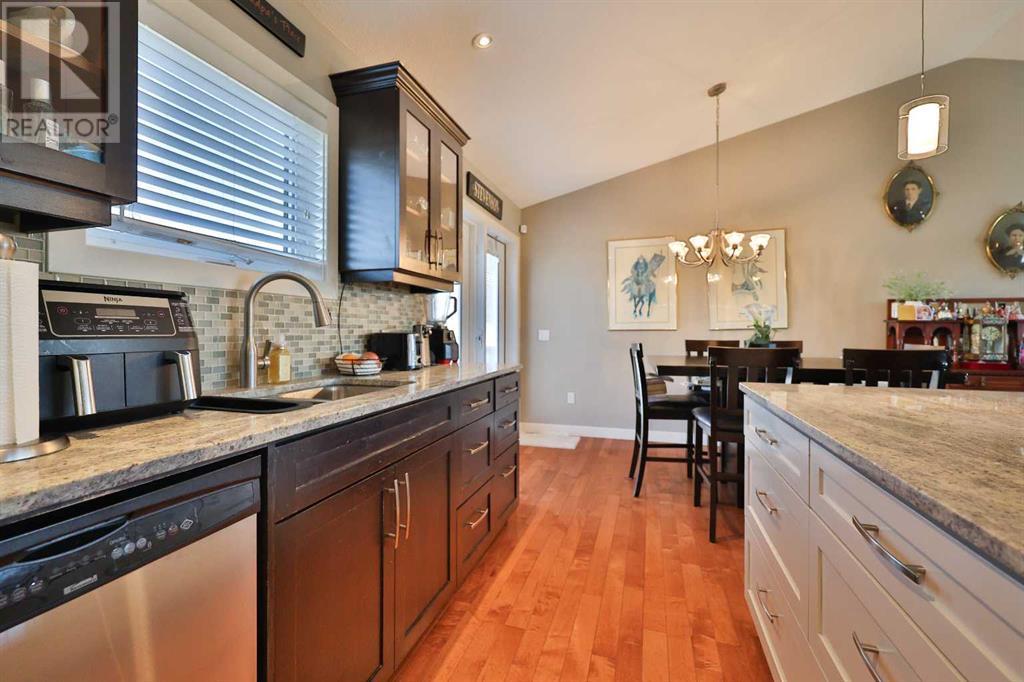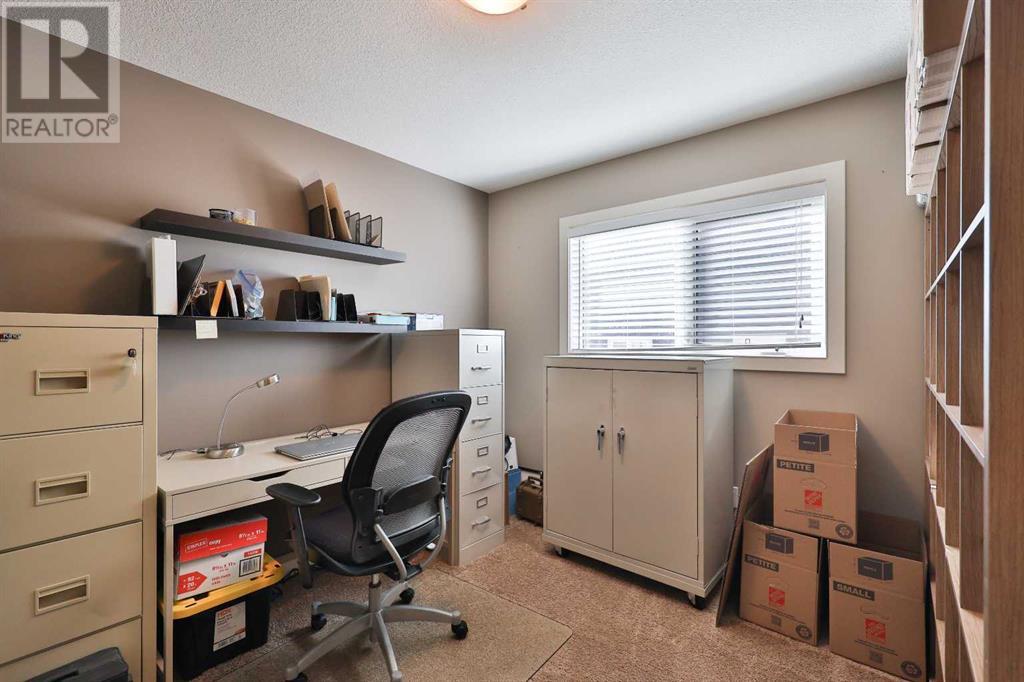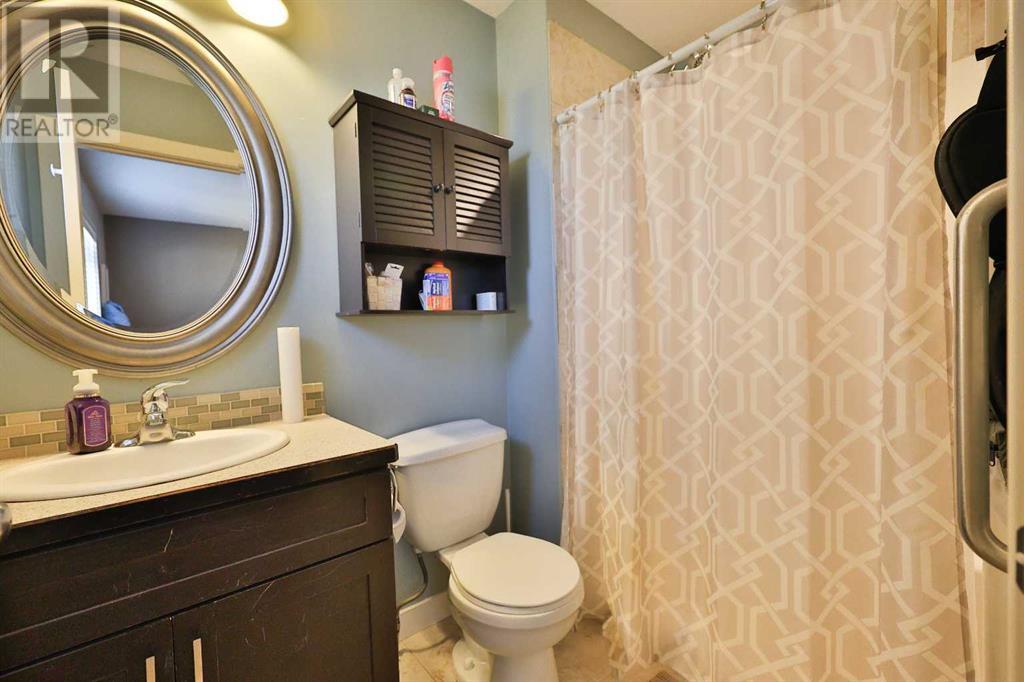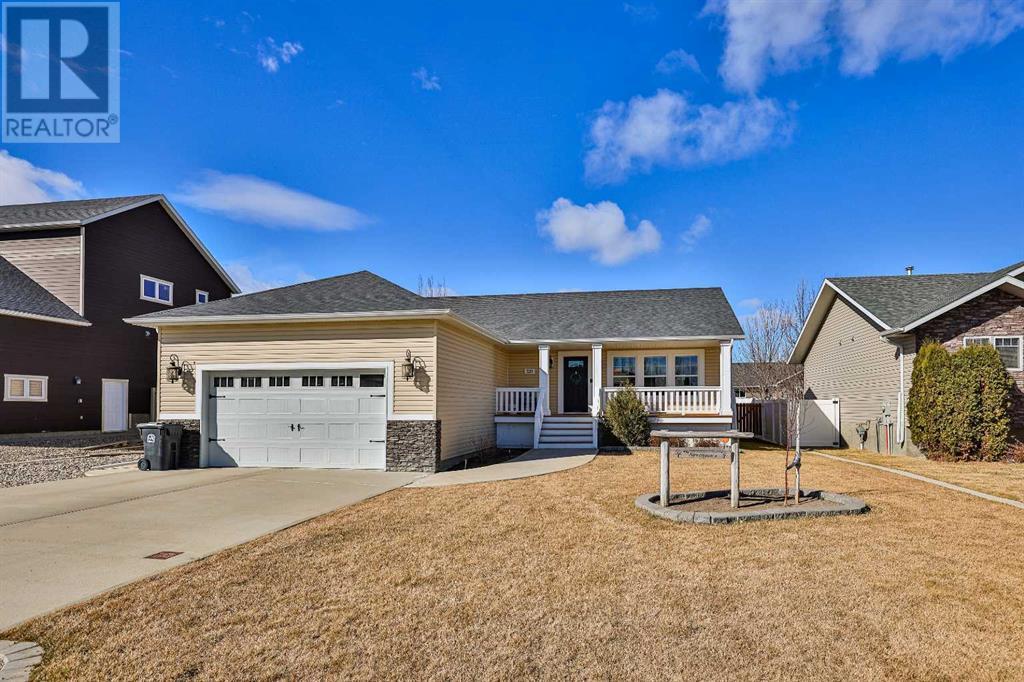5 Bedroom
3 Bathroom
1,326 ft2
Bungalow
Central Air Conditioning
Forced Air
$490,000
Welcome to your next home sweet home! This well-loved 5-bedroom, 3-bathroom bungalow in Raymond is full of charm and ready for its next owners. With a fully finished basement, a double attached garage, and a spacious 0.25-acre lot, this home offers plenty of room for family, friends, and fun.Step inside and enjoy a bright, welcoming space with lots of windows, granite countertops, and a kitchen island that’s perfect for meal prep or gathering with loved ones. The main floor features 3 bedrooms, including a convenient main floor laundry, while the basement adds 2 more bedrooms, making it a great setup for families of all sizes. The layout is ideal for entertaining, with an easy flow between the indoors and the large fenced backyard—perfect for summer BBQs, kids, and pets.Located in the sought-after Wall World cul-de-sacs, you're just a short stroll from the green strip and only 20 minutes to Lethbridge.If you're looking for a move-in-ready home in a fantastic community, this is it! Come take a look—you’re going to love it. (id:48985)
Property Details
|
MLS® Number
|
A2202816 |
|
Property Type
|
Single Family |
|
Parking Space Total
|
4 |
|
Plan
|
0714338 |
|
Structure
|
Deck |
Building
|
Bathroom Total
|
3 |
|
Bedrooms Above Ground
|
3 |
|
Bedrooms Below Ground
|
2 |
|
Bedrooms Total
|
5 |
|
Appliances
|
Washer, Refrigerator, Dishwasher, Stove, Dryer, Window Coverings, Garage Door Opener |
|
Architectural Style
|
Bungalow |
|
Basement Development
|
Finished |
|
Basement Type
|
Full (finished) |
|
Constructed Date
|
2007 |
|
Construction Style Attachment
|
Detached |
|
Cooling Type
|
Central Air Conditioning |
|
Exterior Finish
|
Vinyl Siding |
|
Flooring Type
|
Carpeted, Hardwood, Tile |
|
Foundation Type
|
Poured Concrete |
|
Heating Type
|
Forced Air |
|
Stories Total
|
1 |
|
Size Interior
|
1,326 Ft2 |
|
Total Finished Area
|
1326.29 Sqft |
|
Type
|
House |
Parking
Land
|
Acreage
|
No |
|
Fence Type
|
Fence |
|
Size Depth
|
44.24 M |
|
Size Frontage
|
22.6 M |
|
Size Irregular
|
0.25 |
|
Size Total
|
0.25 Ac|10,890 - 21,799 Sqft (1/4 - 1/2 Ac) |
|
Size Total Text
|
0.25 Ac|10,890 - 21,799 Sqft (1/4 - 1/2 Ac) |
|
Zoning Description
|
R1 |
Rooms
| Level |
Type |
Length |
Width |
Dimensions |
|
Basement |
4pc Bathroom |
|
|
9.58 Ft x 4.92 Ft |
|
Basement |
Bedroom |
|
|
12.17 Ft x 10.08 Ft |
|
Basement |
Bedroom |
|
|
12.00 Ft x 11.25 Ft |
|
Basement |
Recreational, Games Room |
|
|
24.25 Ft x 20.17 Ft |
|
Basement |
Storage |
|
|
6.25 Ft x 14.83 Ft |
|
Basement |
Furnace |
|
|
10.00 Ft x 5.17 Ft |
|
Main Level |
3pc Bathroom |
|
|
8.25 Ft x 5.00 Ft |
|
Main Level |
4pc Bathroom |
|
|
10.67 Ft x 4.83 Ft |
|
Main Level |
Bedroom |
|
|
12.25 Ft x 12.08 Ft |
|
Main Level |
Bedroom |
|
|
10.67 Ft x 10.25 Ft |
|
Main Level |
Dining Room |
|
|
11.17 Ft x 7.08 Ft |
|
Main Level |
Kitchen |
|
|
11.17 Ft x 12.58 Ft |
|
Main Level |
Laundry Room |
|
|
6.83 Ft x 8.50 Ft |
|
Main Level |
Living Room |
|
|
14.42 Ft x 20.00 Ft |
|
Main Level |
Primary Bedroom |
|
|
13.00 Ft x 12.00 Ft |
https://www.realtor.ca/real-estate/28066897/320-s-200-w-raymond










































