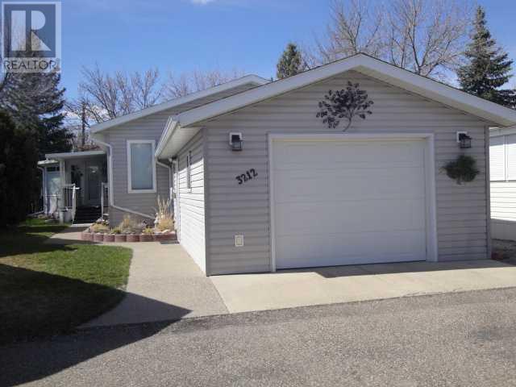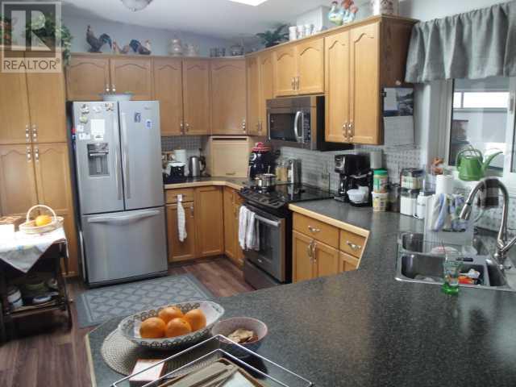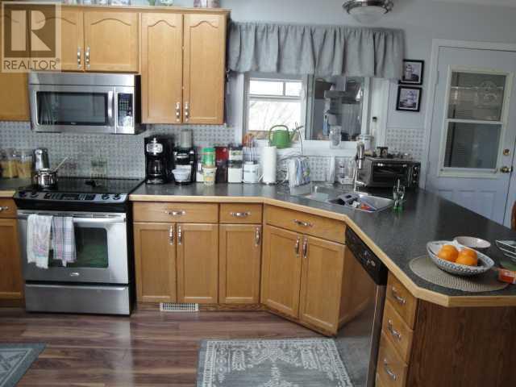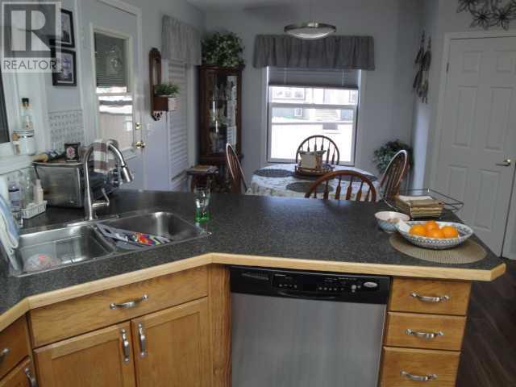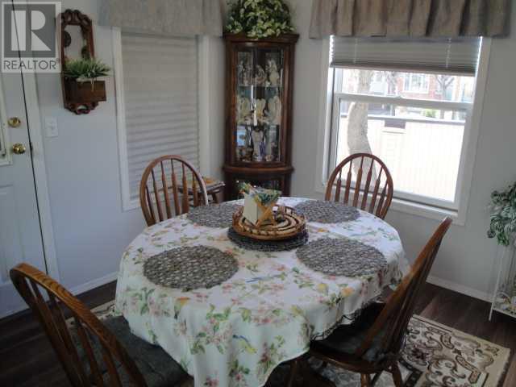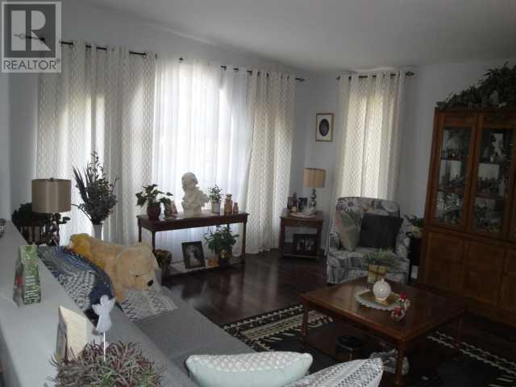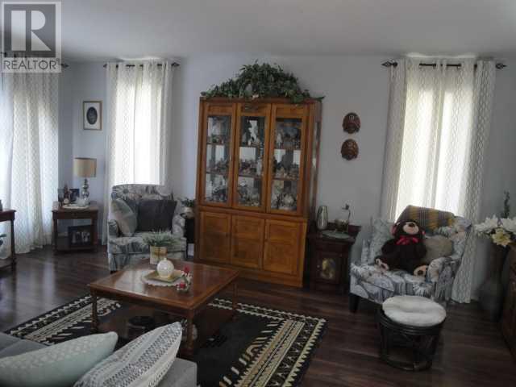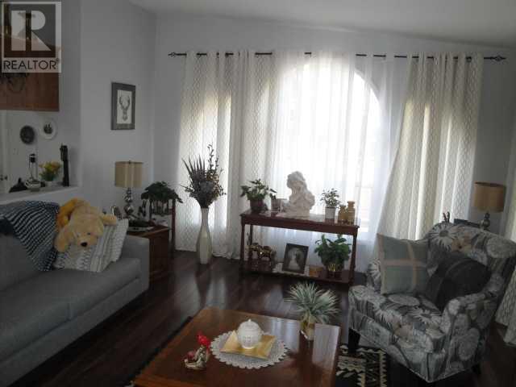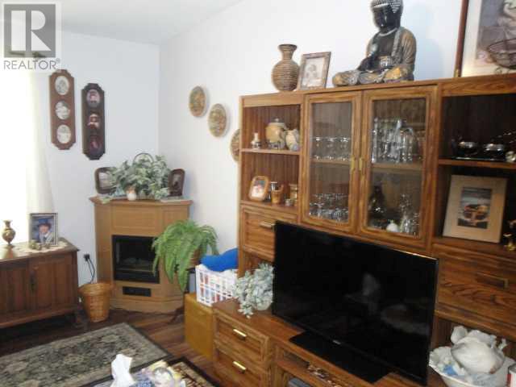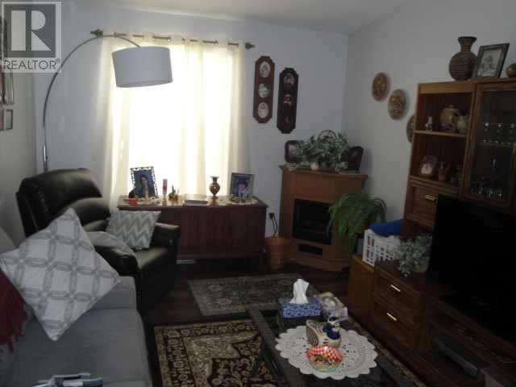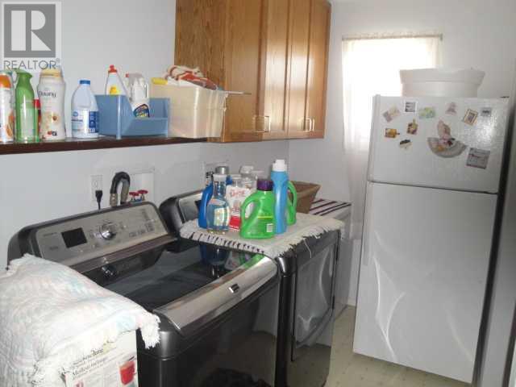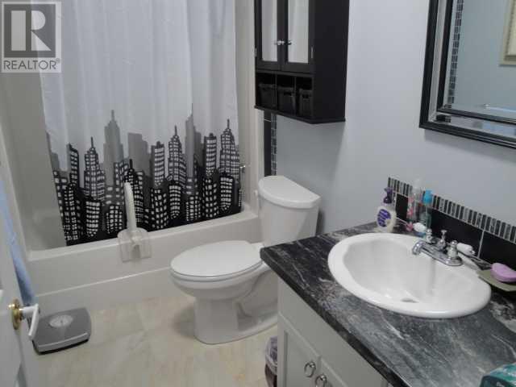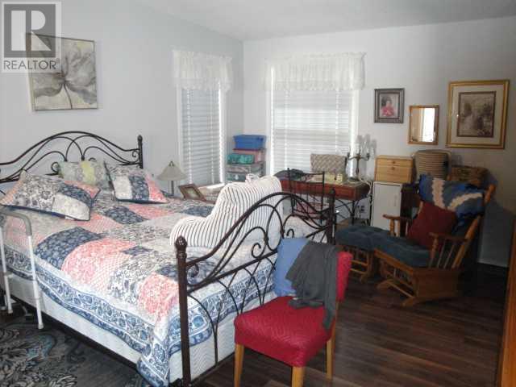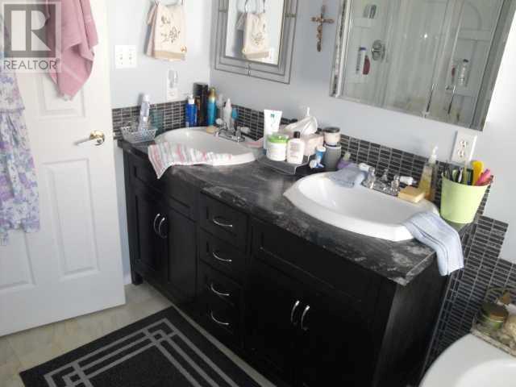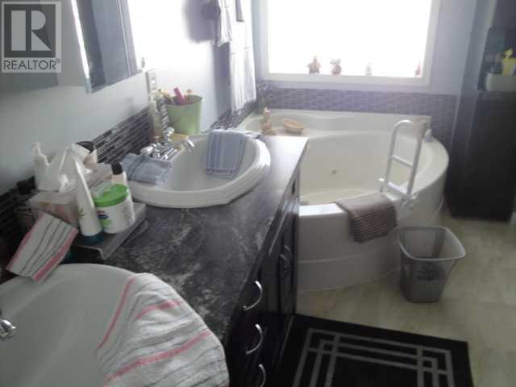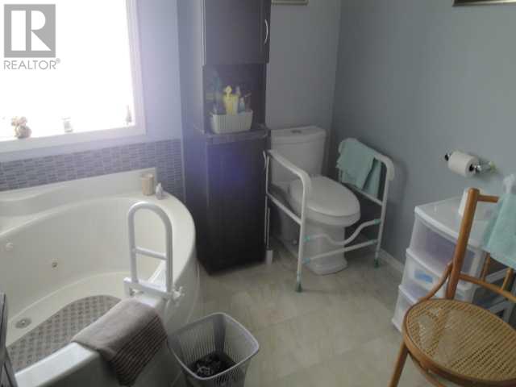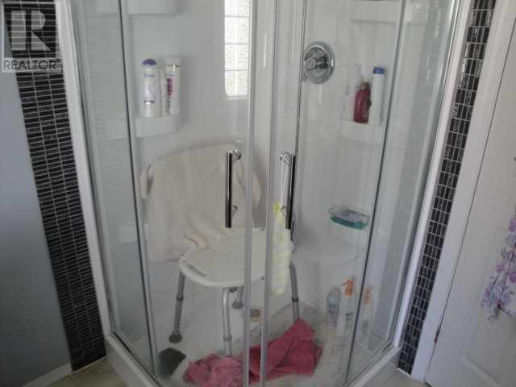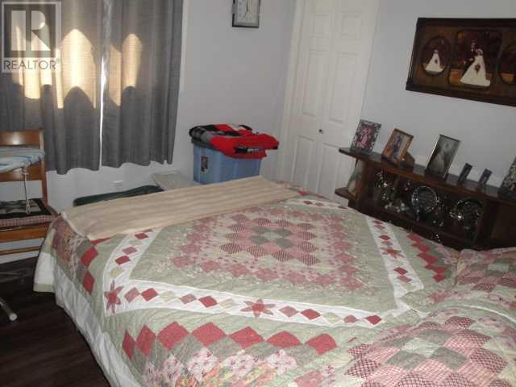3 Bedroom
2 Bathroom
1680 sqft
Mobile Home
Forced Air
$244,900
Imagine a spacious 1680 sq ft home designed for active adults, featuring a single-level layout for ease of movement. The interiors boast fully drywalled finishes, creating a sleek and modern look. Three cozy bedrooms and two well-appointed bathrooms offer comfort and privacy, while the 16x28 attached garage provides ample space for vehicles and storage. Central air conditioning ensures a cool retreat during warm days, and the large sunroom invites natural light and relaxation. Vaulted ceilings enhance the sense of openness, complemented by a luxurious 5-piece ensuite for a touch of elegance. The heart of the home is the open concept kitchen, living room, and dining area, perfect for entertaining and daily living, with a pantry to keep essentials organized. This home is a harmonious blend of functionality and style, tailored for those seeking a vibrant, yet comfortable lifestyle. Buyer must be approved by Parkbridge Estates management. (id:48985)
Open House
This property has open houses!
Starts at:
2:00 pm
Ends at:
3:30 pm
Property Details
|
MLS® Number
|
A2123119 |
|
Property Type
|
Single Family |
|
Community Name
|
Parkbridge Estates |
|
Amenities Near By
|
Playground |
|
Parking Space Total
|
2 |
|
Structure
|
Porch, Porch, Porch |
Building
|
Bathroom Total
|
2 |
|
Bedrooms Above Ground
|
3 |
|
Bedrooms Total
|
3 |
|
Appliances
|
Refrigerator, Stove |
|
Architectural Style
|
Mobile Home |
|
Constructed Date
|
1997 |
|
Flooring Type
|
Laminate, Linoleum |
|
Heating Fuel
|
Natural Gas |
|
Heating Type
|
Forced Air |
|
Stories Total
|
1 |
|
Size Interior
|
1680 Sqft |
|
Total Finished Area
|
1680 Sqft |
|
Type
|
Mobile Home |
|
Utility Water
|
Municipal Water |
Parking
Land
|
Acreage
|
No |
|
Land Amenities
|
Playground |
|
Sewer
|
Municipal Sewage System |
|
Size Total Text
|
Mobile Home Pad (mhp) |
Rooms
| Level |
Type |
Length |
Width |
Dimensions |
|
Main Level |
Kitchen |
|
|
13.33 Ft x 8.83 Ft |
|
Main Level |
Dining Room |
|
|
11.00 Ft x 10.00 Ft |
|
Main Level |
Living Room |
|
|
19.17 Ft x 13.25 Ft |
|
Main Level |
Primary Bedroom |
|
|
13.00 Ft x 17.00 Ft |
|
Main Level |
Bedroom |
|
|
10.25 Ft x 13.25 Ft |
|
Main Level |
Bedroom |
|
|
13.92 Ft x 9.50 Ft |
|
Main Level |
Laundry Room |
|
|
9.33 Ft x 13.25 Ft |
|
Main Level |
4pc Bathroom |
|
|
Measurements not available |
|
Main Level |
5pc Bathroom |
|
|
Measurements not available |
Utilities
https://www.realtor.ca/real-estate/26757401/3212-29th-street-s-lethbridge-parkbridge-estates


