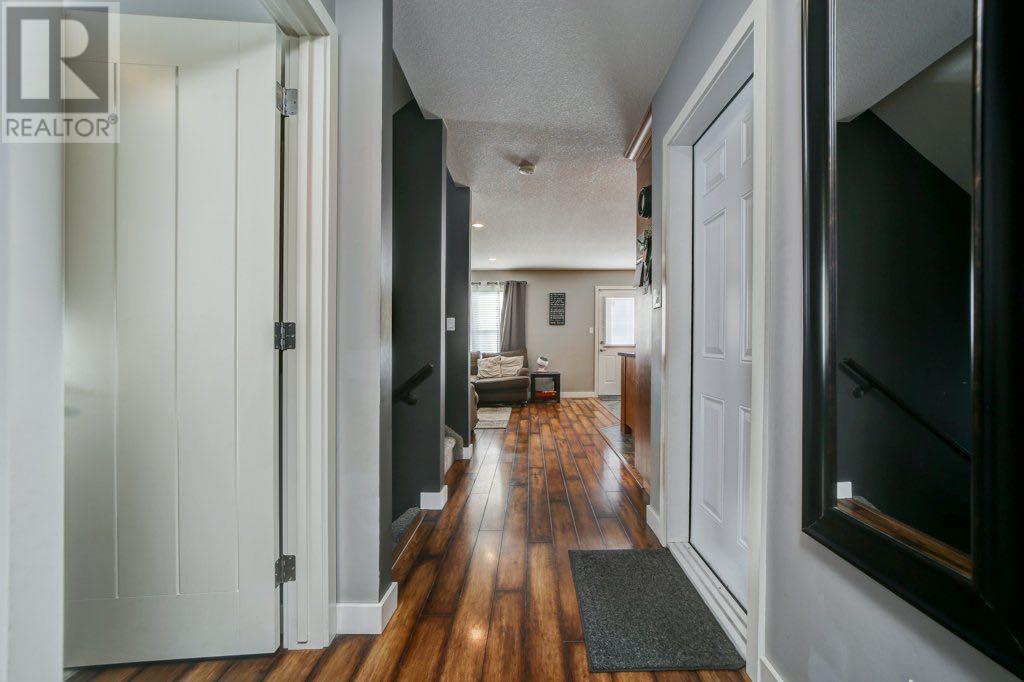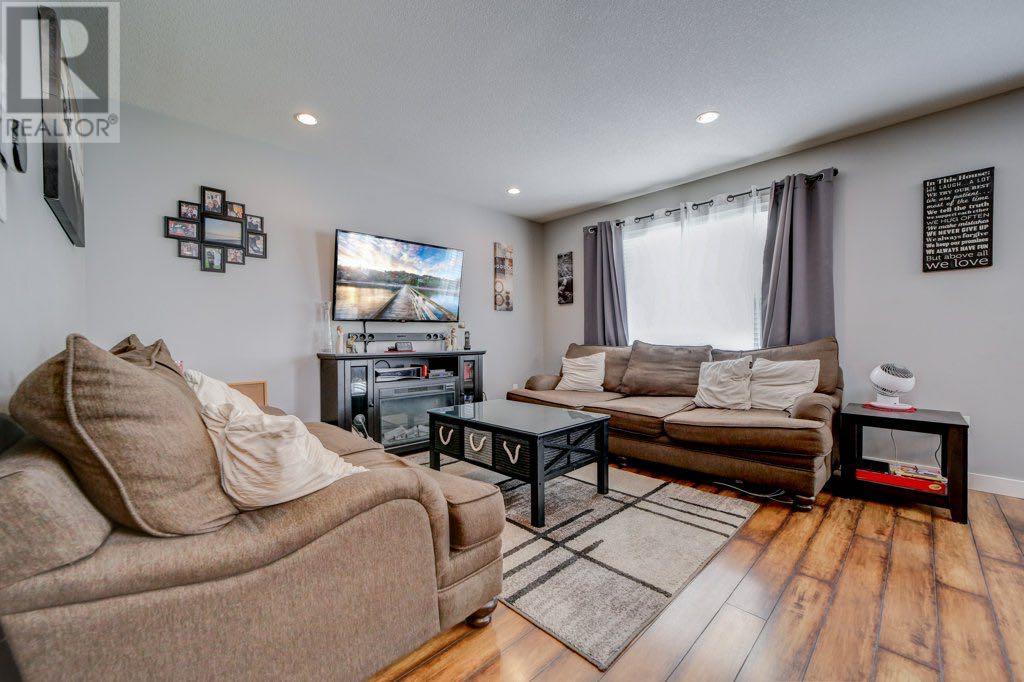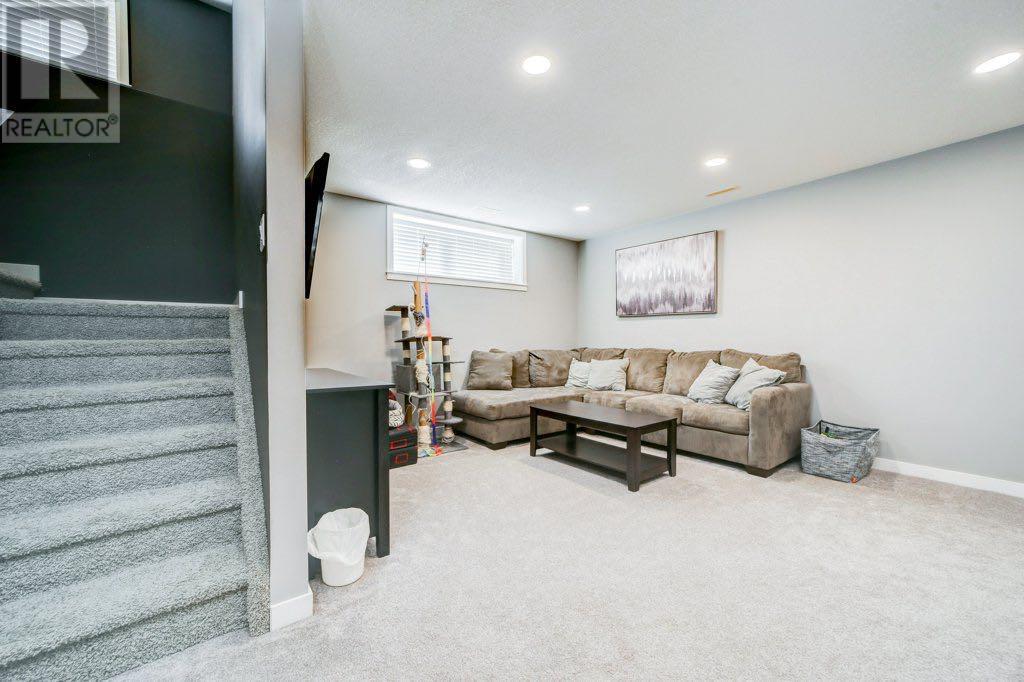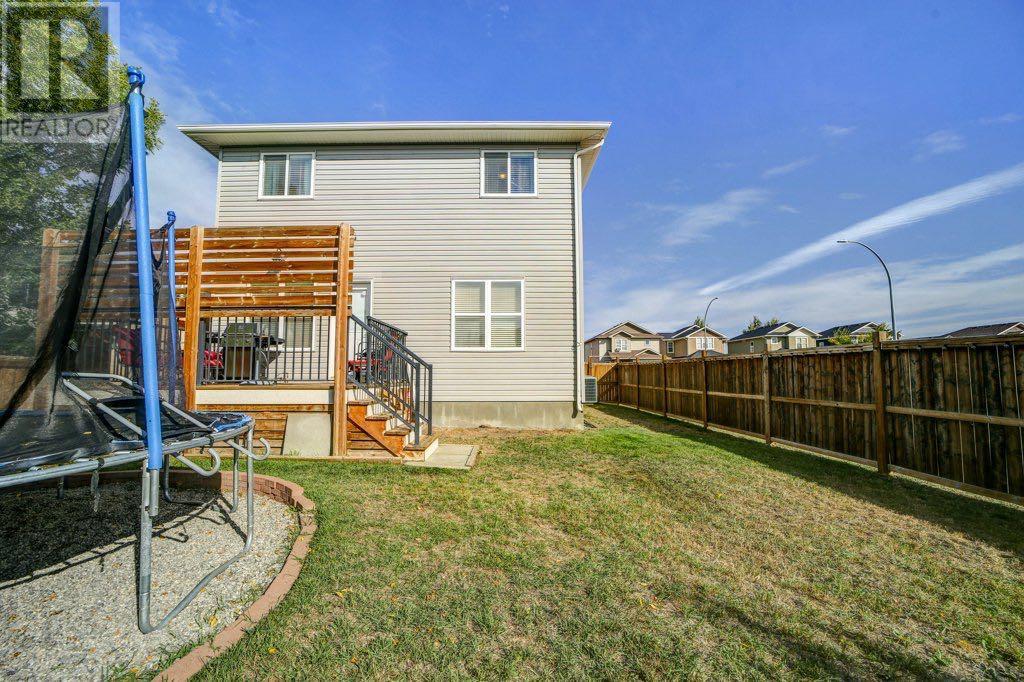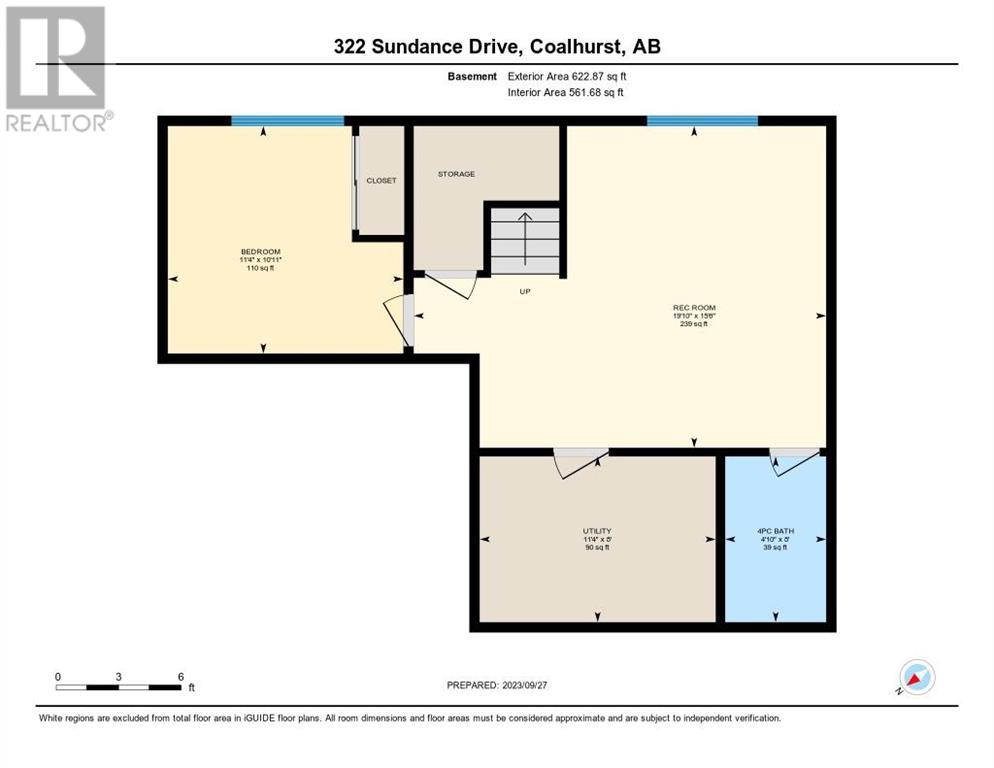4 Bedroom
4 Bathroom
1586 sqft
Central Air Conditioning
Forced Air
Landscaped
$444,000
Life is Great in Coalhurst! Just a short drive west of Lethbridge (5-10 minutes) you can discover small town living in this well cared for home with a great floor plan that provides awesome spaces throughout. The living, dining and kitchen areas have that open feel, there's a main floor office, total of 4 bedrooms (3+1), laundry room conveniently on upper floor and newer basement development (2020 - fully permitted) that is just great! Lovely kitchen with solid surface counter tops and stainless steel appliances, dining area leading to a deck with gas outlet for all the barbecues. Bedrooms are a great size and allow for privacy as well. The attached double garage has a man door to the backyard where there is RV parking off the paved alley, a newer fence (2019) and shed. A great community to live in and it is just minutes away from all the amenities that you need in the City of Lethbridge. Call the REALTOR® of your choice to view. (id:48985)
Property Details
|
MLS® Number
|
A2151854 |
|
Property Type
|
Single Family |
|
Amenities Near By
|
Park, Schools |
|
Features
|
Back Lane |
|
Parking Space Total
|
4 |
|
Plan
|
0815570 |
|
Structure
|
Deck, Porch, Porch, Porch |
Building
|
Bathroom Total
|
4 |
|
Bedrooms Above Ground
|
3 |
|
Bedrooms Below Ground
|
1 |
|
Bedrooms Total
|
4 |
|
Appliances
|
Refrigerator, Dishwasher, Stove, Microwave Range Hood Combo, Window Coverings, Garage Door Opener, Washer & Dryer |
|
Basement Development
|
Finished |
|
Basement Type
|
Full (finished) |
|
Constructed Date
|
2012 |
|
Construction Material
|
Wood Frame |
|
Construction Style Attachment
|
Detached |
|
Cooling Type
|
Central Air Conditioning |
|
Exterior Finish
|
Brick, Vinyl Siding |
|
Flooring Type
|
Carpeted, Laminate, Linoleum |
|
Foundation Type
|
Poured Concrete |
|
Half Bath Total
|
1 |
|
Heating Fuel
|
Natural Gas |
|
Heating Type
|
Forced Air |
|
Stories Total
|
2 |
|
Size Interior
|
1586 Sqft |
|
Total Finished Area
|
1586 Sqft |
|
Type
|
House |
Parking
|
Concrete
|
|
|
Attached Garage
|
2 |
Land
|
Acreage
|
No |
|
Fence Type
|
Fence |
|
Land Amenities
|
Park, Schools |
|
Landscape Features
|
Landscaped |
|
Size Depth
|
30.48 M |
|
Size Frontage
|
16.76 M |
|
Size Irregular
|
5500.00 |
|
Size Total
|
5500 Sqft|4,051 - 7,250 Sqft |
|
Size Total Text
|
5500 Sqft|4,051 - 7,250 Sqft |
|
Zoning Description
|
Res |
Rooms
| Level |
Type |
Length |
Width |
Dimensions |
|
Second Level |
Primary Bedroom |
|
|
14.00 Ft x 13.33 Ft |
|
Second Level |
Other |
|
|
10.42 Ft x 5.17 Ft |
|
Second Level |
Bedroom |
|
|
9.83 Ft x 13.00 Ft |
|
Second Level |
Bedroom |
|
|
11.92 Ft x 11.42 Ft |
|
Second Level |
Laundry Room |
|
|
6.67 Ft x 5.58 Ft |
|
Second Level |
4pc Bathroom |
|
|
9.00 Ft x 4.92 Ft |
|
Second Level |
5pc Bathroom |
|
|
11.08 Ft x 8.33 Ft |
|
Second Level |
Laundry Room |
|
|
5.58 Ft x 6.67 Ft |
|
Second Level |
Laundry Room |
|
|
8.00 Ft x 11.33 Ft |
|
Basement |
4pc Bathroom |
|
|
8.00 Ft x 4.83 Ft |
|
Basement |
Recreational, Games Room |
|
|
15.50 Ft x 19.83 Ft |
|
Basement |
Bedroom |
|
|
10.92 Ft x 11.33 Ft |
|
Basement |
Recreational, Games Room |
|
|
15.50 Ft x 19.83 Ft |
|
Basement |
Furnace |
|
|
8.00 Ft x 11.33 Ft |
|
Main Level |
Living Room |
|
|
13.00 Ft x 12.08 Ft |
|
Main Level |
Dining Room |
|
|
12.67 Ft x 10.75 Ft |
|
Main Level |
Kitchen |
|
|
12.67 Ft x 10.75 Ft |
|
Main Level |
Office |
|
|
7.08 Ft x 7.17 Ft |
|
Main Level |
2pc Bathroom |
|
|
4.58 Ft x 4.67 Ft |
https://www.realtor.ca/real-estate/27204295/322-sundance-drive-coalhurst







