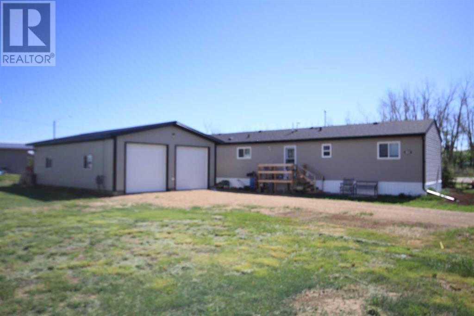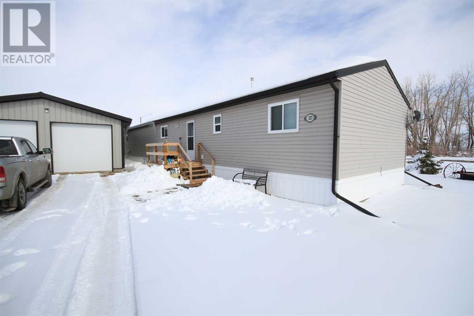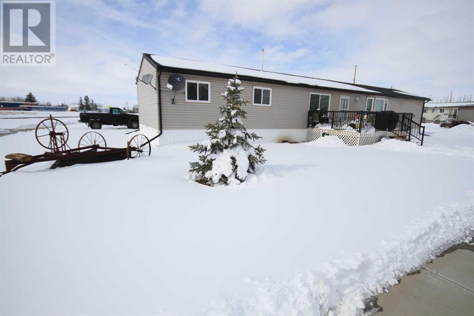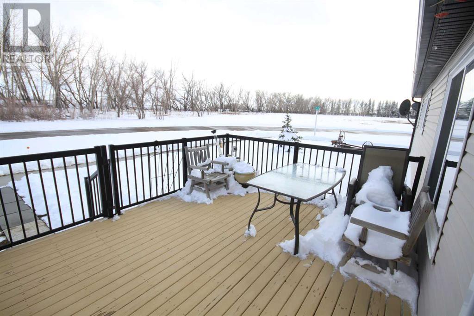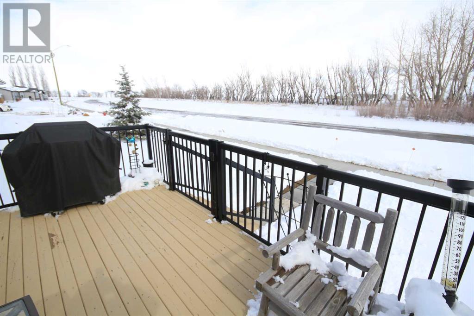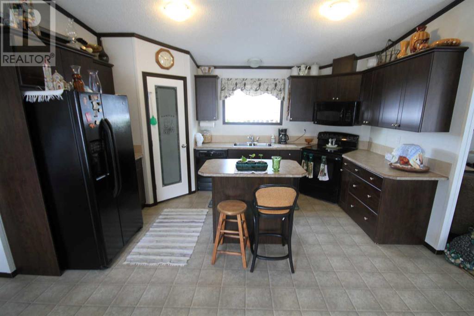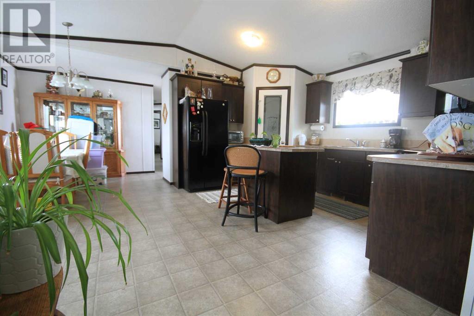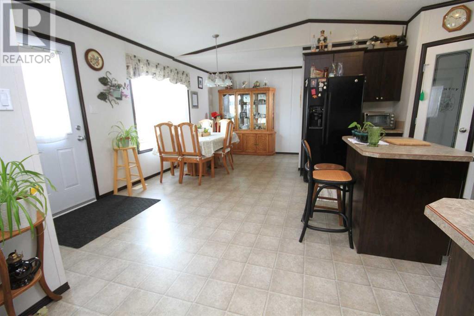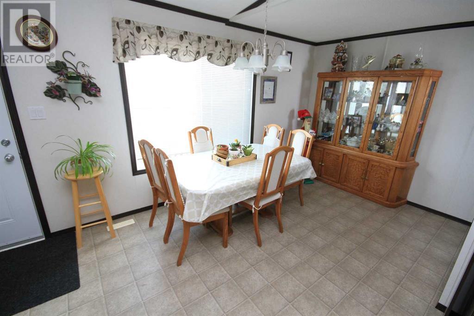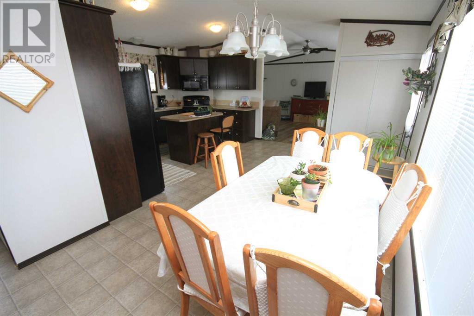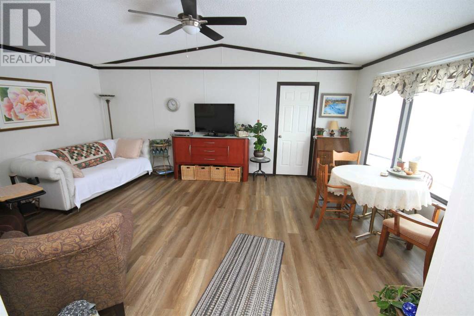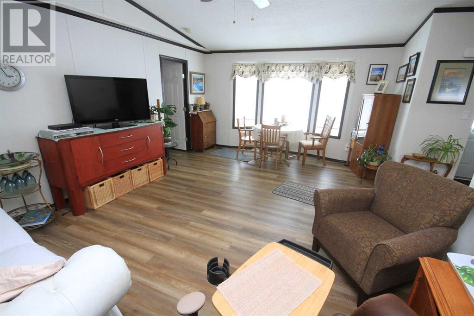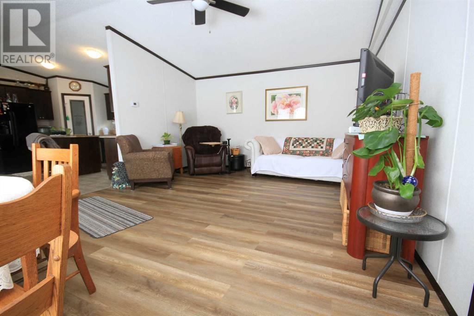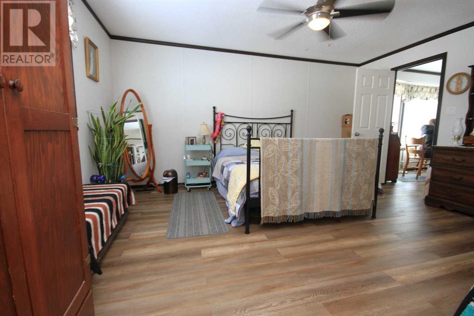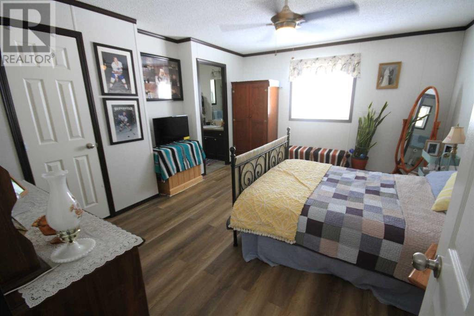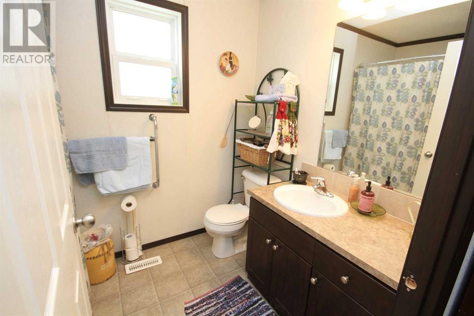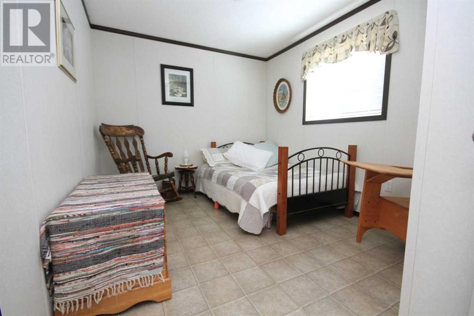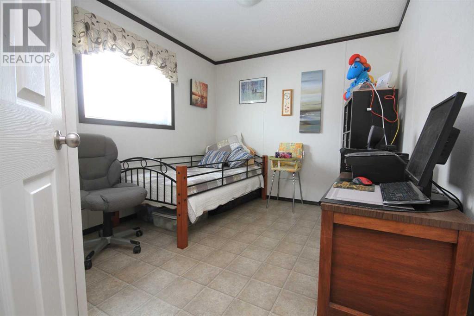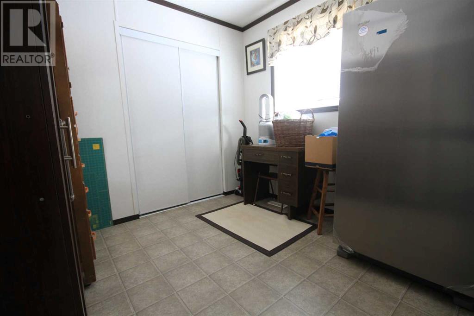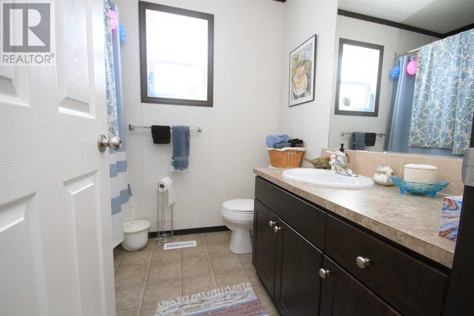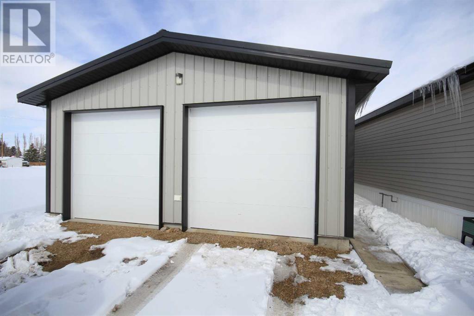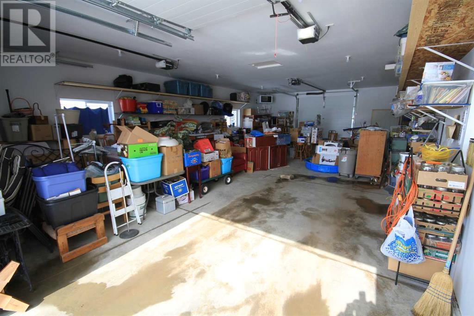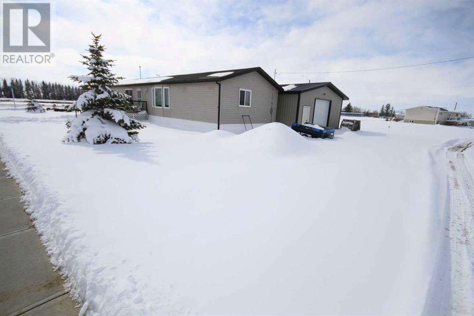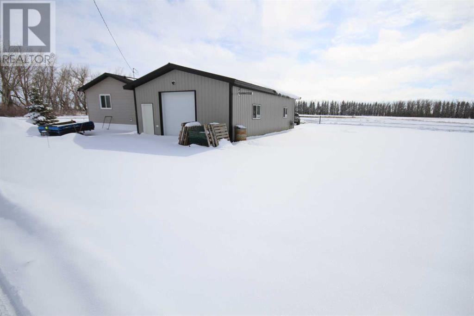327 3 Street Hays, Alberta T0K 1B0
Interested?
Contact us for more information
$279,000
This residence is situated in the Hamlet of Hays on a spacious corner lot measuring 9,882 sq/ft. The Hamlet of Hays is very community minded. This home is located right near the school and playground. An exceptional feature of this property is its generous triple detached garage, boasting a metal clad exterior, 4 ft frost walls, and 9' x 9' garage doors. The garage includes heating, 220 power supply, and a fully finished interior with control cuts in the concrete. This oversized garage was built to the maximum size the M.D would allow. There are brand new shingles on the roof and there is fresh sod in the yard. Moving towards the house, a substantial front deck offers a view of a treed area, while the updated back porch has recently been updated. Benefiting from central air conditioning, this property ensures comfort during the hot summers of southern Alberta. Upon entry, the home welcomes you with vaulted ceilings and crown molding. The kitchen features a corner pantry and an island, complemented by a spacious dining area and a large living room, creating an open and harmonious living space. With a total of four bedrooms, the primary bedroom stands out for its size, accompanied by a walk-in closet and a 4-piece ensuite bathroom. An additional 4-piece bathroom is also available in the home. Do not miss the opportunity to own this remarkable property. Contact your realtor today to schedule a private viewing. (id:48985)
Property Details
| MLS® Number | A2116747 |
| Property Type | Single Family |
| Amenities Near By | Golf Course, Playground |
| Community Features | Golf Course Development |
| Features | Pvc Window, No Animal Home, No Smoking Home |
| Parking Space Total | 6 |
| Plan | 0810493 |
| Structure | Deck |
Building
| Bathroom Total | 2 |
| Bedrooms Above Ground | 4 |
| Bedrooms Total | 4 |
| Architectural Style | Mobile Home |
| Basement Type | None |
| Constructed Date | 2011 |
| Construction Style Attachment | Detached |
| Cooling Type | Central Air Conditioning |
| Exterior Finish | Vinyl Siding |
| Flooring Type | Laminate, Vinyl Plank |
| Foundation Type | Piled |
| Heating Fuel | Natural Gas |
| Heating Type | Forced Air |
| Stories Total | 1 |
| Size Interior | 1520 Sqft |
| Total Finished Area | 1520 Sqft |
| Type | Manufactured Home |
Parking
| Other | |
| Parking Pad | |
| Detached Garage | 3 |
Land
| Acreage | No |
| Fence Type | Not Fenced |
| Land Amenities | Golf Course, Playground |
| Size Irregular | 9882.00 |
| Size Total | 9882 Sqft|7,251 - 10,889 Sqft |
| Size Total Text | 9882 Sqft|7,251 - 10,889 Sqft |
| Zoning Description | Hr |
Rooms
| Level | Type | Length | Width | Dimensions |
|---|---|---|---|---|
| Main Level | Dining Room | 9.00 Ft x 18.50 Ft | ||
| Main Level | Kitchen | 9.00 Ft x 14.67 Ft | ||
| Main Level | Living Room | 18.67 Ft x 14.00 Ft | ||
| Main Level | Primary Bedroom | 12.50 Ft x 15.25 Ft | ||
| Main Level | Laundry Room | 6.00 Ft x 6.50 Ft | ||
| Main Level | Bedroom | 9.00 Ft x 12.00 Ft | ||
| Main Level | Bedroom | 9.00 Ft x 12.00 Ft | ||
| Main Level | Bedroom | 8.67 Ft x 8.50 Ft | ||
| Main Level | 4pc Bathroom | .00 Ft x .00 Ft | ||
| Main Level | 4pc Bathroom | .00 Ft x .00 Ft |
https://www.realtor.ca/real-estate/26668163/327-3-street-hays


