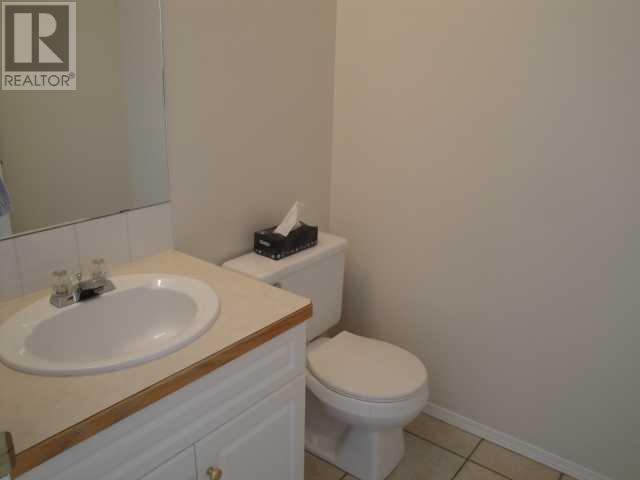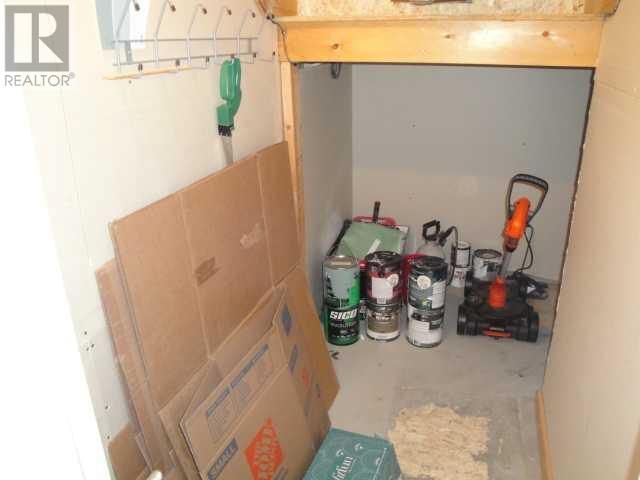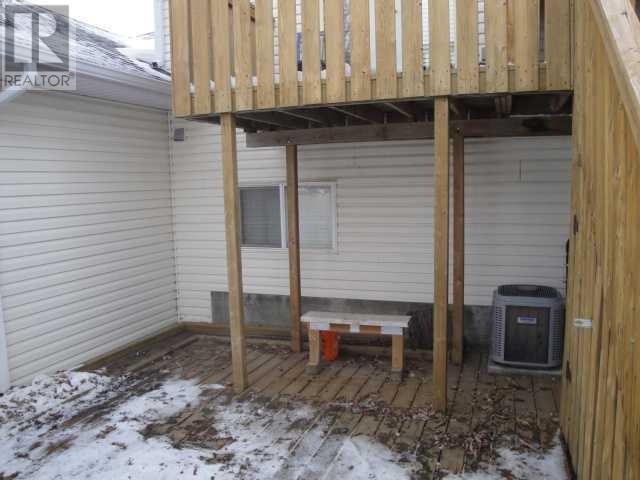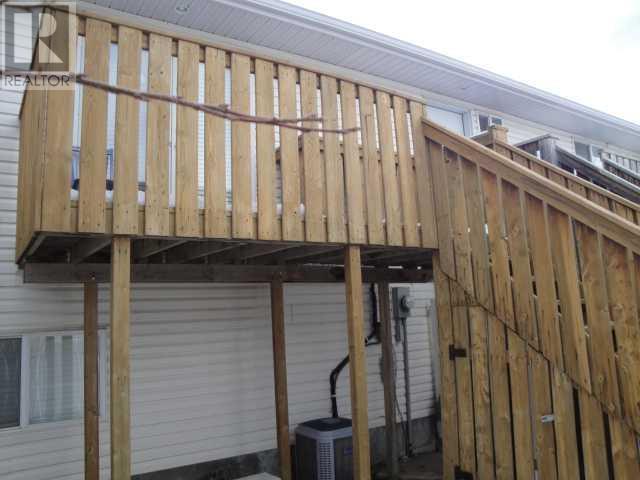3 Bedroom
2 Bathroom
735 sqft
Bi-Level
Fireplace
Central Air Conditioning
Forced Air
$269,900
Welcome to this delightful townhouse, offering a perfect blend of comfort and convenience. This home features three spacious bedrooms, two of which boast walk-in closets, providing ample storage space. The functional floor plan includes one and a half bathrooms, ensuring convenience for both residents and guests.Step into the inviting living area, where you'll find some beautiful hardwood flooring and a cozy gas fireplace, perfect for those chilly evenings. The U-shaped kitchen is designed for efficiency, offering plenty of counter space and storage, making meal preparation a breeze. Outside, you'll appreciate the off-street parking and a small deck with a patio area, ideal for outdoor relaxation and entertaining. This townhouse is affordably priced and conveniently located close to shopping, schools, and the university, making it an excellent choice for families and students alike. Don't miss the opportunity to make this charming townhouse your new home! (id:48985)
Property Details
|
MLS® Number
|
A2187631 |
|
Property Type
|
Single Family |
|
Community Name
|
Indian Battle Heights |
|
Amenities Near By
|
Playground, Schools, Shopping |
|
Features
|
Back Lane, Closet Organizers |
|
Parking Space Total
|
2 |
|
Plan
|
9610158 |
|
Structure
|
Deck |
Building
|
Bathroom Total
|
2 |
|
Bedrooms Above Ground
|
1 |
|
Bedrooms Below Ground
|
2 |
|
Bedrooms Total
|
3 |
|
Appliances
|
Refrigerator, Stove |
|
Architectural Style
|
Bi-level |
|
Basement Development
|
Finished |
|
Basement Type
|
Full (finished) |
|
Constructed Date
|
1999 |
|
Construction Style Attachment
|
Attached |
|
Cooling Type
|
Central Air Conditioning |
|
Fireplace Present
|
Yes |
|
Fireplace Total
|
1 |
|
Flooring Type
|
Carpeted, Hardwood, Linoleum |
|
Foundation Type
|
Poured Concrete |
|
Half Bath Total
|
1 |
|
Heating Type
|
Forced Air |
|
Size Interior
|
735 Sqft |
|
Total Finished Area
|
735 Sqft |
|
Type
|
Row / Townhouse |
Parking
Land
|
Acreage
|
No |
|
Fence Type
|
Fence |
|
Land Amenities
|
Playground, Schools, Shopping |
|
Size Depth
|
29.87 M |
|
Size Frontage
|
6.1 M |
|
Size Irregular
|
1937.00 |
|
Size Total
|
1937 Sqft|0-4,050 Sqft |
|
Size Total Text
|
1937 Sqft|0-4,050 Sqft |
|
Zoning Description
|
R-50 |
Rooms
| Level |
Type |
Length |
Width |
Dimensions |
|
Basement |
Bedroom |
|
|
13.25 Ft x 12.92 Ft |
|
Basement |
Bedroom |
|
|
11.17 Ft x 12.42 Ft |
|
Basement |
4pc Bathroom |
|
|
.00 Ft x .00 Ft |
|
Main Level |
Other |
|
|
20.00 Ft x 8.50 Ft |
|
Main Level |
Living Room |
|
|
14.75 Ft x 11.25 Ft |
|
Main Level |
Bedroom |
|
|
11.17 Ft x 13.25 Ft |
|
Main Level |
2pc Bathroom |
|
|
.00 Ft x .00 Ft |
https://www.realtor.ca/real-estate/27805941/33-chilcotin-road-w-lethbridge-indian-battle-heights



























