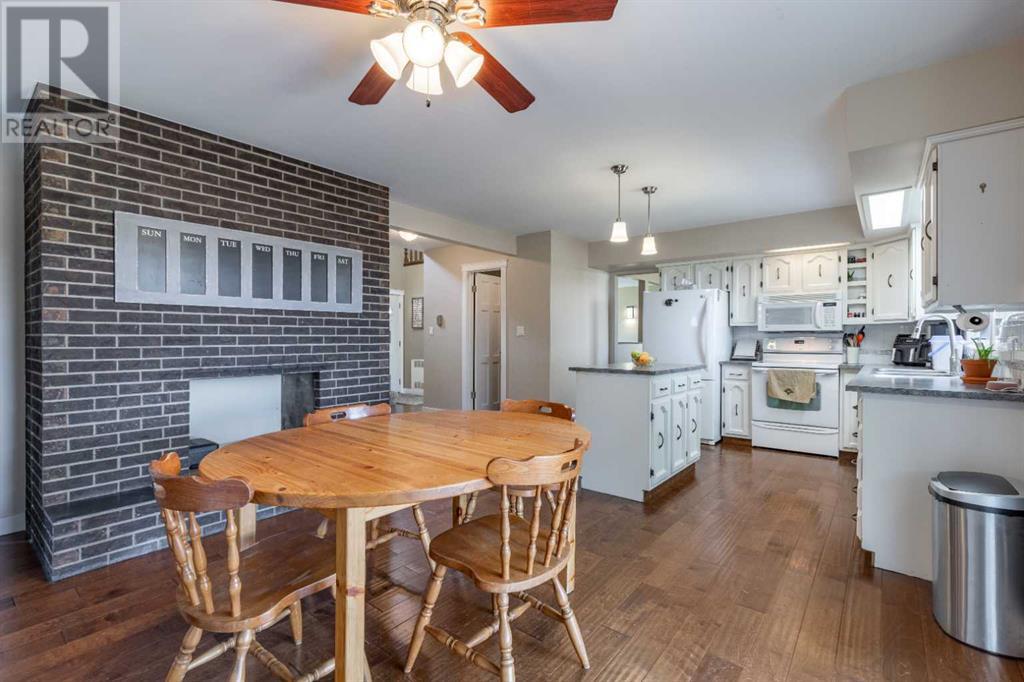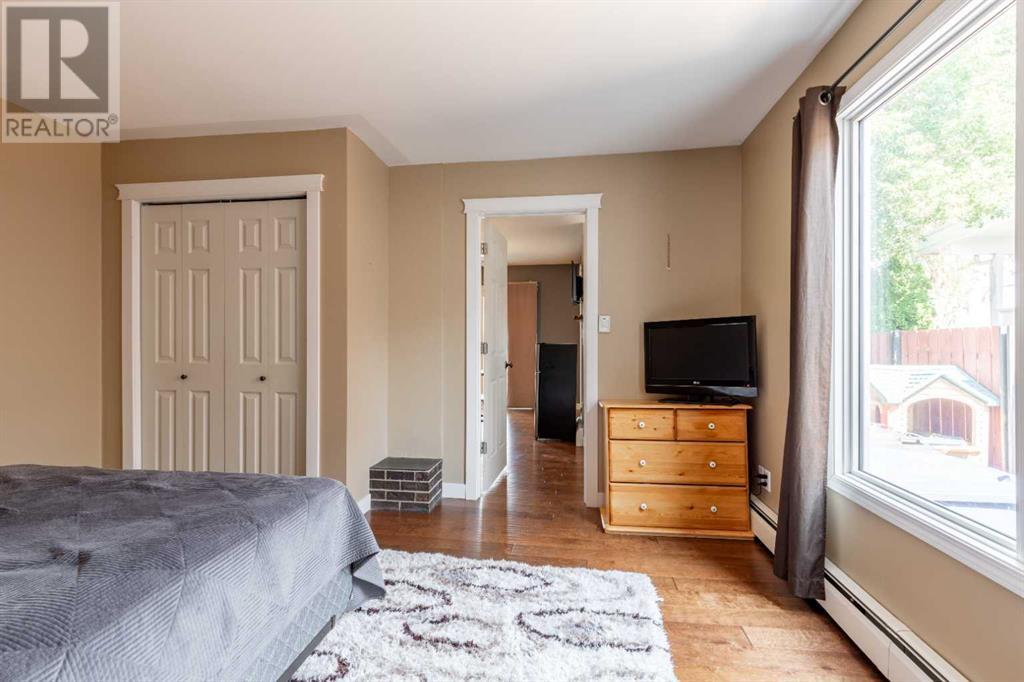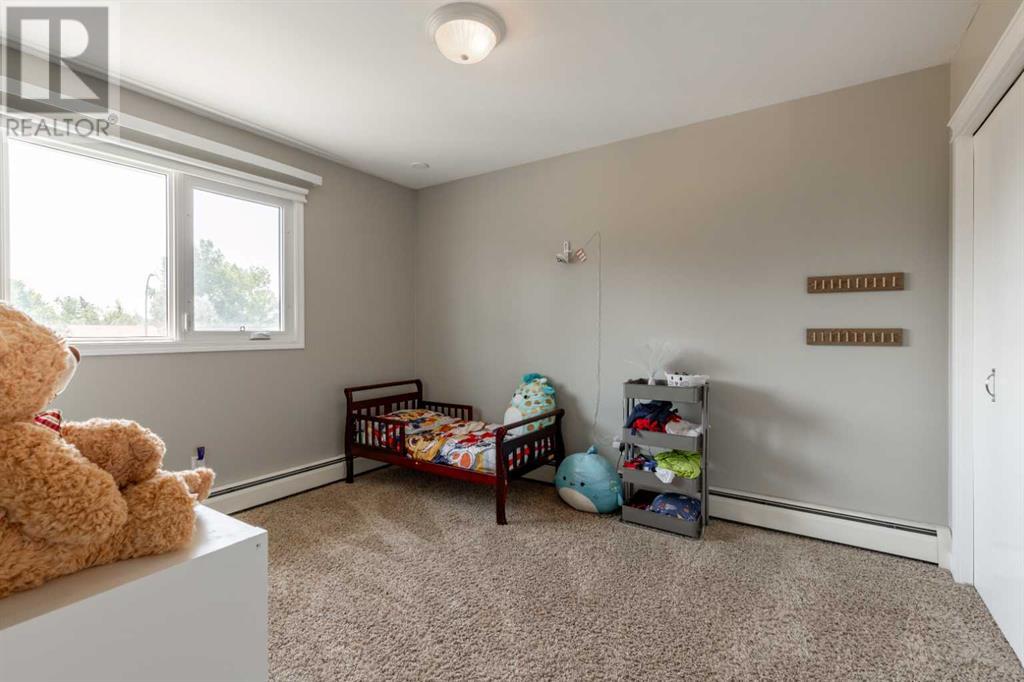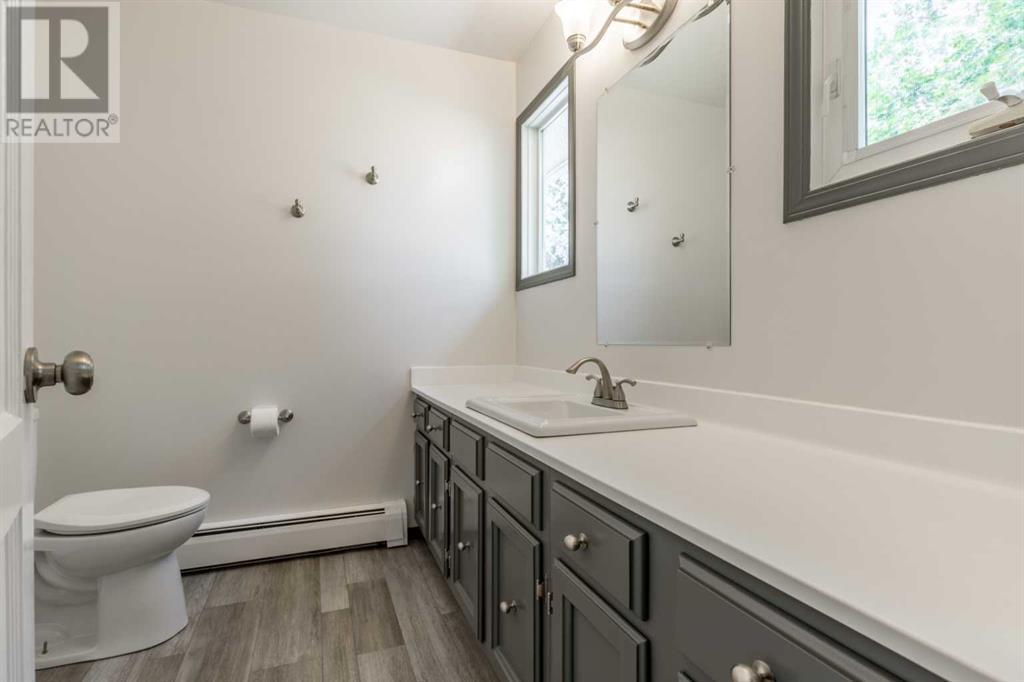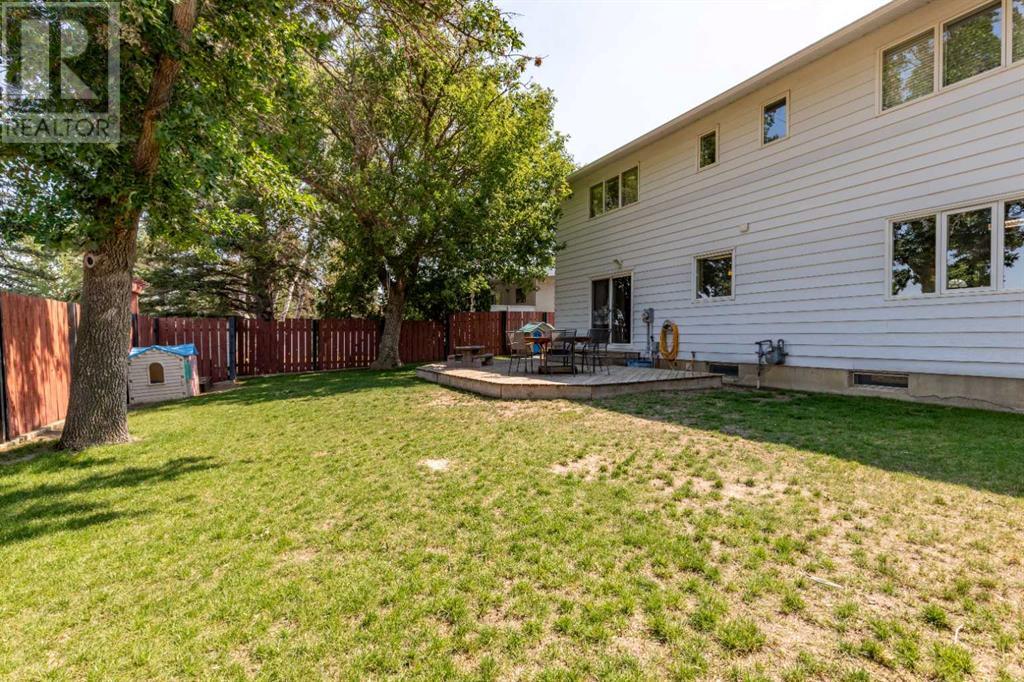33 Nevada Place W Lethbridge, Alberta T1K 4A8
Interested?
Contact us for more information
6 Bedroom
3 Bathroom
2415 sqft
None
Hot Water
Landscaped, Lawn
$489,900
Welcome to 33 Nevada Pl, a solid built, 5+1 Bedroom, 2.5 Bathroom family home spread over a generous 2415 sq.ft. with room to grow; an additional 800+sq.ft of remaining basement to develop to fit your needs. Steadily updated, the next owners get to enjoy newer flooring, lighting, vanities, appliances and deck, along with much more. Spacious principal rooms offer plenty of space for the whole family. Supersized 59' x 113' lot with a fully fenced, beautiful backyard. Double attached garage. School Catchment: Nicholas Sheran, G.S Lakie & Chinook (id:48985)
Property Details
| MLS® Number | A2155159 |
| Property Type | Single Family |
| Community Name | Varsity Village |
| Amenities Near By | Park, Playground, Schools, Shopping |
| Features | Level |
| Parking Space Total | 4 |
| Plan | 7510445 |
| Structure | Deck |
Building
| Bathroom Total | 3 |
| Bedrooms Above Ground | 5 |
| Bedrooms Below Ground | 1 |
| Bedrooms Total | 6 |
| Appliances | Refrigerator, Dishwasher, Stove, Garburator, Microwave Range Hood Combo, Window Coverings, Washer & Dryer |
| Basement Development | Partially Finished |
| Basement Type | Full (partially Finished) |
| Constructed Date | 1976 |
| Construction Material | Wood Frame |
| Construction Style Attachment | Detached |
| Cooling Type | None |
| Fire Protection | Smoke Detectors |
| Flooring Type | Carpeted, Hardwood |
| Foundation Type | Poured Concrete |
| Half Bath Total | 1 |
| Heating Type | Hot Water |
| Stories Total | 2 |
| Size Interior | 2415 Sqft |
| Total Finished Area | 2415 Sqft |
| Type | House |
Parking
| Attached Garage | 2 |
Land
| Acreage | No |
| Fence Type | Fence |
| Land Amenities | Park, Playground, Schools, Shopping |
| Landscape Features | Landscaped, Lawn |
| Size Depth | 34.44 M |
| Size Frontage | 17.98 M |
| Size Irregular | 6896.00 |
| Size Total | 6896 Sqft|4,051 - 7,250 Sqft |
| Size Total Text | 6896 Sqft|4,051 - 7,250 Sqft |
| Zoning Description | R-l |
Rooms
| Level | Type | Length | Width | Dimensions |
|---|---|---|---|---|
| Lower Level | Bedroom | 13.00 Ft x 10.75 Ft | ||
| Lower Level | Storage | 6.00 Ft x 11.00 Ft | ||
| Main Level | 2pc Bathroom | 4.67 Ft x 4.50 Ft | ||
| Main Level | Breakfast | 13.67 Ft x 14.75 Ft | ||
| Main Level | Bedroom | 13.67 Ft x 12.25 Ft | ||
| Main Level | Dining Room | 15.33 Ft x 12.00 Ft | ||
| Main Level | Kitchen | 12.00 Ft x 19.17 Ft | ||
| Main Level | Living Room | 15.25 Ft x 21.00 Ft | ||
| Upper Level | 3pc Bathroom | 7.17 Ft x 7.00 Ft | ||
| Upper Level | 4pc Bathroom | 7.08 Ft x 7.75 Ft | ||
| Upper Level | Bedroom | 11.92 Ft x 11.83 Ft | ||
| Upper Level | Bedroom | 13.67 Ft x 11.83 Ft | ||
| Upper Level | Bedroom | 15.33 Ft x 15.17 Ft | ||
| Upper Level | Primary Bedroom | 18.17 Ft x 15.17 Ft |
https://www.realtor.ca/real-estate/27251882/33-nevada-place-w-lethbridge-varsity-village














