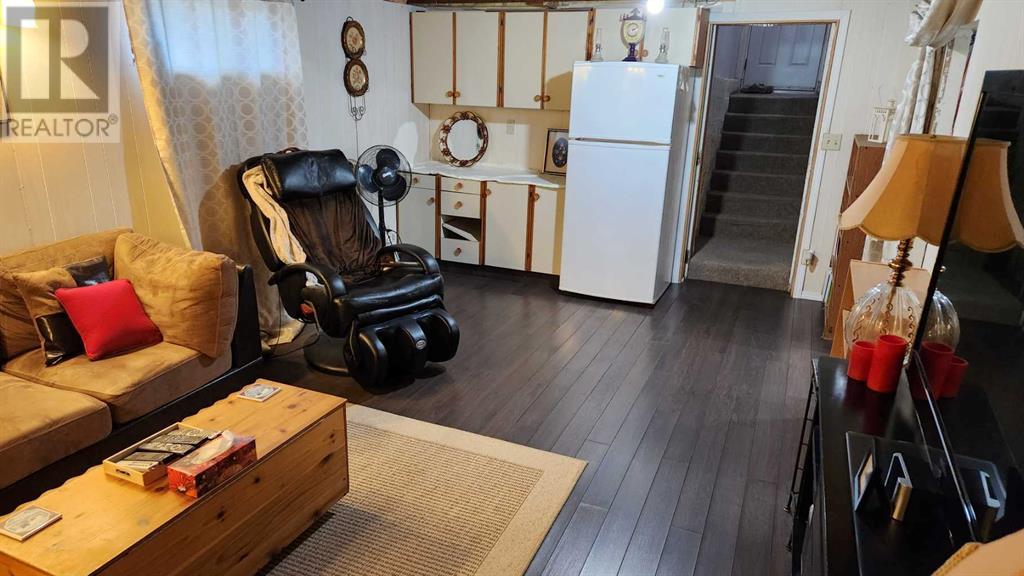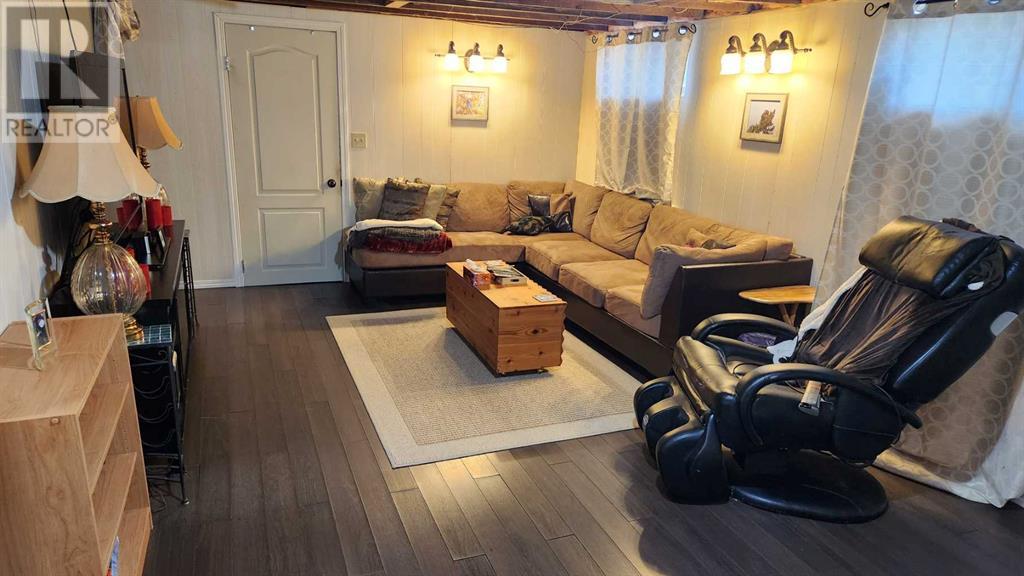333 N 100 E Raymond, Alberta T0K 2S0
Interested?
Contact us for more information
4 Bedroom
1 Bathroom
1258 sqft
Window Air Conditioner
Forced Air
Landscaped, Lawn
$219,500
This is a super cute character home on a massive 20,000 sq foot lot! These owners have owned this home for over 25 years now and have done various upgrades over the years including some recent electrical and plumbing updates. The 2 original bedrooms upstairs have been divided into 3. There is also a main floor bedroom for 4 total above grade. The basement has very usable living space. The yard features attractive front veranda, back deck and patio, single detached garage, play area, garden area, and tons of parking with tons of space left over. (id:48985)
Property Details
| MLS® Number | A2165470 |
| Property Type | Single Family |
| Amenities Near By | Park, Playground, Recreation Nearby, Schools |
| Parking Space Total | 8 |
| Plan | 2039i |
| Structure | Deck |
Building
| Bathroom Total | 1 |
| Bedrooms Above Ground | 4 |
| Bedrooms Total | 4 |
| Appliances | Refrigerator, Window/sleeve Air Conditioner, Dishwasher, Stove, Microwave, Freezer, Window Coverings, Washer & Dryer |
| Basement Development | Partially Finished |
| Basement Type | Full (partially Finished) |
| Constructed Date | 1940 |
| Construction Material | Wood Frame |
| Construction Style Attachment | Detached |
| Cooling Type | Window Air Conditioner |
| Flooring Type | Carpeted, Linoleum, Wood |
| Foundation Type | Poured Concrete |
| Heating Type | Forced Air |
| Stories Total | 1 |
| Size Interior | 1258 Sqft |
| Total Finished Area | 1258 Sqft |
| Type | House |
Parking
| Other | |
| Parking Pad | |
| Detached Garage | 1 |
Land
| Acreage | No |
| Fence Type | Not Fenced |
| Land Amenities | Park, Playground, Recreation Nearby, Schools |
| Landscape Features | Landscaped, Lawn |
| Size Depth | 96.01 M |
| Size Frontage | 20.12 M |
| Size Irregular | 20806.00 |
| Size Total | 20806 Sqft|10,890 - 21,799 Sqft (1/4 - 1/2 Ac) |
| Size Total Text | 20806 Sqft|10,890 - 21,799 Sqft (1/4 - 1/2 Ac) |
| Zoning Description | R |
Rooms
| Level | Type | Length | Width | Dimensions |
|---|---|---|---|---|
| Second Level | Bedroom | 11.42 Ft x 8.92 Ft | ||
| Second Level | Bedroom | 11.42 Ft x 8.92 Ft | ||
| Second Level | Primary Bedroom | 18.33 Ft x 10.25 Ft | ||
| Basement | Other | 12.00 Ft x 9.92 Ft | ||
| Basement | Pantry | 12.00 Ft x 4.67 Ft | ||
| Basement | Furnace | 14.00 Ft x 12.00 Ft | ||
| Basement | Family Room | 19.00 Ft x 12.00 Ft | ||
| Main Level | Dining Room | 11.42 Ft x 10.25 Ft | ||
| Main Level | Kitchen | 13.58 Ft x 10.25 Ft | ||
| Main Level | Other | 11.67 Ft x 10.67 Ft | ||
| Main Level | Bedroom | 9.75 Ft x 8.75 Ft | ||
| Main Level | Living Room | 15.08 Ft x 11.50 Ft | ||
| Main Level | 4pc Bathroom | Measurements not available |
https://www.realtor.ca/real-estate/27416351/333-n-100-e-raymond






























