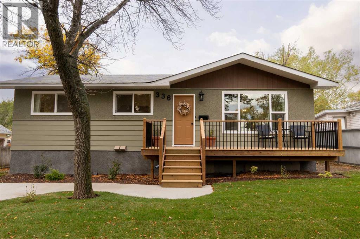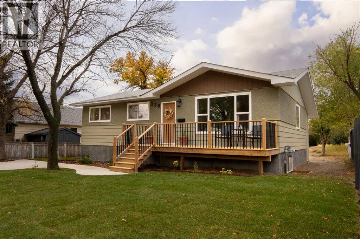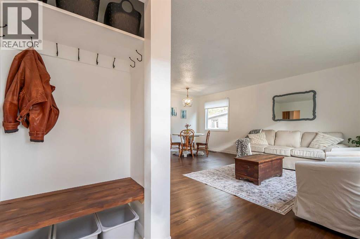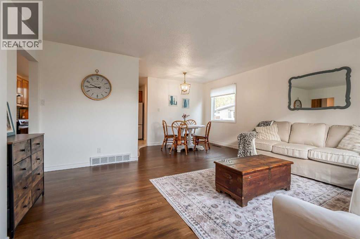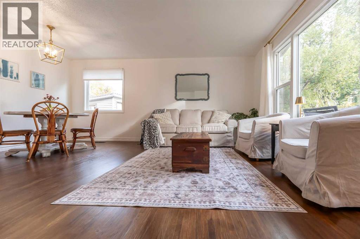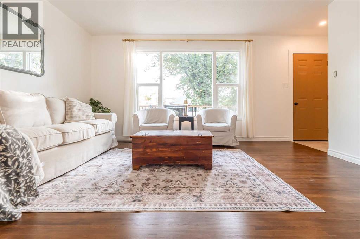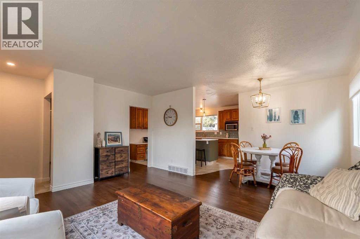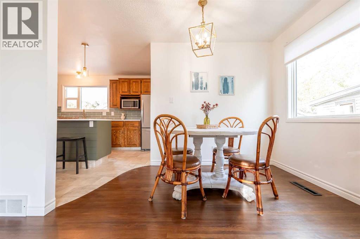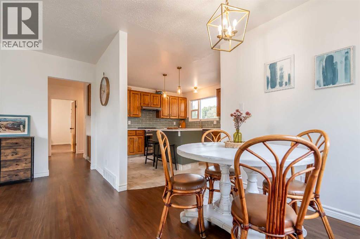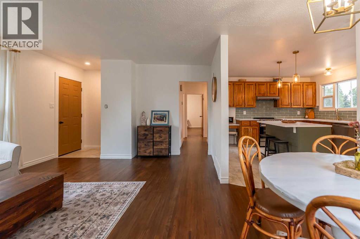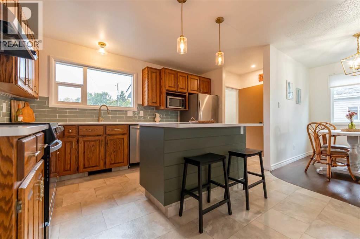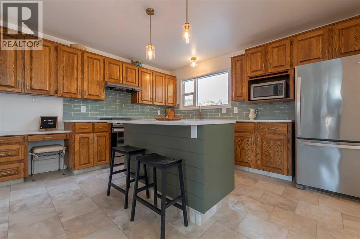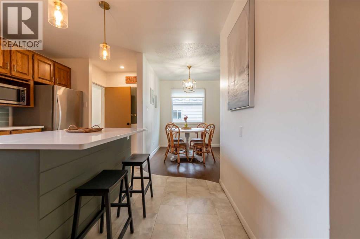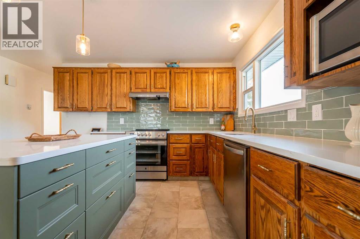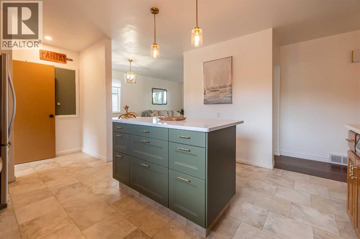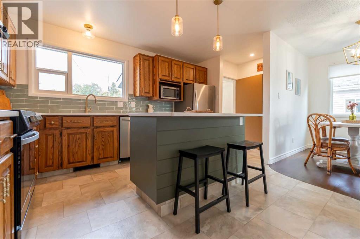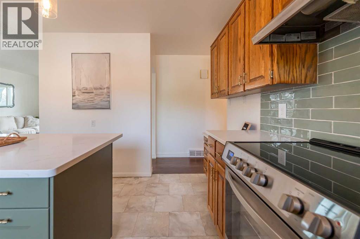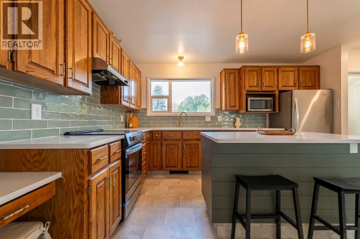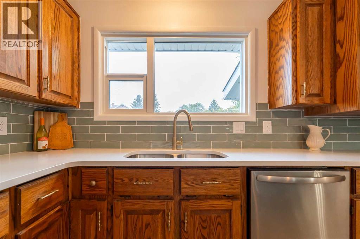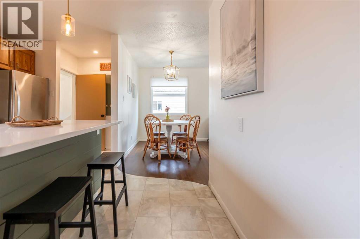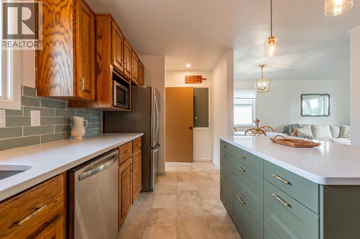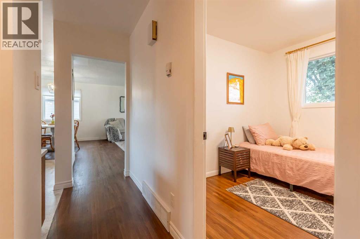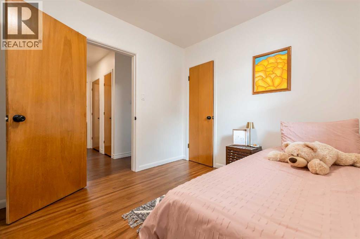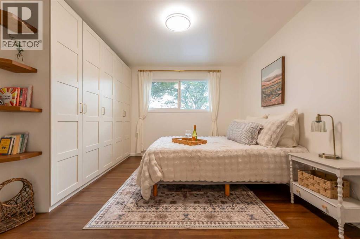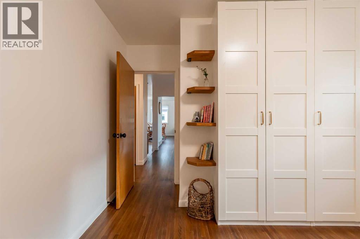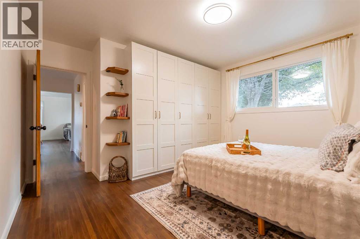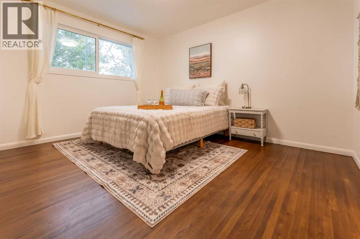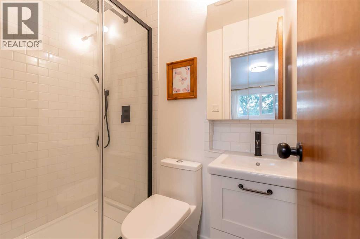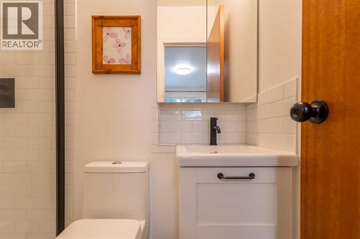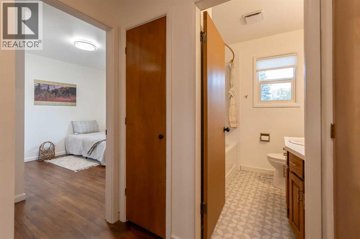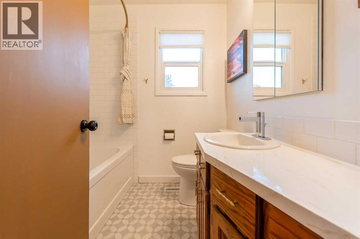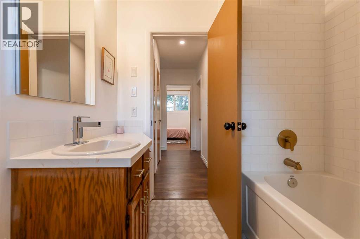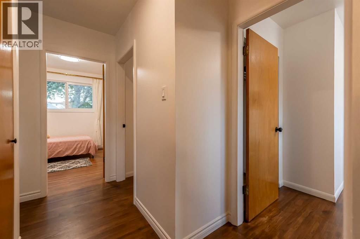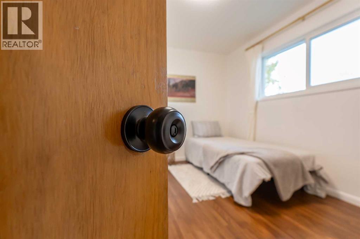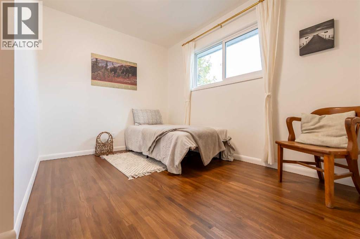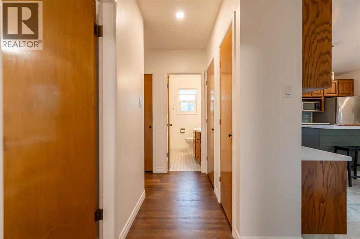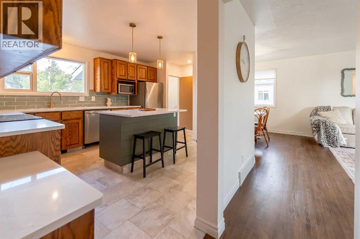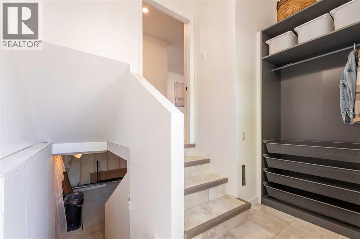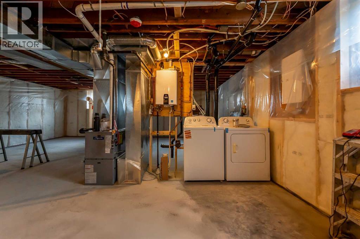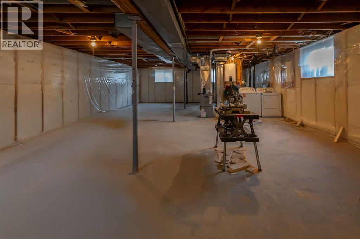3 Bedroom
2 Bathroom
1,103 ft2
Bungalow
None
Forced Air
Landscaped
$425,000
Welcome to 336 20 Street N, where the timeless charm of an older home meets the modern comfort of new in this beautifully renovated 1,100 sq. ft. bungalow, ideally situated on a mature, tree-lined street close to schools, shopping, parks, and everyday amenities! Inside, you’ll find 3 bedrooms and 2 thoughtfully updated bathrooms on the main level, including a stunning primary suite with a tiled shower ensuite and custom built-in wardrobes designed for maximum storage. The bright, refreshed kitchen, gleaming hardwood floors, brand new windows, appliances, and a fully renovated bathroom add warmth and style throughout, while a new high-efficiency furnace, tankless hot water system, newer roof, and brand new foundation provide long-term peace of mind. The expansive blank-slate basement—with rough-ins for a bathroom and wet bar, plus a convenient new side entrance—creates potential for a future suite or additional living space. Outside, a welcoming front porch, fresh landscaping, and a new double detached garage complete this move-in-ready home, where character, quality, and modern living perfectly come together. Contact your favourite REALTOR® today to book your private viewing! (id:48985)
Property Details
|
MLS® Number
|
A2260551 |
|
Property Type
|
Single Family |
|
Community Name
|
Westminster |
|
Amenities Near By
|
Park, Playground, Schools, Shopping |
|
Features
|
Pvc Window |
|
Parking Space Total
|
4 |
|
Plan
|
904c |
Building
|
Bathroom Total
|
2 |
|
Bedrooms Above Ground
|
3 |
|
Bedrooms Total
|
3 |
|
Appliances
|
Refrigerator, Dishwasher, Stove, Microwave, Hood Fan |
|
Architectural Style
|
Bungalow |
|
Basement Development
|
Partially Finished |
|
Basement Features
|
Separate Entrance |
|
Basement Type
|
Full (partially Finished) |
|
Constructed Date
|
2025 |
|
Construction Material
|
Poured Concrete |
|
Construction Style Attachment
|
Detached |
|
Cooling Type
|
None |
|
Exterior Finish
|
Concrete, Wood Siding |
|
Flooring Type
|
Hardwood |
|
Foundation Type
|
Poured Concrete |
|
Heating Type
|
Forced Air |
|
Stories Total
|
1 |
|
Size Interior
|
1,103 Ft2 |
|
Total Finished Area
|
1102.54 Sqft |
|
Type
|
House |
Parking
Land
|
Acreage
|
No |
|
Fence Type
|
Fence |
|
Land Amenities
|
Park, Playground, Schools, Shopping |
|
Landscape Features
|
Landscaped |
|
Size Depth
|
38.71 M |
|
Size Frontage
|
17.07 M |
|
Size Irregular
|
7078.00 |
|
Size Total
|
7078 Sqft|4,051 - 7,250 Sqft |
|
Size Total Text
|
7078 Sqft|4,051 - 7,250 Sqft |
|
Zoning Description
|
R-l(w) |
Rooms
| Level |
Type |
Length |
Width |
Dimensions |
|
Basement |
Other |
|
|
24.75 Ft x 38.08 Ft |
|
Main Level |
3pc Bathroom |
|
|
3.92 Ft x 6.50 Ft |
|
Main Level |
4pc Bathroom |
|
|
6.50 Ft x 6.58 Ft |
|
Main Level |
Bedroom |
|
|
9.92 Ft x 10.92 Ft |
|
Main Level |
Bedroom |
|
|
9.17 Ft x 9.17 Ft |
|
Main Level |
Dining Room |
|
|
5.17 Ft x 8.00 Ft |
|
Main Level |
Kitchen |
|
|
12.50 Ft x 17.08 Ft |
|
Main Level |
Living Room |
|
|
12.75 Ft x 16.00 Ft |
|
Main Level |
Primary Bedroom |
|
|
12.67 Ft x 13.25 Ft |
https://www.realtor.ca/real-estate/28940853/336-20-street-n-lethbridge-westminster


