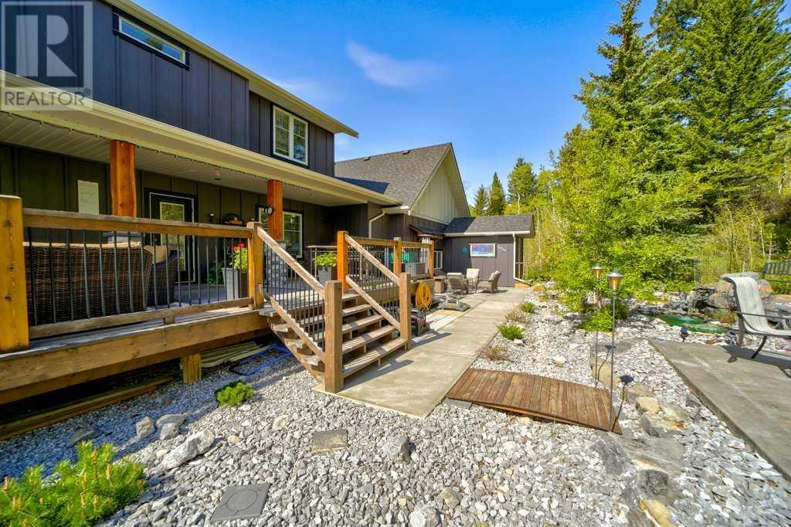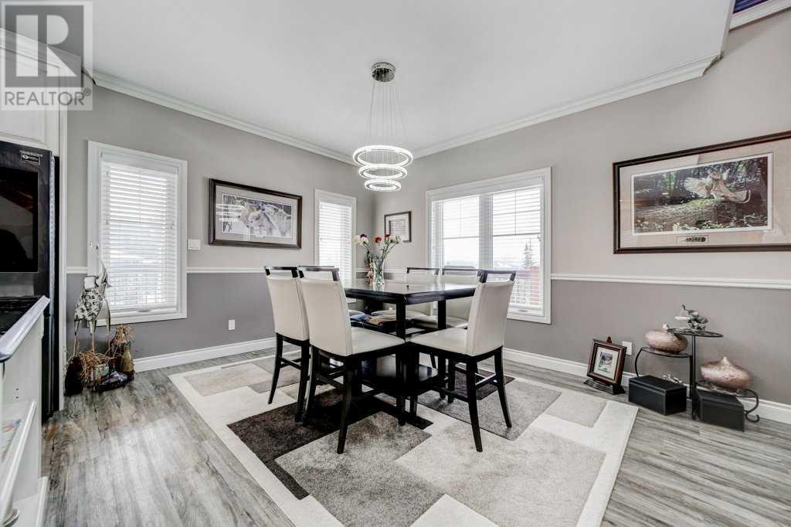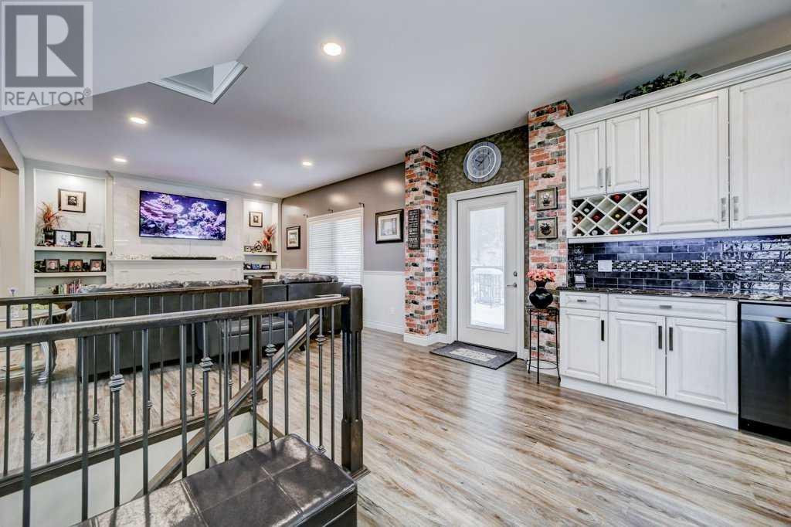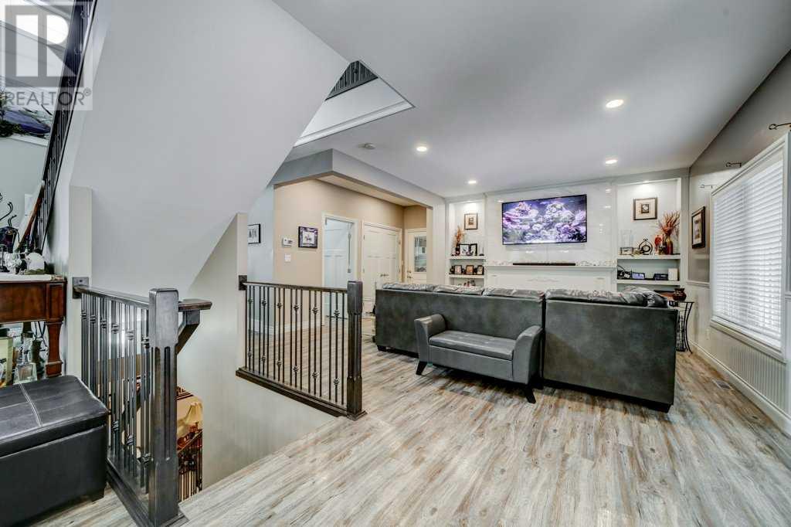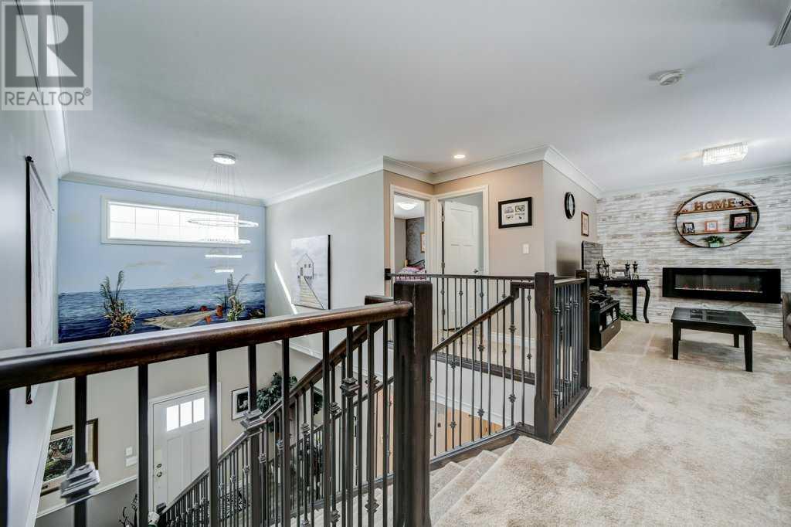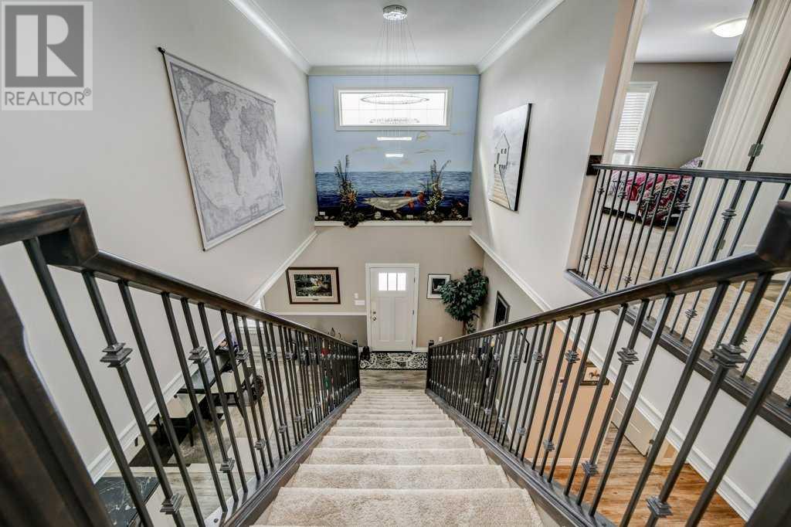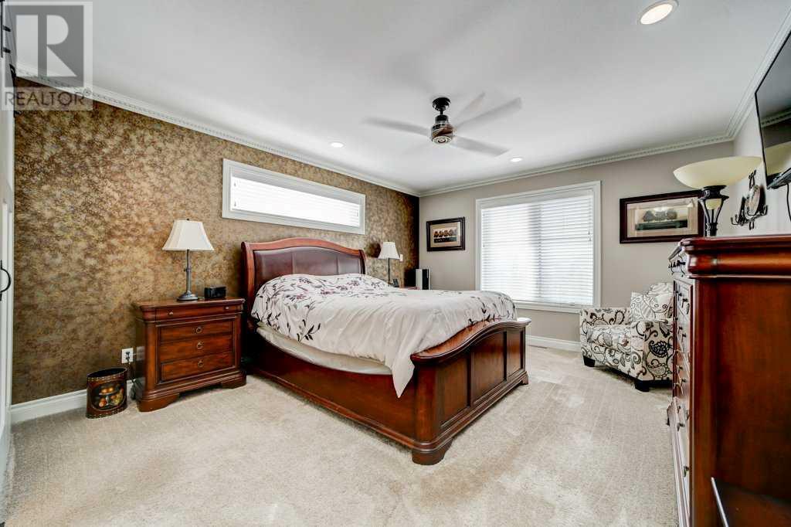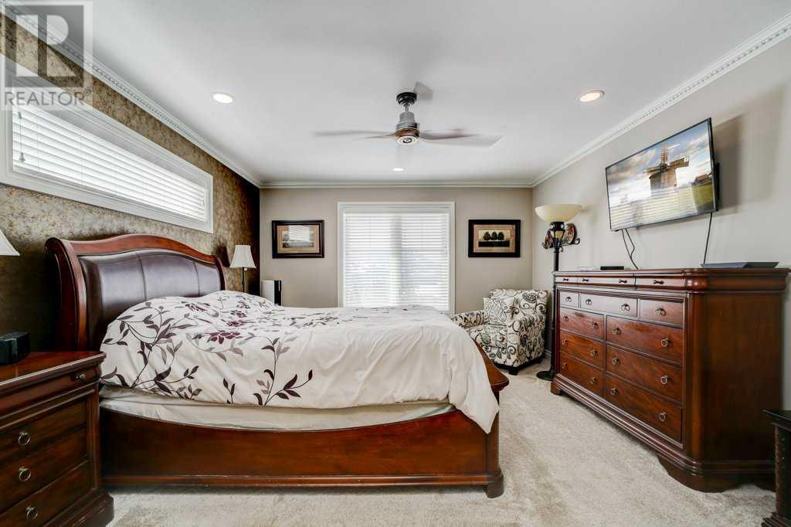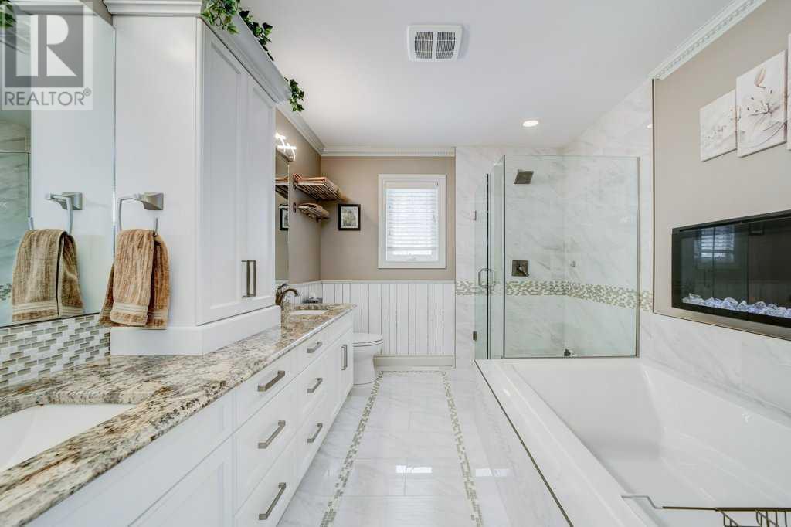34 Kananaskis Court Coleman, Alberta T0K 0M0
Interested?
Contact us for more information
$1,089,000Maintenance, Insurance, Ground Maintenance, Property Management, Reserve Fund Contributions
$515 Yearly
Maintenance, Insurance, Ground Maintenance, Property Management, Reserve Fund Contributions
$515 YearlyWelcome to the mountain community of Crowsnest Pass. Kananaskis Wilds is a gated community established in 2007 that offers oversized lots with imposing mountain views.Situated on a 0.32 acre corner lot, this impressive 2 storey home was constructed in 2018 by Reil Construction and offers over 3,000 sq. ft. of developed living space. Upon entering you are welcomed by a grand staircase leading your eye to the open floor plan and gourmet kitchen, creating a delightful entertaining space. Built for family living, there are 4 bedrooms and 4 bathrooms with a private master suite with walk in closet and 5 pc en suite with soaker tub. The second floor sitting room is great for relaxing and the kids have their own family room in the basement.The main floor laundry/2 pc bathroom is conveniently located next to the entrance to the garage for easy clean up.Let’s talk about this garage..............over 1,300 sq. ft. drywalled, insulated, heated, hot & cold water, mezzanine storage, 13’10” ceiling height with 2, 9’X9’ overhead doors.The professionally landscaped low maintenance yard offers over 112 plants & shrubs, seating area with TV, rose garden, pond, fire pit area on a stamped concrete pad and all this can be enjoyed from the 1,000 sq. ft. wrap around verandah with expansive mountain views to the south. What are you waiting for, it's time to come home to Crowsnest Pass. (id:48985)
Property Details
| MLS® Number | A2125176 |
| Property Type | Single Family |
| Communication Type | High Speed Internet |
| Community Features | Pets Allowed |
| Features | Cul-de-sac, Closet Organizers, No Smoking Home, Gas Bbq Hookup |
| Parking Space Total | 6 |
| Plan | 0714098 |
| Structure | Shed, See Remarks |
| View Type | View |
Building
| Bathroom Total | 4 |
| Bedrooms Above Ground | 2 |
| Bedrooms Below Ground | 2 |
| Bedrooms Total | 4 |
| Amperage | 100 Amp Service |
| Appliances | Refrigerator, Water Softener, Range - Electric, Dishwasher, Microwave Range Hood Combo, Window Coverings, Garage Door Opener, Washer & Dryer, Water Heater - Gas |
| Basement Development | Finished |
| Basement Type | Full (finished) |
| Constructed Date | 2018 |
| Construction Style Attachment | Detached |
| Cooling Type | None |
| Exterior Finish | Composite Siding, Stone |
| Fireplace Present | Yes |
| Fireplace Total | 3 |
| Flooring Type | Carpeted, Tile, Vinyl Plank |
| Foundation Type | See Remarks |
| Half Bath Total | 1 |
| Heating Fuel | Natural Gas |
| Heating Type | Forced Air |
| Stories Total | 2 |
| Size Interior | 2032 Sqft |
| Total Finished Area | 2032 Sqft |
| Type | House |
| Utility Power | 100 Amp Service |
| Utility Water | Municipal Water |
Parking
| Other | |
| Attached Garage | 3 |
Land
| Acreage | No |
| Fence Type | Not Fenced |
| Landscape Features | Fruit Trees, Landscaped |
| Sewer | Municipal Sewage System |
| Size Depth | 32.61 M |
| Size Frontage | 34.75 M |
| Size Irregular | 14332.00 |
| Size Total | 14332 Sqft|10,890 - 21,799 Sqft (1/4 - 1/2 Ac) |
| Size Total Text | 14332 Sqft|10,890 - 21,799 Sqft (1/4 - 1/2 Ac) |
| Zoning Description | Residential |
Rooms
| Level | Type | Length | Width | Dimensions |
|---|---|---|---|---|
| Second Level | 4pc Bathroom | 4.92 Ft x 9.83 Ft | ||
| Second Level | 5pc Bathroom | 11.17 Ft x 8.92 Ft | ||
| Second Level | Bedroom | 10.58 Ft x 13.42 Ft | ||
| Second Level | Family Room | 10.67 Ft x 13.58 Ft | ||
| Second Level | Primary Bedroom | 22.25 Ft x 12.75 Ft | ||
| Second Level | Other | 5.92 Ft x 13.58 Ft | ||
| Basement | 5pc Bathroom | 7.92 Ft x 11.42 Ft | ||
| Basement | Bedroom | 11.58 Ft x 11.92 Ft | ||
| Basement | Bedroom | 11.67 Ft x 11.92 Ft | ||
| Basement | Recreational, Games Room | 17.67 Ft x 16.17 Ft | ||
| Basement | Furnace | 8.00 Ft x 12.00 Ft | ||
| Main Level | 2pc Bathroom | 8.67 Ft x 12.00 Ft | ||
| Main Level | Dining Room | 11.75 Ft x 15.92 Ft | ||
| Main Level | Foyer | 8.75 Ft x 8.33 Ft | ||
| Main Level | Kitchen | 15.33 Ft x 16.17 Ft | ||
| Main Level | Great Room | 18.25 Ft x 20.92 Ft | ||
| Main Level | Other | 4.00 Ft x 12.17 Ft |
Utilities
| Cable | Connected |
| Electricity | Connected |
| Natural Gas | Connected |
| Sewer | Connected |
| Water | Connected |
https://www.realtor.ca/real-estate/26791424/34-kananaskis-court-coleman







