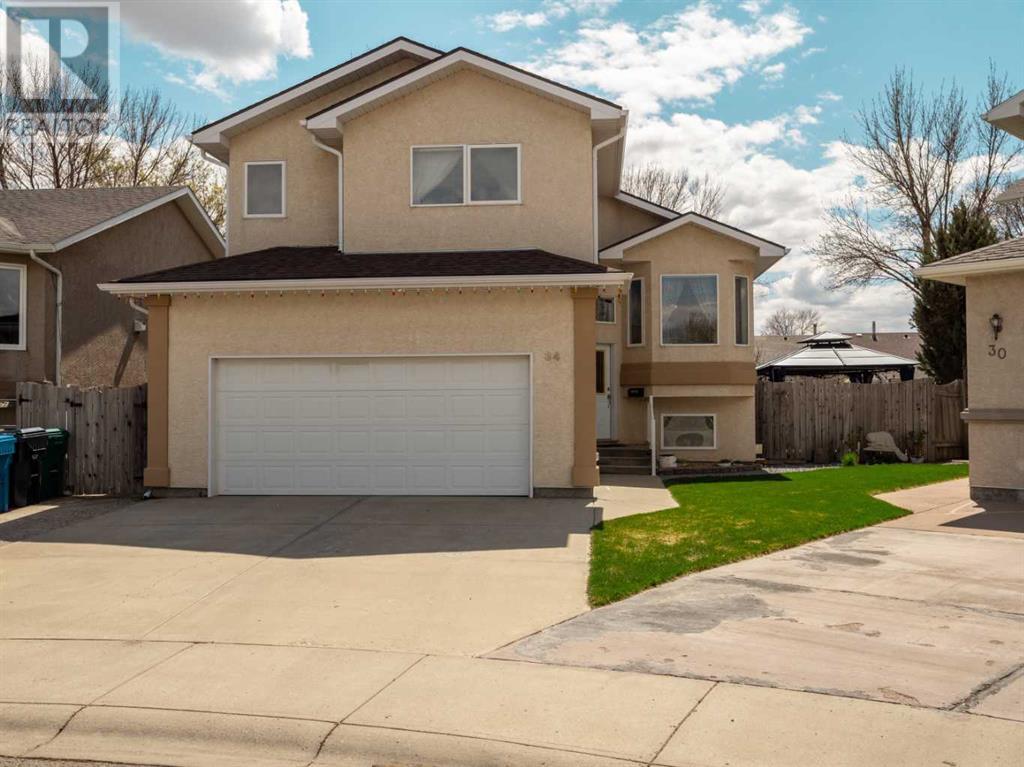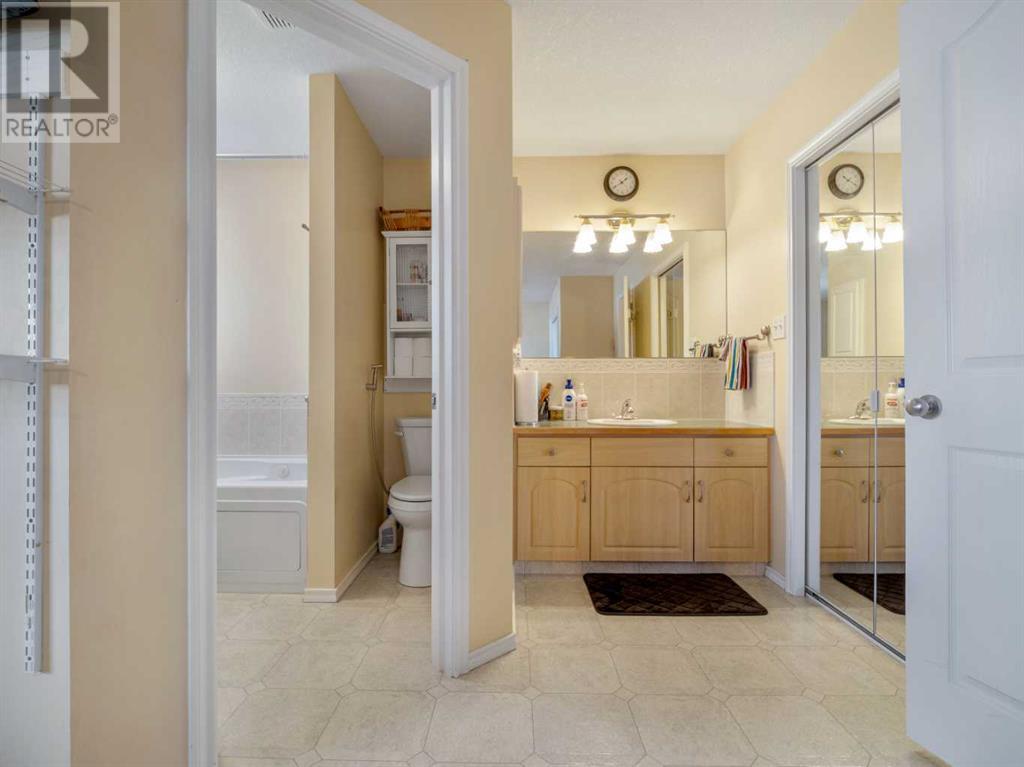34 St James Crescent N Lethbridge, Alberta T1H 6M5
Contact Us
Contact us for more information
$466,119
This home has it all in one package! Quiet, Cul de Sac location, less than a block to the elementary school and backs onto a green strip leading to a playground. This one owner custom built home has many lovely features, with it's vaulted ceilings, large windows and wide open layout. This thoughtfully designed home sits on a pie shaped lot and has a beautiful backyard with tons of perennials just starting to make their appearance , a garden area and an apple tree that produces large juicy apples. Inside you will find 4 bedrooms, 2 1/2 baths, a well thought out kitchen with a spacious panty, and a dining area perfect for entertaining. Laundry is on the main floor and shares its location with the guest 2 Pc bathroom. Above the garage you will find the primary suite which features large windows, a jetted tub with a shower head along with a separate shower, Vanity outside the main bathroom area and one walk in closet and another standard closet. Downstairs you will find the family room with a gas fireplace , two additional bedrooms and a full 4 Pc Bathroom. Upgrades that have been done to this home are, roof in 2016, Central Air, 2024, New Stove, 2024, Hot Water Tank 2023. You have to check out all the inclusions that come with this home including, top end Stainless steel appliances, Central Air, Garburator, Central Vac with a kick sweep, Underground sprinklers front and back with drip system, huge TV and TV stand in the living room, Gazebo, firepit, washer and dryer and window coverings. All you have to do is move in. Seller can accommodate a quick possession. (id:48985)
Open House
This property has open houses!
2:00 pm
Ends at:4:00 pm
Hosted by Ty Gibson
Property Details
| MLS® Number | A2215311 |
| Property Type | Single Family |
| Community Name | St Edwards |
| Amenities Near By | Park, Playground, Schools |
| Features | Pvc Window, No Animal Home, Gazebo |
| Parking Space Total | 5 |
| Plan | 9912272 |
| Structure | Deck |
Building
| Bathroom Total | 3 |
| Bedrooms Above Ground | 2 |
| Bedrooms Below Ground | 2 |
| Bedrooms Total | 4 |
| Appliances | Washer, Refrigerator, Range - Electric, Dishwasher, Dryer, Garburator, Window Coverings, Garage Door Opener |
| Architectural Style | Bi-level |
| Basement Development | Finished |
| Basement Type | Full (finished) |
| Constructed Date | 2000 |
| Construction Material | Poured Concrete, Wood Frame |
| Construction Style Attachment | Detached |
| Cooling Type | Central Air Conditioning |
| Exterior Finish | Concrete, Stucco |
| Fireplace Present | Yes |
| Fireplace Total | 1 |
| Flooring Type | Carpeted, Laminate, Tile |
| Foundation Type | Poured Concrete |
| Heating Fuel | Natural Gas |
| Heating Type | Forced Air |
| Size Interior | 1,113 Ft2 |
| Total Finished Area | 1113 Sqft |
| Type | House |
Parking
| Concrete | |
| Attached Garage | 2 |
| Other |
Land
| Acreage | No |
| Fence Type | Fence |
| Land Amenities | Park, Playground, Schools |
| Landscape Features | Landscaped, Lawn, Underground Sprinkler |
| Size Depth | 29.56 M |
| Size Frontage | 14.32 M |
| Size Irregular | 4706.00 |
| Size Total | 4706 Sqft|4,051 - 7,250 Sqft |
| Size Total Text | 4706 Sqft|4,051 - 7,250 Sqft |
| Zoning Description | R-l |
Rooms
| Level | Type | Length | Width | Dimensions |
|---|---|---|---|---|
| Second Level | 4pc Bathroom | 7.17 Ft x 12.42 Ft | ||
| Second Level | Bedroom | 13.25 Ft x 14.50 Ft | ||
| Basement | 4pc Bathroom | 4.83 Ft x 9.58 Ft | ||
| Basement | Bedroom | 9.00 Ft x 13.00 Ft | ||
| Basement | Bedroom | 11.75 Ft x 8.25 Ft | ||
| Basement | Recreational, Games Room | 12.33 Ft x 13.42 Ft | ||
| Basement | Furnace | 10.33 Ft x 4.92 Ft | ||
| Main Level | 4pc Bathroom | 7.42 Ft x 7.00 Ft | ||
| Main Level | Bedroom | 11.00 Ft x 9.33 Ft | ||
| Main Level | Dining Room | 8.67 Ft x 8.42 Ft | ||
| Main Level | Kitchen | 10.00 Ft x 10.17 Ft | ||
| Main Level | Living Room | 11.50 Ft x 13.17 Ft |
https://www.realtor.ca/real-estate/28242400/34-st-james-crescent-n-lethbridge-st-edwards




















































