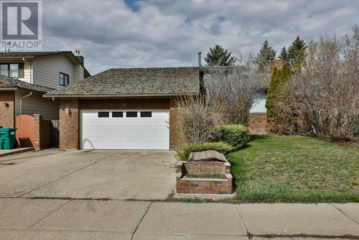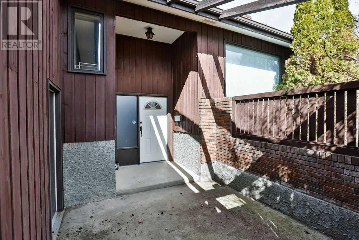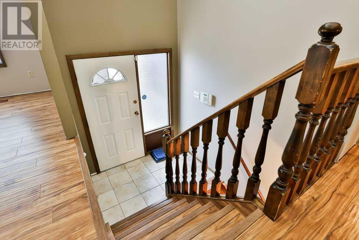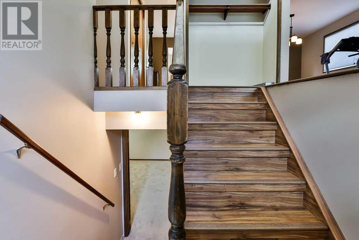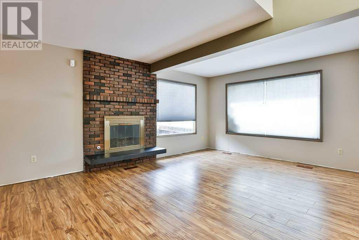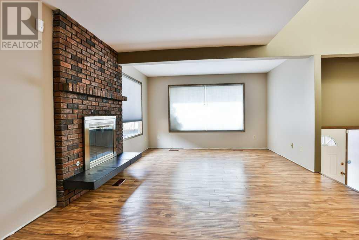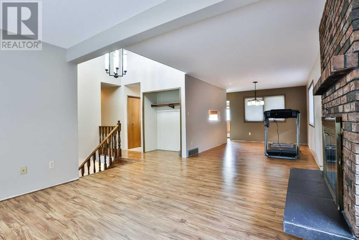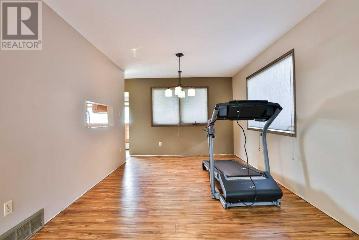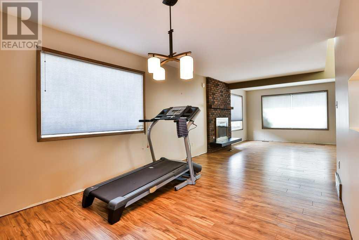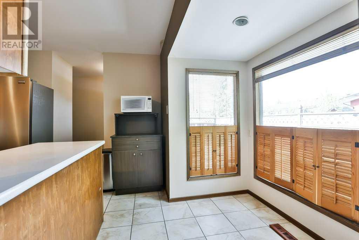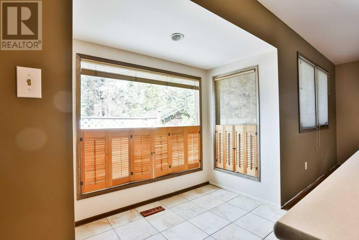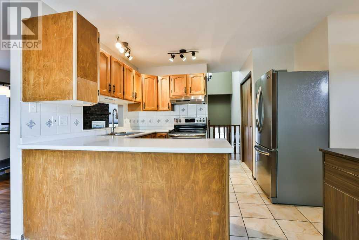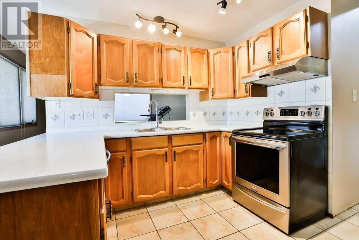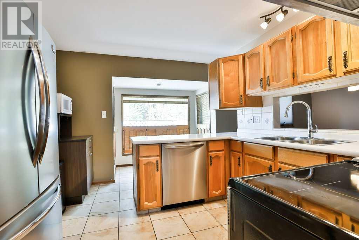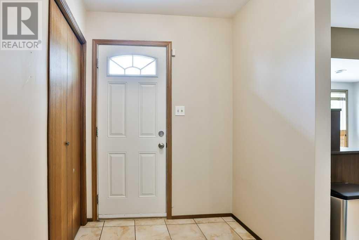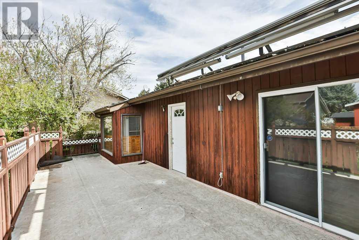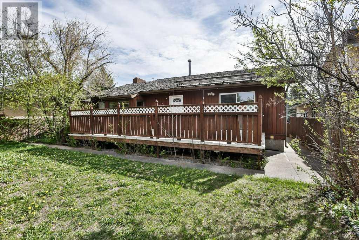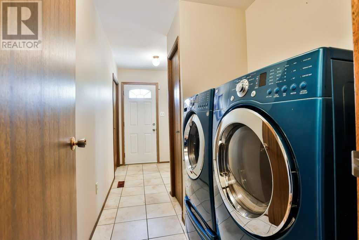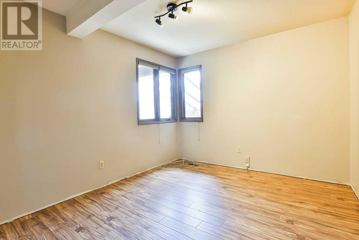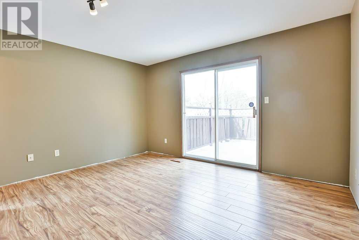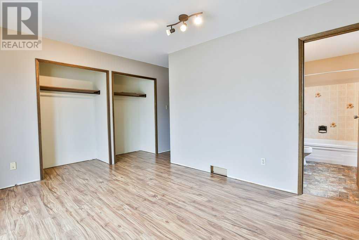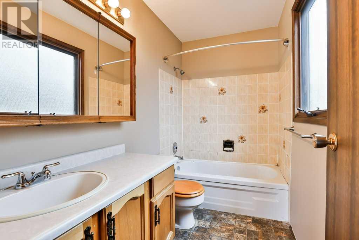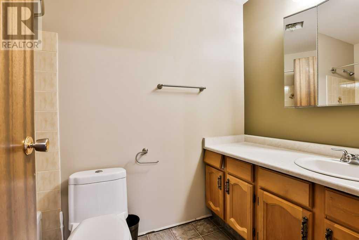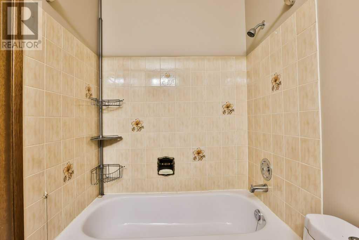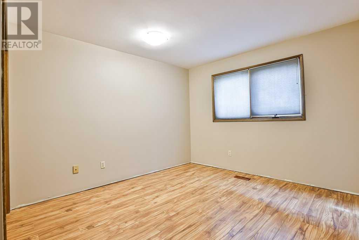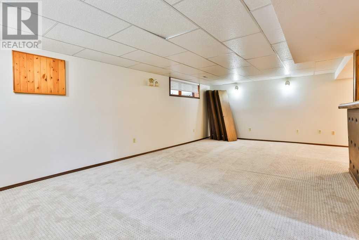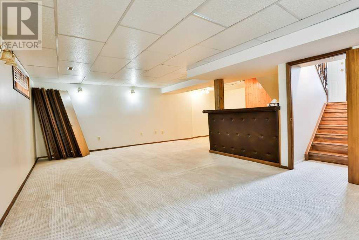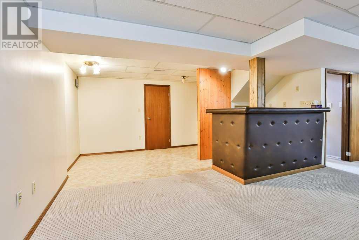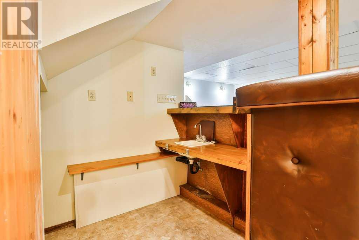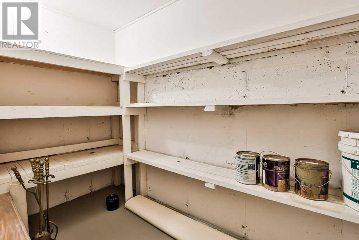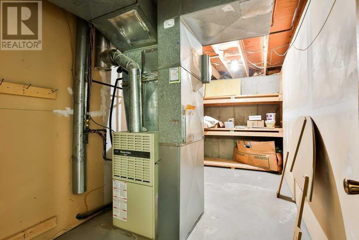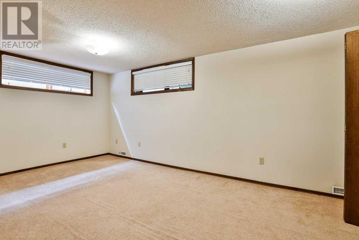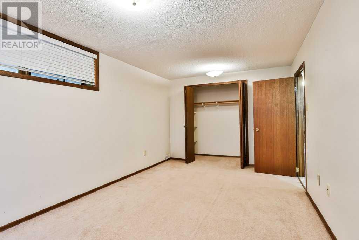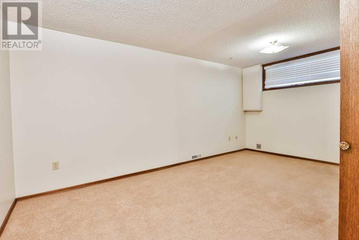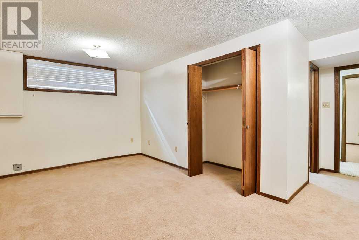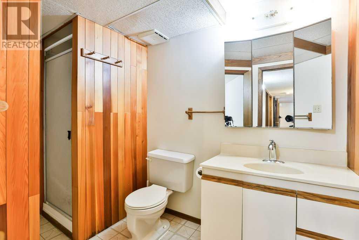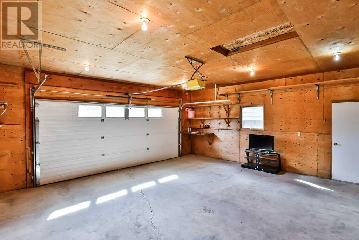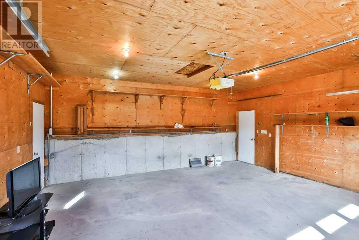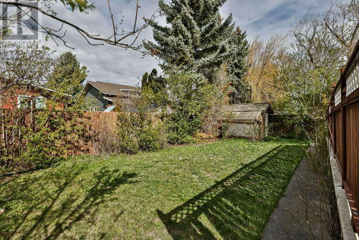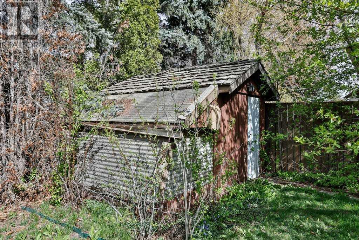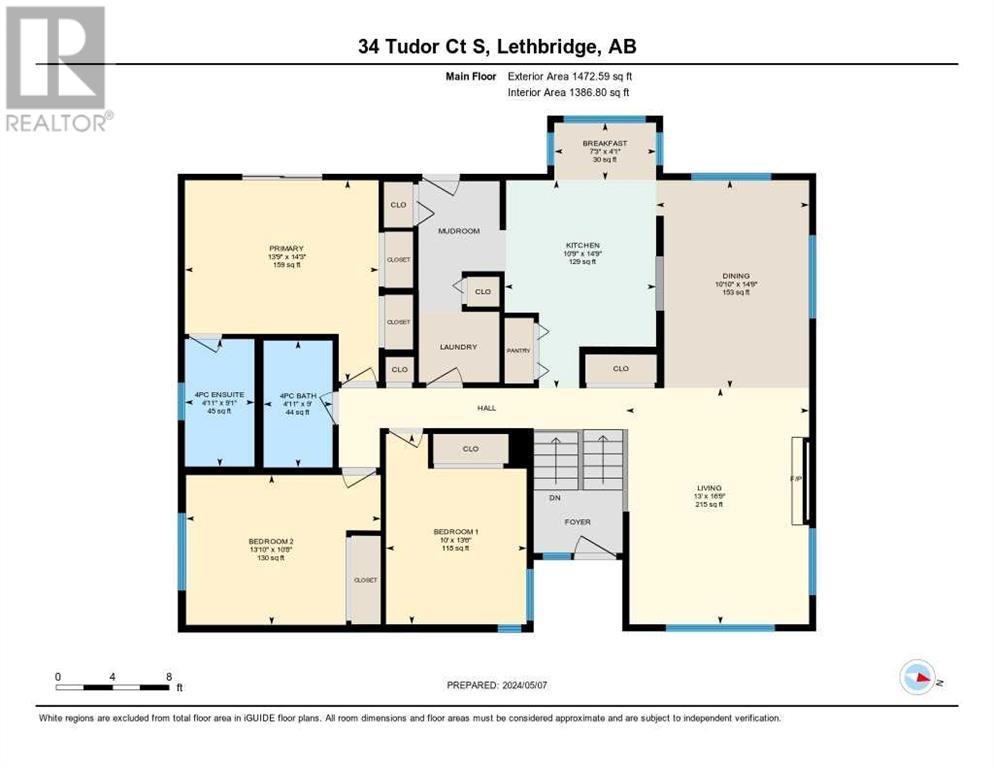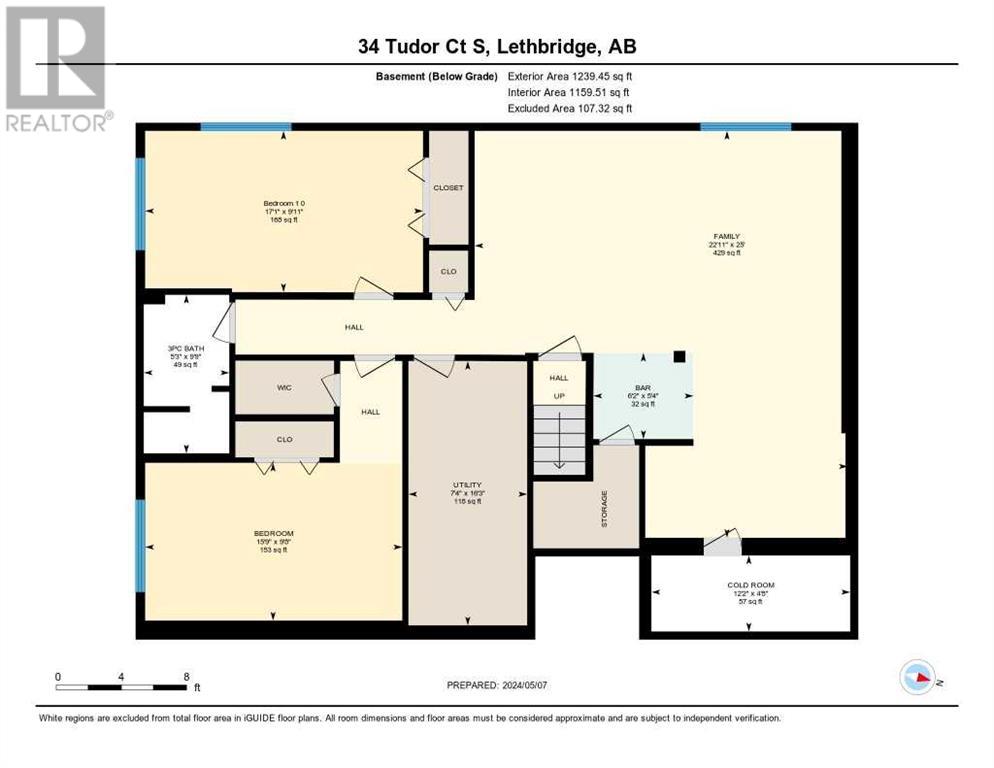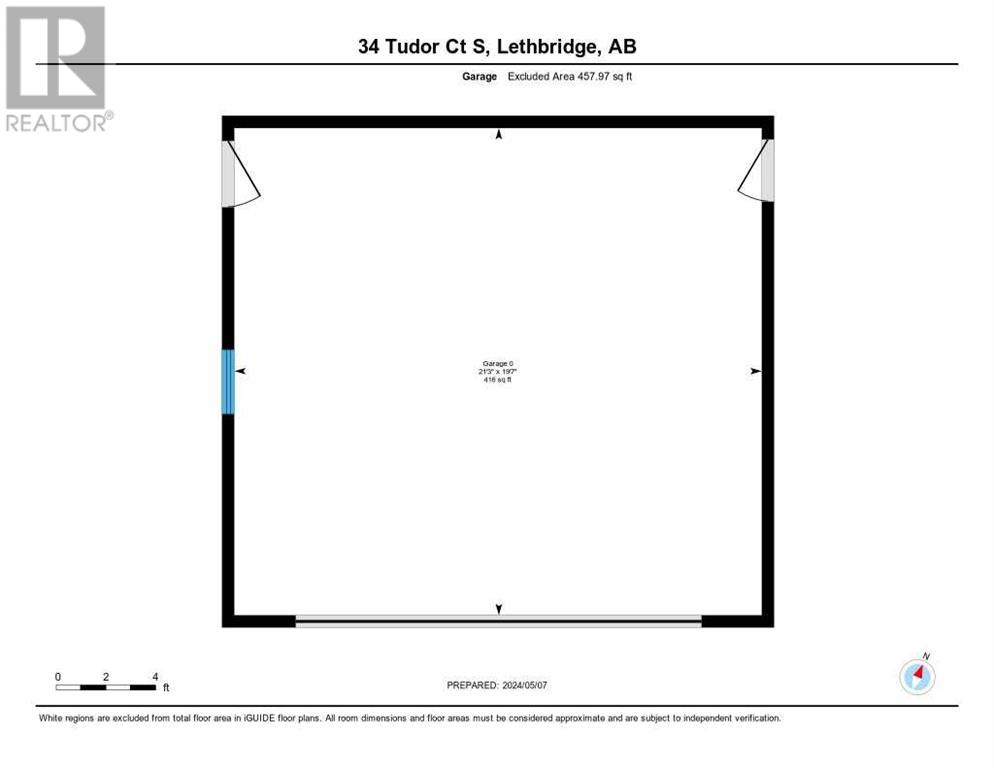5 Bedroom
3 Bathroom
1472 sqft
Bi-Level
Fireplace
Central Air Conditioning
Forced Air
$439,900
Location and a unique design make this home a fantastic find! Located in the highly sought after Tudor Estates with quick access to the city's amenities, close to the Lethbridge College, and yet still being tucked quietly near walking paths and the coulees. This bi-level home boasts a vaulted ceiling entry, cozy living room with a gas fireplace, functional kitchen with a breakfast nook overlooking the backyard, stainless steel appliances, Corian countertop, newer laminate flooring throughout the main level, 3 bedrooms up and 1 down, and a large family room with a wet bar. Outside you have a private backyard with a deck and large shed, underground sprinklers, and a beautiful private front entry vestibule just off the double attached garage. With a little TLC this home can easily be refreshed and updated to highlight it's beautiful unique architecture.. (id:48985)
Property Details
|
MLS® Number
|
A2130546 |
|
Property Type
|
Single Family |
|
Community Name
|
Tudor Estates |
|
Amenities Near By
|
Park, Playground |
|
Features
|
See Remarks, Wet Bar |
|
Parking Space Total
|
4 |
|
Plan
|
7910505 |
|
Structure
|
Deck |
Building
|
Bathroom Total
|
3 |
|
Bedrooms Above Ground
|
3 |
|
Bedrooms Below Ground
|
2 |
|
Bedrooms Total
|
5 |
|
Appliances
|
Refrigerator, Dishwasher, Stove, Microwave, Washer & Dryer |
|
Architectural Style
|
Bi-level |
|
Basement Development
|
Finished |
|
Basement Type
|
Full (finished) |
|
Constructed Date
|
1979 |
|
Construction Style Attachment
|
Detached |
|
Cooling Type
|
Central Air Conditioning |
|
Fireplace Present
|
Yes |
|
Fireplace Total
|
1 |
|
Flooring Type
|
Carpeted, Ceramic Tile, Laminate, Linoleum |
|
Foundation Type
|
Poured Concrete |
|
Heating Type
|
Forced Air |
|
Size Interior
|
1472 Sqft |
|
Total Finished Area
|
1472 Sqft |
|
Type
|
House |
Parking
Land
|
Acreage
|
No |
|
Fence Type
|
Fence |
|
Land Amenities
|
Park, Playground |
|
Size Depth
|
33.53 M |
|
Size Frontage
|
17.68 M |
|
Size Irregular
|
6358.00 |
|
Size Total
|
6358 Sqft|4,051 - 7,250 Sqft |
|
Size Total Text
|
6358 Sqft|4,051 - 7,250 Sqft |
|
Zoning Description
|
R-l |
Rooms
| Level |
Type |
Length |
Width |
Dimensions |
|
Lower Level |
Family Room |
|
|
22.92 Ft x 25.00 Ft |
|
Lower Level |
Furnace |
|
|
7.33 Ft x 16.25 Ft |
|
Lower Level |
Bedroom |
|
|
15.75 Ft x 9.67 Ft |
|
Lower Level |
Bedroom |
|
|
17.08 Ft x 9.92 Ft |
|
Lower Level |
3pc Bathroom |
|
|
5.25 Ft x 9.75 Ft |
|
Main Level |
Kitchen |
|
|
10.75 Ft x 144.75 Ft |
|
Main Level |
Living Room |
|
|
13.00 Ft x 16.75 Ft |
|
Main Level |
Dining Room |
|
|
10.83 Ft x 14.75 Ft |
|
Main Level |
Breakfast |
|
|
7.25 Ft x 4.08 Ft |
|
Main Level |
Primary Bedroom |
|
|
13.75 Ft x 14.25 Ft |
|
Main Level |
Bedroom |
|
|
10.00 Ft x 13.50 Ft |
|
Main Level |
Bedroom |
|
|
13.00 Ft x 10.67 Ft |
|
Main Level |
4pc Bathroom |
|
|
4.92 Ft x 9.08 Ft |
|
Main Level |
4pc Bathroom |
|
|
4.92 Ft x 9.00 Ft |
https://www.realtor.ca/real-estate/26873597/34-tudor-court-s-lethbridge-tudor-estates


