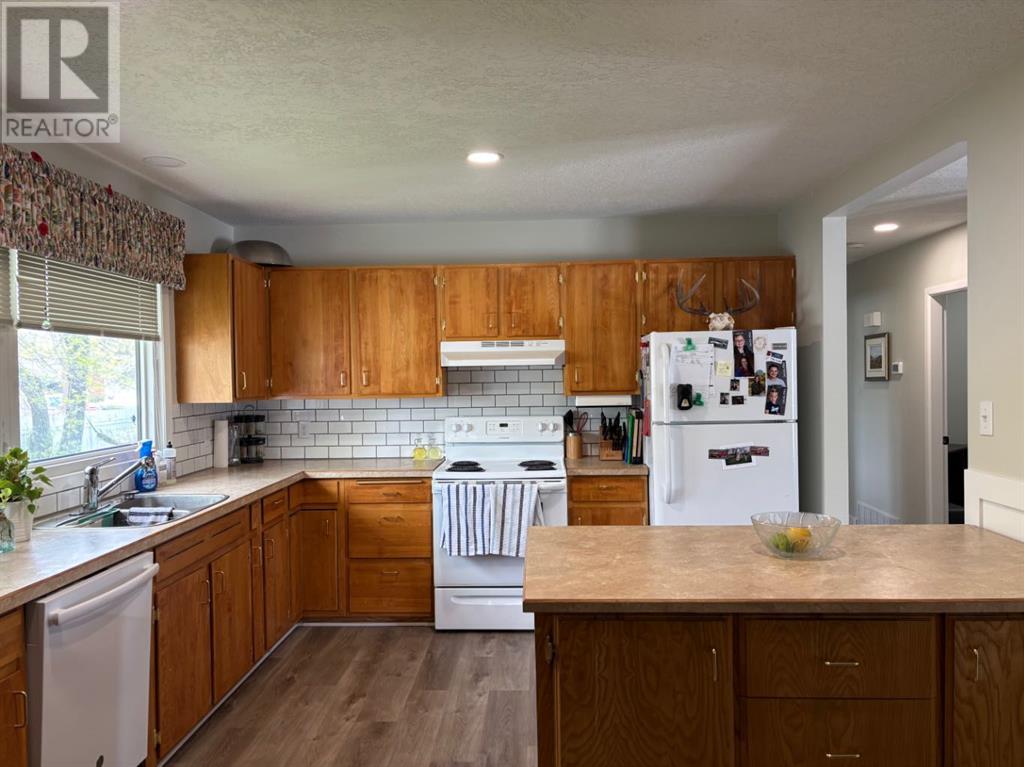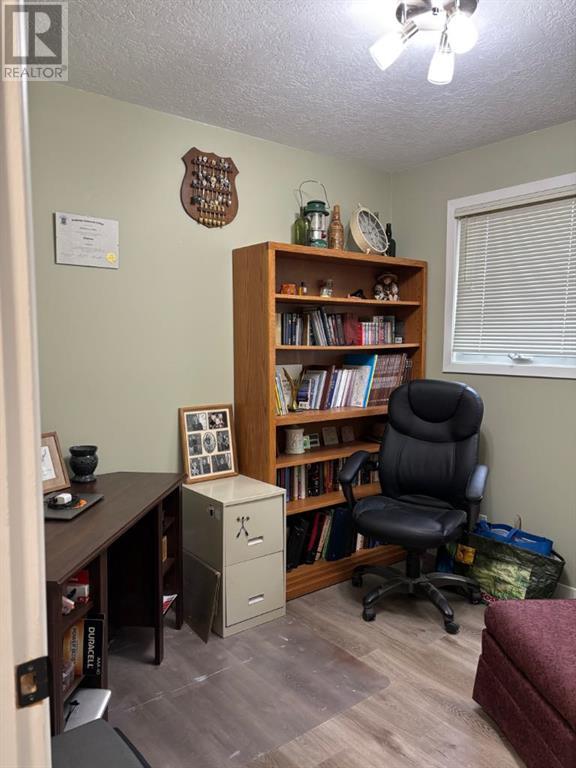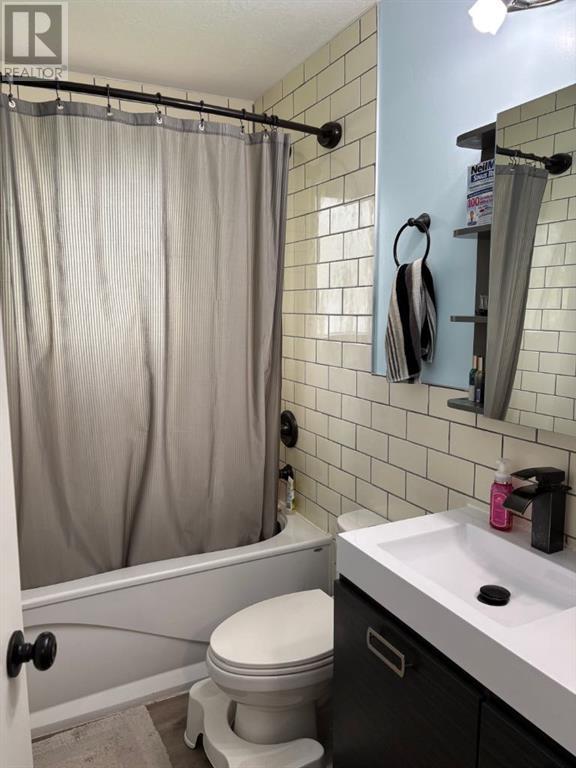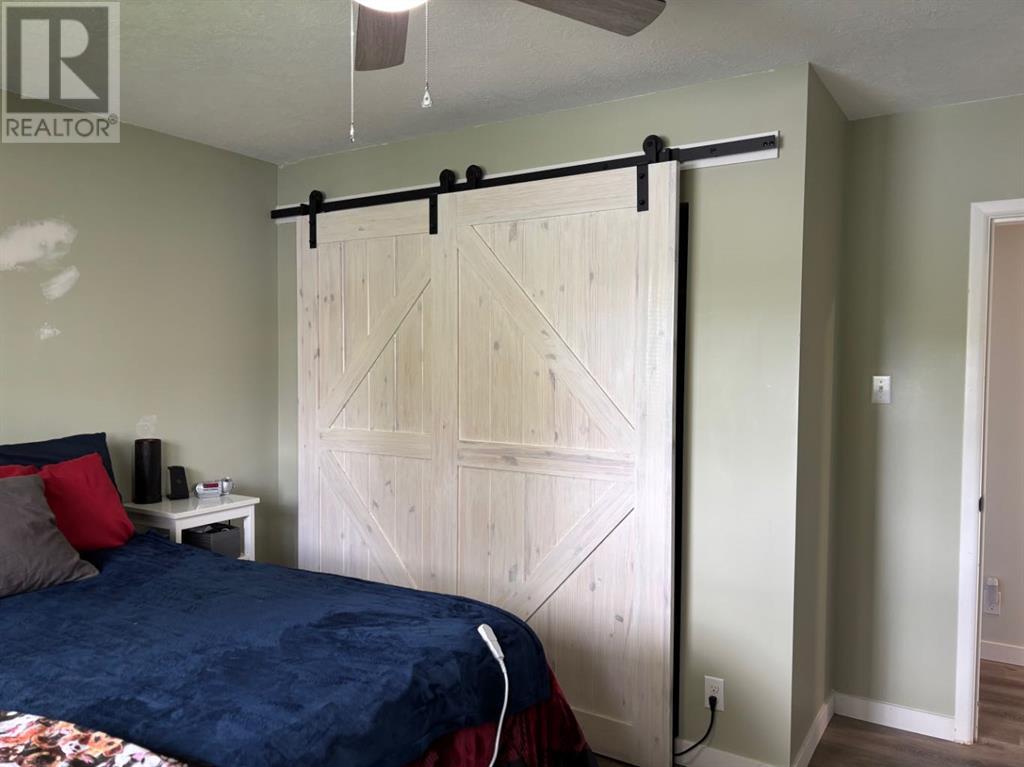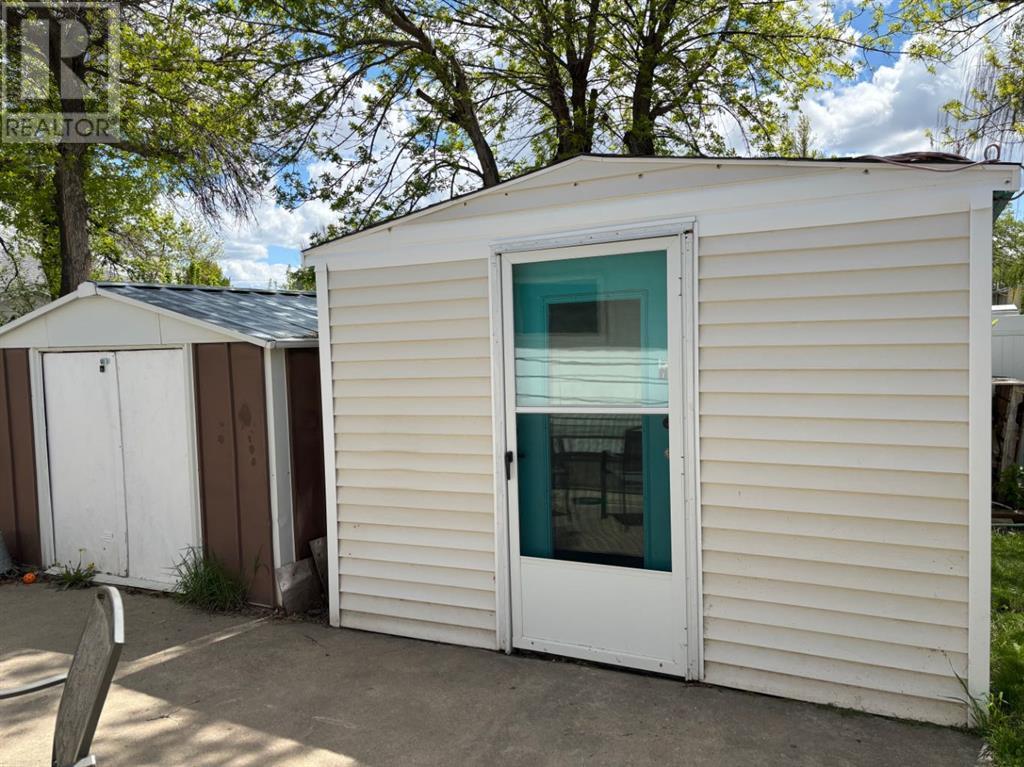5 Bedroom
2 Bathroom
1,100 ft2
Bungalow
Fireplace
None
Forced Air
Garden Area, Lawn
$375,000
Location Location Location!! This home is located half a block from the school and the Town Square which includes the ice arena, swimming pool, football field, ball diamonds, play ground, tennis court, pickle ball courts and more. It is a beautiful 5 bedroom, 2 bathroom home with a double attached garage. The yard is completely fenced with trees for privacy. The home has received recent renovations including new flooring throughout the main floor as well as paint and updated ceiling texture. The roof was shingled in 2015, most of the windows have been replaced, the electrical panel has been updated, the furnace maintained, and the list goes on! The floorpan is fantastic with a large living room to gather, a beautiful kitchen with a moveable island for increased function, 3 bedrooms on the main floor perfect for a young family, a large family room downstairs with a gas fireplace, 2 more bedrooms, a bathroom, a spacious laundry room, and 2 storage rooms. The garage has plenty of room for 2 vehicles plus storage. The yard includes 2 sheds, a dog run, a garden, plus lots of room to enjoy. This is a great home, come check it out! (id:48985)
Property Details
|
MLS® Number
|
A2222931 |
|
Property Type
|
Single Family |
|
Amenities Near By
|
Golf Course, Park, Playground, Recreation Nearby, Schools |
|
Community Features
|
Golf Course Development |
|
Features
|
Treed |
|
Parking Space Total
|
4 |
|
Plan
|
7410235 |
|
Structure
|
Shed, Deck, Dog Run - Fenced In |
Building
|
Bathroom Total
|
2 |
|
Bedrooms Above Ground
|
3 |
|
Bedrooms Below Ground
|
2 |
|
Bedrooms Total
|
5 |
|
Appliances
|
Refrigerator, Dishwasher, Stove, Hood Fan, Window Coverings, Washer & Dryer |
|
Architectural Style
|
Bungalow |
|
Basement Development
|
Finished |
|
Basement Type
|
Full (finished) |
|
Constructed Date
|
1966 |
|
Construction Style Attachment
|
Detached |
|
Cooling Type
|
None |
|
Exterior Finish
|
Stucco, Vinyl Siding, Wood Siding |
|
Fireplace Present
|
Yes |
|
Fireplace Total
|
1 |
|
Flooring Type
|
Carpeted, Ceramic Tile, Vinyl Plank |
|
Foundation Type
|
Poured Concrete |
|
Heating Type
|
Forced Air |
|
Stories Total
|
1 |
|
Size Interior
|
1,100 Ft2 |
|
Total Finished Area
|
1100 Sqft |
|
Type
|
House |
Parking
Land
|
Acreage
|
No |
|
Fence Type
|
Fence |
|
Land Amenities
|
Golf Course, Park, Playground, Recreation Nearby, Schools |
|
Landscape Features
|
Garden Area, Lawn |
|
Size Depth
|
25.14 M |
|
Size Frontage
|
43.58 M |
|
Size Irregular
|
11797.00 |
|
Size Total
|
11797 Sqft|10,890 - 21,799 Sqft (1/4 - 1/2 Ac) |
|
Size Total Text
|
11797 Sqft|10,890 - 21,799 Sqft (1/4 - 1/2 Ac) |
|
Zoning Description
|
Residential |
Rooms
| Level |
Type |
Length |
Width |
Dimensions |
|
Basement |
Family Room |
|
|
20.33 Ft x 12.58 Ft |
|
Basement |
Laundry Room |
|
|
8.83 Ft x 8.00 Ft |
|
Basement |
3pc Bathroom |
|
|
7.58 Ft x 7.17 Ft |
|
Basement |
Bedroom |
|
|
12.25 Ft x 11.08 Ft |
|
Basement |
Bedroom |
|
|
12.83 Ft x 10.83 Ft |
|
Basement |
Storage |
|
|
9.25 Ft x 10.83 Ft |
|
Basement |
Storage |
|
|
10.83 Ft x 6.08 Ft |
|
Main Level |
Living Room |
|
|
22.42 Ft x 13.42 Ft |
|
Main Level |
Other |
|
|
18.92 Ft x 11.42 Ft |
|
Main Level |
Bedroom |
|
|
9.00 Ft x 9.00 Ft |
|
Main Level |
4pc Bathroom |
|
|
7.92 Ft x 5.00 Ft |
|
Main Level |
Bedroom |
|
|
12.42 Ft x 9.00 Ft |
|
Main Level |
Primary Bedroom |
|
|
12.75 Ft x 12.42 Ft |
https://www.realtor.ca/real-estate/28341276/34-w-1-ave-n-magrath










