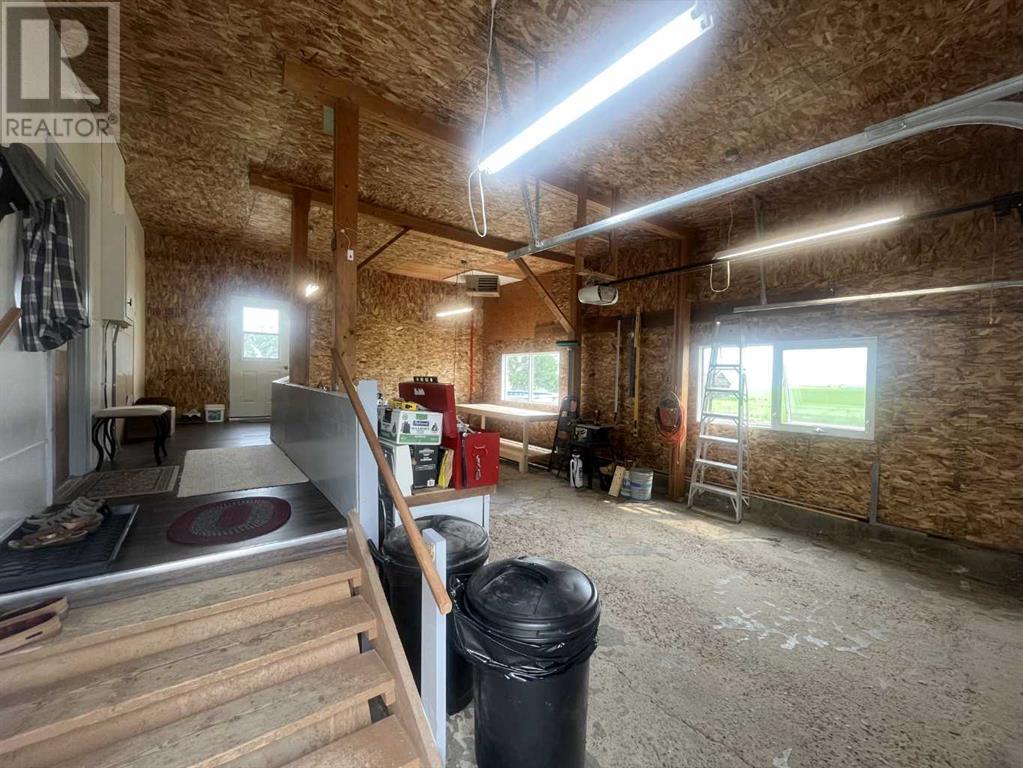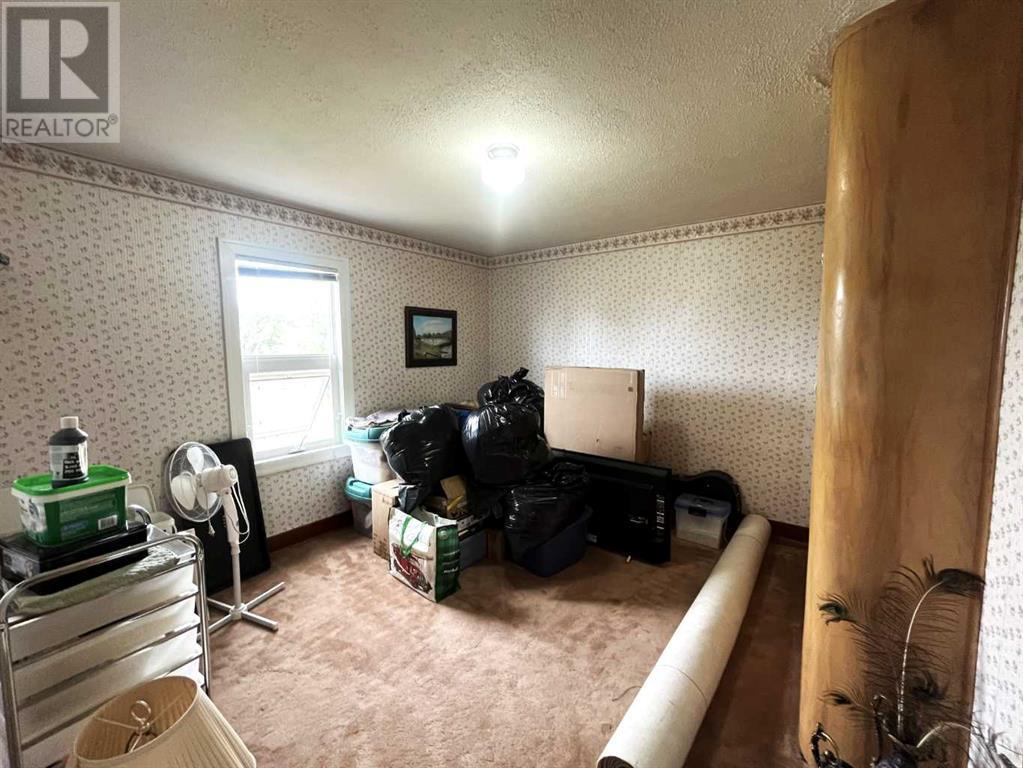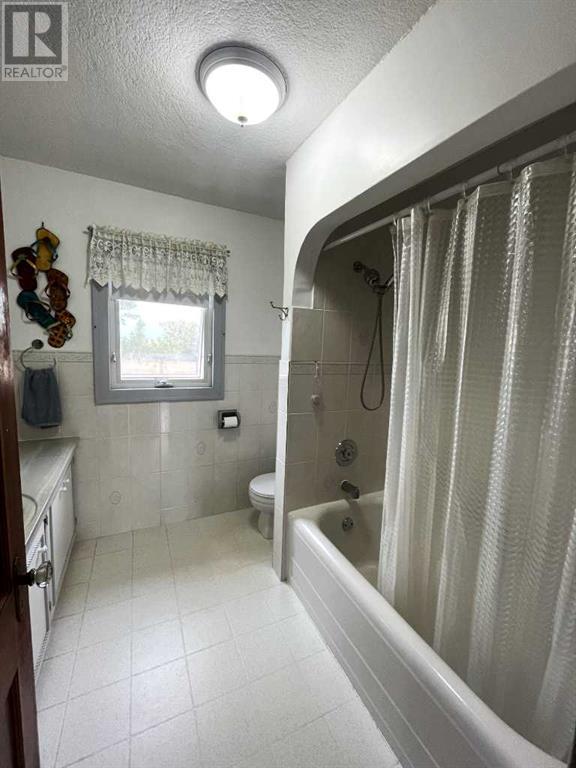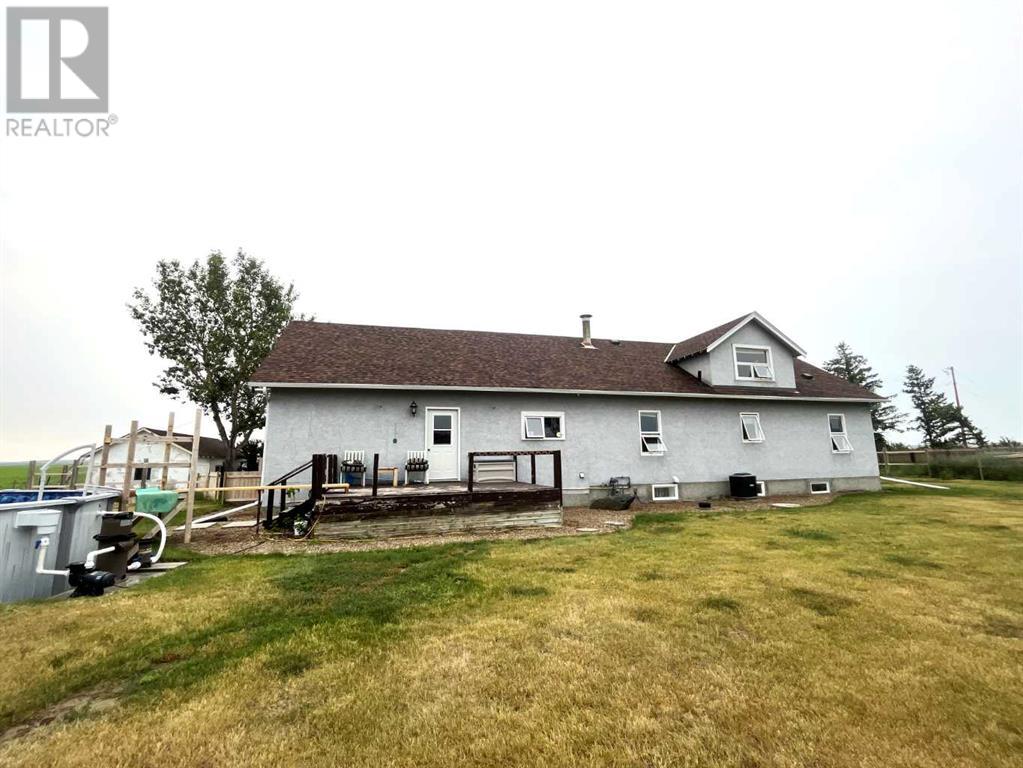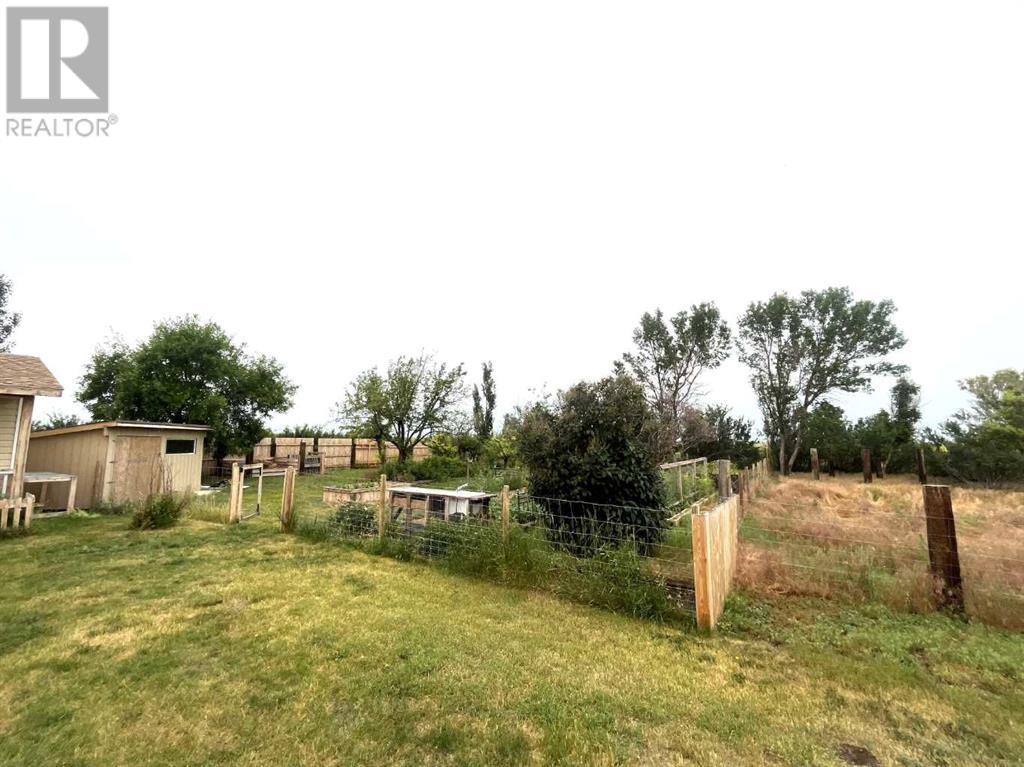5 Bedroom
2 Bathroom
2343 sqft
Fireplace
Central Air Conditioning
Forced Air
Acreage
Fruit Trees, Garden Area, Lawn
$455,000
Country Farmstead...hobby farm, or just the atmosphere! Lots of character with many upgrades over the years (roof, windows, furnace, AC, plumbing & electrical). This 2 storey family property has seen quite a rejuvenation over the past 3 years. Most recently housing chickens (coop & yard), sheep, rabbits, quail....but could be set up to suit your dreams. A real country kitchen LARGE & bright, main floor laundry room, formal dining area with a sunny living room open to the front entry with wood burning stove (new & certified). On the main floor you'll also find 2 bedrooms and a 4 pce bath. Upstairs is home to 2 more bedrooms and a LARGE room to develop to your needs. Downstairs you'll find another bedroom (windows do not meet egress) and a 3 pce bath, with room to expand your development. Lots of character with archways, solid wood doors and glass door knobs. Very well maintained home on the North Milk River Water Co-op. Large garden, flower beds and plenty of fruit trees/shrubs (cherry, plum, pear, gooseberry, saskatoon, raspberry). The rear deck (awaiting your plans) overlooks the back yard. The attached garage has seen new wiring, lighting, insulation and been finished in plywood. This property has mature trees on 3 sides. Only 10 minutes from Warner or Milk River, and a short drive to the US border. This country home has so much to enjoy! (id:48985)
Property Details
|
MLS® Number
|
A2151381 |
|
Property Type
|
Single Family |
|
Neigbourhood
|
Rural Warner No. 5 |
|
Features
|
See Remarks, Other, Pvc Window |
|
Plan
|
9011549 |
|
Structure
|
See Remarks |
Building
|
Bathroom Total
|
2 |
|
Bedrooms Above Ground
|
4 |
|
Bedrooms Below Ground
|
1 |
|
Bedrooms Total
|
5 |
|
Appliances
|
Washer, Refrigerator, Dishwasher, Stove, Dryer, Hood Fan |
|
Basement Development
|
Partially Finished |
|
Basement Type
|
Full (partially Finished) |
|
Constructed Date
|
1953 |
|
Construction Material
|
Poured Concrete |
|
Construction Style Attachment
|
Detached |
|
Cooling Type
|
Central Air Conditioning |
|
Exterior Finish
|
Concrete, Stucco |
|
Fireplace Present
|
Yes |
|
Fireplace Total
|
1 |
|
Flooring Type
|
Carpeted, Ceramic Tile, Hardwood, Linoleum |
|
Foundation Type
|
Poured Concrete |
|
Heating Type
|
Forced Air |
|
Stories Total
|
2 |
|
Size Interior
|
2343 Sqft |
|
Total Finished Area
|
2343 Sqft |
|
Type
|
House |
Parking
|
Garage
|
|
|
Heated Garage
|
|
|
Attached Garage
|
1 |
Land
|
Acreage
|
Yes |
|
Fence Type
|
Fence |
|
Landscape Features
|
Fruit Trees, Garden Area, Lawn |
|
Sewer
|
Septic System |
|
Size Irregular
|
1.90 |
|
Size Total
|
1.9 Ac|1 - 1.99 Acres |
|
Size Total Text
|
1.9 Ac|1 - 1.99 Acres |
|
Zoning Description
|
Residential Ag |
Rooms
| Level |
Type |
Length |
Width |
Dimensions |
|
Second Level |
Bedroom |
|
|
13.33 Ft x 11.33 Ft |
|
Second Level |
Bedroom |
|
|
11.33 Ft x 11.25 Ft |
|
Second Level |
Other |
|
|
21.00 Ft x 9.50 Ft |
|
Basement |
Other |
|
|
25.83 Ft x 17.75 Ft |
|
Basement |
3pc Bathroom |
|
|
7.92 Ft x 7.83 Ft |
|
Basement |
Bedroom |
|
|
16.92 Ft x 12.00 Ft |
|
Basement |
Storage |
|
|
12.33 Ft x 8.92 Ft |
|
Basement |
Storage |
|
|
9.25 Ft x 8.42 Ft |
|
Main Level |
Other |
|
|
17.58 Ft x 13.17 Ft |
|
Main Level |
Living Room |
|
|
11.58 Ft x 9.50 Ft |
|
Main Level |
Dining Room |
|
|
14.50 Ft x 11.50 Ft |
|
Main Level |
Kitchen |
|
|
21.67 Ft x 12.17 Ft |
|
Main Level |
Primary Bedroom |
|
|
12.58 Ft x 11.33 Ft |
|
Main Level |
Bedroom |
|
|
11.75 Ft x 11.50 Ft |
|
Main Level |
4pc Bathroom |
|
|
7.75 Ft x 7.58 Ft |
|
Main Level |
Hall |
|
|
14.00 Ft x 6.50 Ft |
|
Main Level |
Laundry Room |
|
|
11.58 Ft x 9.50 Ft |
https://www.realtor.ca/real-estate/27198043/34021-rr-16-3-rural-warner-no-5-county-of







