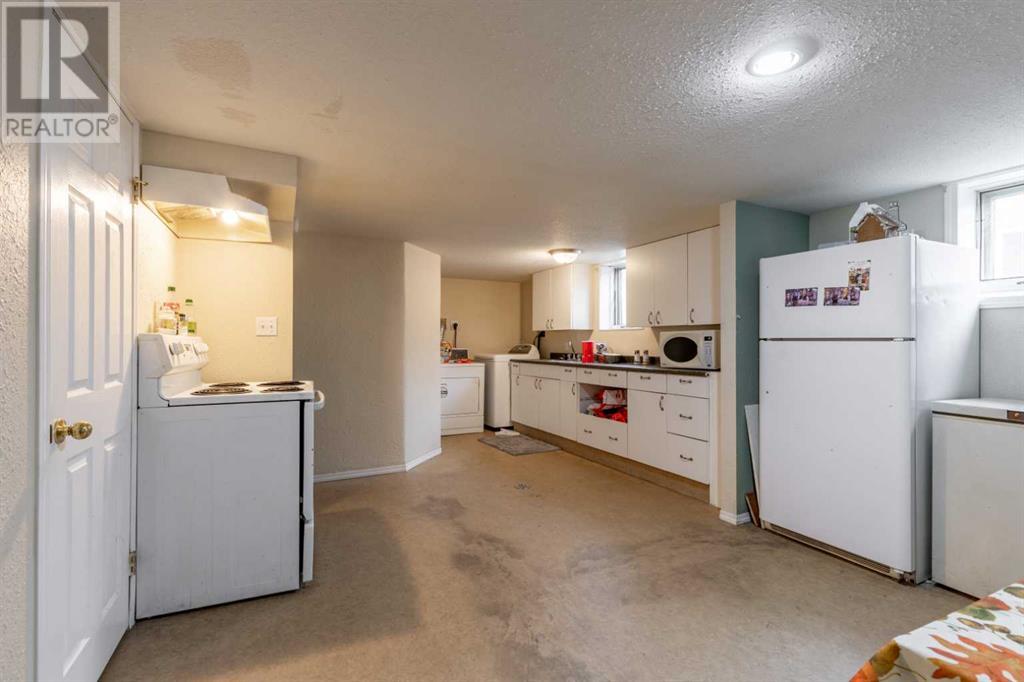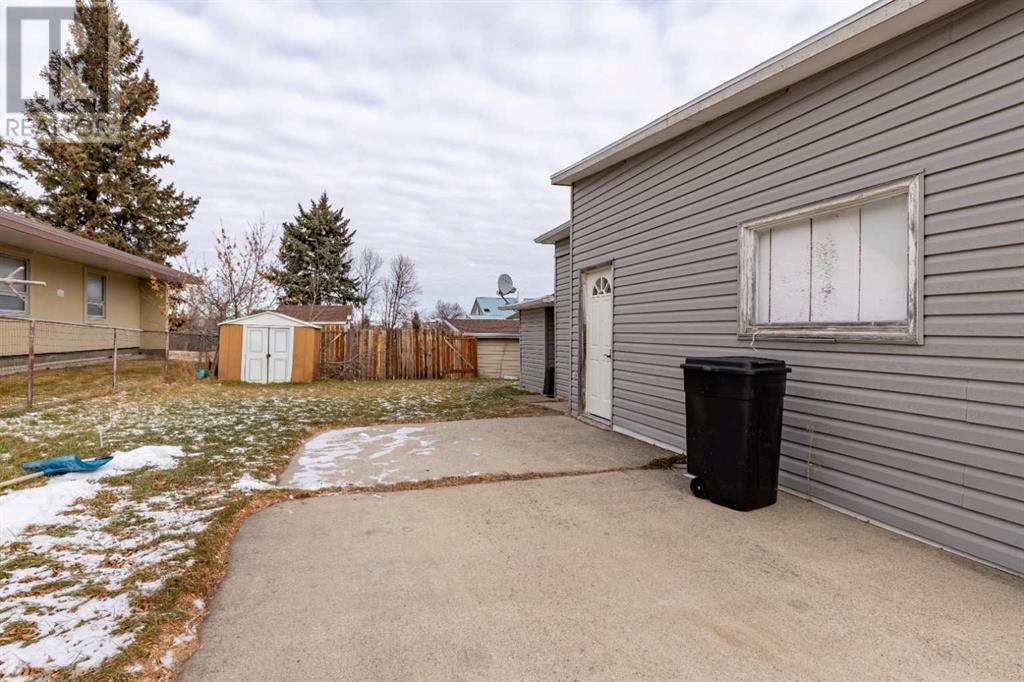343 1st Street W Cardston, Alberta T0K 0K0
Contact Us
Contact us for more information
4 Bedroom
2 Bathroom
1,372 ft2
Bungalow
None
Forced Air
Lawn
$260,000
Looking for a great investment property? This 1371 sq ft bungalow would be a great addition to your rental portfolio! With 3 bedrooms + a bathroom upstairs and an additional 2 bedrooms + bathroom in the basement, there's a good amount of space here! Upgrades have been made over the years, the most recent of which is the electrical work which was updated this past summer! Sitting on a corner lot right beside Cardston High School and just a block from the Cardston Temple, this location is unbeatable. This home is listed below its recently appraised value! Call your favourite Realtor for more information or to book a showing (id:48985)
Property Details
| MLS® Number | A2183220 |
| Property Type | Single Family |
| Amenities Near By | Schools, Shopping |
| Parking Space Total | 3 |
| Plan | 1793e |
Building
| Bathroom Total | 2 |
| Bedrooms Above Ground | 3 |
| Bedrooms Below Ground | 1 |
| Bedrooms Total | 4 |
| Appliances | Refrigerator, Dishwasher, Oven, Freezer, Window Coverings, Washer & Dryer |
| Architectural Style | Bungalow |
| Basement Development | Finished |
| Basement Type | Full (finished) |
| Constructed Date | 1950 |
| Construction Material | Wood Frame |
| Construction Style Attachment | Detached |
| Cooling Type | None |
| Exterior Finish | Vinyl Siding |
| Flooring Type | Hardwood, Laminate, Linoleum |
| Foundation Type | Poured Concrete |
| Heating Fuel | Natural Gas |
| Heating Type | Forced Air |
| Stories Total | 1 |
| Size Interior | 1,372 Ft2 |
| Total Finished Area | 1371.75 Sqft |
| Type | House |
Parking
| Other | |
| Parking Pad | |
| Attached Garage | 1 |
Land
| Acreage | No |
| Fence Type | Partially Fenced |
| Land Amenities | Schools, Shopping |
| Landscape Features | Lawn |
| Size Depth | 32 M |
| Size Frontage | 15.85 M |
| Size Irregular | 511.70 |
| Size Total | 511.7 M2|4,051 - 7,250 Sqft |
| Size Total Text | 511.7 M2|4,051 - 7,250 Sqft |
| Zoning Description | Residential R1 |
Rooms
| Level | Type | Length | Width | Dimensions |
|---|---|---|---|---|
| Basement | 3pc Bathroom | 8.42 Ft x 6.42 Ft | ||
| Basement | Bedroom | 9.75 Ft x 15.67 Ft | ||
| Basement | Den | 11.00 Ft x 13.58 Ft | ||
| Basement | Kitchen | 12.92 Ft x 22.42 Ft | ||
| Basement | Recreational, Games Room | 22.08 Ft x 19.25 Ft | ||
| Basement | Storage | 9.08 Ft x 4.92 Ft | ||
| Basement | Storage | 5.42 Ft x 11.92 Ft | ||
| Main Level | 4pc Bathroom | 6.50 Ft x 9.40 Ft | ||
| Main Level | Bedroom | 11.92 Ft x 10.42 Ft | ||
| Main Level | Bedroom | 12.00 Ft x 12.25 Ft | ||
| Main Level | Kitchen | 12.00 Ft x 19.58 Ft | ||
| Main Level | Living Room | 20.92 Ft x 16.92 Ft | ||
| Main Level | Primary Bedroom | 11.92 Ft x 13.00 Ft |
https://www.realtor.ca/real-estate/27731222/343-1st-street-w-cardston














































