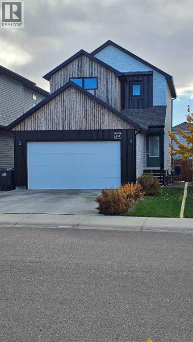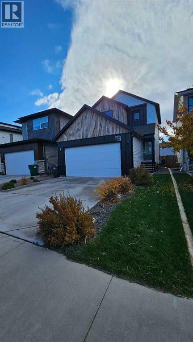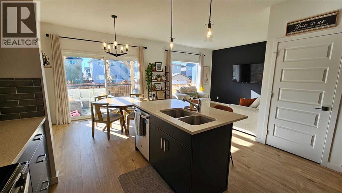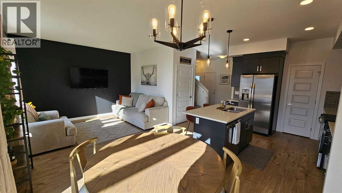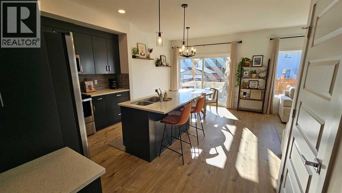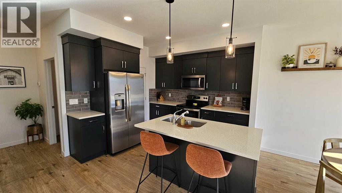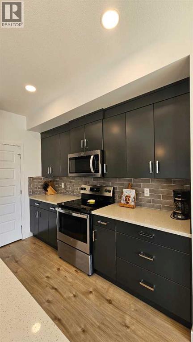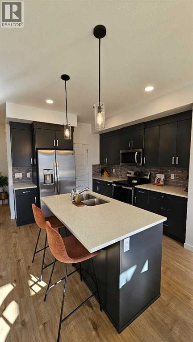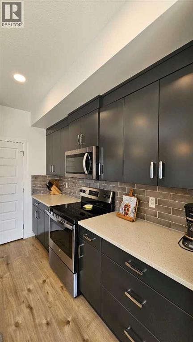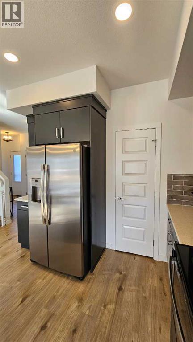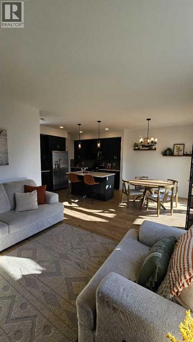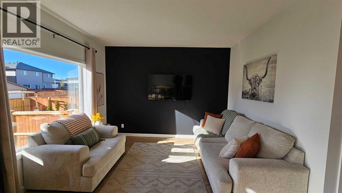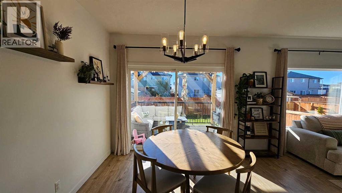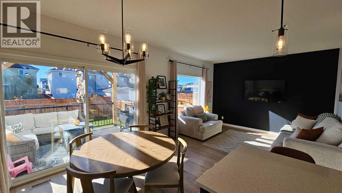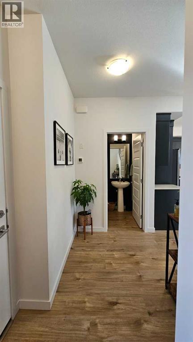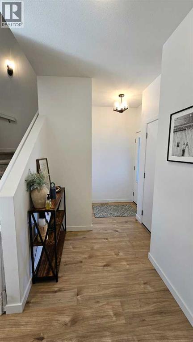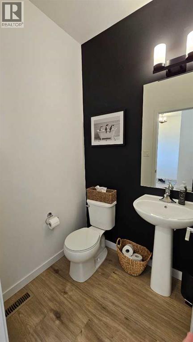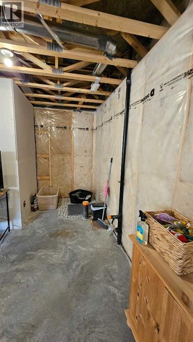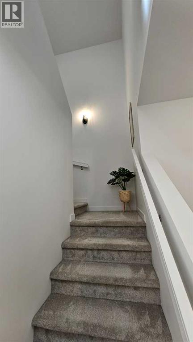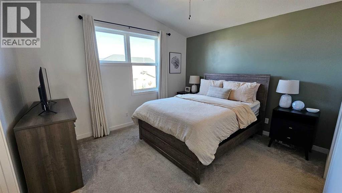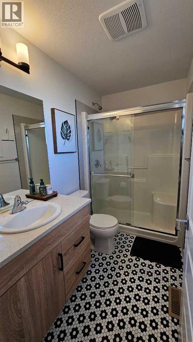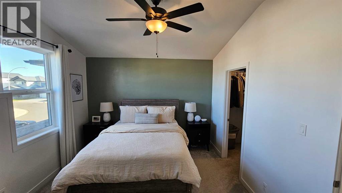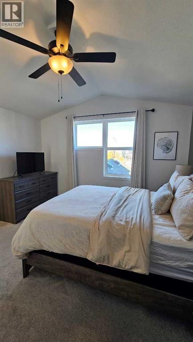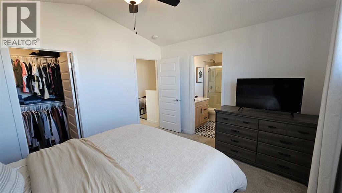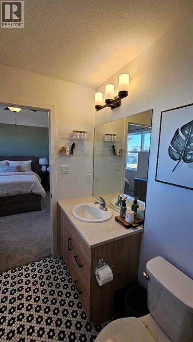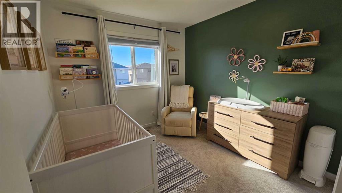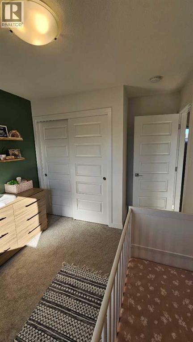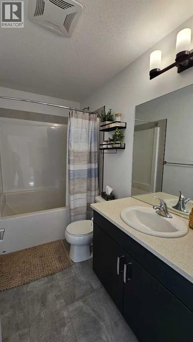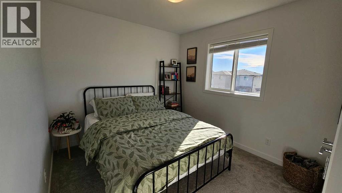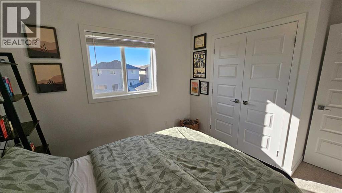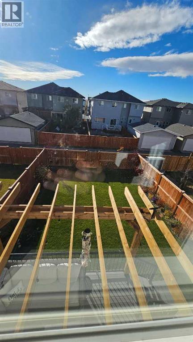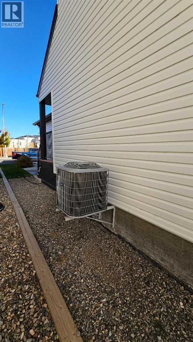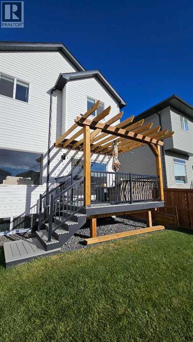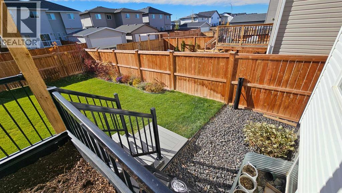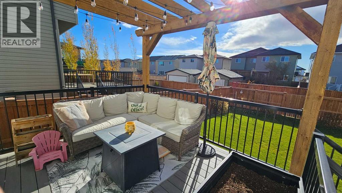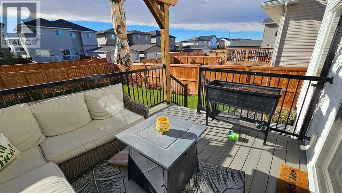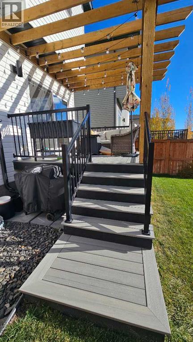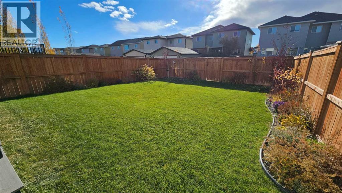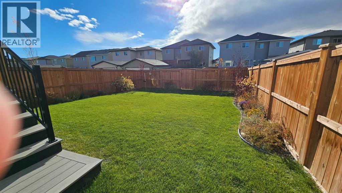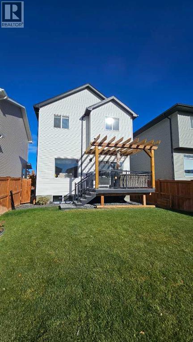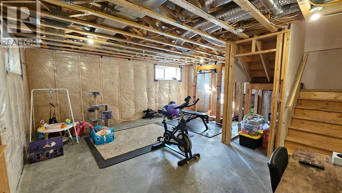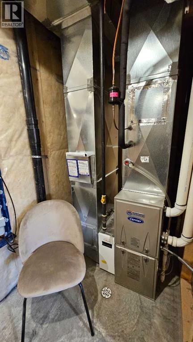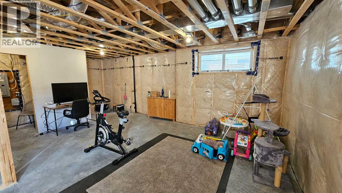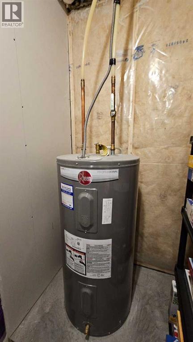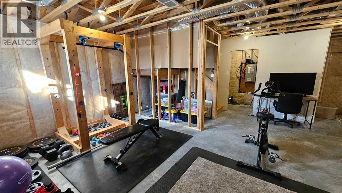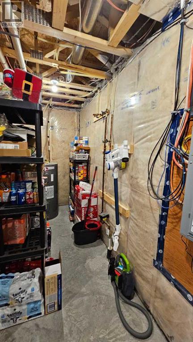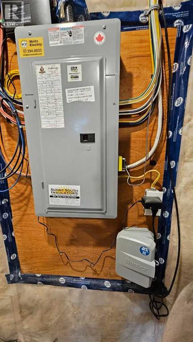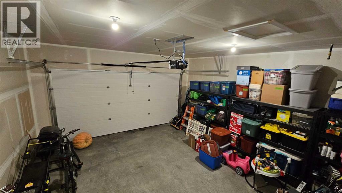3 Bedroom
3 Bathroom
1,307 ft2
Central Air Conditioning
Forced Air
Fruit Trees, Landscaped, Lawn, Underground Sprinkler
$479,900
Very nice 3 bedroom, 2 and a half bathroom home for sale in Copperwood. The "Grayson"! Spacious and open main floor kitchen,dining and living room. Quartz countertop and Kohler fixtures. 9' ceilings. Completely finished landscaping and fence with underground sprinklers. Rear deck with beautiful pergola for entertaining on the amazing Lethbridge nights. Second floor laundry. Master bedroom has a very nice ensuite with shower. Double attached garage that is insulated and drywalled. Gas hookup for a heater is ready to go .Located in the established community of Copperwood close to schools, shopping and lots of parks and play areas. (id:48985)
Property Details
|
MLS® Number
|
A2267007 |
|
Property Type
|
Single Family |
|
Community Name
|
Copperwood |
|
Amenities Near By
|
Schools, Shopping |
|
Features
|
See Remarks, Back Lane, No Smoking Home |
|
Parking Space Total
|
4 |
|
Plan
|
1712023 |
|
Structure
|
Deck |
Building
|
Bathroom Total
|
3 |
|
Bedrooms Above Ground
|
3 |
|
Bedrooms Total
|
3 |
|
Appliances
|
Refrigerator, Dishwasher, Stove, Oven, Microwave, Washer & Dryer |
|
Basement Development
|
Unfinished |
|
Basement Type
|
Full (unfinished) |
|
Constructed Date
|
2020 |
|
Construction Material
|
Poured Concrete, Wood Frame |
|
Construction Style Attachment
|
Detached |
|
Cooling Type
|
Central Air Conditioning |
|
Exterior Finish
|
Concrete, Vinyl Siding |
|
Flooring Type
|
Carpeted, Laminate, Vinyl |
|
Foundation Type
|
Poured Concrete |
|
Half Bath Total
|
1 |
|
Heating Fuel
|
Natural Gas |
|
Heating Type
|
Forced Air |
|
Stories Total
|
2 |
|
Size Interior
|
1,307 Ft2 |
|
Total Finished Area
|
1307 Sqft |
|
Type
|
House |
Parking
Land
|
Acreage
|
No |
|
Fence Type
|
Fence |
|
Land Amenities
|
Schools, Shopping |
|
Landscape Features
|
Fruit Trees, Landscaped, Lawn, Underground Sprinkler |
|
Size Depth
|
35 M |
|
Size Frontage
|
9.75 M |
|
Size Irregular
|
3672.00 |
|
Size Total
|
3672 Sqft|0-4,050 Sqft |
|
Size Total Text
|
3672 Sqft|0-4,050 Sqft |
|
Zoning Description
|
R-cl |
Rooms
| Level |
Type |
Length |
Width |
Dimensions |
|
Main Level |
Living Room |
|
|
12.33 Ft x 9.25 Ft |
|
Main Level |
Kitchen |
|
|
10.50 Ft x 10.25 Ft |
|
Main Level |
Other |
|
|
9.17 Ft x 8.00 Ft |
|
Main Level |
2pc Bathroom |
|
|
Measurements not available |
|
Main Level |
4pc Bathroom |
|
|
Measurements not available |
|
Main Level |
Other |
|
|
7.17 Ft x 9.25 Ft |
|
Upper Level |
Primary Bedroom |
|
|
11.42 Ft x 12.75 Ft |
|
Upper Level |
3pc Bathroom |
|
|
Measurements not available |
|
Upper Level |
Bedroom |
|
|
9.17 Ft x 10.00 Ft |
|
Upper Level |
Bedroom |
|
|
9.50 Ft x 10.00 Ft |
|
Upper Level |
Laundry Room |
|
|
5.00 Ft x 3.00 Ft |
https://www.realtor.ca/real-estate/29033978/346-miners-chase-w-lethbridge-copperwood


